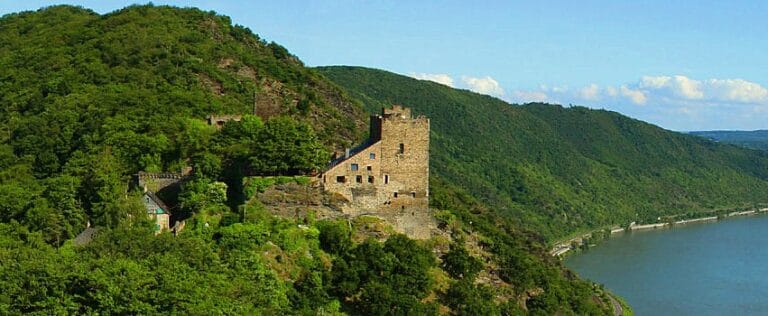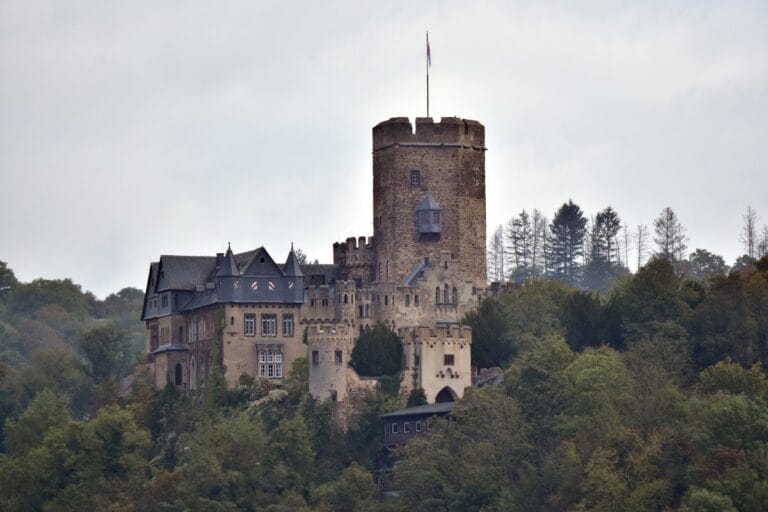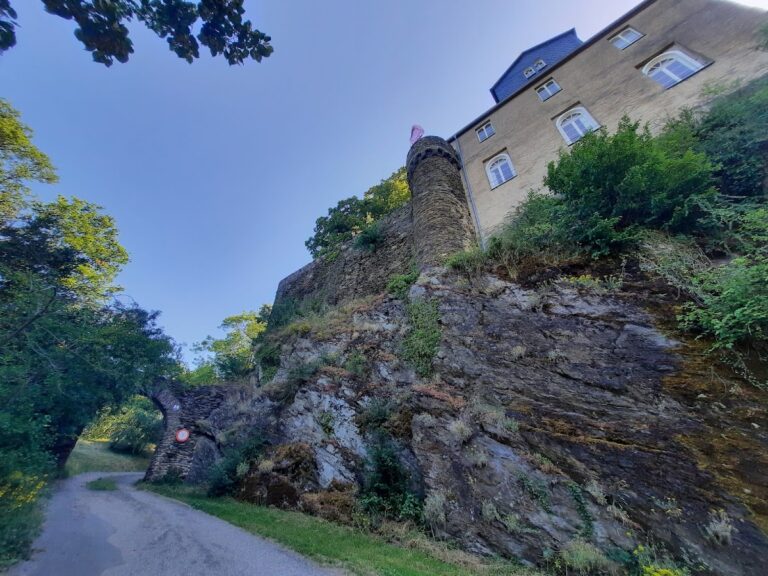Schloss Liebeneck: A Historic Castle in Osterspai, Germany
Visitor Information
Google Rating: 4.7
Popularity: Very Low
Google Maps: View on Google Maps
Official Website: www.liebeneck.com
Country: Germany
Civilization: Unclassified
Remains: Military
History
Schloss Liebeneck is situated in the municipality of Osterspai, Germany, and dates back to the late 16th century when it was erected by the noble family von Liebenstein. Originally known as Grauborn, the site was developed by this German aristocratic lineage as a hunting lodge and fortified residence, replacing their previous main seat, Burg Liebenstein, in favor of a location that combined modern convenience with better strategic positioning.
Constructed around 1590, the original complex functioned not only as a noble retreat but also integrated agricultural outbuildings to support its operations. The von Liebenstein family maintained control until 1637, when their line became extinct. Subsequently, the estate passed into the hands of the Freiherren von Waldenburg, also known by the name Schenckern. In 1793, as recognition for his part in the Nassau inheritance agreement, Freiherr Georg Ernst Ludwig von Preuschen von und zu Liebenstein was granted the castle, reestablishing noble ties to the property.
Following the demise of the Holy Roman Empire’s related feudal structures in 1806, the territory including Schloss Liebeneck became part of the Duchy of Nassau. Despite these political changes, the von Preuschen family held onto ownership, transforming the castle into a fideicommiss, a legal trust meant to keep estates within families, and they primarily used it as a summer residence from that point forward.
In the late 19th century, from 1873 to 1875, the castle experienced a major reconstruction that gave it its current Neo-Renaissance style appearance. This rebuilding involved the demolition of the original residential quarters and was overseen by architect Joseph Balthasar Fuchs. The decision followed internal family disputes concerning the renovation scope and estate usage rights. Plans to add a further wing for family member Klemens August Ludwig von Preuschen were made but never materialized.
After World War I, French troops occupied the castle and caused damage through vandalism, which led to restoration efforts in the following years. The mid-20th century brought further change when, in 1960, a hotelier obtained a hereditary building right to the property. Eventually, the Schnierle family acquired Schloss Liebeneck in 1972 and converted it into a private family home. Since that time, public access has been restricted predominantly to exterior views.
Since 2002, Schloss Liebeneck has been recognized as part of the Upper Middle Rhine Valley, a UNESCO World Heritage Site, highlighting its cultural and historical significance within this renowned river landscape.
Remains
The original configuration of Schloss Liebeneck was that of a fortified house approximately 43 meters long and 22.5 meters wide. Situated on the northeast corner facing the Rhine River, the main building rose two to three stories high and was anchored by a distinctive four-story round tower at the corner, offering both defensive and visual prominence. Attached directly to the north side of the main building was a chapel, underscoring the religious presence within the residence. To the south, there were a kitchen and several auxiliary annexes supporting everyday operations. The castle’s courtyard was bordered on the west by a garden enclosed with mature yew trees, which remain a characteristic feature of the grounds to this day.
Southwest of the castle stood a tenant farm, whose main building dates from 1849 and exhibits late-classical architectural styling, reflecting the agricultural activity linked to the estate. A footpath once connected the castle to the Rhine waterfront, where a pavilion stood at a promontory known as the Camper Spitze; this pavilion was lost to vandalism in 1872.
The reconstruction in the 1870s reduced the castle’s footprint to about 28 by 19.5 meters, but the building’s volume increased, presenting a more prominent, two-story brick structure founded on rubble stone. The basement floor is accessible at ground level on the side facing the Rhine. Elements of the original design were echoed in the rebuilt castle: a four-story round tower reminiscent of that on the original structure presides over the site, and risalits (projecting sections of the façade) are evident on the east and north sides. The west side features two stepped gables, architecturally distinctive triangular wall elements stepping upwards, giving the building a Neo-Renaissance character.
One of these risalits, on the northern façade, incorporates a grand double portal adorned with the combined coats of arms of the Preuschen and von Schwartzenau families, signifying the alliance between these noble houses. The intended addition of a new wing on the north side, planned for Klemens August Ludwig von Preuschen, was never realized, leaving the current structure as completed in the 19th-century renovation.
Surrounding the castle is a park and a family cemetery established around 1850, serving as a burial place for the von Preuschen lineage. The estate also encompasses the enclosed Grauborn spring, adding a natural water source to the site.
Following World War II, certain modifications were made, including the demolition of the old castle’s bakehouse and changes to the interior during the 1960s, such as the addition of an east-facing terrace. After the Schnierle family’s acquisition in 1972, some of these alterations were reversed to better preserve the castle’s historical character. The combination of original foundations, period rebuilding, and ongoing stewardship ensures that Schloss Liebeneck retains layers of its long history visible in its present form.







