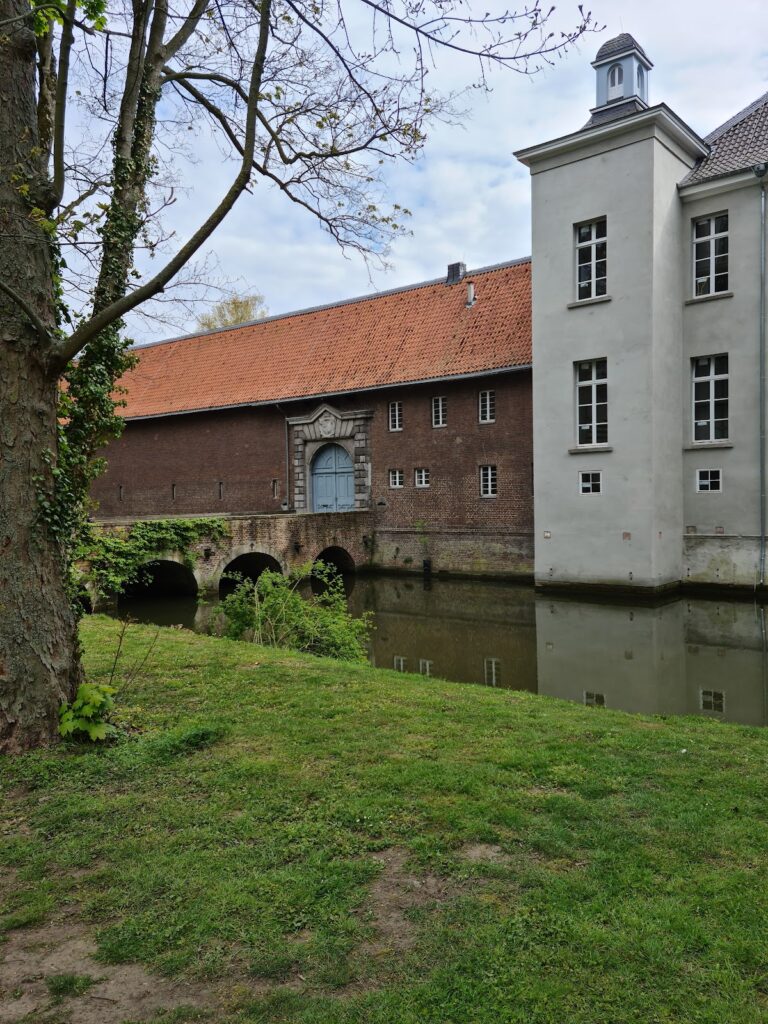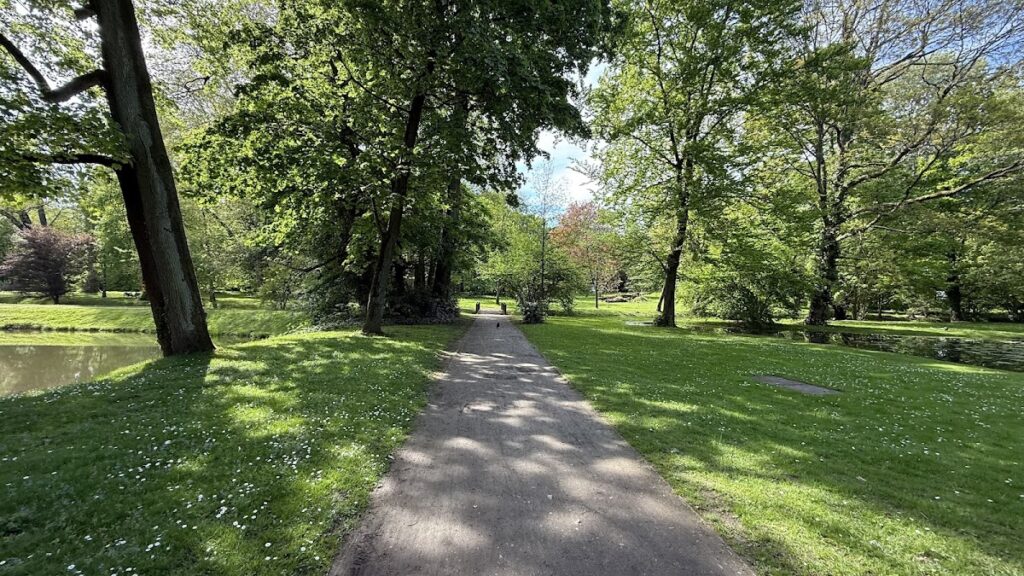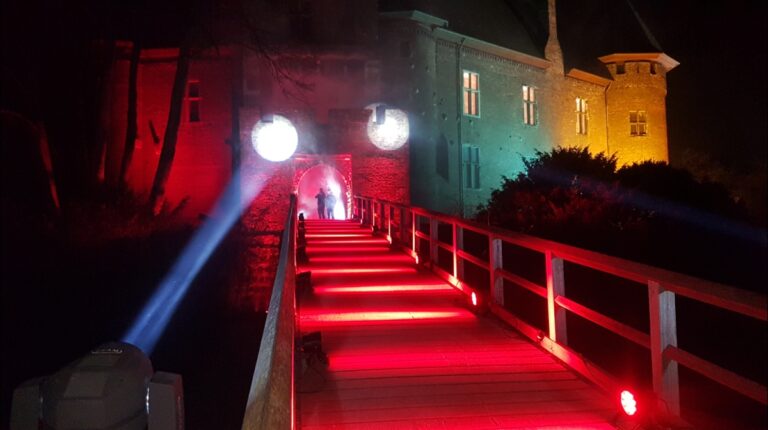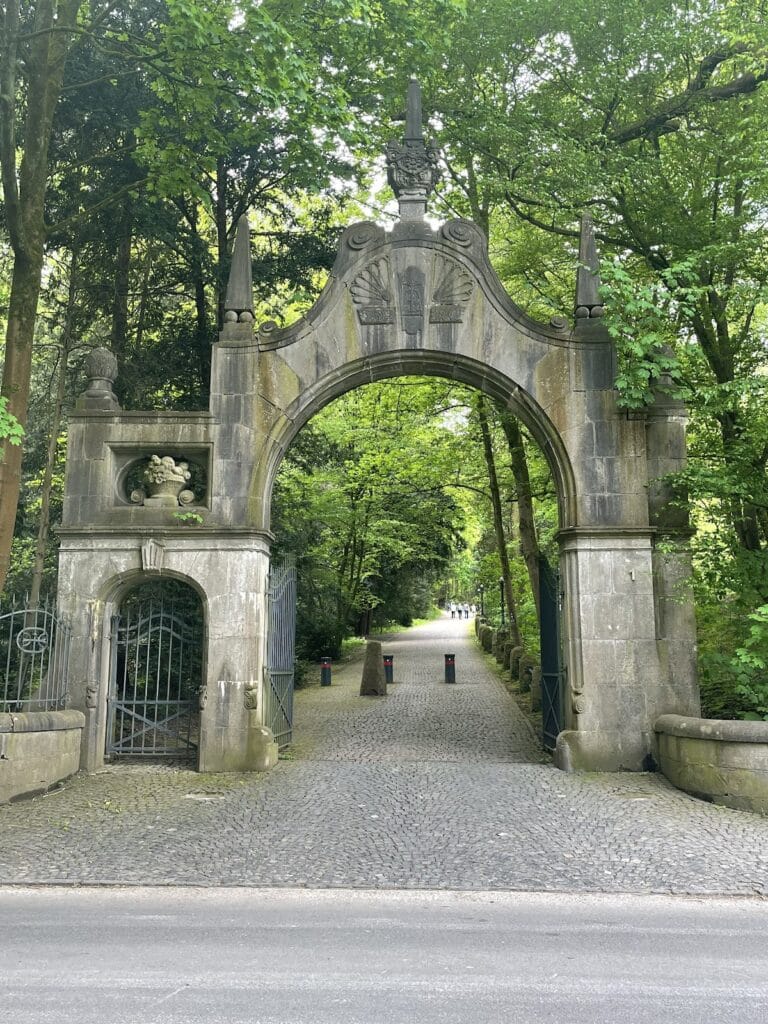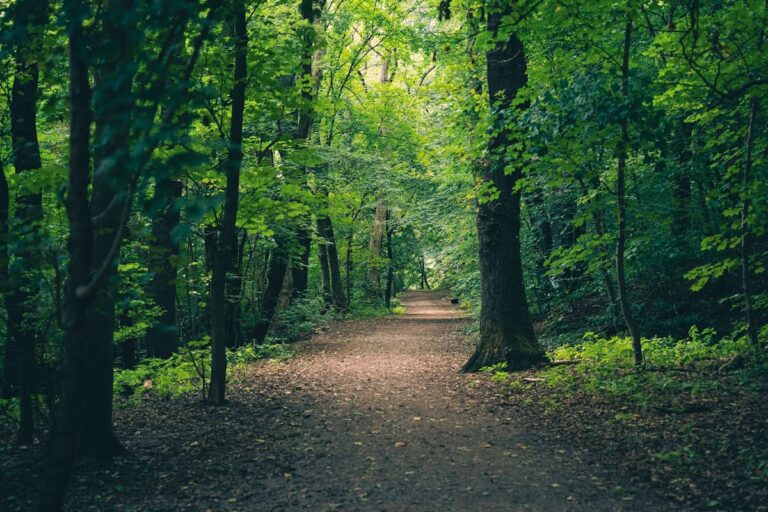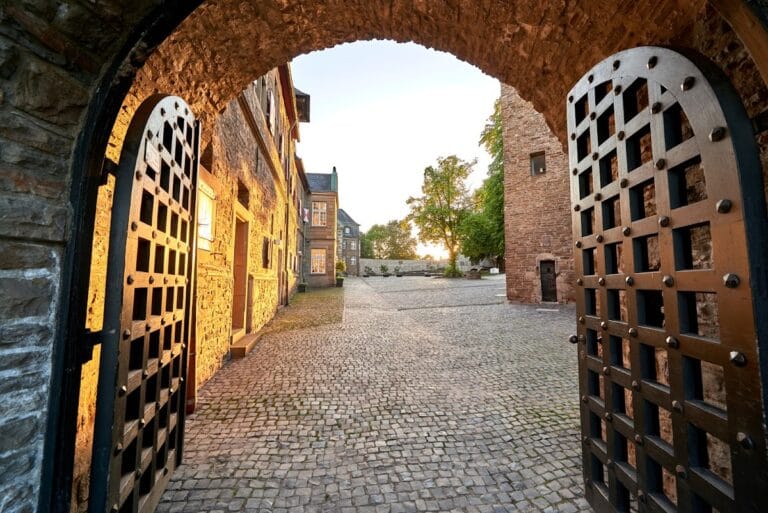Schloss Kalkum: A Historic Water Castle in Düsseldorf, Germany
Visitor Information
Google Rating: 4.4
Popularity: Low
Country: Germany
Civilization: Early Modern, Medieval European, Modern
Site type: Military
Remains: Castle
History
Schloss Kalkum is located in the municipality of Düsseldorf in modern-day Germany. Its origins trace back to the medieval period as one of the oldest knightly estates in the Rhineland, founded by the lower noble family von Kalkum. The site is first mentioned in historical records in 1176, with the von Kalkum family serving as vassals to the counts and dukes of Berg from the 14th century onward.
By the 14th century, the estate had developed into a fortified manor complex, featuring a manor house and an outer bailey separated by a moat, embodying typical medieval defensive structures. The site experienced military conflict during the Kalkum Feud with Cologne in 1405. Although reports claim it was besieged and destroyed, further investigations indicate that the damaged building was likely not the castle itself but another structure on the site.
With the extinction of the male line of the von Kalkum family around the mid-15th century, ownership passed to the von Winkelhausen family. This family made Kalkum their principal residence and undertook significant expansions in the Baroque style by 1663, including the construction of an extensive four-winged outer bailey alongside the manor house, which featured a distinctive corner tower. Despite damage and occupation during the Palatinate and Spanish Succession Wars in the late 17th and early 18th centuries— including French demands to remove the castle’s defenses and multiple military quarters— the von Winkelhausens maintained residence at the estate. Their status rose with their elevation to Imperial Counts in 1711.
After the Kalkum branch of the von Winkelhausen family ended in 1739, the estate passed through marriage to the von Hatzfeldt family. The von Hatzfeldts were infrequent occupants, and the property suffered neglect. This combined with further military use during the Austrian Succession and Seven Years’ Wars led to structural deterioration.
At the start of the 19th century, Maria Anna von Kortenbach, widow of Edmund Gottfried von Hatzfeldt, commissioned an extensive renovation between 1808 and 1814 to reshape the castle in the then-fashionable classical style. Architect Georg Peter Leydel oversaw this transformation, which connected the formerly separate manor house and outer bailey into a unified four-winged complex and relocated the main entrance. Interior decoration embraced the strict Empire style with contributions by noted craftsmen such as stuccoist Engelbert Selb and painter Ludwig Pose.
The castle’s surrounding park was redesigned alongside the renovation, adopting the English landscape garden style under the guidance of landscape architect Maximilian Friedrich Weyhe from 1808 to 1825. This redesign integrated remnants of earlier Baroque gardens with new elements like a pond, riding arena, and diversified garden compartments designed for both beauty and practical use.
Schloss Kalkum garnered attention in the mid-19th century due to a notable divorce case between Count Edmund von Hatzfeldt and his wife Sophie, where the young lawyer Ferdinand Lassalle represented Sophie. A memorial pavilion honoring Lassalle was later constructed within the park.
During the late 19th and early 20th centuries, the castle saw only minor renovations as the von Hatzfeldt family moved their principal residence elsewhere. The property served varied purposes including rental housing and military use during World War I. Between 1938 and 1945, the painter Richard Gessner lived on the premises, while during World War II an anti-aircraft tower was erected in the courtyard. The castle sustained damage from bomb impacts and suffered interior damage due to wartime use. After the war, British forces repurposed it as an officers’ mess, during which valuable historic wallpapers were removed and destroyed.
In 1946, the state of North Rhine-Westphalia acquired Schloss Kalkum and its grounds. Initially, it served as refugee housing and a center for arts-and-crafts training. From 1954 to 1967, the castle functioned as a branch of the State Archives, undergoing extensive restoration and adaptation for this role. Archaeological finds during restoration uncovered late medieval foundation walls beneath the manor house and remains of a former pigeon tower, although comprehensive excavations were not conducted.
The archives remained at Schloss Kalkum until 2014. The estate was sold in 2019 to a developer who planned to establish a music and art academy, but legal challenges have complicated this plan. Today, the castle stands empty but is occasionally used for cultural events, with its 19-hectare park remaining accessible to the public.
Remains
Schloss Kalkum is a closed quadrangular water castle, primarily constructed of brick masonry, featuring two prominent square corner towers at its northwest and southwest corners. These towers give the nearly square inner courtyard a defined boundary, surrounded by a moat filled with water. The manor house occupies the southwest corner, where two wings meet at right angles along the west and south sides. The remainder of the west and north wings contain the Rentei — the estate’s financial administration and servants’ quarters — as well as the buildings of the former outer bailey.
The outer bailey occupies the east sections of the north and south wings and extends along the entire east wing. Historically, it housed various functional spaces including stables for cattle, sheep, game, and horses, as well as rooms for tack, coachmen, cleaners, and servants’ accommodations. Among these was an apartment for the head forester, established in 1807 and converted into modern apartments in the 1960s. A large grain barn was situated within the outer bailey’s eastern wing. A small oriel window at the southeast corner of the outer bailey appears in an 18th-century drawing and likely served as a lookout; it predates the 19th-century classicist renovations.
Externally, the outer bailey’s facades feature a simple tooth frieze—a decorative band of small rectangular blocks—along the eaves and base cornice, remnants of which survive on the courtyard-facing walls. The west wing is the castle’s most representative facade, stretching over 100 meters and finished with plaster painted in a warm pinkish ochre tone. It rises higher than the adjacent service buildings and includes the manor house with its characteristic corner tower, a matching tower at the northwest corner, and a central structure housing the main portal.
The two corner towers are three stories tall and capped with curved Baroque domed roofs topped by lanterns surrounded by galleries, reminiscent of the towers at Schloss Clemensruhe in Bonn-Poppelsdorf. Windows in the west wing follow a regular pattern: segments of eight axes, with the ground floor featuring segmental arches over some windows and triangular pediments crowning the first-floor openings. Many windows retain their original gray shutters.
The main portal building is distinct with shutterless round-arched windows framed by blind arcades—decorative arches applied to walls without openings—and a flat hipped roof lower than adjacent sections. A small turret with a lantern sits atop this building, uniquely adorned with a trombone-playing angel sculpture added in 1967.
Access to the castle is approached from the west via a long straight avenue known as the Kalkumer Schloßallee. This avenue crosses the Schwarzbach stream on an 1809 plastered brick bridge, itself flanked by two reclining lion statues carved in 1652 by Johann of Kaiserswerth.
The western castle gate, often called the “English Gate,” sits within a central risalit—a projecting section of the facade—featuring a flat triangular pediment supported by Doric columns. This entrance is decorated with an elaborate relief of the von Hatzfeld-Wildenburg coat of arms, displaying a black wall anchor on a gold field alongside three red roses on silver. This relief was carved in 1854 by Dietrich Mein(h)ardus, who also crafted the richly decorated western entrance door of the manor house.
The northern gate served as the main entrance before the 19th-century classicist redesign and is centrally set in the north wing. It is accessed via a four-arched bridge spanning the moat, with three arches built from trachyte stone and a fourth from brick. The presence of a former drawbridge is indicated by the bridge’s construction. The gate itself is framed by bossage stones—rough-hewn blocks often used to emphasize corners or openings—made of Ratinger limestone. Two embrasures for hooked rifles flank the gate as defensive features. A keystone inset above the gate arch bears the coat of arms of the von Winkelhausen family, crowned with a count’s crown and partially displays the date 1663, signaling the wing’s year of construction.
In 1810, the gap between the manor house’s south wing and the southern wing of the outer bailey was filled by a kitchen building. This intermediate structure is two stories tall with three bays (axes) and a flat gabled roof, containing a side gate on the ground floor accessed today by a modern concrete bridge. The bridge replaced an earlier wooden bridge, whose foundations were uncovered in 1948.
The castle’s inner courtyard is modest in appearance, resembling a manor farm rather than a grand noble residence. Its facades are plain, arranged around nearly the entire enclosed area. Three-quarters of the courtyard’s surface is taken up by three concentric rings of lime trees planted in 1825 following Weyhe’s landscape plans, while the remaining quarter serves as a paved driveway.
Inside, the manor house’s west wing contains a succession of carefully restored late classical state rooms. These include the Marble Hall, characterized by a black-and-white marble vestibule floor and a ceiling painting by Ludwig Pose depicting hunting scenes and autumn motifs in subdued tones. This hall also features a stucco rosette—a decorative plaster medallion on the ceiling—and pilasters with brass capitals flanking a marble fireplace. The Brown and Green Rooms share ornate large stucco ceiling rosettes and richly detailed friezes combining stucco and painted elements such as ears of grain and vines. The Billiard Room contains griffin motifs within its frieze and a painted ceiling with a cartouche replacing the usual stucco medallion.
The south wing’s ground floor houses two large three-bay halls. The eastern hall, restored simply, currently serves as a conference room and retains a stucco ceiling rosette dating around 1870. The western hall is known as the Music Hall and was returned to its 1836–1841 grandeur, featuring original ceiling paintings lost and restored, lyre motifs on wall panels, arabesques, stucco friezes by Lenhard and Moosbrugger, and a parquet floor inlaid with mother-of-pearl. The decorative scheme includes paintings by Ludwig Pose. A wallpapered door connects this hall to the library, which occupies the southwest tower. The library’s original square room was transformed into an octagon in 1854 when glass shelving was installed. Its ceiling painting imitates a coffered ceiling, and the parquet floor displays a star motif.
The manor house’s upper floor, once residential, now accommodates modern offices, a library, a user room, and restoration workshops established for the State Archives. Original early 19th-century furnishings remain only in some stucco work by Eugen Selb and in the so-called Tower Room, probably used as Countess Maria Anna’s Empire-style bedroom in the southwest corner tower.
Surrounding the castle is a 19-hectare park designed in the English landscape style by Maximilian Friedrich Weyhe from 1808 onward. The park includes visual axes, curving paths, clusters of trees, and solitary specimens, integrating the 18th-century castle mill at its southern edge. The former formal Baroque south garden was transformed into a naturalistic landscape, while to the east lies a large, geometrically organized orchard featuring apricot, cherry, apple, and pear trees arranged along star-shaped paths. A southern kitchen garden contains sweet chestnut and chestnut trees.
The northern sections of the park feature a rectangular lawn used as a riding arena and an elongated, tree-lined pond called the “English pond,” hosting a small island and surrounded by lawn and a walking path. Various tree species populate the park, including weeping ash and willow, red fir, acacia, Weymouth pine, Canadian poplar, Dutch elm, and red cedar.
Additional historic park elements comprise a bowling alley established in 1812, a shooting range with a long rampart and elevated hill from 1819, and an ice cellar dating back at least to 1809. A small hexagonal pavilion with eight columns was constructed on an artificial mound formed from pond excavation; this replaced an earlier Chinese-style wooden summerhouse.
A small orangery once stood along the southern moat’s eastern enclosure wall, renovated in 1965–66 to replace a larger predecessor built during Weyhe’s time.
Within the park, near the eastern wall, stands the former garden pavilion, a small tower-like structure with pink plaster and a Baroque curved dome topped with a lantern. This building predates Weyhe’s redesign and was decorated inside with paintings by Ludwig Pose during the 19th-century renovations. In 1975, it was converted into a memorial dedicated to Ferdinand Lassalle, featuring a green Italian marble sarcophagus-shaped monument with a bust of Lassalle on a marble bracket and marble plaques with quotations and biographical information displayed on the exterior northern wall.
The Schwarzbach stream, canalized to feed the moat and northern pond, flows from south to north parallel to the western moat, separated by a narrow dam with a walkway before ultimately joining the Rhine River near Wittlaer. The interplay of moats, water features, and landscape elements reflects the layered history of Schloss Kalkum’s development from medieval stronghold to noble residence and public heritage site.

