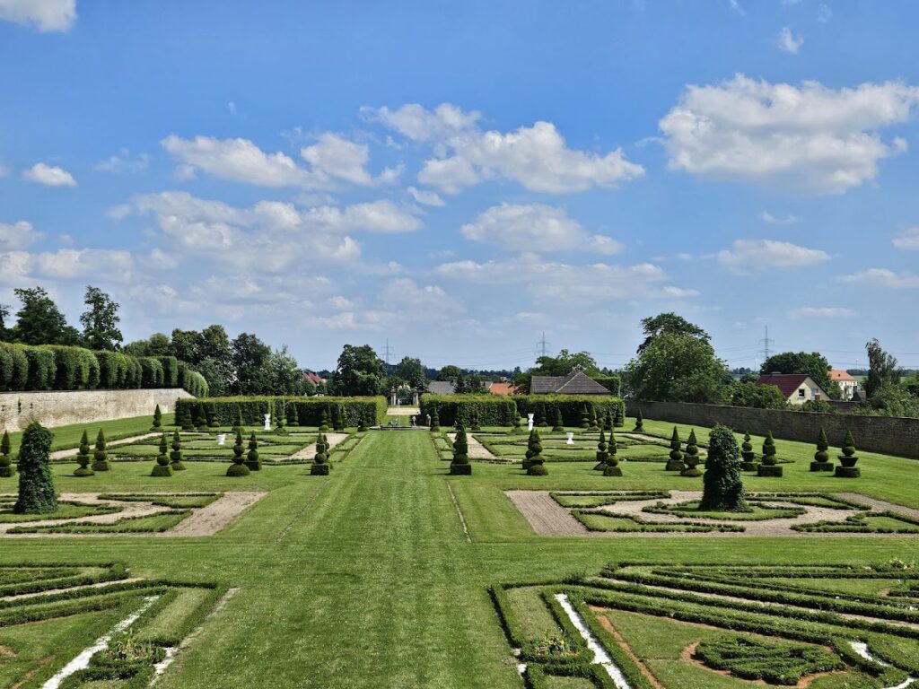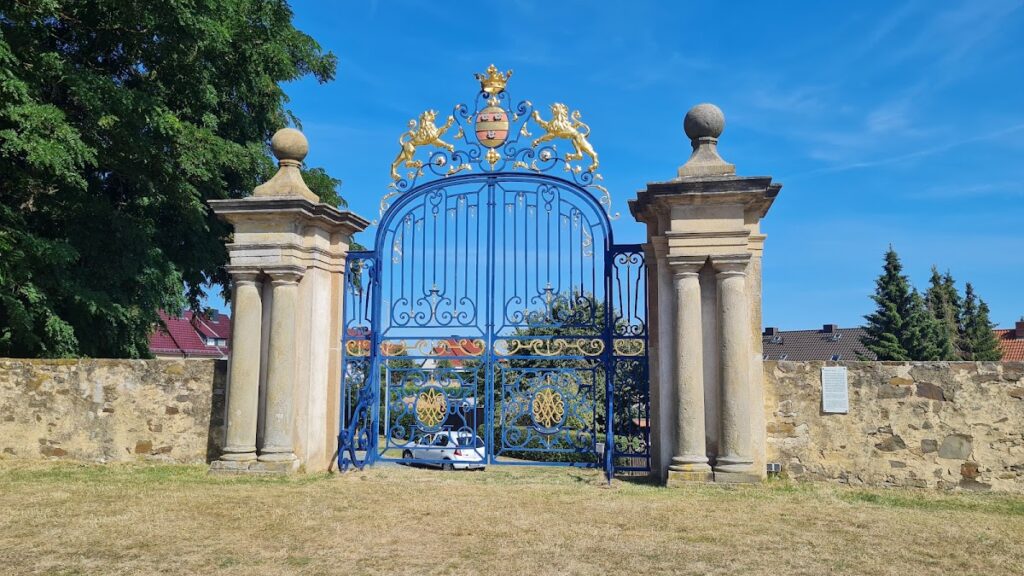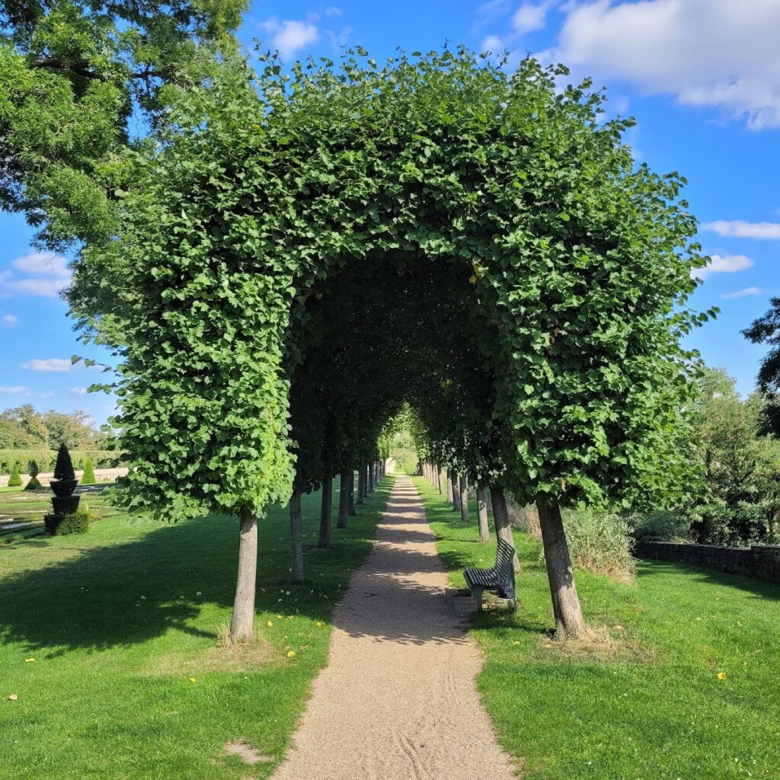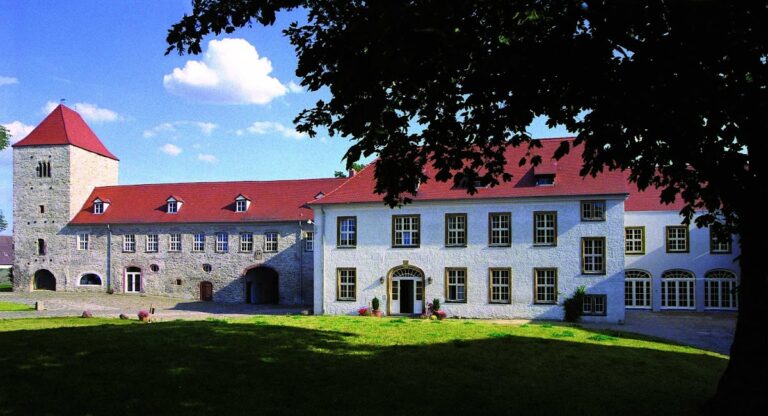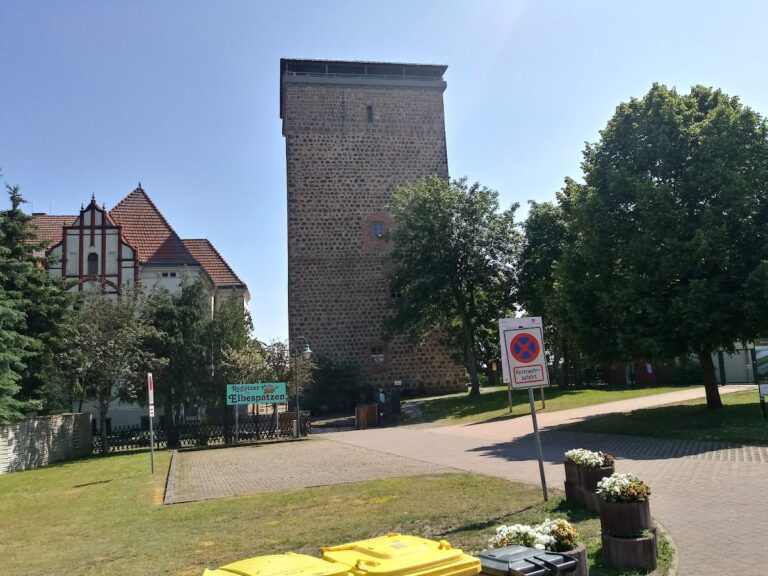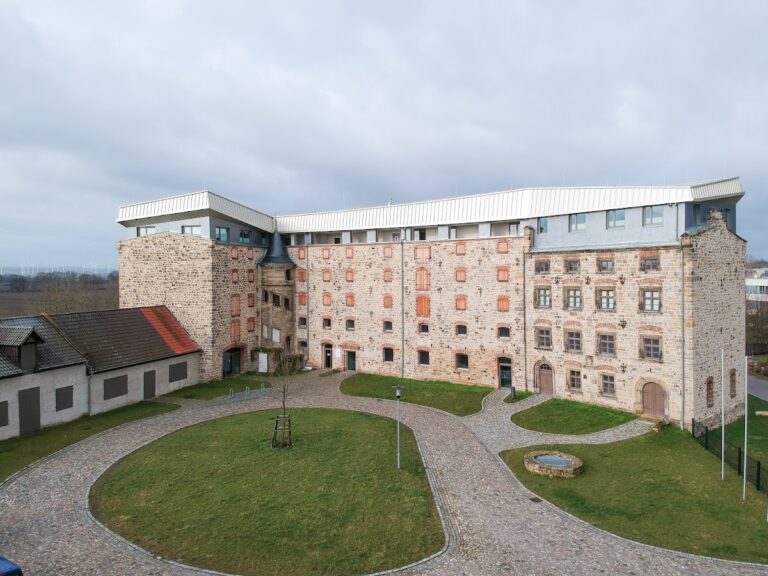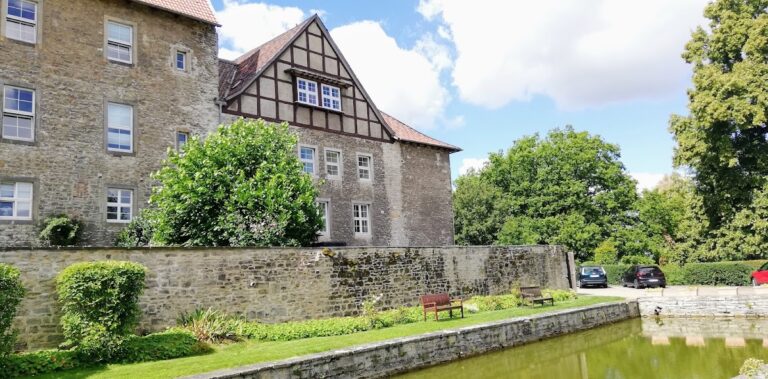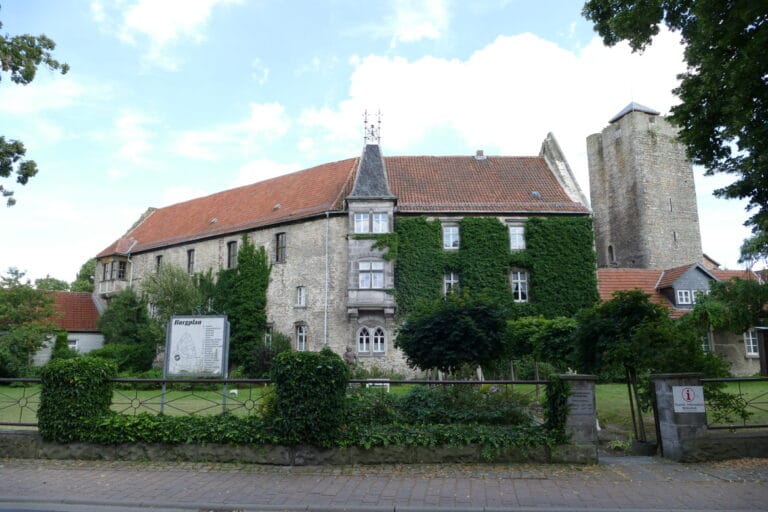Schloss Hundisburg: A Historic Castle and Estate in Haldensleben, Germany
Visitor Information
Google Rating: 4.6
Popularity: Medium
Google Maps: View on Google Maps
Official Website: www.schloss-hundisburg.de
Country: Germany
Civilization: Unclassified
Remains: Military
History
Schloss Hundisburg is situated in the municipality of Haldensleben in Germany. The origins of this site date back to the early 12th century when the fortress known as Hunoldäsburg was established by the medieval German civilization. The earliest fortifications on this site likely originated even earlier, as archaeological findings indicate human settlement since the Neolithic period. The original fortress was built on a nearly circular plan, strategically positioned atop a prominent natural hill where the valleys of the Beber and Garbe streams meet. In 1196, Hundisburg belonged as an allodial possession to the Margraviate of Brandenburg in the Altmark region. Later, the Archbishopric of Magdeburg gained control over the castle through Archbishop Ludolph. Under his direction, the fortress was expanded to serve both territorial defense and to oversee an important military route connecting Lüneburg and Beverfurt.
Throughout the medieval period, Hundisburg withstood multiple sieges. In 1213, Emperor Otto IV laid siege to it, followed by attacks in 1278 by Duke Albert I of Brunswick and in 1319 by Prince Henry II of Mecklenburg, with the latter two successfully capturing the castle. Governance of the site was initially managed by episcopal officers before being entrusted to various noble families, including the von Dreyleben, von Hordorf, von Alvensleben, and von Wanzleben.
By 1361, the castle became a hereditary fief for Alverich and Ludwig von Wanzleben. It later passed to the von Alvensleben family in 1452. During the 16th century, Ludolf X von Alvensleben carried out substantial Renaissance-style enlargements, erecting the “Old Castle” in 1544, converting the bergfried (tower) into a residence by 1568, initiating the construction of the “New Work” from 1571, and building a new chapel in 1602.
The Thirty Years’ War (1618–1648) brought severe destruction to Hundisburg, especially in 1630 when the castle served as the command center for Pappenheim during the siege of nearby Haldensleben. Restoration efforts concluded in 1654, highlighted by the addition of the “Welsche Haube,” a distinctive Baroque dome-shaped roof on the bergfried.
In 1691, Johann Friedrich II von Alvensleben inherited the estate and soon commissioned a comprehensive Baroque reconstruction of both the castle and its gardens, which began in 1693. Inspired by the ducal summer residence Schloss Salzdahlum, the redesign was carried out under the architect Hermann Korb, following plans largely created by Johann Balthasar Lauterbach. The von Alvensleben family retained ownership until 1811 when businessman Johann Gottlob Nathusius from Magdeburg purchased Hundisburg. Nathusius adapted the castle for industrial functions, while his son, Hermann Engelhard von Nathusius, later redesigned the gardens inspired by the English landscape style.
Following the Second World War, the castle was occupied by Soviet troops, who inadvertently caused a fire on November 28, 1945, that destroyed much of the main building. An attempt to rebuild the structure in the 1960s was unsuccessful, and the site fell into neglect until 1994. That year, the city of Haldensleben acquired the estate and initiated restoration projects. Since 2001, some restored rooms have housed the sculptor Heinrich Apel’s collection and a historic library. Additionally, the castle’s brewery was reconstructed in 2011–2012 and resumed beer production on the historic premises.
Remains
The original medieval fortress at Hundisburg was constructed on a nearly circular layout atop a prominent hill formed by the valleys of the Beber and Garbe. Substantial portions of the ring-shaped defensive wall and the bergfried, serving as the castle’s main tower and southern fortification, remain from the early 12th century. Within the inner side of this ring wall, traces of three stone buildings have been identified, particularly concentrated in the southern area adjacent to the castle barn.
The precise arrangement of the castle’s internal courtyard and the original location of its medieval chapel have not been conclusively determined. Historically, the castle was likely separated from an outer settlement by a moat in the region corresponding to the later Upper Pleasure Garden.
In the 16th century, Renaissance expansions introduced the “Old Castle,” situated north of the bergfried. This consisted of at least two wings standing three stories high, arranged in a style reminiscent of fortified residences, attached to the bergfried’s northern and eastern sides. The bergfried itself was transformed into a residential tower by 1568, featuring vaulted ceilings between floors. South of the courtyard, construction of the “New Work” began in 1571. The two lower levels of this structure have survived and were integrated into the later Baroque buildings constructed in the 18th century.
Fragments of intricate wall paintings remain inside the bergfried, showcasing decorative elements such as pilasters (flat, rectangular columns), cornices (ornamental molding), and ornamental vaulting on the ceilings. These artworks offer a glimpse into the castle’s refined Renaissance interior decoration.
The Baroque reconstruction phase, carried out between 1693 and 1712, introduced a new main residential building, or corps de logis, topped with a hipped roof. The medieval bergfried was incorporated into this design alongside a newly built parallel tower on the northern side, whose foundation was laid in 1700. Together, these towers created an imposing façade oriented toward the garden and surrounding landscape. The garden-facing side of the building emphasized elegance through double-story Venetian-style loggias—open-air galleries with arches—placed between three projecting central sections known as risalits, a feature inspired by Schloss Salzdahlum.
Earlier interior features, destroyed in the 1945 fire, had included a series of impressive rooms such as a garden hall, a grand staircase, and a large festival hall with what was called a “Kaisertreppe,” or imperial staircase. This staircase was regarded as one of the most advanced of its kind in Germany during that era. Adjacent to the residential quarters were a two-story Baroque chapel and associated crypts, sharing stylistic similarities with chapels at other notable residences like Salzdahlum and Blankenburg.
The castle’s surrounding garden, completed in 1719, was carefully designed on terraces carved into the hill, requiring extensive earthworks and the relocation of nearby village yards. It featured elaborate parterres—formal garden beds arranged in ornamental patterns—adorned with statues, wooded groves called bosquets, a maze, an outdoor theater, grottos, water installations, and a varied collection of exotic plants. This garden was laid out by a gardener trained at Schloss Salzdahlum, underscoring the influence of regional garden design traditions.
In the 19th century, the gardens underwent a transformation under Johann Gottlob Nathusius, who reshaped the grounds into an English landscape park. This new style connected the areas of Althaldensleben and Hundisburg, while preserving significant structural components like terraces, tree-lined alleys, and spatial divisions. Covering roughly 100 hectares, the park today is recognized as a cultural monument, distinguished by a series of meadows separated by groups of trees, all linked through extended sightlines characteristic of English garden design.
After World War II, parts of the garden were repurposed for practical uses, such as a football field and orchard. Restoration efforts initiated in the early 1990s have sought to reconstruct the original Baroque garden layout, relying on well-preserved historical plans.
Recent conservation has included rebuilding the northern section of the main residential building and restoring the northern tower’s exterior. The historic staircase, one of the earliest Baroque staircases in Germany, has been structurally secured, though its full restoration remains incomplete. Additionally, the castle’s brewery was reconstructed in the early 2010s and has begun operating again within the historic complex.

