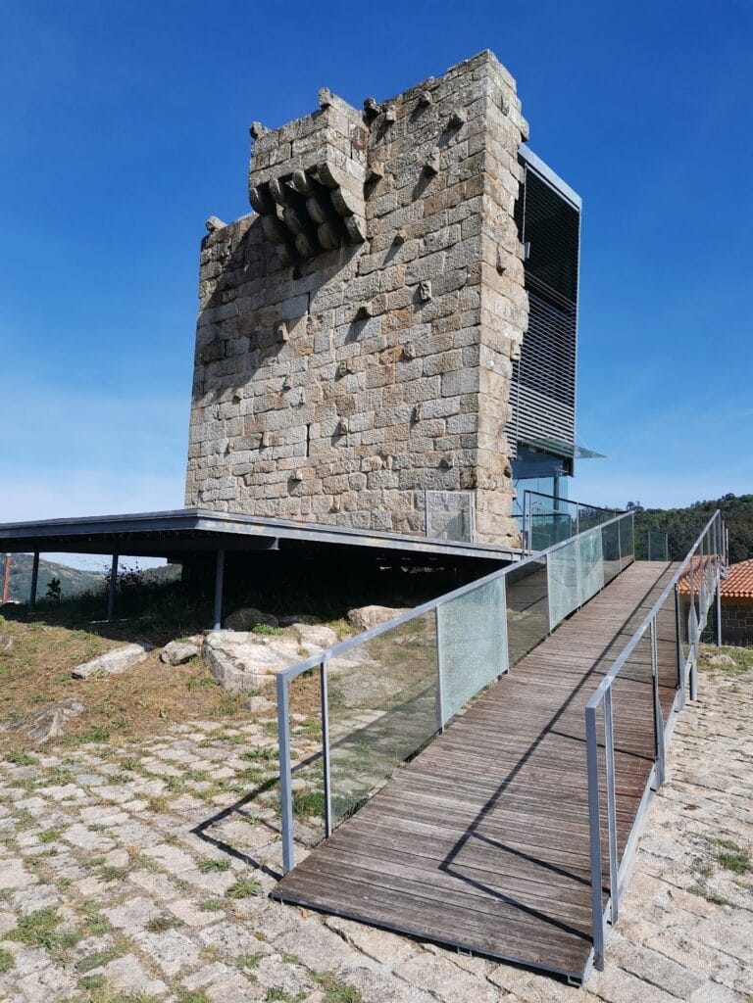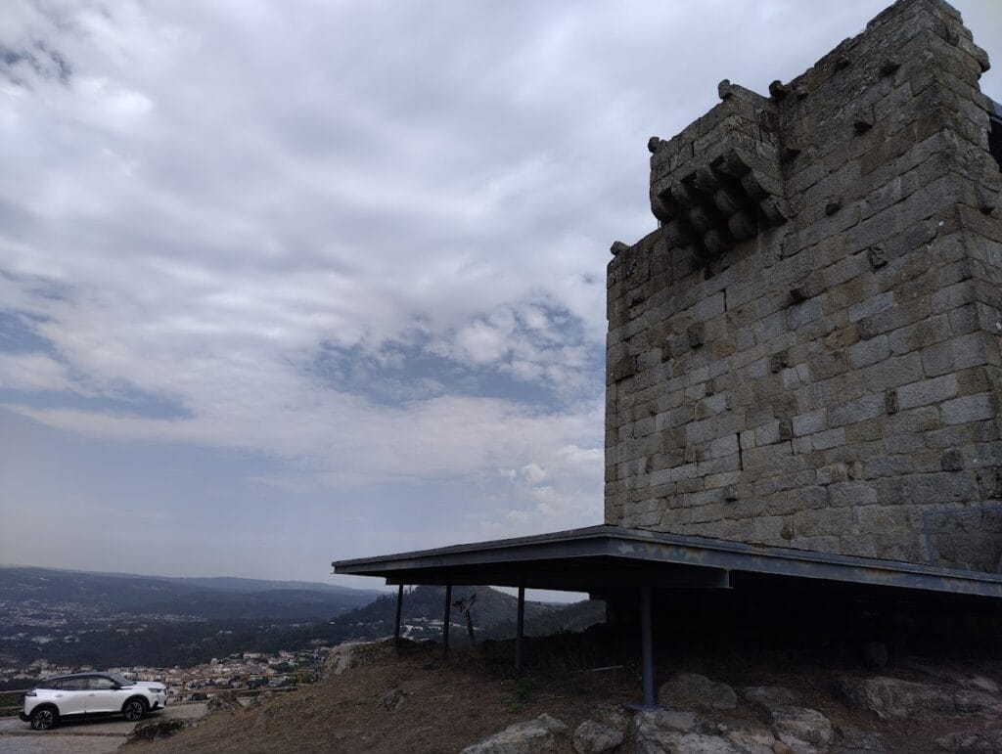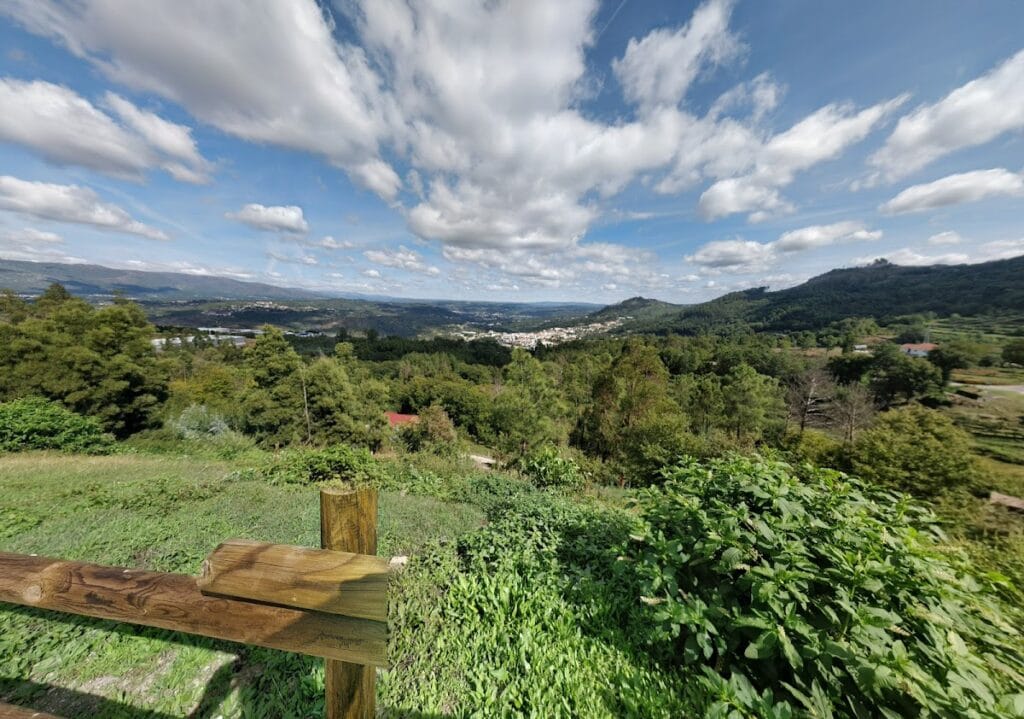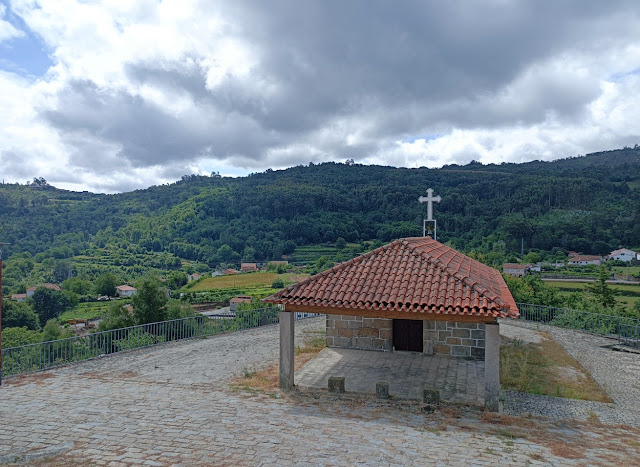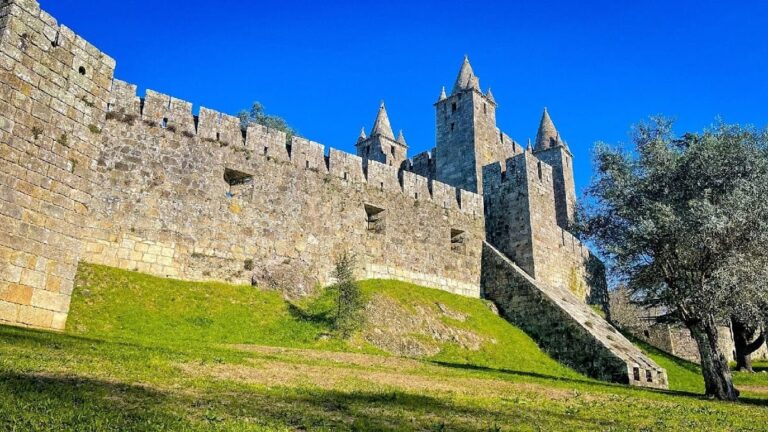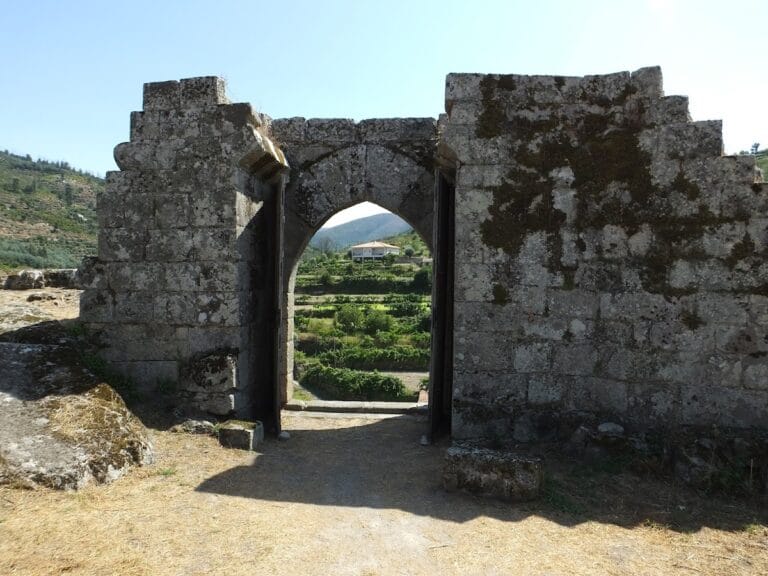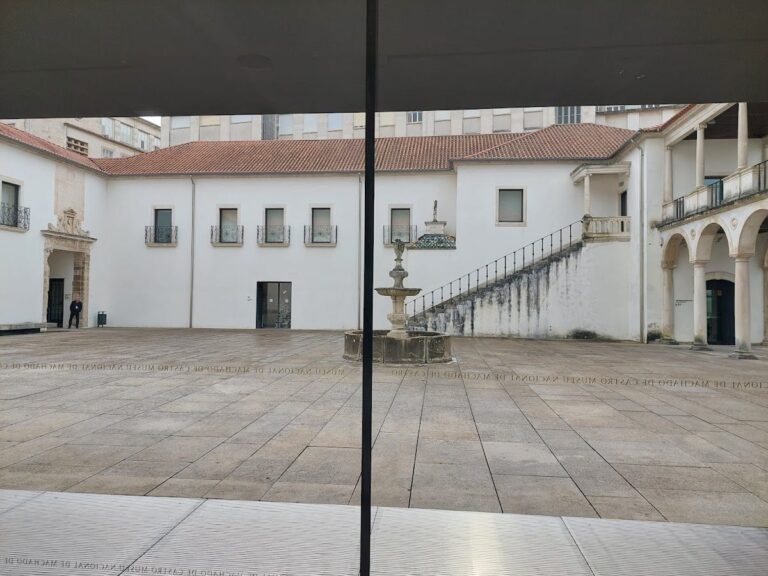Ruínas do Castelo de Vilharigues: A Medieval Noble Tower in Portugal
Visitor Information
Google Rating: 4.1
Popularity: Low
Country: Portugal
Civilization: Medieval European
Site type: Military
Remains: Castle
History
The Ruínas do Castelo de Vilharigues stand in Paços de Vilharigues, a locality within the municipality of Vouzela in Portugal. This medieval structure was built by the Portuguese nobility during the late 13th or early 14th century, a period marked by the consolidation of royal authority and the fortification of noble estates.
The tower’s construction reflects architectural styles introduced under King Afonso III (reigned 1248–1279), particularly the incorporation of defensive features such as machicolations—stone openings in battlements used for dropping projectiles or boiling substances on attackers—which became more widespread under King Dinis (1279–1325). Such military elements indicate the residence’s function both as a noble household and as a defensive stronghold requiring royal authorization for these fortifications, signalling its importance in the region.
Originally associated with D. Vasco Lourenço da Fonseca and his wife Dona Margarida Anes, prominent landowners in the Lafões region, the tower served as a manorial seat. Ownership later passed during the reign of King Pedro I (1357–1367) to Gonçalo do Monte, who in 1357 donated the property to Diogo Álvares, a son of D. Álvaro Gonçalves Pereira, an influential noble family. This transfer was ratified by the king in 1361, embedding the tower within a network of noble alliances and landholdings.
Local traditions connect the tower to D. Duarte de Almeida, a nobleman who died at the Battle of Toro in 1476, suggesting the site continued to hold significance into the late 15th century. However, the exact identity of the original builder remains uncertain. The castle’s elevated position overseeing the town of Vouzela and the Lafões valley underscores its strategic role throughout its period of use.
Recognized for its cultural value, the ruins were officially designated a Property of Public Interest by the Portuguese heritage authority IPPAR in 1944, ensuring preservation and acknowledging the site’s historical relevance.
Remains
The surviving structure of the Ruínas do Castelo de Vilharigues consists chiefly of two granite walls forming part of the tower’s quadrangular layout. Built around 430 meters above sea level on a hill along the northwest slope of the Caramulo mountain range, the tower’s construction reflects utilitarian medieval masonry techniques common in the region during the late 13th or early 14th century.
Originally, the tower rose three stories high, with the interior divided into distinct functional levels. The ground floor was likely used for storage, providing a practical space for supplies and goods. Above this, the middle floor served as a social or meeting area where gatherings and administrative activities could take place. The uppermost floor housed private living quarters, reserved for the lord’s family, demonstrating a vertical separation of public and private spaces within the residence.
One of the defining defensive features still visible on the ruins are two machicolations—openings in the battlement supported by projecting stone corbels—positioned on the exterior walls. These apertures allowed defenders to observe and repel attackers, underscoring the tower’s martial aspect. Additionally, the presence of arrow slits in the original construction further highlights its military purpose, as such features required royal authorization when incorporated into noble residences.
Evidence of wooden floors remains in the form of stone recesses embedded in the walls, which once held the beams supporting the different stories. Despite the tower’s current state of decay, these elements provide insight into the building techniques and internal organization of the medieval structure.
Adjacent to the tower lies the Chapel of Santo Amaro, suggesting a close spatial and functional relationship between the defensive site and religious worship, common in fortified noble estates of the period.
Today, the ruins are fragmentary but preserve essential structural characteristics that document the tower’s original form and function. Recorded in the SIPA architectural heritage database under reference number 4993, the site offers valuable testimony to Portugal’s medieval noble fortifications and their integration within the landscape of the Lafões valley.

