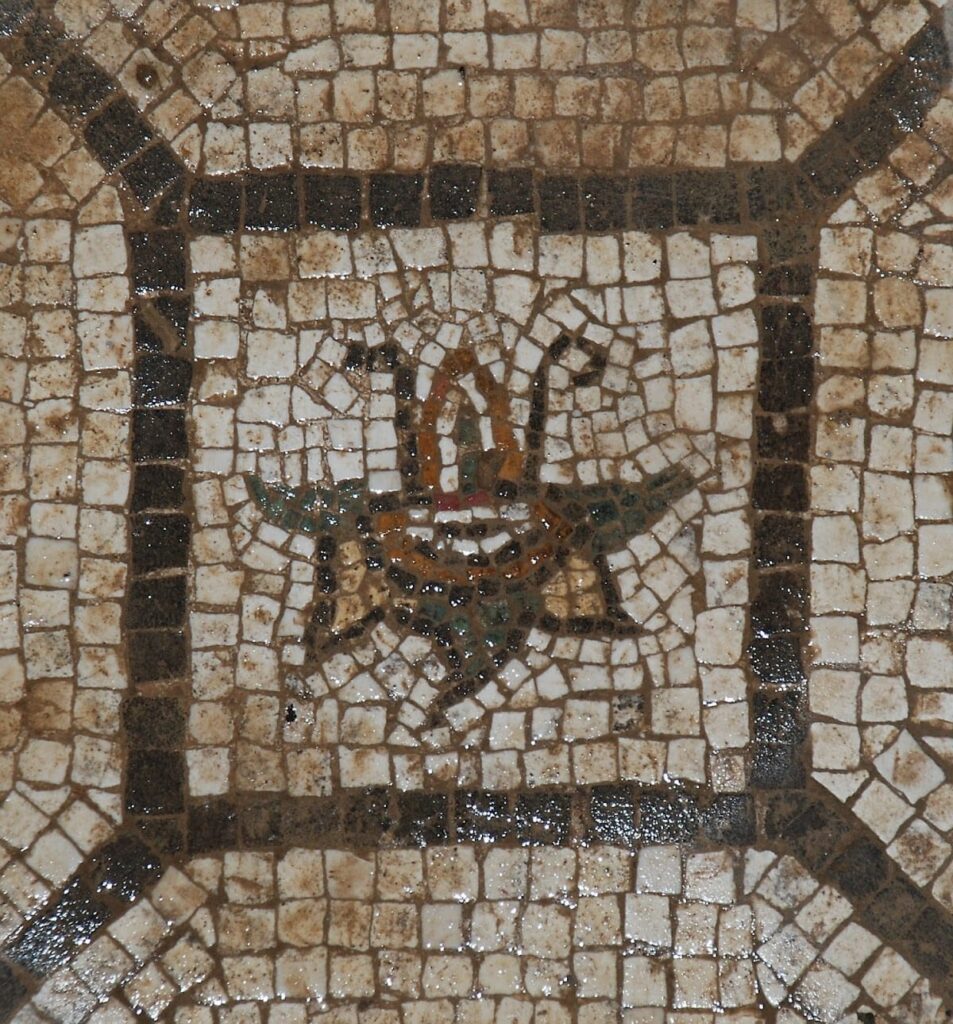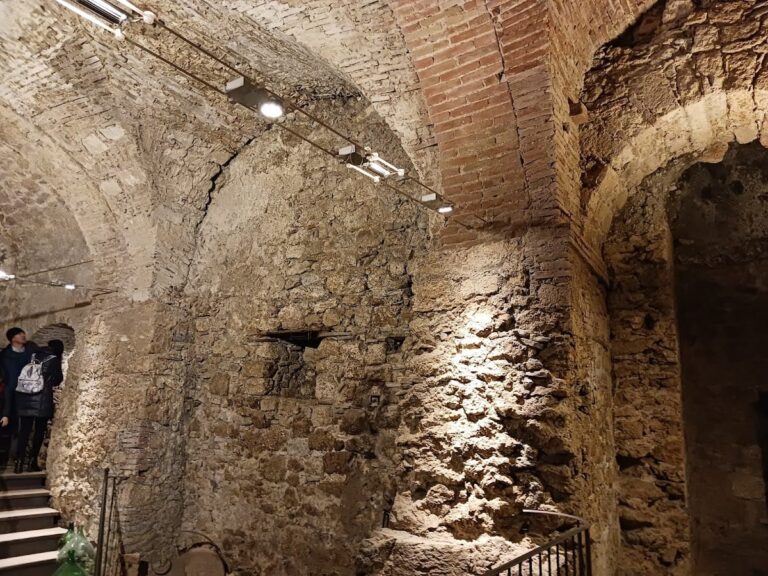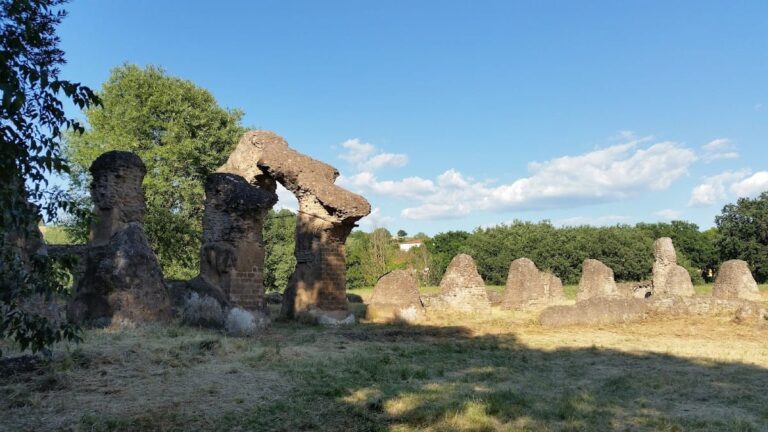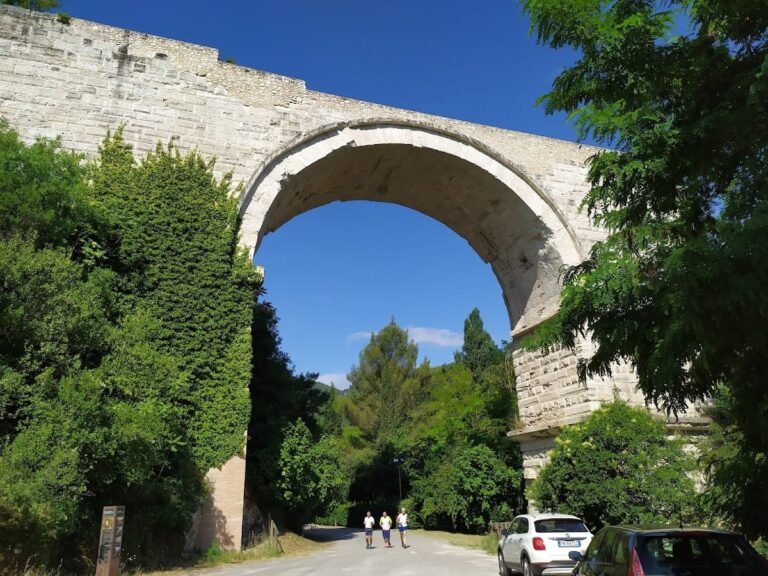Roman Villa of Aurelii Cottae: An Ancient Residence in Cottanello, Italy
Visitor Information
Google Rating: 4.6
Popularity: Very Low
Google Maps: View on Google Maps
Official Website: www.facebook.com
Country: Italy
Civilization: Roman
Remains: Domestic
History
The Roman Villa of Aurelii Cottae is located in Cottanello, in the province of Rieti, Italy. It was built by the Romans during the late 1st century AD, on the site of an earlier structure dating back to the end of the 2nd century BC. This earlier building belonged to the Republican period of Rome, indicating long-term occupation of the area.
The villa was owned by the senatorial family Aurelii Cottae, as shown by a fragment of a large storage jar (dolium) stamped with the name “M. Cottae.” This family included notable figures such as Lucius Aurunculeius Cotta, who died in 54 BC, and possibly Maximus Messalinus Cotta, consul in 20 AD. The villa served as a luxurious country residence and agricultural estate, typical of Roman aristocrats who combined leisure with managing rural production.
The site experienced three main phases of development. The first phase corresponds to the Republican-era building, which already featured some luxury elements. The second phase, from the late 1st century BC to the early 2nd century AD, involved significant expansions, including the addition of a peristyle courtyard and baths. The final phase saw continued occupation into late antiquity but without major new construction.
Excavations began unofficially in 1968 after wartime damage revealed ruins. Official archaeological work took place from 1969 to 1973, with further studies by La Sapienza University and the National Research Council (CNR) between 2010 and 2014. These investigations clarified the villa’s stratigraphy and wall structures, although early excavation methods damaged some features, such as mosaic floors and water systems.
Remains
The villa covers an area approximately 37 by 45 meters, with about 30 rooms arranged around a central atrium and a peristyle courtyard. The construction reflects typical Roman building techniques, combining functional agricultural spaces with luxurious residential quarters.
The atrium is designed in the Tuscan style, featuring a geometric mosaic floor with white crosses on a black background. Rainwater was collected in a square basin called an impluvium, built with a herringbone brick pattern (opus spicatum), which supplied water to nearby baths. The villa includes a tablinum, a room connecting the atrium to the peristyle, and several cubicula (bedrooms) with mosaic floors adjacent to it.
Surrounding the peristyle is a columned portico, with three rooms on the southern side, including halls and a kitchen that once linked to the atrium. The bath complex consists of a frigidarium (cold bath), a calidarium (heated room with a curved apse), and a tepidarium (warm or steam bath), illustrating the villa’s comfort and sophistication.
A notable feature is a monumental underground corridor called a cryptoporticus, about 36 meters long with a barrel-vaulted ceiling. This structure supported the villa’s floor above and likely served as storage space. Only half of the villa’s total area has been excavated to date.
Decorative elements include sculptural details, architectural terracotta, and mosaic floors made from local limestone and red marble from Cottanello. Painted plaster walls and some stucco decorations remain. Door thresholds feature carved inserts with plant motifs and images of chanterelle mushrooms.
Water was supplied by an underground aqueduct running down the slopes of Monte del Parro, bringing spring water from near Cola Fonte to the villa. After its discovery, a modern protective building was constructed to preserve the archaeological remains.










