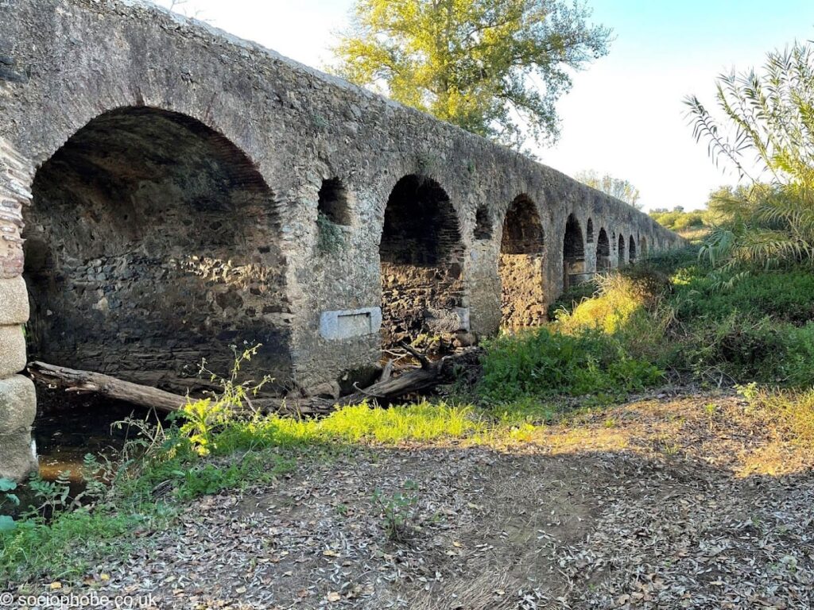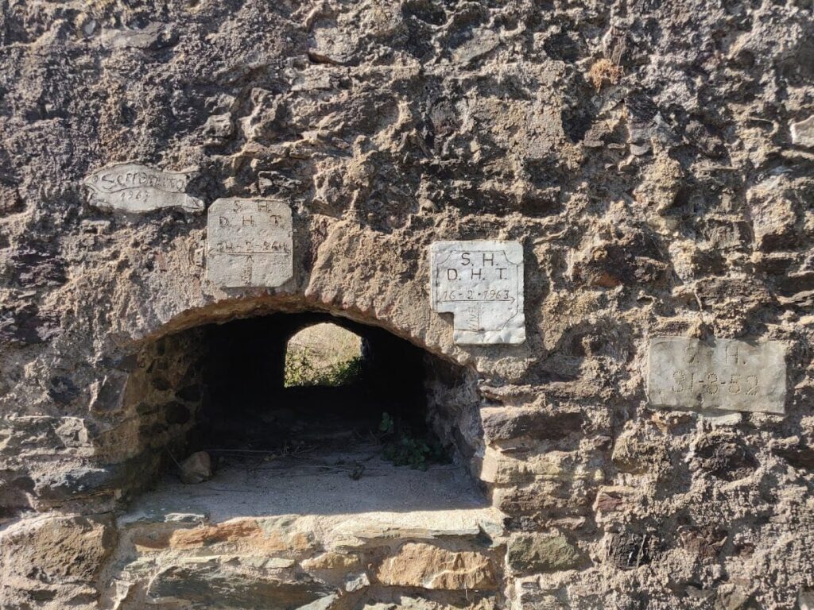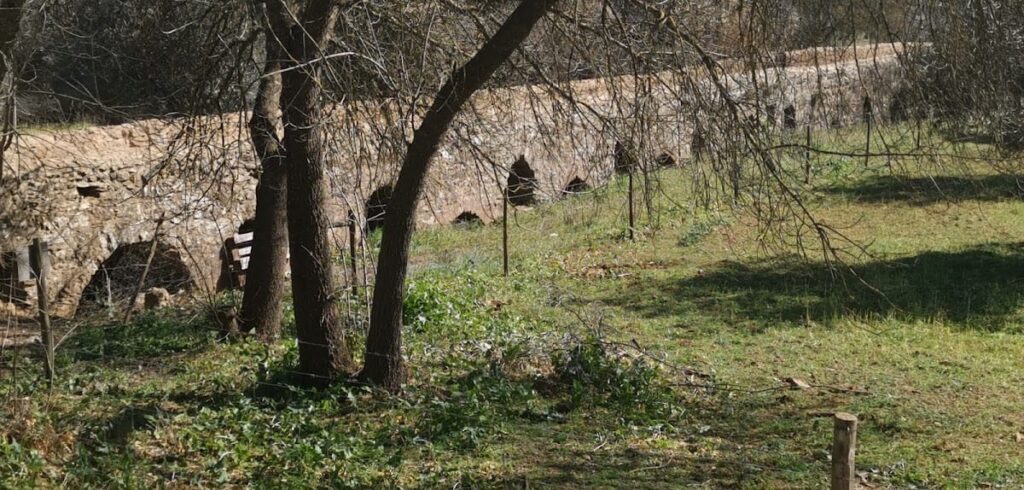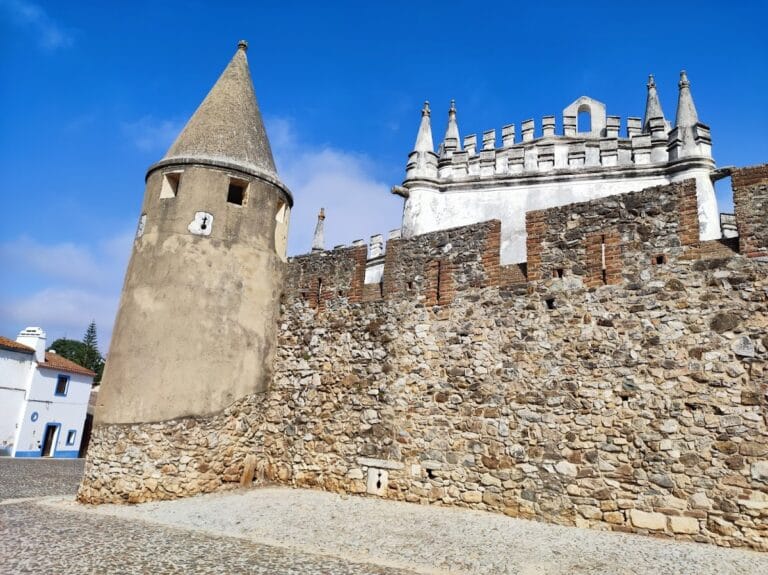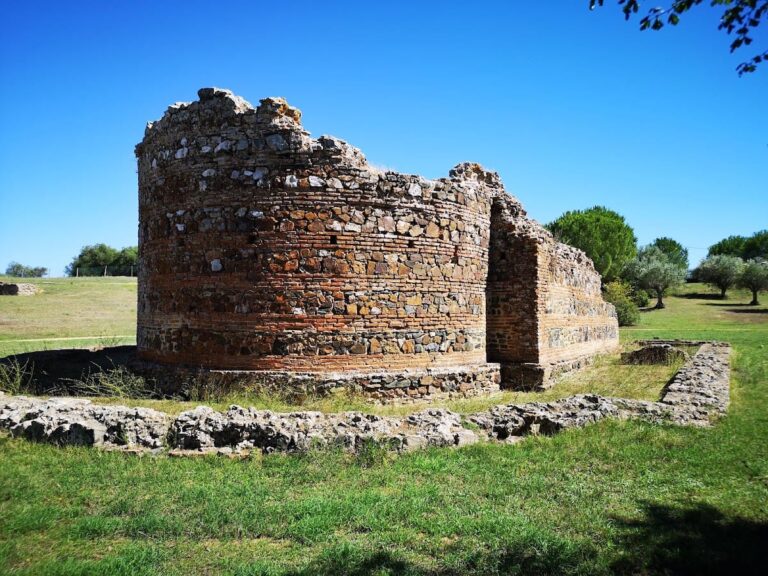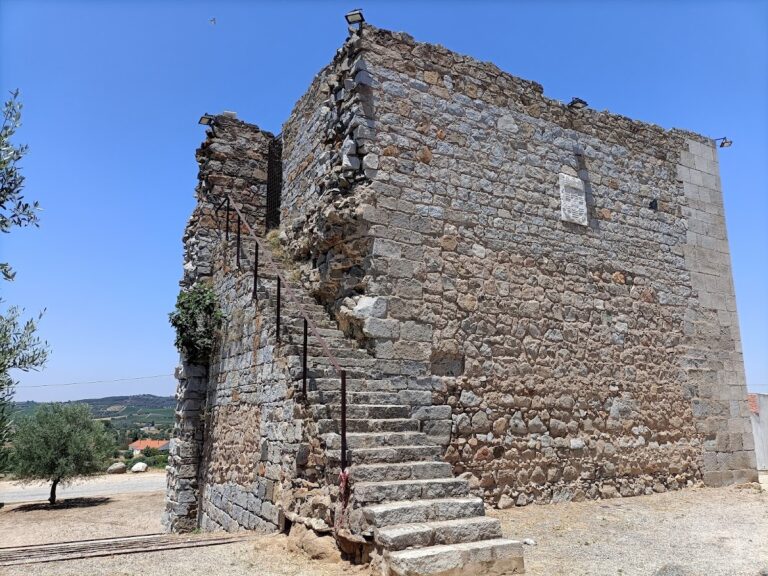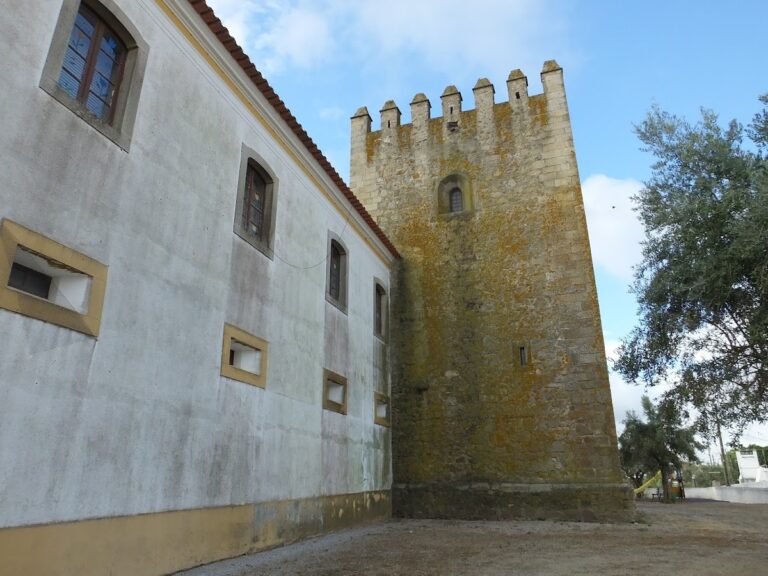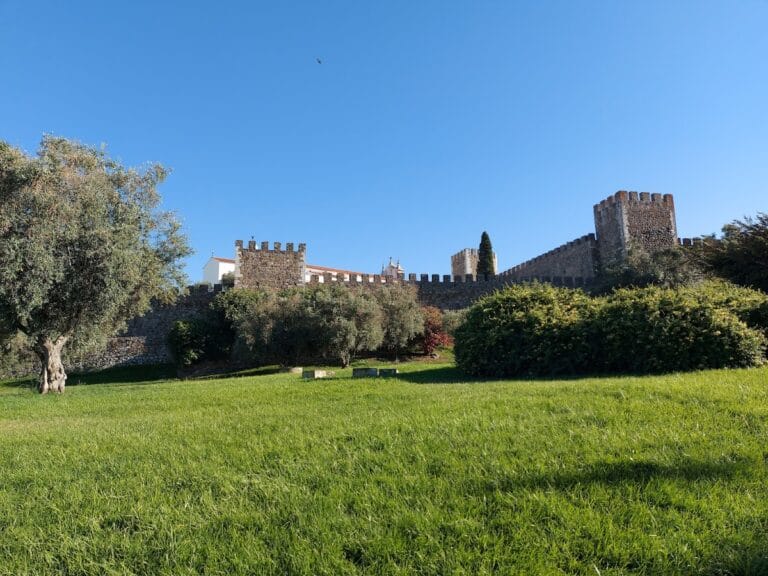Roman Bridge over the Ribeira de Odivelas: A Historic Structure in Portugal
Visitor Information
Google Rating: 4.4
Popularity: Very Low
Google Maps: View on Google Maps
Official Website: www.monumentos.gov.pt
Country: Portugal
Civilization: Early Islamic, Roman, Visigothic
Remains: Infrastructure
History
The Roman Bridge over the Ribeira de Odivelas is situated near Vila Ruiva in the municipality of Cuba, within Portugal’s Beja District. It was originally built by the Romans as part of a road network linking Faro, Beja, and Évora in Portugal to Mérida in Spain. The earliest surviving parts of the bridge, including three granite piers, date from between the 1st century BCE and the 1st century CE, marking its initial construction phase.
Between the 5th and 11th centuries, the bridge experienced several reconstructions and expansions during the Visigothic and Al-Andalus periods. These works reused original Roman materials and introduced new ones such as limestone, granite, schist, and brick. A Roman gravestone was also incorporated into the structure during this time. These modifications reflect the bridge’s continued importance through changing political and cultural eras in the Iberian Peninsula.
In the 16th and 17th centuries, further repairs and alterations were made to the bridge. More recent interventions have also taken place to maintain its structure. Despite these many phases of construction and repair, the bridge’s original full length is partly hidden by sediment buildup, which has buried fifteen of its arches underground. The bridge remains in use today, though its narrow width now permits only one-way traffic.
Since 1967, the bridge has been officially recognized as a National Monument, acknowledging its historical and cultural significance in the region.
Remains
The Roman Bridge over the Ribeira de Odivelas stretches about 120 meters in length and varies in width from 4.9 to 5.6 meters. It crosses the river and the surrounding valley, supported by twenty arches of different sizes. Eleven of these arches are visible above the water, while the rest are buried under accumulated sediment. The bridge deck has a slight incline and is bordered by a low parapet running along its length.
The original Roman construction used granite for the piers, which include sixteen eyeholes (openings designed to reduce flood damage by allowing water to pass through). Later repairs and extensions introduced materials such as limestone, schist, brick, and reused Roman stone elements, including a gravestone. These varied materials and construction phases give the bridge a patchwork appearance without a uniform architectural style.
Flood level markers from the 20th century remain on the bridge, recording historical water heights. Despite the many changes over centuries, the bridge is still standing and functional, though some arches and eyeholes are partially or fully buried due to silting. The structure today reflects a complex history of continuous use, repair, and adaptation.
