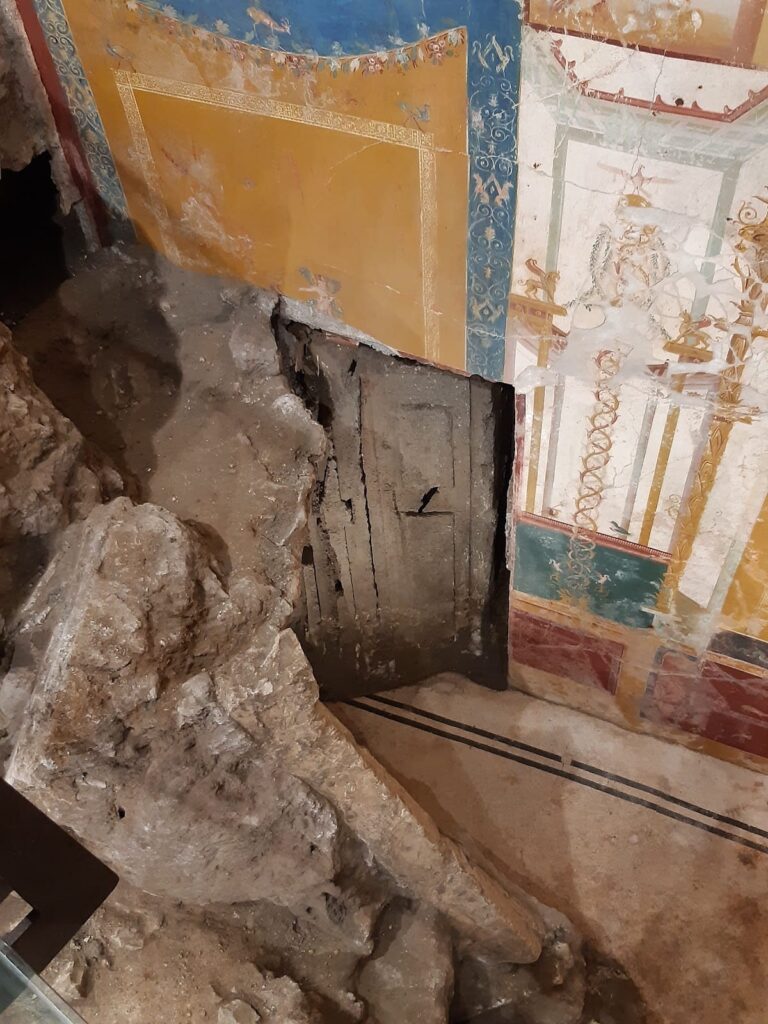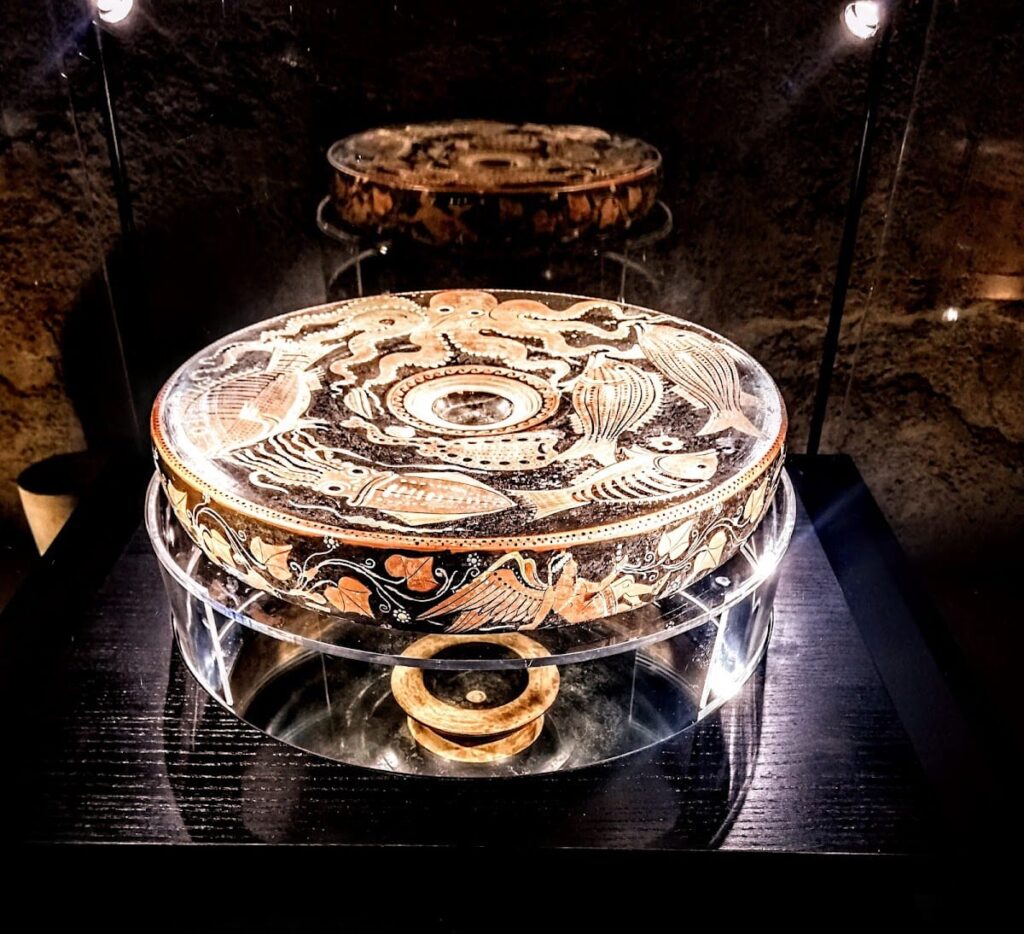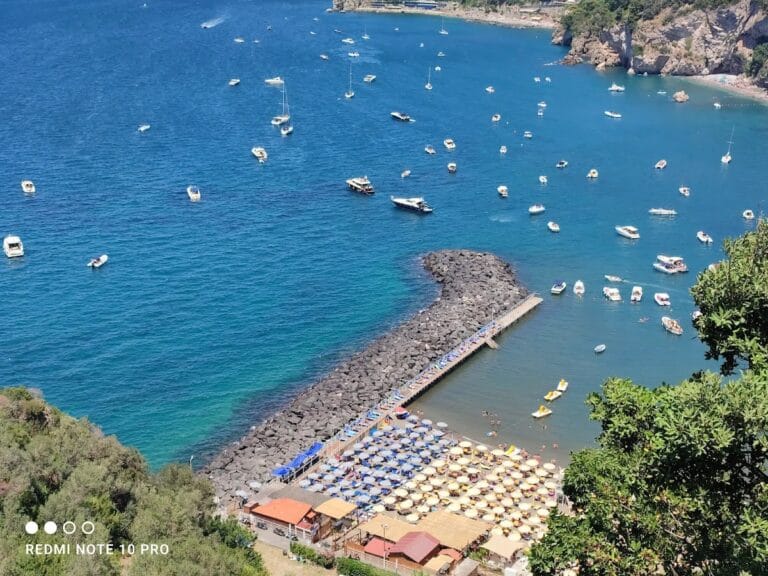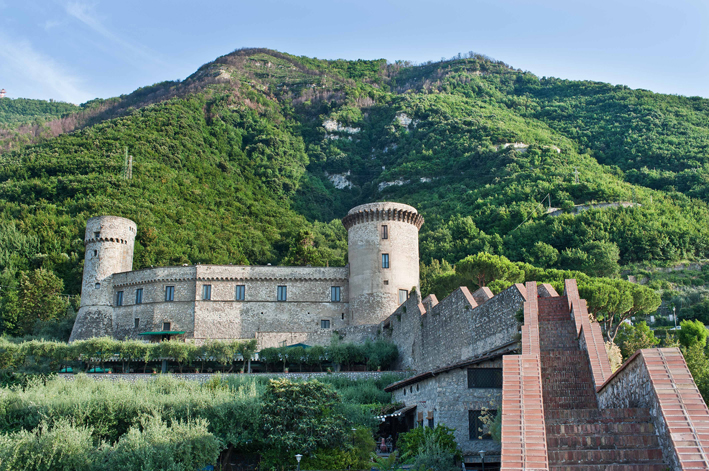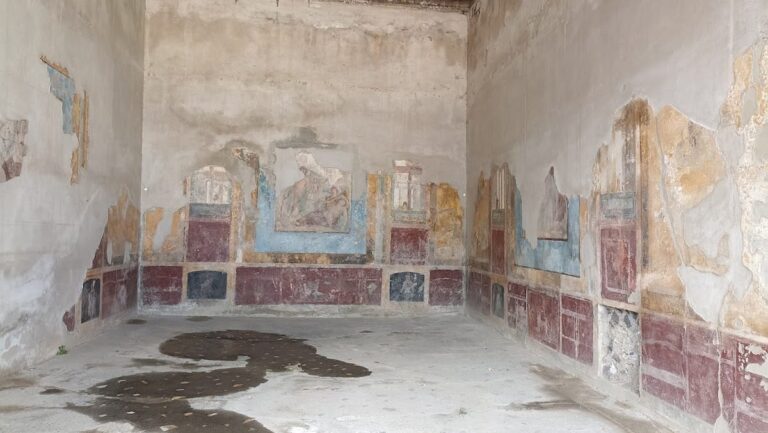Positano Roman Villa and Archaeological Museum: A Coastal Heritage Site in Italy
Visitor Information
Google Rating: 4.8
Popularity: Low
Google Maps: View on Google Maps
Official Website: marpositano.it
Country: Italy
Civilization: Roman
Remains: Domestic
History
The Roman archaeological museum and villa are located in Positano, a town in the province of Salerno, Campania, southern Italy. This site was built by the Romans, likely in the 1st century BCE, during the late Republican period. The villa occupied the entire seafront area that corresponds to Positano’s current historic center.
The villa was destroyed in 79 CE by the eruption of Mount Vesuvius. Although Positano lies about 20 kilometers from the volcano and is separated by the Lattari mountains, the eruption’s volcanic column collapsed, depositing two meters of volcanic ash and triggering a pyroclastic flow up to 20 meters thick. This flow devastated the villa beyond repair. At the time of destruction, renovation work was underway, possibly to repair damage caused by the earthquake of 62 CE, as suggested by the discovery of a saw among the ruins.
Based on place names and ancient writings, the scholar Matteo Della Corte proposed that the villa belonged to Posides Claudi Caesaris, a freedman of Emperor Claudius. The name Positano may derive from Posidetanum, meaning the property of Posides. This connection links the villa to imperial freedmen and suggests a prestigious ownership.
The villa was first rediscovered in 1758 during consolidation work on the bell tower of the Santa Maria Assunta church. Karl Weber, an engineer involved in Bourbon excavations at Pompeii, Herculaneum, and Stabiae, conducted investigations and produced a report on the findings. Additional discoveries occurred throughout the 20th century, but major excavations took place between 2004 and 2006, and again from 2015 to 2016. These efforts revealed important parts of the villa, including the triclinium, or dining room, and led to the establishment of the archaeological museum, which opened in 2018.
Remains
The villa extends along the entire seafront of Positano’s historic center and was built on multiple levels, with at least two floors. Its layout included a peristyle, a colonnaded courtyard, and likely a central garden with a fountain. The construction reflects typical Roman villa design, adapted to the coastal terrain.
A bathing area is identified by a room containing terracotta tubuli, which are hollow pipes used to circulate hot air for heating floors and walls. This indicates the presence of a heated bath complex within the villa. A richly decorated room, probably the triclinium or formal dining room, was uncovered, showcasing the villa’s luxurious character.
The wall paintings belong to the Fourth Style of Roman mural art, known for its elaborate and colorful designs. These frescoes display a high artistic quality and use an expensive blue pigment for backgrounds, signaling the wealth of the villa’s owner. The decoration includes unusual white stucco reliefs featuring putti (cherubic figures) and fantastic animals, motifs more commonly found in public baths or nymphaea (monuments dedicated to water nymphs) than in private homes.
The upper section of the wall decoration depicts scenic architectural elements, such as a partially hidden half-open door and a loggia with a balcony. These are set behind a curtain adorned with marine creatures, including dolphins and amorini (small winged figures), all rendered in stucco. The middle zone features monochrome panels decorated with garlands, medallions containing portraits and mythological scenes, most notably Chiron teaching Achilles to play the lyre, still lifes known as xenia, and marine landscapes.
Beneath the church of Santa Maria Assunta, two crypts are part of the archaeological complex. The upper crypt lies partly under the oratory and central nave and consists of two long vaulted spaces connected by three corridors. It contains 69 masonry seats finished with stucco and painted red, used for drying corpses. This crypt was likely commissioned in the early 18th century by the Confraternity of Monte dei Morti, a religious brotherhood.
Adjacent corridors hold simpler masonry burial tanks and a multi-level arrangement of seats for corpse drying. The medieval crypt beneath the presbytery has two barrel-vaulted naves separated by arches supported on marble columns. Its eastern wall features an apse covered by small groin vaults and stucco designed to imitate rocks, suggesting it once housed an altar dedicated to the Nativity.
Later modifications to this crypt include the separation of the apse from the naves by a wall and the installation of seats for corpse drying. An opening aligned with the main altar area allowed bodies to be lowered into the crypt, indicating its use as a cemetery after the 17th century rather than as a liturgical space.


