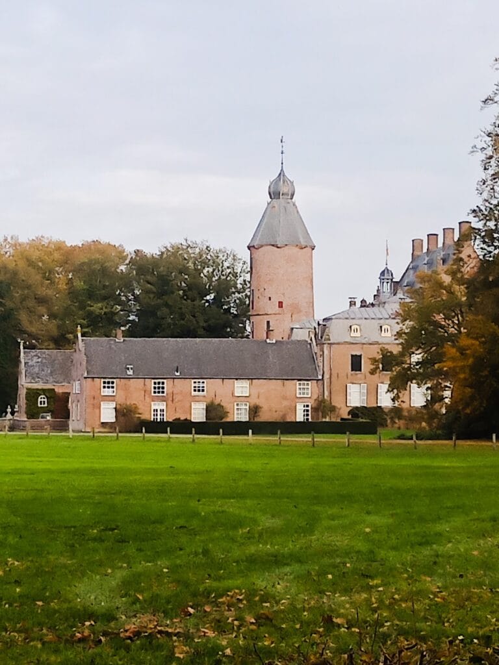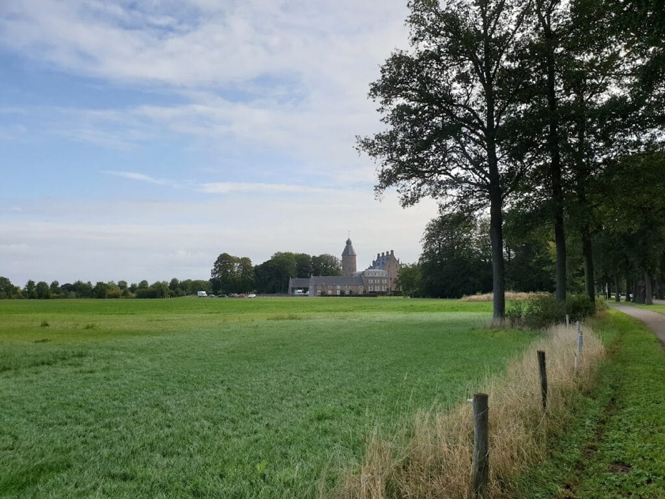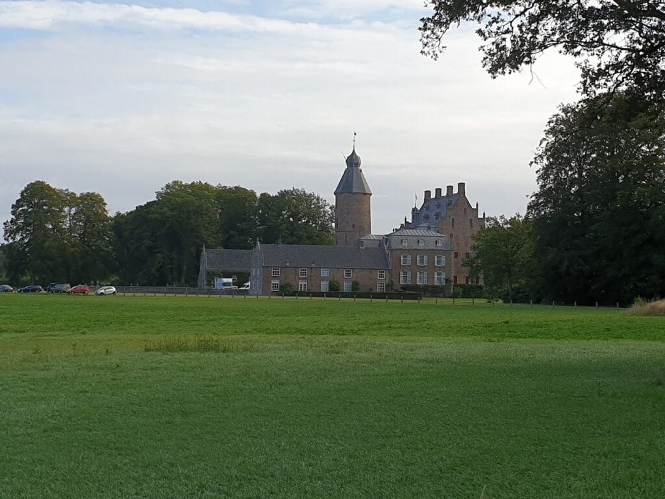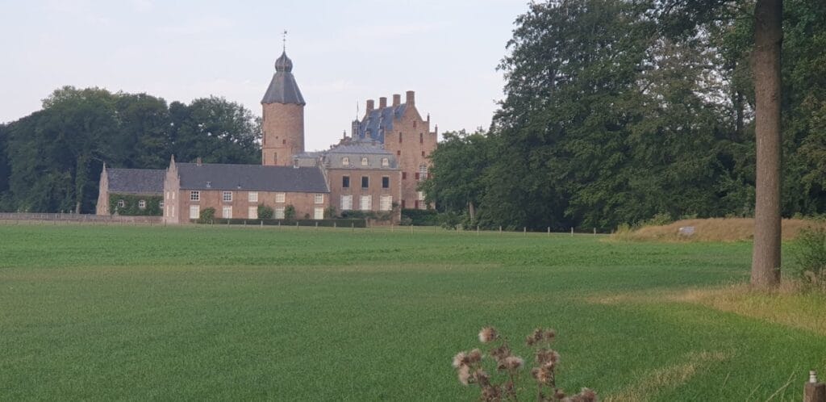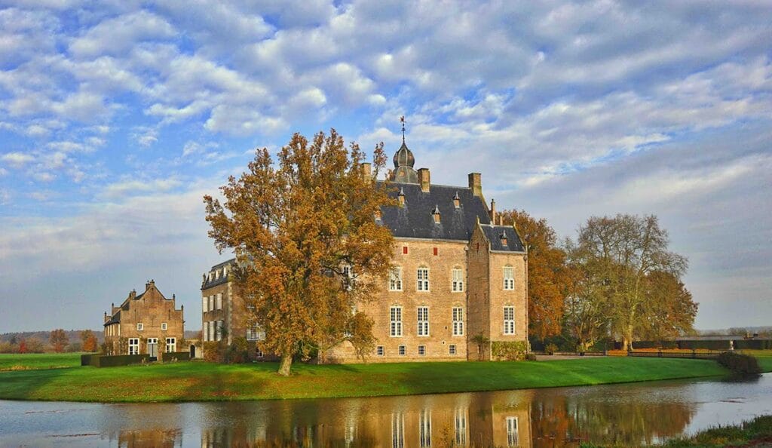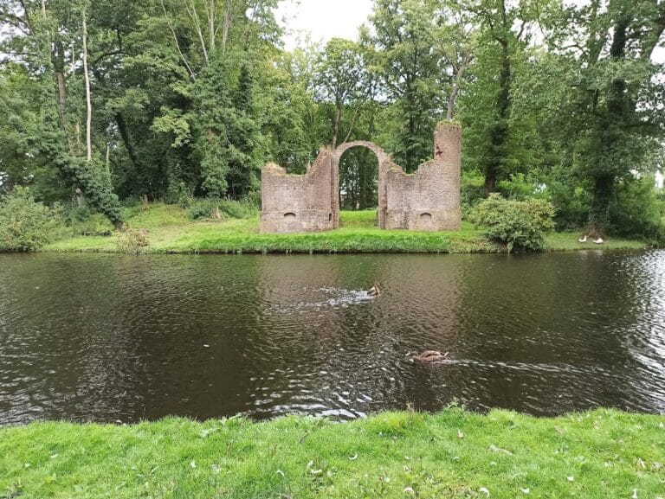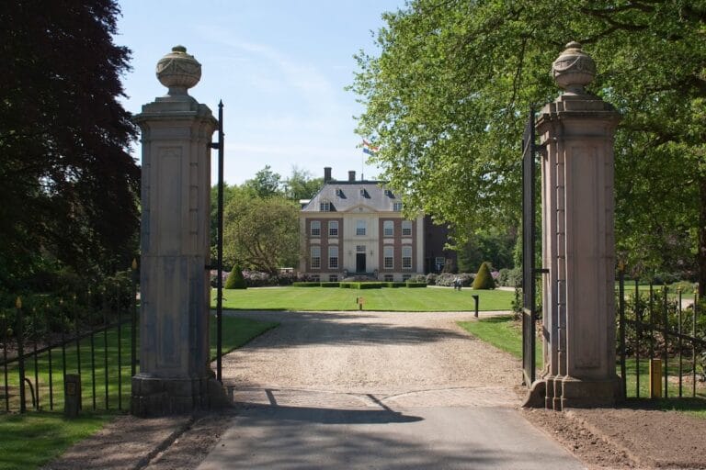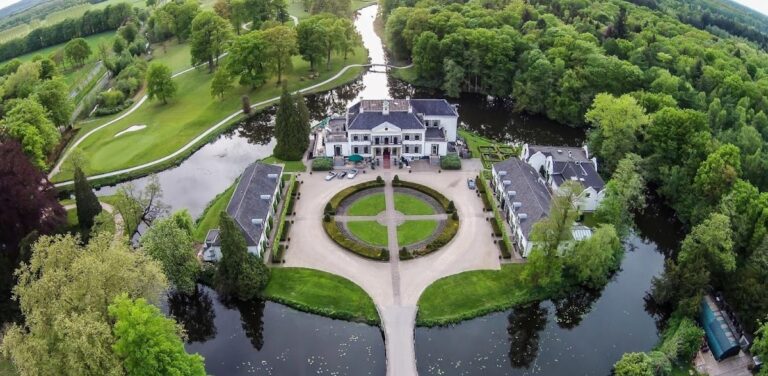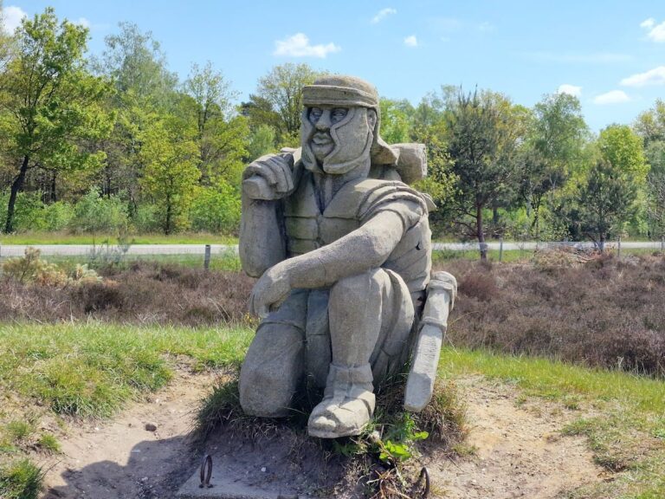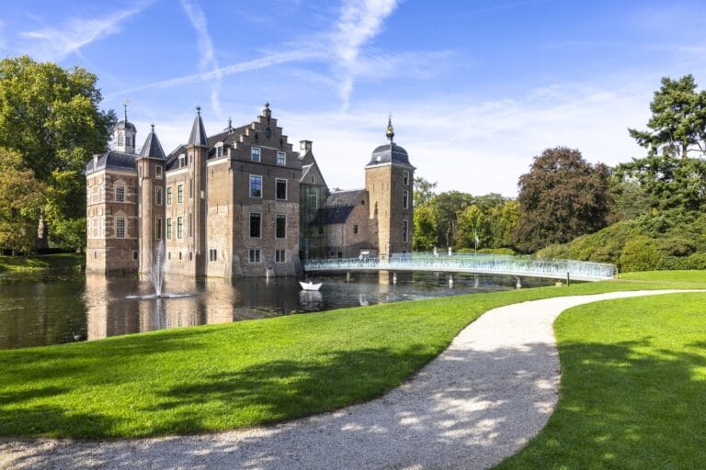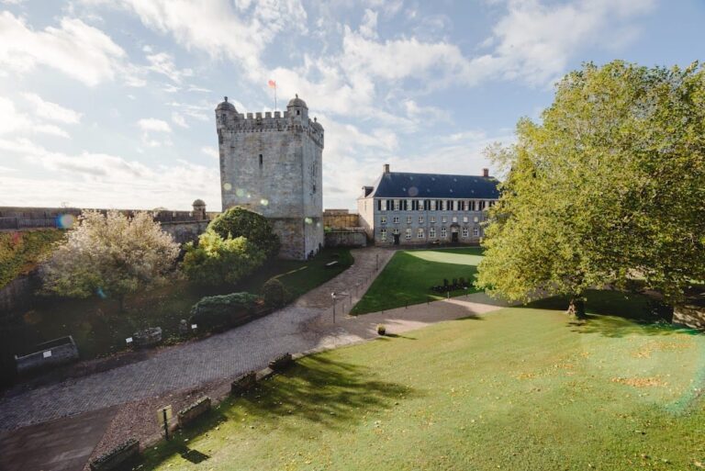Rechteren Castle: A Historic Dutch Castle in Overijssel
Visitor Information
Google Rating: 4.7
Popularity: Very Low
Country: Netherlands
Civilization: Early Modern, Medieval European
Site type: Military
Remains: Castle
History
Rechteren Castle is located near Dalfsen in the province of Overijssel, in the eastern part of the Netherlands. The castle was first recorded in 1190 and was originally owned by the counts of Bentheim, a noble family from the region. In the early 14th century, ownership shifted when Herman van Voorst acquired the castle in 1315. Through inheritance, it passed to the van Heeckeren family, which later divided into two branches: van Voorst and van Rechteren. Descendants of the van Rechteren family still own the castle today.
During the late 16th century, the castle played a role in the Eighty Years’ War, a conflict between the Dutch provinces and Spanish rule. In 1591, Prince Maurice of Orange ordered the dismantling of the castle’s defensive structures to prevent Spanish forces from using it as a military base. This involved demolishing the ring wall, draining the main moat, and leveling the surrounding earthworks, significantly reducing its fortification.
Despite these military setbacks, Rechteren Castle survived several sieges and underwent numerous renovations and expansions over the centuries. In the 20th century, during World War II, the castle served as a refuge for about 60 evacuees from the Dutch coastal towns of Katwijk, Noordwijk, and Scheveningen, providing shelter during the conflict.
A local legend surrounds a “ghost room” within the castle, which has remained unopened for centuries. According to the story, a rabid hunter once caused such fear that the room was sealed off, and it has not been entered since. This tale adds a layer of folklore to the castle’s long history.
Remains
Rechteren Castle is built on an island formed by a dead branch of the Overijsselse Vecht river. The castle is accessible by a stone arch bridge and features thick walls enclosing over 40 rooms and halls. A large round donjon tower stands prominently; originally three stories tall, it was raised by two additional stories in the 15th century, reaching 33 meters in height.
The castle’s main entrance was altered in the 18th century with the addition of two projecting wings. In 1896, the main building and tower were remodeled in a neogothic style. However, between 1953 and 1957, these neogothic elements were removed to restore the 18th-century window and gable designs.
Inside, the castle contains a large vestibule decorated with numerous family portraits. A white rococo-style salon and a dining room feature paintings by Herman ten Oever, illustrating Greek myths such as Andromeda, Io, and the abduction of Europa by Zeus. The central hall also displays family portraits and coats of arms.
The castle grounds include a formal neobaroque garden designed by landscape architect Leonard Springer. Created between 1909 and 1919 on the estate’s highest ground, the garden contrasts with the rest of the property, which remains less developed due to frequent flooding. The castle, gardens, and park are preserved but not open to the public.
