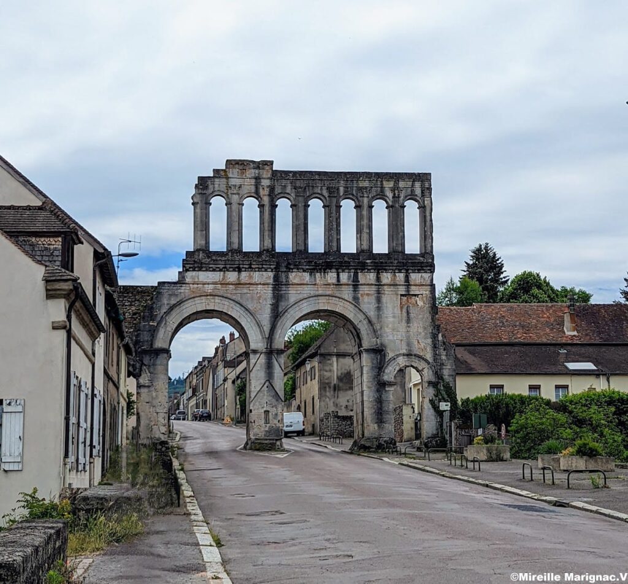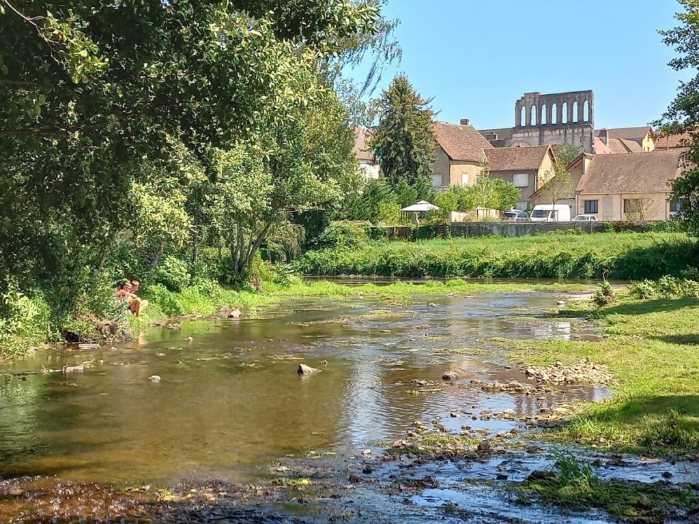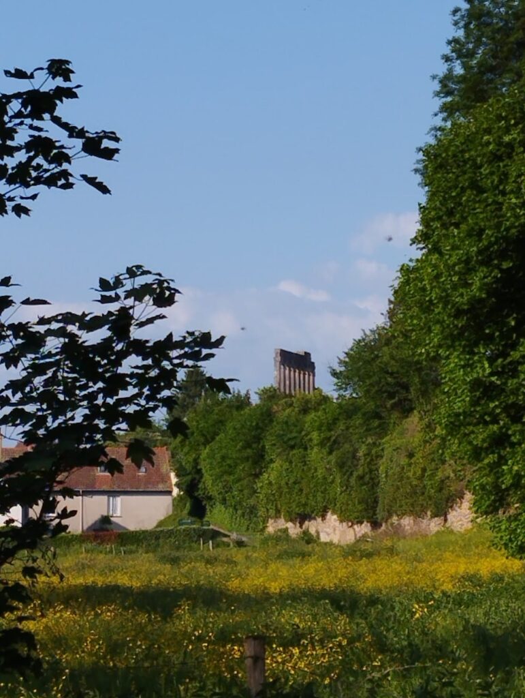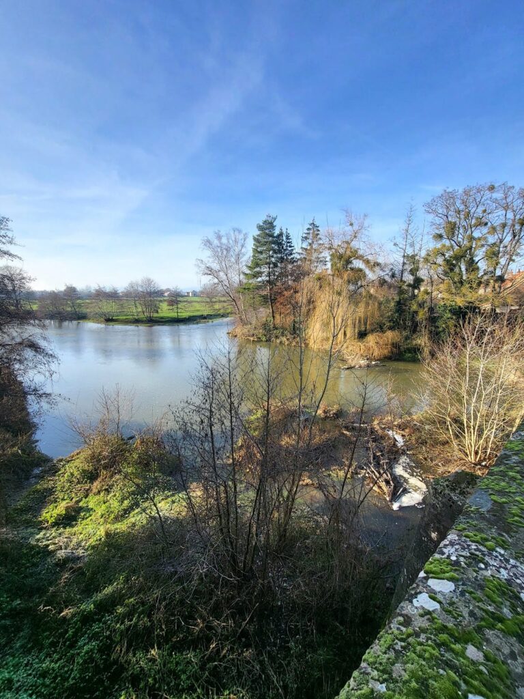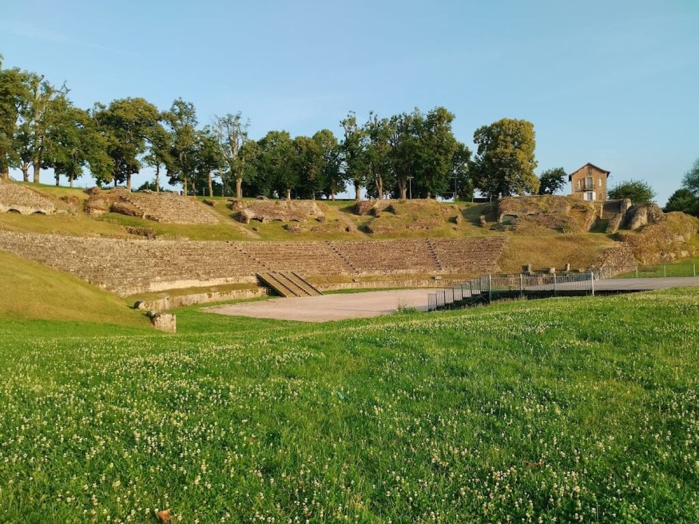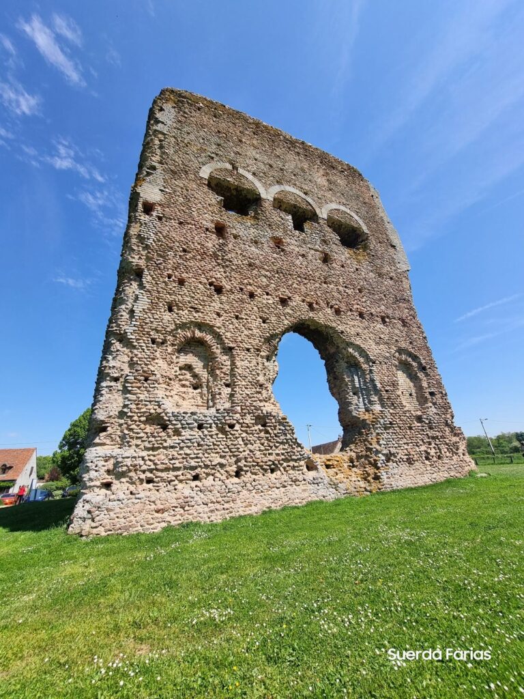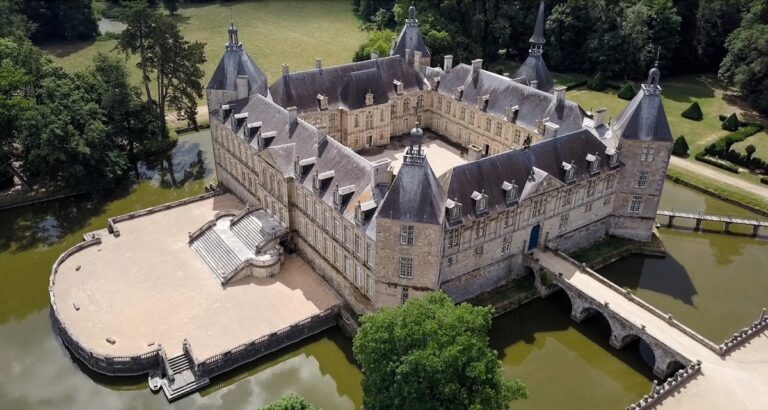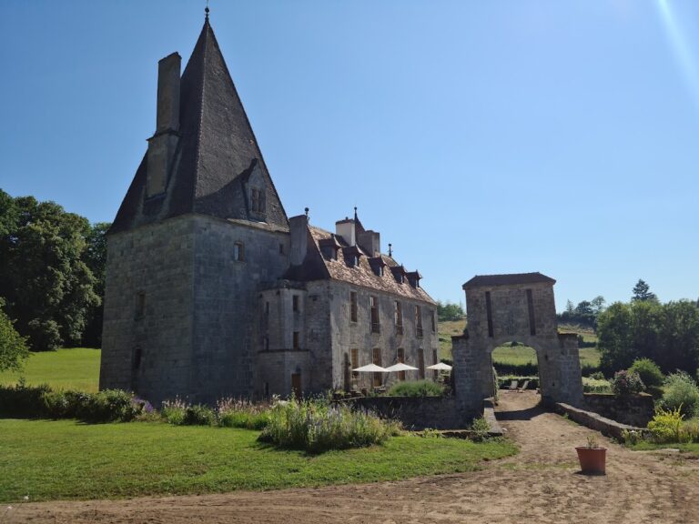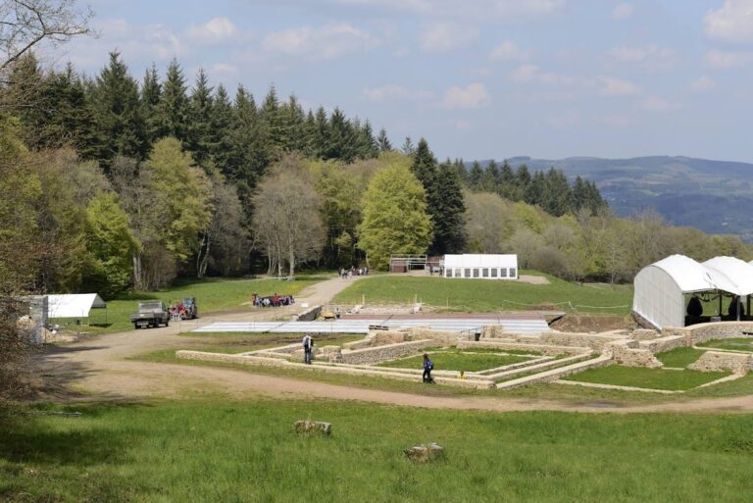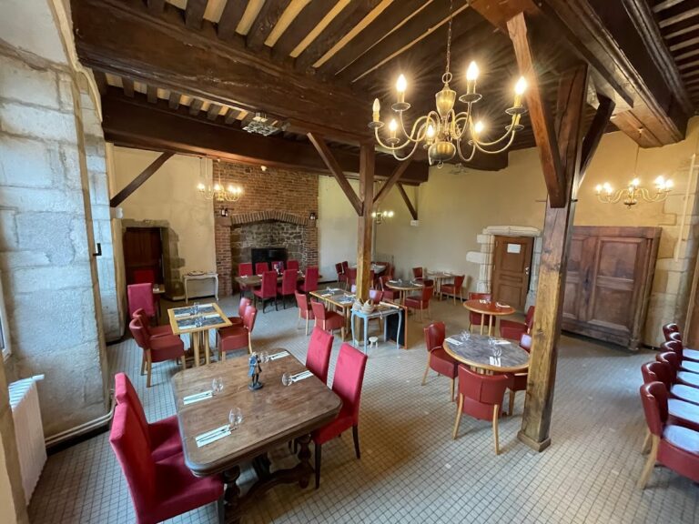Porte d’Arroux: A Roman City Gate in Autun, France
Visitor Information
Google Rating: 4.3
Popularity: Low
Google Maps: View on Google Maps
Official Website: de.m.wikipedia.org
Country: France
Civilization: Roman
Remains: Military
History
The Porte d’Arroux is located in Autun, a city in the Burgundy region of eastern France. It was built by the Romans during the early 1st century CE, when the city was known as Augustodunum. This settlement served as the capital of the Aedui tribe, a Gallic people allied with Rome. The gate marked the northern entrance to the city, positioned along the Via Agrippa, a major Roman road connecting Augustodunum to other important centers such as Auxerre.
Constructed under Emperor Augustus, the gate formed part of a defensive wall enclosing Augustodunum. Its design combined military function with monumental display, reflecting the city’s status and wealth. The gate controlled access to the city and allowed toll collection on goods passing through. It featured a double-gate system with an inner courtyard acting as a controlled entry space, a layout similar to other Roman gates like the Porte d’Auguste in Nîmes.
During the Middle Ages, the Porte d’Arroux underwent significant transformation. It was converted into the chapel of Notre-Dame d’Arroux, a religious building. This change led to the loss of several original features, including the flanking towers and the inner courtyard structure. The gate’s defensive role diminished as the city’s needs evolved.
In the 19th century, the remaining parts of the gate attracted scholarly attention. They were officially recognized as historic monuments in the 1830s and 1840s. Archaeological excavations and studies in the early 21st century confirmed the existence of the inner courtyard and clarified the gate’s complex layout. These findings corrected earlier mid-20th-century interpretations and deepened understanding of the gate’s original function.
Remains
The Porte d’Arroux is a large Roman city gate measuring about 18.5 meters wide and 16 meters high. It consists of four vaulted passageways with semicircular arches: two wide central lanes for vehicles and two narrower side passages for pedestrians. The central lanes were secured by a portcullis, a heavy vertical gate, with stone grooves for its guide rails still visible. The pedestrian passages were closed by wooden doors.
Above the passageways, a covered gallery with ten arcades once ran along the city wall’s walkway, known as the chemin de ronde. This gallery housed the portcullis mechanism and was originally supported by Corinthian columns. Although partially preserved, much of the upper gallery has been lost over time.
On each side of the gate stood large flanking towers approximately 10 meters wide. These towers had an external curved shape and a flat inner face, serving as watchtowers. Most of these towers have disappeared, but a 19th-century plan by Jean Roidot-Déléage documents their former structure.
The gate’s construction used three types of stone. The door jamb bases are made of feldspathic sandstone from quarries about 10 kilometers east of Autun. The facing stones are oolitic limestone sourced over 30 kilometers away, near Saint-Hilaire at Fontaines. The core masonry and curtain walls were built with locally quarried granite and gneiss.
Originally, the gate included an inner courtyard between two walls running along the road, creating a controlled entry space. This courtyard vanished early in the gate’s history but was confirmed by recent excavations. Decorative elements, especially on the exterior façade, remain relatively well preserved despite the loss of the towers and parts of the upper gallery.
Today, the surviving remains include parts of the ground floor and the upper gallery. These fragments provide insight into the gate’s original design and function within the city’s defensive system.
