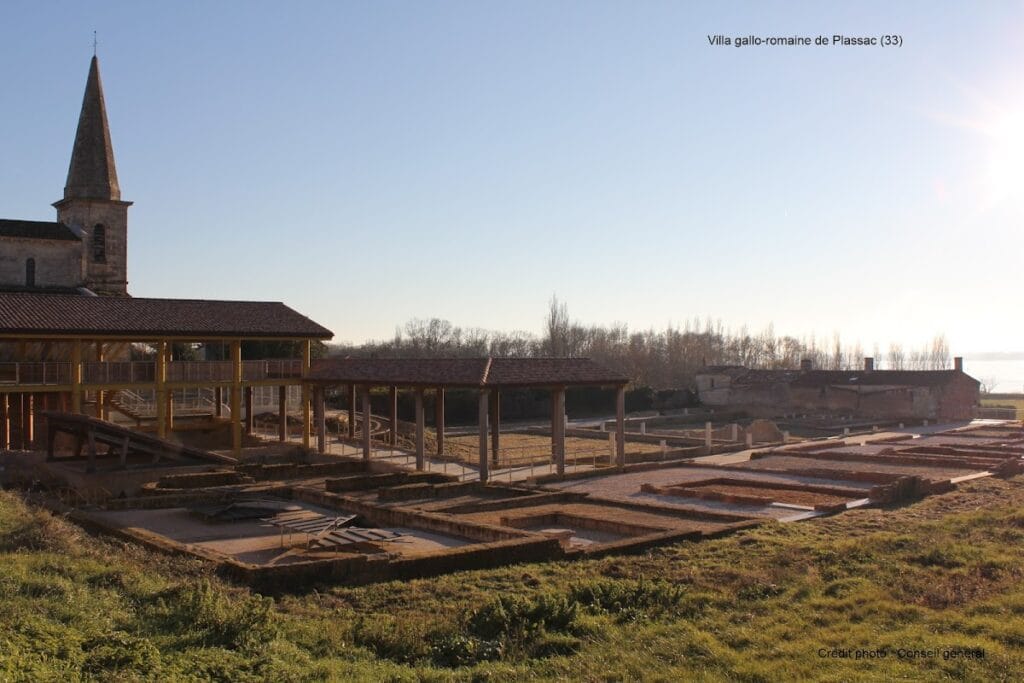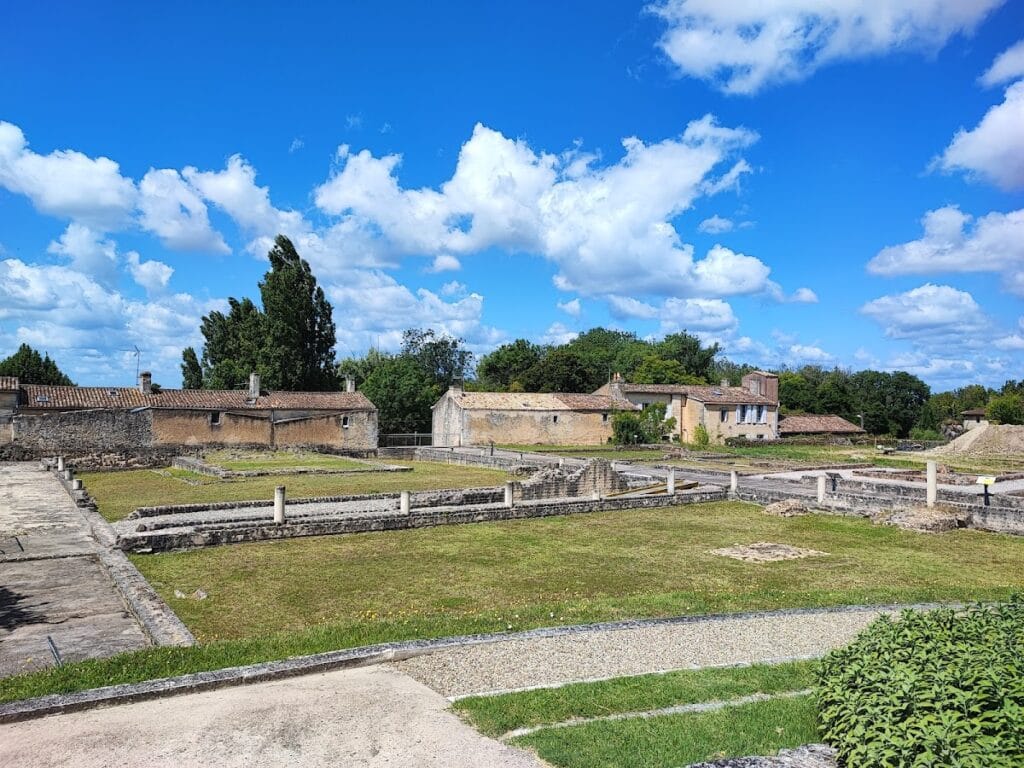Plassac: A Gallo-Roman Villa in Nouvelle-Aquitaine, France
Visitor Information
Google Rating: 4.4
Popularity: Low
Google Maps: View on Google Maps
Official Website: www.gironde.fr
Country: France
Civilization: Roman
Remains: Domestic
History
The Gallo-Roman villa of Plassac is situated in the Gironde department within the Nouvelle-Aquitaine region of southwestern France. It was constructed and occupied by Roman settlers during the early centuries of the Common Era, reflecting the integration of Roman culture into the local Gallic environment. The site lies near the estuary of the Gironde, an area that was part of the Roman imperial province known as Aquitania Secunda.
During the 1st century AD, the villa was established within Aquitania Secunda, whose administrative center was initially Mediolanum Santonum, present-day Saintes. This period saw the construction of the first villa, marking the beginning of a continuous occupation that would last several centuries. In the early 3rd century, the provincial capital shifted to Burdigala, now Bordeaux, reflecting administrative reorganization under Roman rule.
The villa underwent three major phases of construction and use. The first phase dates to approximately 20-40 AD, when the initial maritime palace was built. Around 100-120 AD, a second, more expansive villa replaced the original structure, demonstrating architectural influences from the imperial palace in Rome. The third phase, from the 3rd century, involved significant modifications while maintaining the villa’s main layout. Occupation continued until the 5th century, with evidence of adaptations such as the installation of hypocaust heating and the conversion of parts of the villa for storage purposes.
The site was rediscovered accidentally in the 19th century and identified as a Roman villa in 1883. In 1890, historian Camille Jullian connected the estate to a property mentioned in the 616 AD testament of Bishop Bertrand of Le Mans, providing a rare documentary link to the villa’s later history. Archaeological investigations began with preliminary sondages before World War II, but systematic excavations commenced in 1962 under Gabrielle Émard, focusing on the residential sector. Further research was conducted between 1975 and 1982 by the University of Bordeaux and the Bureau d’architecture antique du Sud-Ouest.
In 1984, the Gironde department acquired the site, and a museum was established the following year to house and display artifacts recovered from the villa. Restoration and enhancement efforts took place from 1989 to 2014, supported by regional, national, and European funds. These programs aimed to preserve the villa’s remains and its rich collection of mosaics and wall paintings. The villa’s occupation ended in the 5th century, marking the transition from Roman to post-Roman use in the region.
Remains
The archaeological remains of the Gallo-Roman villa of Plassac reveal a complex layout developed over three successive construction phases. The villa occupies a terraced site overlooking the Gironde estuary, with a central courtyard surrounded by residential and service wings. The construction reflects Roman architectural traditions adapted to the local landscape.
The earliest villa, dating from the early 1st century AD, was designed as a maritime palace inspired by contemporary structures in the Gulf of Naples. It featured a large curved facade facing the estuary and a central dining room measuring approximately 70 square meters. Extensive terracing was necessary to extend the building platform toward the riverbank.
The second villa, built in the early 2nd century, covered nearly 5,000 square meters and was modeled after the imperial palace in Rome. It included a belvedere dining room adorned with opus sectile, a decorative technique using cut stone or glass. A gallery surrounded a courtyard divided into a garden and a paved area. The northern wing featured a monumental portico and a 51-meter-long basin overlooking a terraced garden, emphasizing the villa’s grandeur.
The third villa, dating from the 3rd century and visible today, preserved the main alignments and central courtyard but introduced notable changes. The northern portico was recessed, the eastern wing was elevated and equipped with a hypocaust system for underfloor heating, and a gallery was supported by a buttressed wall with quarter-round brick columns coated in white plaster. These modifications reflect evolving architectural and functional needs.
By the late 4th to early 5th century, parts of the villa were repurposed. The northern wing became storage space, while the southern wing’s function remains uncertain. The eastern wing housed the owners’ living quarters, including a small bath complex and a large dining room. Additional large rooms with apses were constructed, some now located beneath the present-day church.
The site preserves over 100 square meters of polychrome mosaics featuring geometric and vegetal motifs, attributed to the Aquitaine School and dating from the late 4th century. These mosaics have undergone restoration and partial three-dimensional modeling. The villa also contains one of France’s most significant collections of Roman wall paintings. These frescoes, executed in the late Pompeian third style, depict medallions, vegetal candelabra, and animal figures such as deer, goats, and birds. Restoration was carried out by the Centre d’étude des peintures murales romaines de Soissons, ensuring the preservation of these rare decorative elements.










