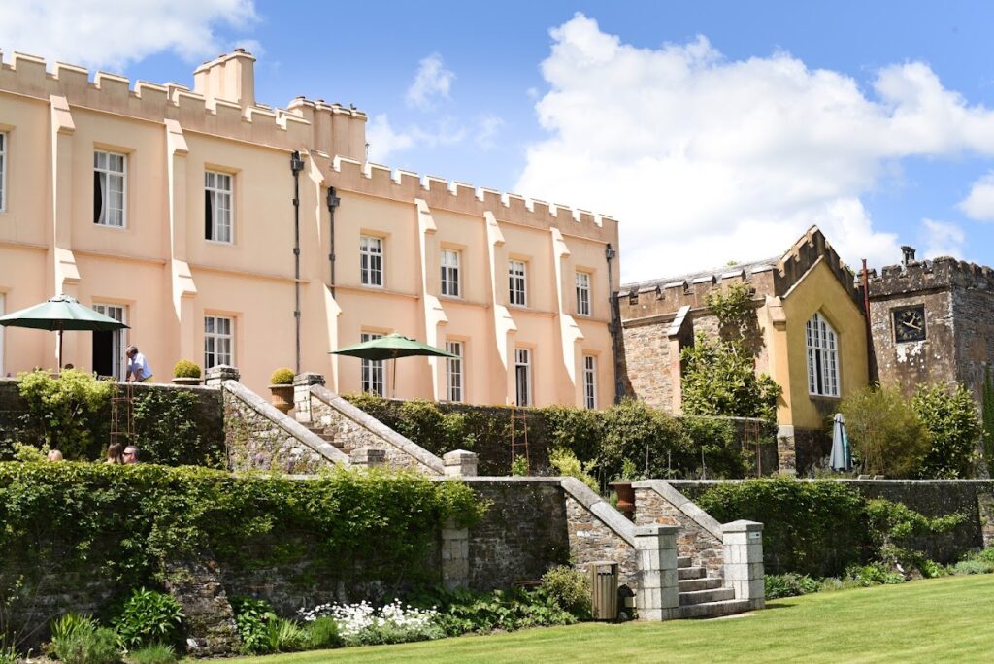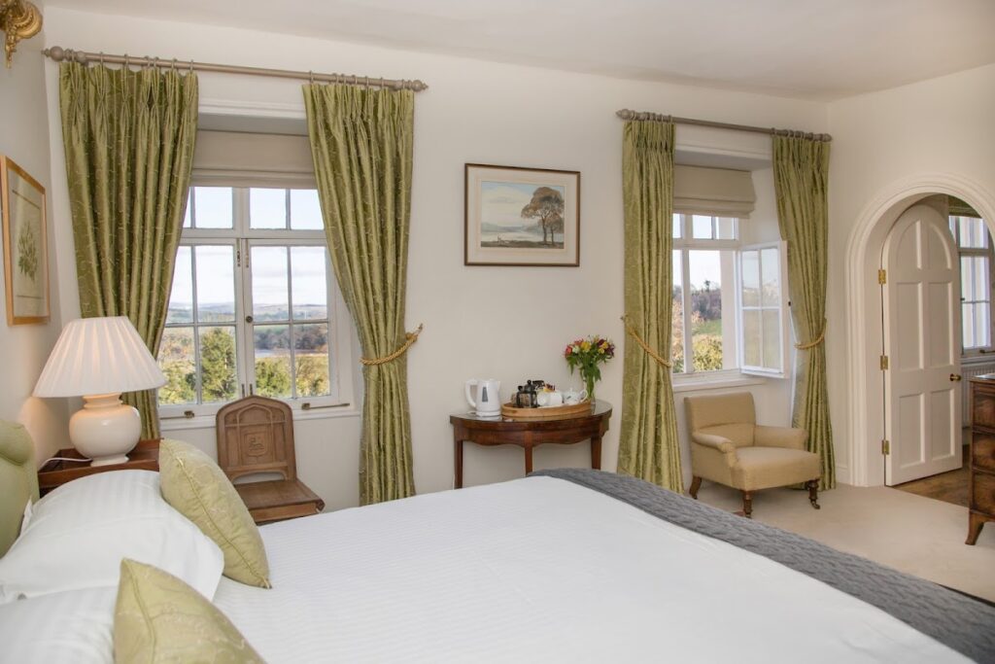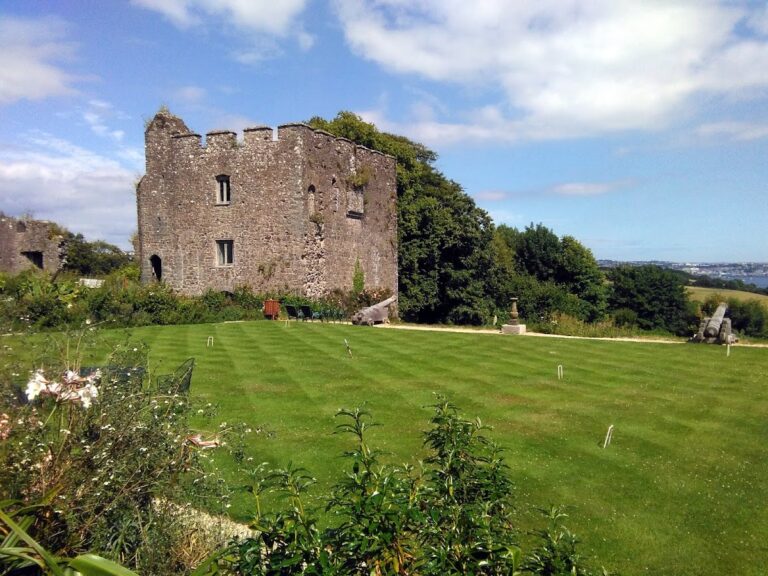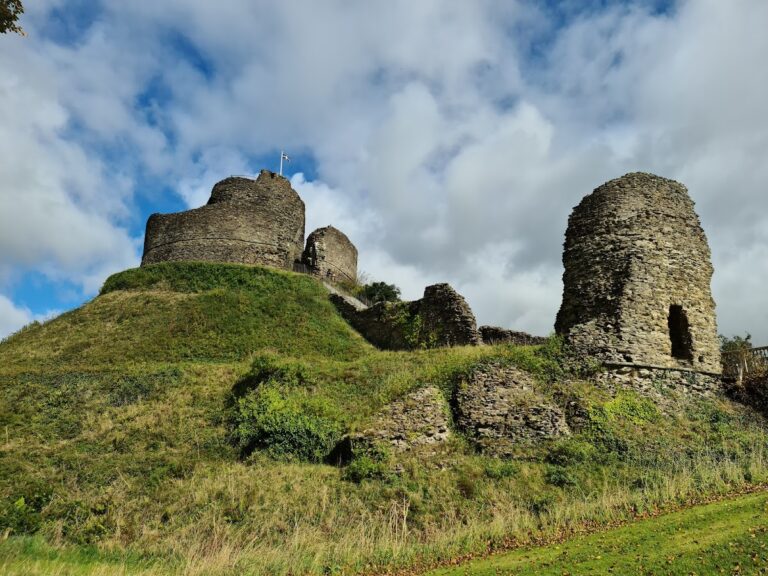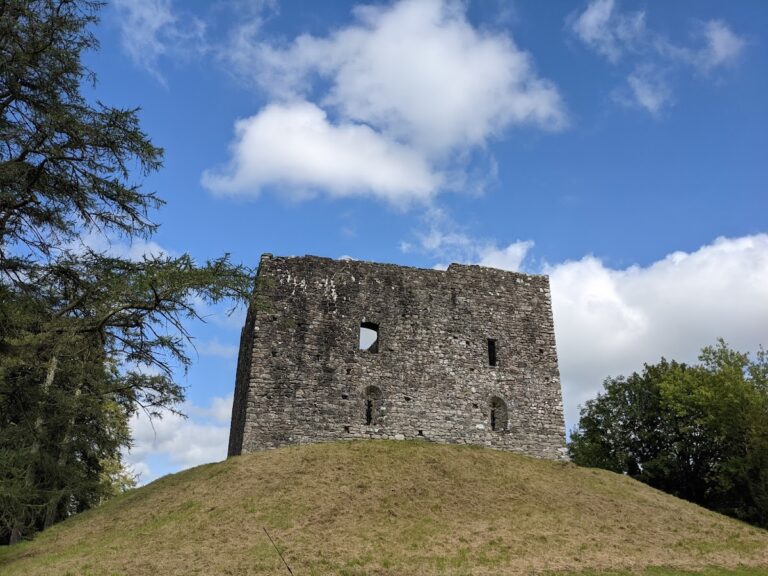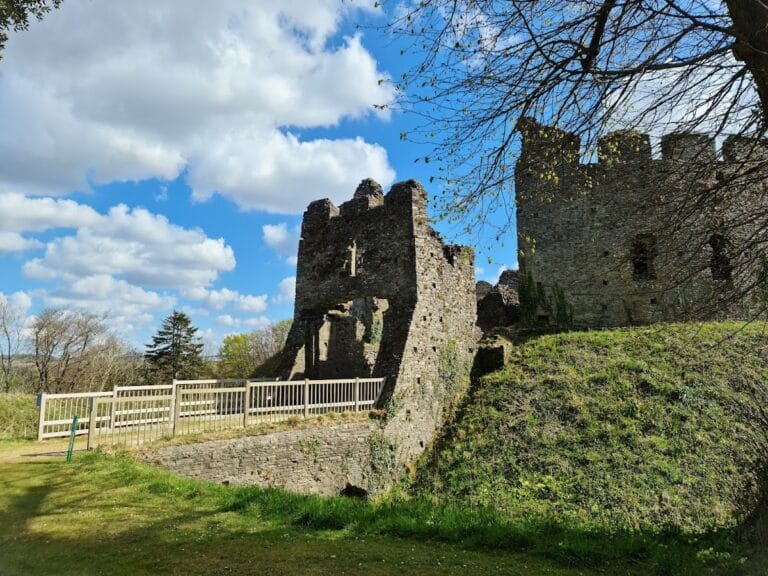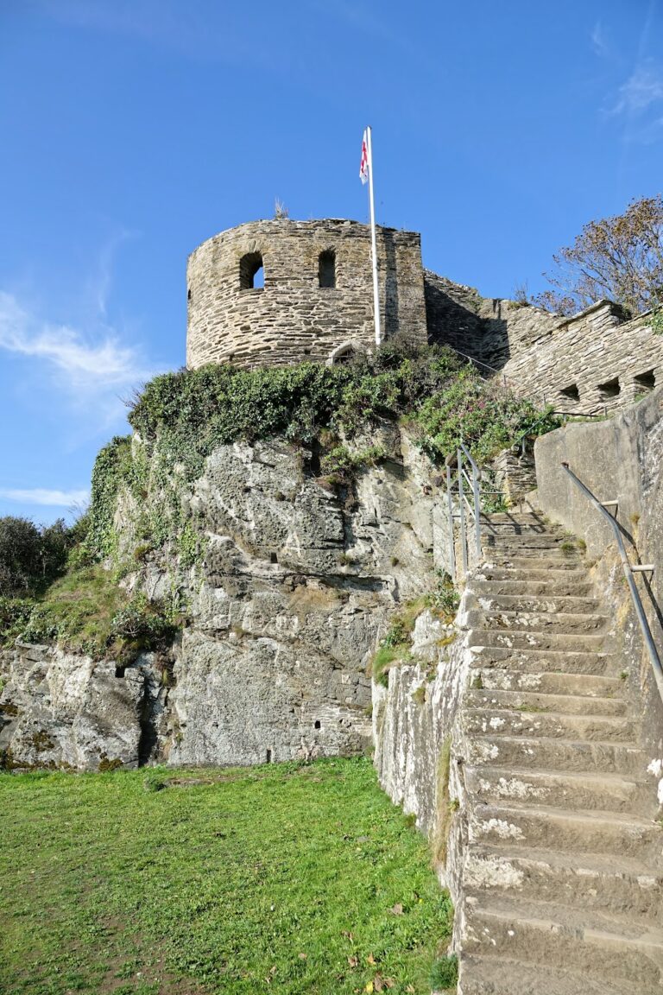Pentillie Castle: A Historic English Estate Near St Mellion
Visitor Information
Google Rating: 4.8
Popularity: Low
Google Maps: View on Google Maps
Official Website: www.pentillie.co.uk
Country: United Kingdom
Civilization: Unclassified
Remains: Military
History
Pentillie Castle is situated near St Mellion in the United Kingdom and was established by early modern English landowners. The estate emerged at the close of the 17th century, with its origins tied to Sir James Tillie, a man who advanced from a modest background to become an estate agent. In 1698, Tillie constructed the house after marrying Elizabeth, widow of Sir John Coryton, which brought the property under his control. Initially, the estate was part of the larger Newton Ferrers holdings before Tillie divided it, setting Pentillie on a separate course.
Following Sir James Tillie’s death, ownership of the estate passed to his nephew, James Woolley. The property then transferred to Woolley’s daughter, Mary Jemima, who married Peter Coryton. This union reconnected Pentillie with the Newton Ferrers estate and established it as the principal family seat of the Coryton lineage. The Corytons were among Cornwall’s major landowners, holding more than 20,000 acres in the county.
In the early 19th century, the Coryton family engaged renowned landscape designer Humphry Repton to update and expand the house. Repton’s work between 1809 and 1810 transformed the residence significantly, adopting the Gothic Revival style which included the addition of three wings that formed a courtyard. The redesign marked an important phase, reflecting the family’s wealth and status.
During the Second World War, the south wing of Pentillie was adapted to serve as a maternity ward for people living in the local area, demonstrating the estate’s role in supporting the community during times of need. However, by the 1960s, much of the 1810 extension had fallen into poor condition and was subsequently demolished. Despite this reduction, the surviving parts of the castle were recognized for their historic value and received Grade II* listed status in 1968, ensuring legal protection.
A notable discovery occurred in 2013 when human remains were found within the estate’s mausoleum. These remains are believed to be those of Sir James Tillie, whose will specified that he wished to rest in the vault dressed and seated with his personal belongings rather than undergoing a conventional burial. Investigations into the identity and condition of these remains continue.
Today, Pentillie remains under the ownership of the Coryton family, now known as Spencer-Coryton. The estate preserves its historical legacy while accommodating events and providing accommodation, maintaining its connection with the community and cultural heritage.
Remains
Pentillie Castle presents a complex layout centered on a country house constructed originally in 1698, with significant additions made in the early 19th century. The 1810 expansion, designed by Humphry Repton, added three wings on the west side of the original building. These extensions enclosed an open central courtyard, introducing a distinctive Gothic Revival character that altered the site’s footprint and function.
Among the building’s components, the south wing remains notable for its continuous use during World War II, when it served as a maternity ward. While most of the early 19th-century additions deteriorated and were demolished in the 1960s, this wing survived, along with other portions of the original and expanded structures. The castle itself retains its Grade II* designation, recognizing its architectural and historic importance.
The estate includes a mausoleum associated with Sir James Tillie, located on the grounds and also bearing Grade II* status. This funerary structure gained attention following the 2013 discovery of human remains, which are the subject of ongoing study. The mausoleum embodies a unique funerary practice requested by Tillie himself, who wished not for traditional burial but to be placed seated and dressed within the vault alongside his effects.
Beyond the main house and mausoleum, photographic evidence shows ancillary buildings and features supporting the estate’s agricultural and leisure functions. These include a kitchen garden with a glasshouse roof, a bathing house situated close to riverside structures, a sawmill, and several lodges. Together, these elements reveal a self-sufficient estate complex blending practical operations with designed landscape amenities.
The gardens of Pentillie are undergoing restoration to revive features such as the Lime Walk and various ponds, which contribute both to the estate’s overall landscape design and its role as a space with scenic and recreational value. These grounds extend the historical footprint beyond the built fabric, preserving the character and setting of the property.

