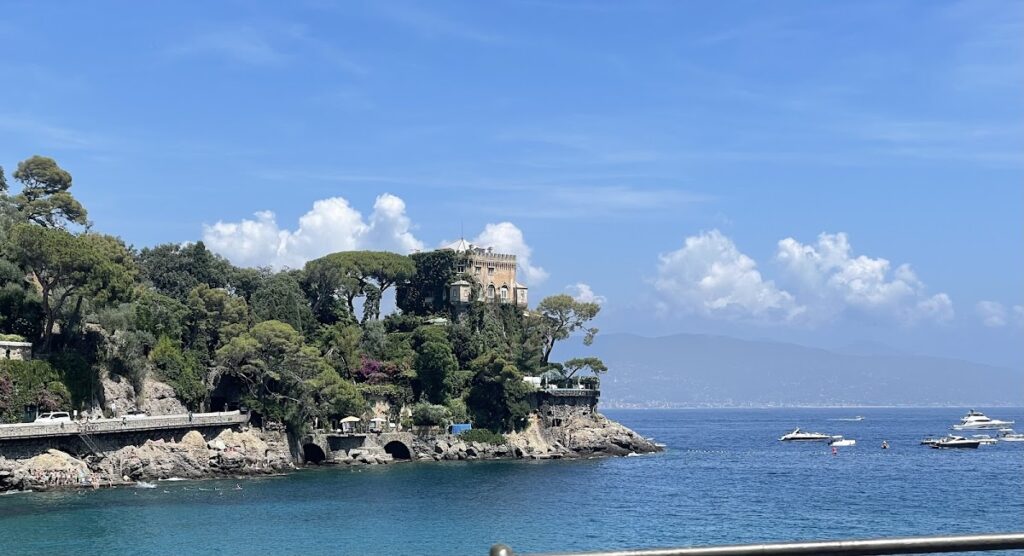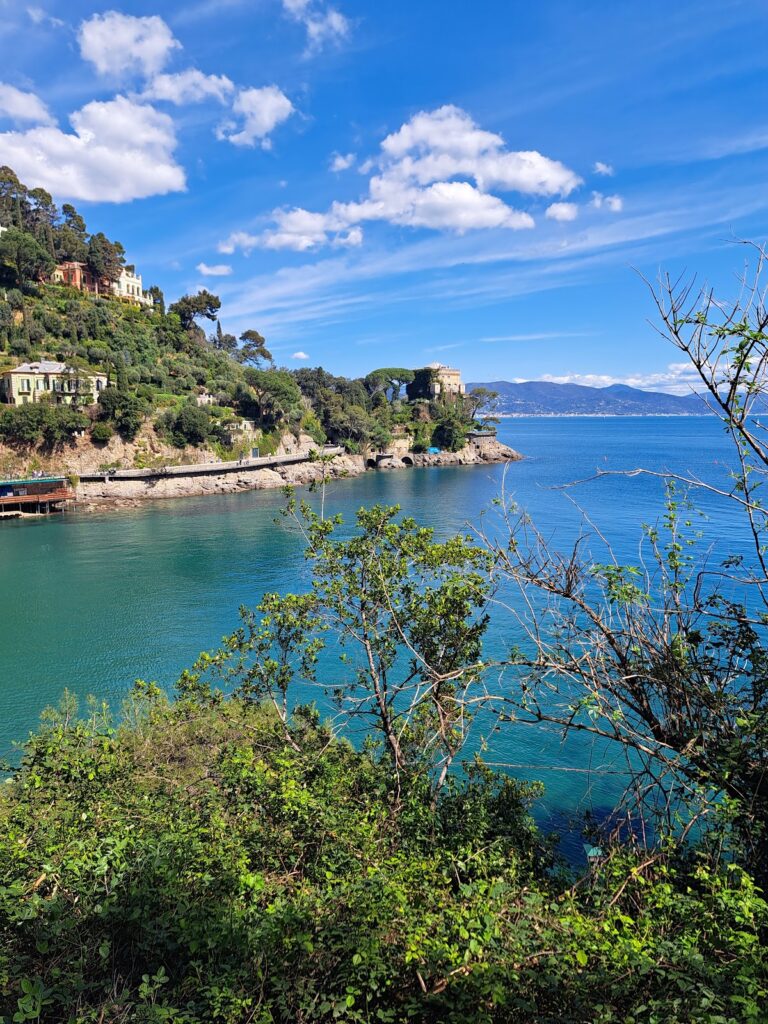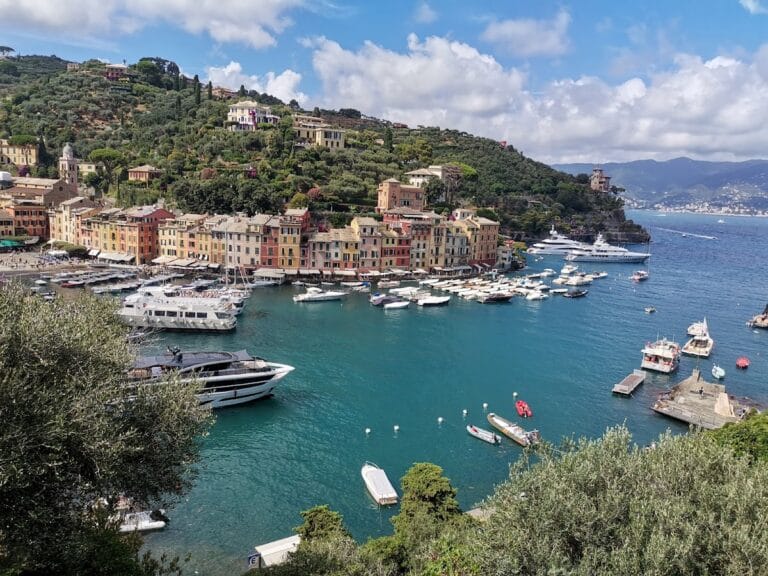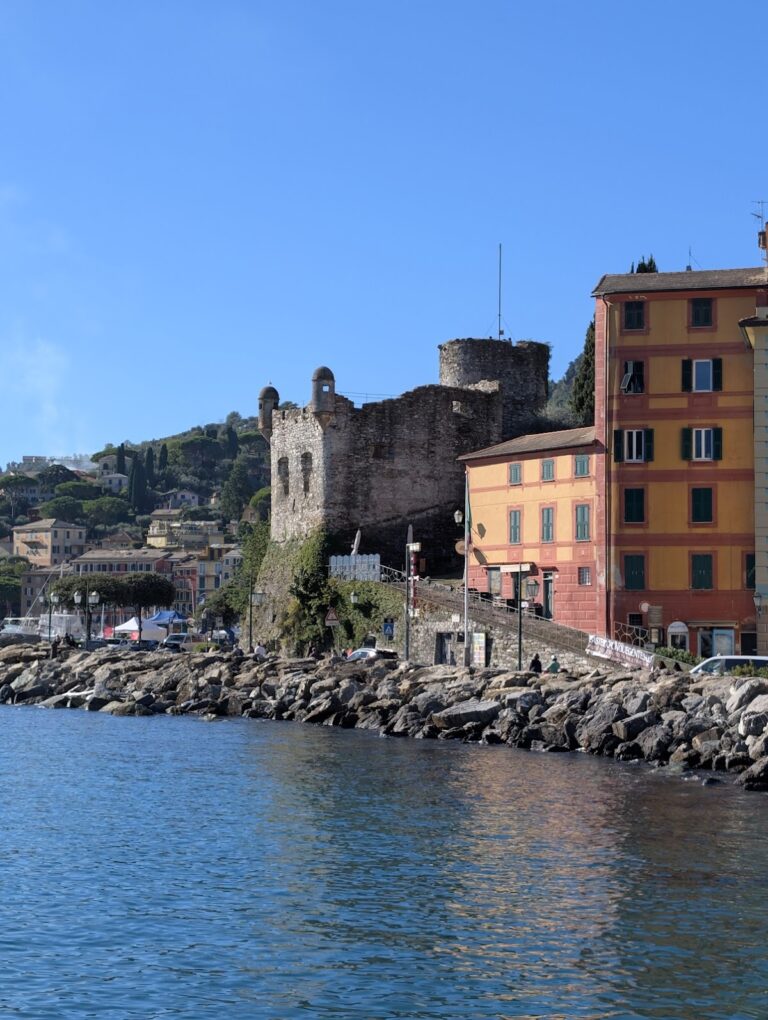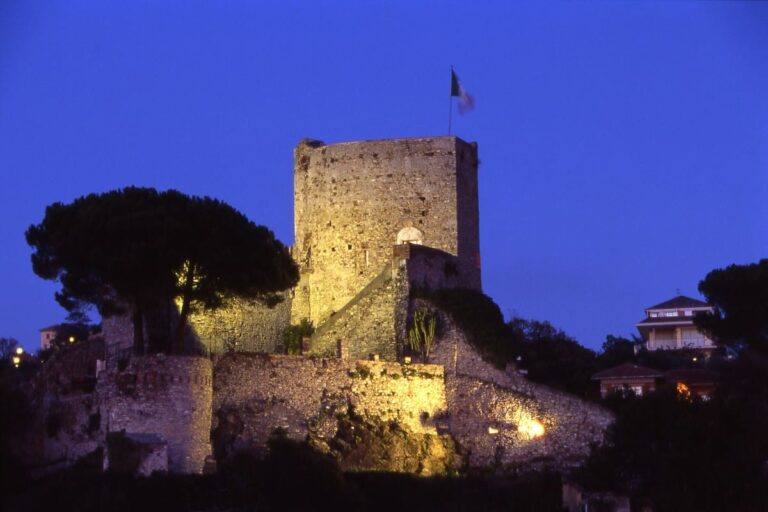Paraggi Castle: A Coastal Fortress in Santa Margherita Ligure, Italy
Visitor Information
Google Rating: 4.8
Popularity: Very Low
Country: Italy
Civilization: Early Modern
Site type: Military
Remains: Fort
History
Paraggi Castle is located in the municipality of Santa Margherita Ligure, Italy. It was originally constructed by the Republic of Genoa as part of their coastal defense system to protect the Gulf of Tigullio.
The decision to build the castle is believed to have been made in 1626, during a period when Genoa sought to strengthen its maritime defenses against potential invasions and pirate attacks. The fortress served as a strategic military installation guarding the eastern edge of Paraggi Bay. Its position on the coast allowed surveillance and control over naval movements in this important stretch of the Ligurian Sea.
Between 1812 and 1814, during the First French Empire, the castle came under the control of French forces. Napoleon Bonaparte’s troops occupied the fortress as part of their military presence in the region. This phase marked the castle’s involvement in wider European conflicts of the early 19th century.
Over subsequent centuries, the castle no longer functioned as a military stronghold and underwent adaptations to serve as a private residence. By the late 20th century, it had passed into the hands of the Bonomi Bolchini family, textile industrialists from Biella. In the 1990s, the family leased the castle to Silvio Berlusconi and his family, reflecting its transition away from military use toward private ownership and habitation.
Remains
Paraggi Castle is built as a substantial stone structure with a square base, located prominently on a small promontory which defines the eastern boundary of Paraggi Bay. Its robust construction exemplifies fortifications meant to withstand both maritime assault and land-based attack.
The building’s design includes four corner turrets that project outward and are supported by corbels—stone brackets that help support the structure. These turrets would have served as lookout points or defensive positions. The castle’s southeastern façade features a large loggia, an open gallery or covered exterior corridor, which may have been used for both defensive and residential purposes as the building’s function evolved.
The exterior walls are topped with distinctive merlons in the Guelph style. Merlons are the solid upright sections of battlements, the notched parapets found atop defensive walls, allowing defenders to observe and fire while remaining protected. The use of Guelph-style battlements indicates a particular medieval design choice associated with certain Italian factions and their fortifications.
Throughout its history, the castle has seen modifications that adapted its military architecture to residential use, but these features remain visible today, illustrating the building’s layered past from fortress to home. The structure’s durable stone masonry has preserved its principal defensive elements in a largely complete state on its well-defined promontory setting.
