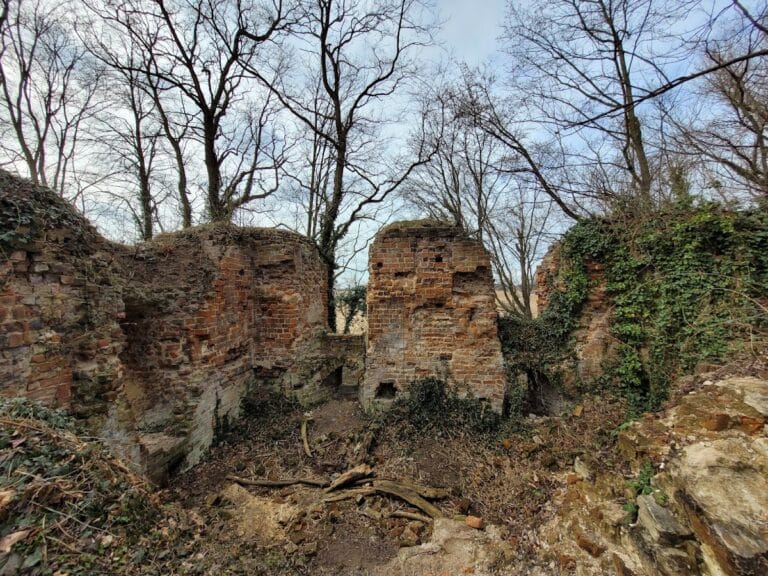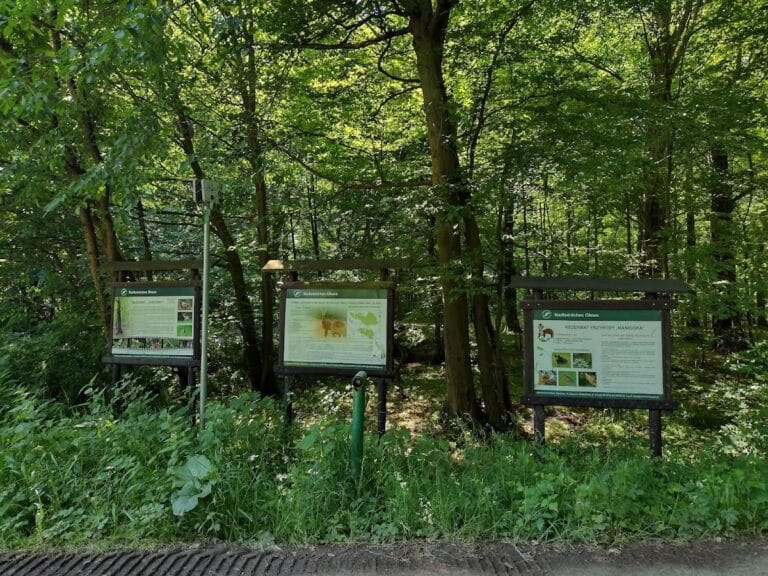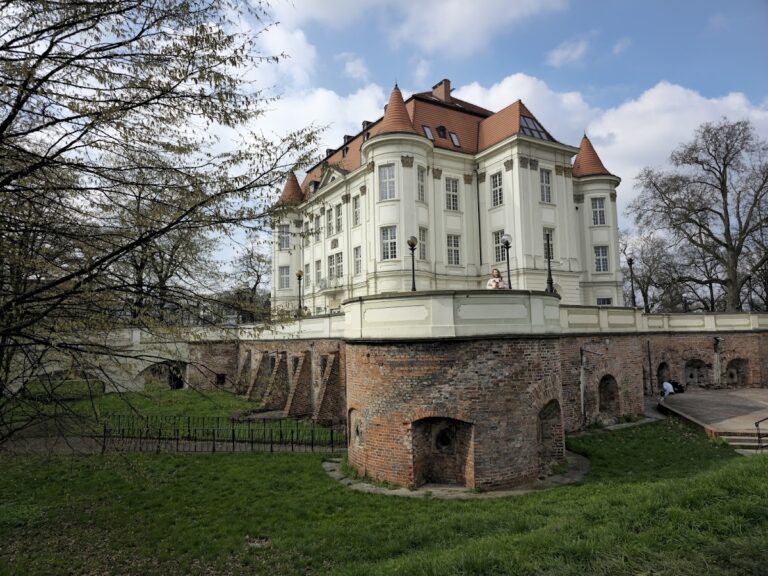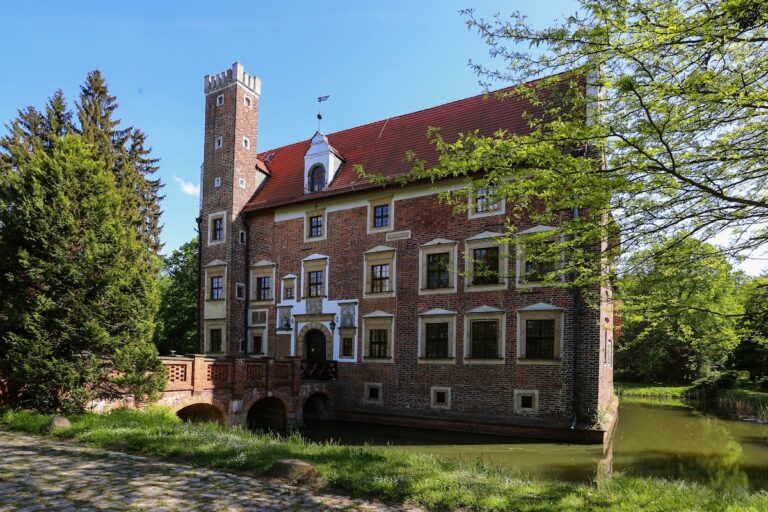Oleśnica Castle: A Historic Silesian Stronghold in Poland
Visitor Information
Google Rating: 4.5
Popularity: Medium
Google Maps: View on Google Maps
Official Website: zamek-olesnica.pl
Country: Poland
Civilization: Unclassified
Remains: Military
History
Oleśnica Castle is located in the town of Oleśnica, Poland, and was originally built by the medieval Silesian Piast dynasty. Its origins date back to the 13th century when the site served as a defensive stronghold. The earliest mention of a fortress here appears in 1239, with the first record of a stone castle established by 1292. It is believed that Duke Konrad I Oleśnicki, a Silesian Piast ruler, founded the castle in the early 14th century. The fortress functioned as the seat for the local Piast dukes, anchoring regional power and administration.
Following the extinction of the Oleśnica Piast line in 1495, ownership transferred to descendants of King George of Poděbrady of Bohemia, marking a significant shift in the castle’s history. Henryk I Starszy of Poděbrady was the first of this lineage to control the duchy, ushering in a period of Renaissance transformation. His successors, particularly Jan of Poděbrady, launched major remodeling projects, including the addition of the “Front Castle,” also known as the “Widows’ Palace,” enhancing the residence’s stature and comfort.
Further enlargements under Karol II Podiebradowicz gave the castle much of its current Renaissance appearance. He added the eastern wing, as well as arcaded galleries and a southern wing, expanding its spatial complexity and artistic appeal. Throughout this era, Oleśnica Castle remained the official residence of the dukes until the 19th century, maintaining regional governance and noble presence.
In 1647, the castle passed into the hands of the Württemberg family, who retained ownership for nearly 150 years. Subsequently, the property belonged to the Welfs until 1884. Near the end of the 19th century, Oleśnica Castle became a Prussian fiefdom under the Hohenzollern dynasty. The Prussian rulers undertook extensive renovations and used the castle as a summer residence until the end of World War II in 1945.
During the Second World War, the castle served a military role, initially housing military command offices and later being converted into a hospital. After the war, it was repurposed as a detention center for Hungarian and Italian prisoners of war. The Soviet Red Cross also used the site before it became home to a technical school focused on construction trades and later a training center for scout instructors. Between 1970 and 1990, it functioned as a branch of the Wrocław Archaeological Museum.
Since 1993, Oleśnica Castle has been managed by the Polish Volunteer Labor Corps. It is recognized as a protected cultural monument in Lower Silesia and is included in the European Route of Castles and Palaces, underscoring its lasting historical and architectural significance.
Remains
Oleśnica Castle is a substantial four-winged complex built around an internal courtyard, rising three stories above a basement level. It features defensive and residential architecture characteristic of its construction and later modifications, combining Gothic foundations with Renaissance alterations. Two notable towers punctuate the structure: a six-story tower located between the northern and southeastern wings, and a seven-story tower with an internal stairwell positioned between the southeastern and southwestern wings. The main tower is capped by a pear-shaped roof topped with a lantern, distinguishing the silhouette of the building.
The different wings boast varied roofing styles. The southwestern wing is covered by a mansard roof, while both the southeastern and southwestern wings have gabled roofs fitted with dormer windows for light and ventilation. The gate wing features a flat roof, and an adjoining annex is topped with a single-pitched roof, reflecting the phases of construction and architectural tastes over time.
The so-called Widows’ Palace, or Front Castle, stands as a compact four-story structure with its own basement and a traditional gabled roof. Its architectural highlights include a square stairwell known as a risalit in the northern corner, also topped with a gabled roof. On the eastern corner, a cylindrical oriel window spans all four floors, providing distinctive decorative character. In front of this structure lies an uncovered barbican—the fortified gateway—accessed by a Mannerist-style outer gate leading to a pedestrian passage.
The castle’s external walls display intricate sgraffito decorations, a technique involving layers of multicolored plaster scratched to create detailed images. These were reconstructed after 1945, restoring the visual richness of the facades. The southwestern and southeastern wings exhibit consistent stylistic elements, while the northern wings demonstrate more variability. Notably, the gate facade is accentuated with a profiled cornice and features an attic embellished with semicircular gables and pilasters, adding vertical emphasis and ornamental detail.
Within the courtyard, facades are topped with cornices and include arcaded galleries on the second and third floors. These galleries—open corridors lined with arches—are supported by stone consoles adorned with various ornaments. The gallery balustrades are also stone, carefully reconstructed after wartime damage to preserve historical authenticity.
The oldest surviving element of the castle is a late 13th-century tower, originally built during the Gothic period. This tower was later remodeled and dressed with sgraffito decoration, its silhouette defined by a spire crowning the structure. Adjacent to this tower, the lower portion of the west wing—a residential building from the same era—has similarly endured as a testament to the castle’s medieval core.
Access to the castle was historically controlled through a barbican constructed before 1563. This fortified gateway was connected to the main complex by a wooden drawbridge spanning a deep moat, enhancing its defensive capabilities. The barbican’s gate portal was decorated with heraldic shields supported by two standing lions, emblematic of noble presence and authority. Defensive features included guard galleries and loopholes—small openings for firing weapons—within the upper part of the barbican. Additional protection came from casemates, which are fortified rooms or vaults located in the lower sections of the barbican.
The outer defenses included bastions built in the Italian style on the southern, western, and northern sides of the castle, as confirmed by archaeological excavations and period engravings. These bastions offered angled fortifications, designed to better resist artillery and hostile advances. The castle moat was integrated with the city’s defensive walls, forming part of a comprehensive fortification system.
Heraldic decorations throughout the castle display coats of arms representing the Oleśnica Piasts, the Poděbrady family, the dukes of Głogów, and the Württemberg family. Sculptural busts of Jan Poděbrady and his wife Krystyna Szydłowiecka are also present, commemorating notable figures associated with the castle’s Renaissance era.
Inside, Renaissance artistry appears in the form of decorative portals, ceilings, and sgraffito paintings. These portray scenes such as duels and a figure holding a key, fragments of which remain particularly well preserved in the eastern wing. Around the castle grounds, a park established under Karol II Podiebradowicz once contained a pheasantry, aviary, greenhouse, and summer pavilion, reflecting the leisure and horticultural interests of its occupants.
Today, the combination of Gothic and Renaissance features, defensive structures, decorative art, and landscaped grounds reflect Oleśnica Castle’s layered history and enduring architectural legacy.










