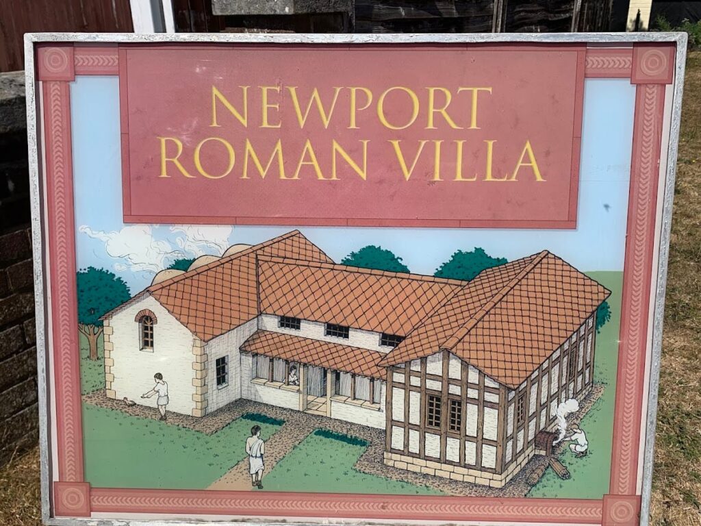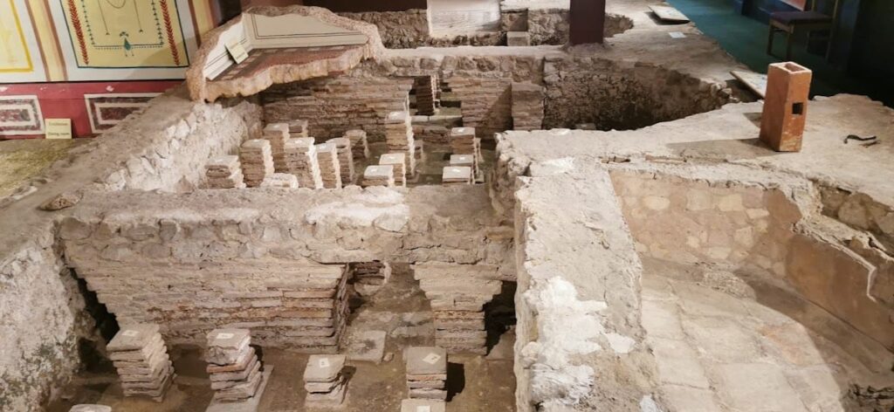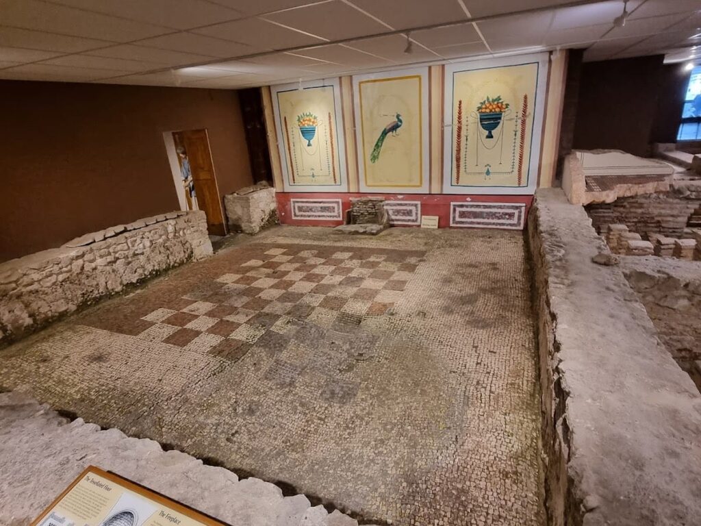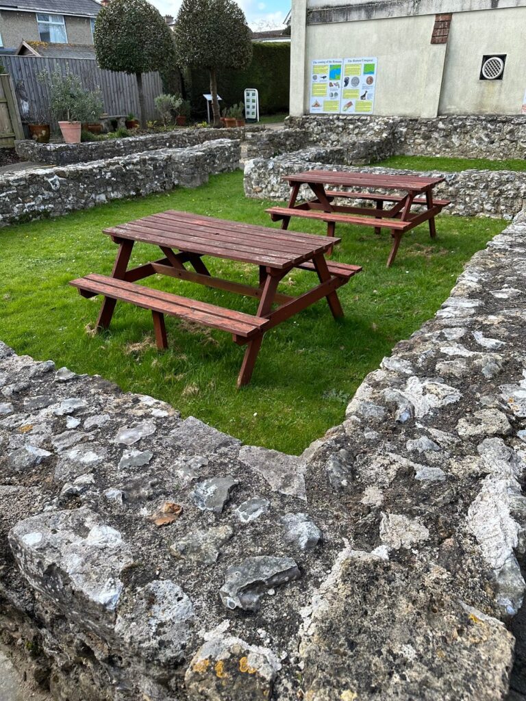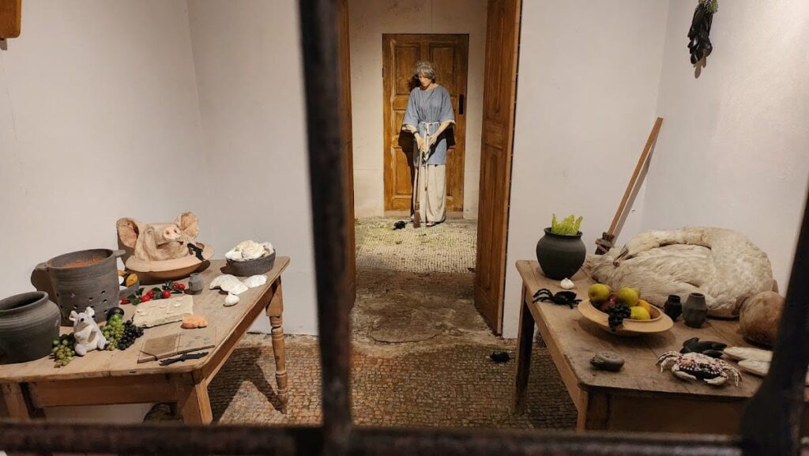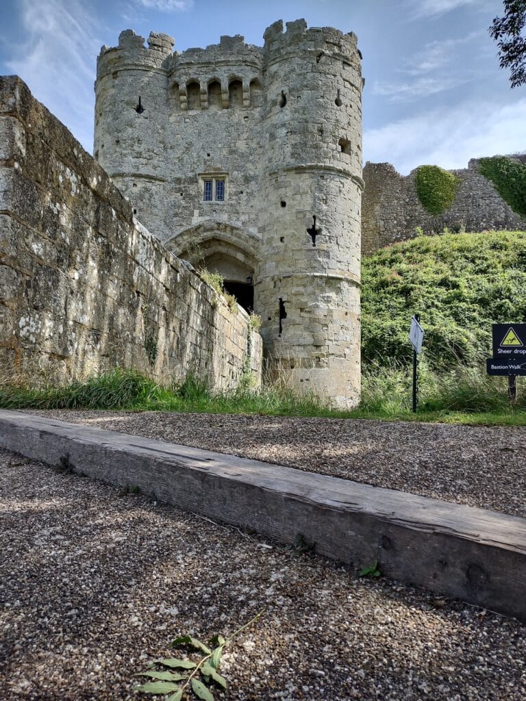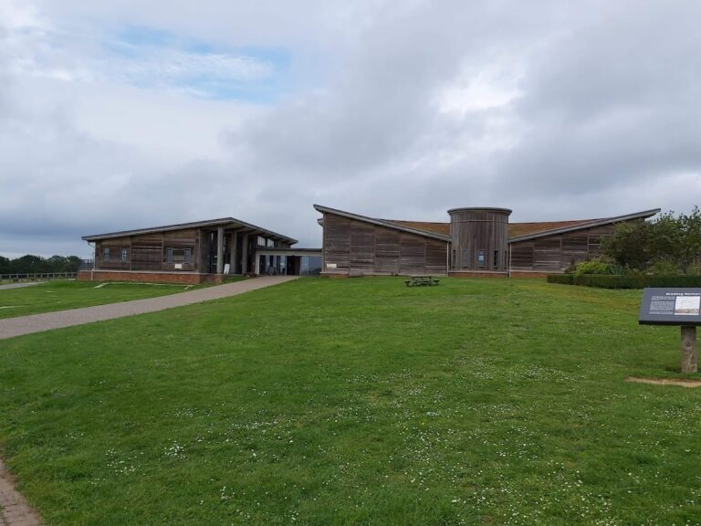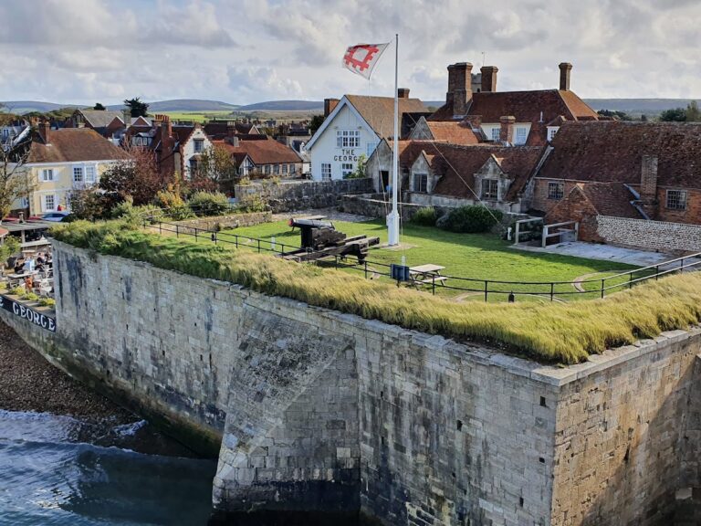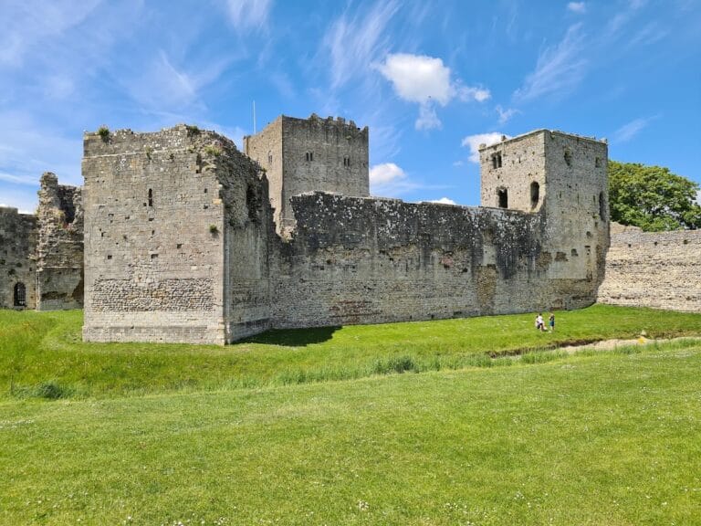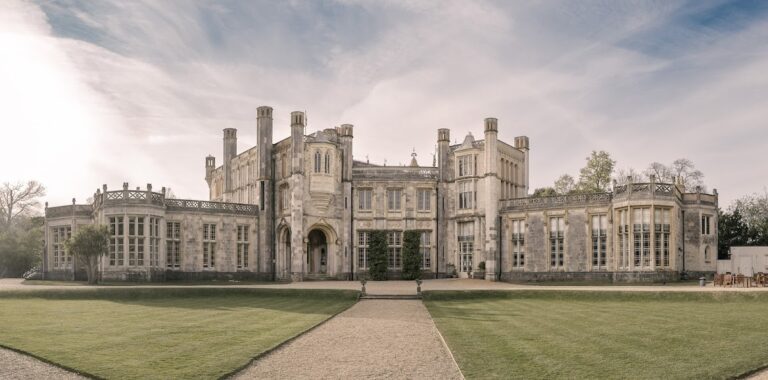Newport Roman Villa: A Late Roman Rural Residence on the Isle of Wight
Visitor Information
Google Rating: 4.5
Popularity: Low
Google Maps: View on Google Maps
Official Website: www.iow.gov.uk
Country: United Kingdom
Civilization: Roman
Remains: Domestic
History
Newport Roman Villa is located on Cypress Road in Newport on the Isle of Wight, England. It was built by the Romano-British population around 280 AD during the late Roman period in Britain. The villa functioned as the main residence of a wealthy rural estate, reflecting the lifestyle of prosperous landowners under Roman influence.
The villa remained in use through the late third and early fourth centuries. It was abandoned by the mid-fourth century, though the exact reasons are unclear. Archaeological evidence includes a woman’s skull found on site, which suggests the possibility of violent events or economic difficulties contributing to the villa’s desertion.
The site remained unknown until 1926 when it was uncovered during construction work. After its discovery, Alderman John Curtis Millgate acquired the property and took steps to protect the remains. Following his death in 1956, ownership passed to his daughter, Grace Millgate, who offered the villa to Newport Town Council. The council declined due to financial concerns, but the Isle of Wight County Council accepted the site in 1960 and took ownership in 1961. Since then, the villa has been designated a scheduled ancient monument, ensuring its legal protection.
Remains
The villa’s layout reveals a substantial farmhouse built with local stone materials such as flint, chalk, limestone, and greensand. The walls survive nearly to their original height, providing a clear outline of the building’s ground plan. The roof was constructed from large limestone slabs sourced from Bembridge, supported by heavy timber beams. Many roof slabs feature a single hole used for nailing.
Inside, the villa contained several rooms with brightly painted plaster on the walls, indicating decorative interior finishes. Fragments of glazed window glass were found, showing that the building had windows fitted with glass panes. A notable feature is the well-preserved Roman bath suite, which includes a hypocaust system—a method of underfloor heating. The furnace that heated the bath was located outside the rear wall, and hot air circulated beneath raised floors in three rooms through an arch at the villa’s back.
Mosaic floor fragments were discovered in the bath area, adding to the villa’s decorative elements. The site has been partially reconstructed to include a Roman kitchen and garden, illustrating aspects of domestic life and building techniques. To protect the remains from weather damage, a modern cover building was erected by Millgate after the villa’s discovery. In 2009, the roof was replaced with a design aimed at reducing moisture and algae growth on the mosaics, supported in part by English Heritage funding.
Today, the villa remains in situ within a residential neighborhood, with its structural remains and conservation measures preserving this example of late Roman rural architecture on the Isle of Wight.
