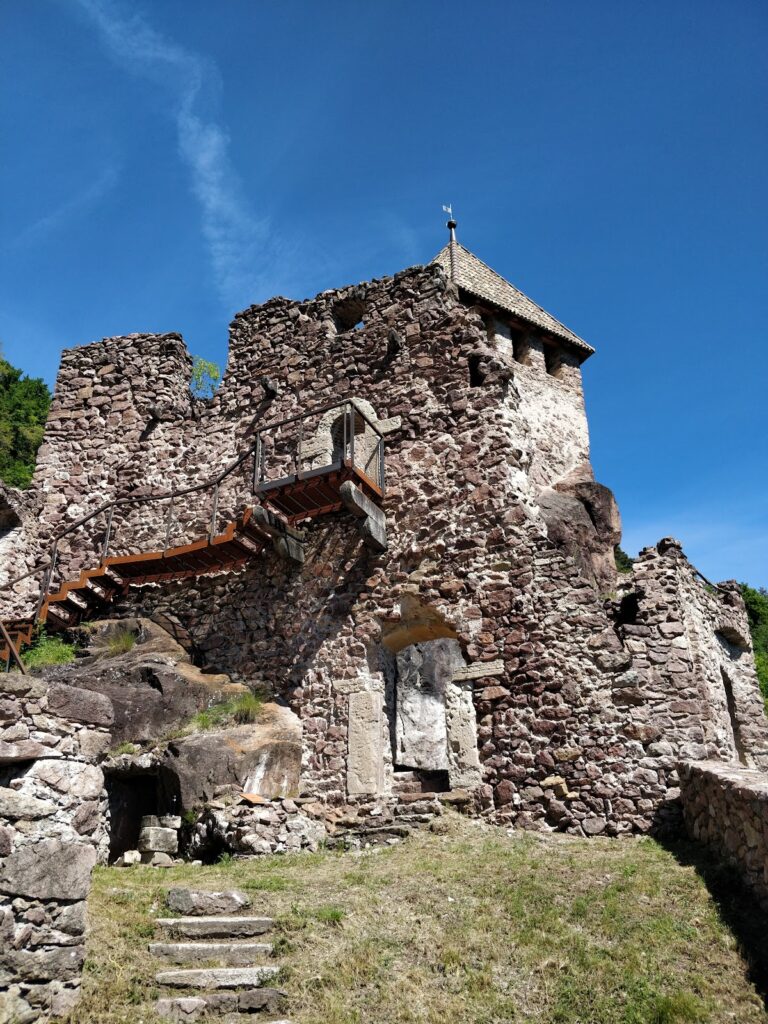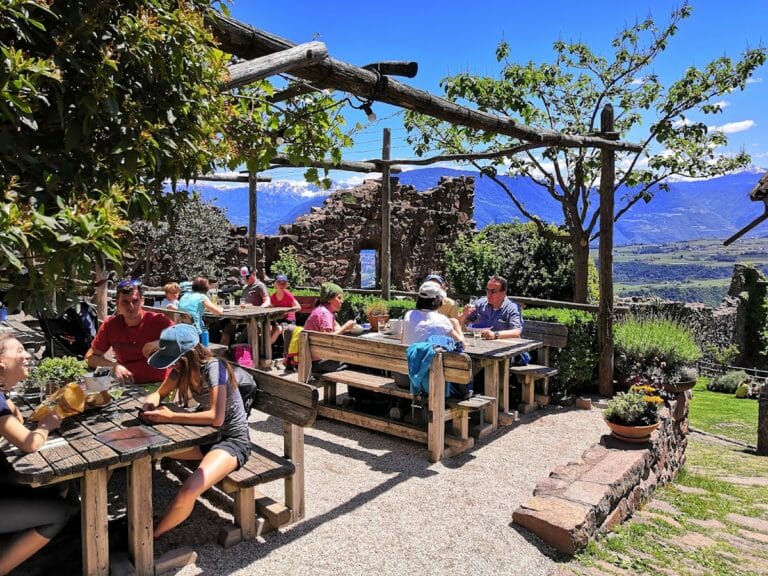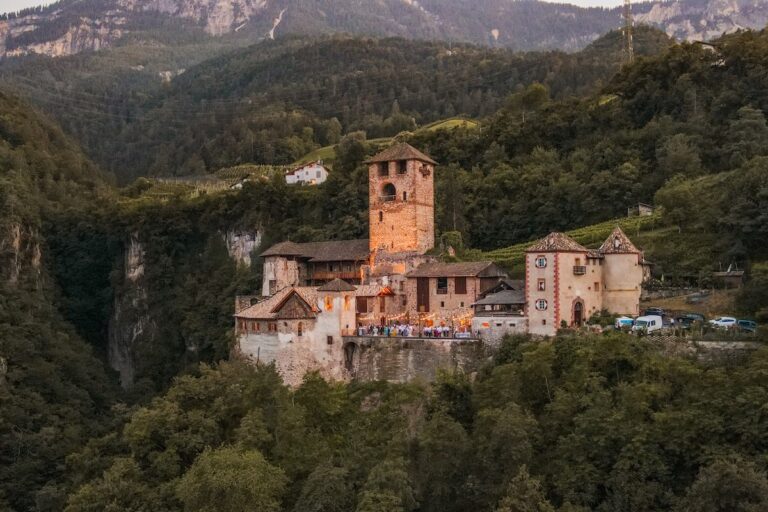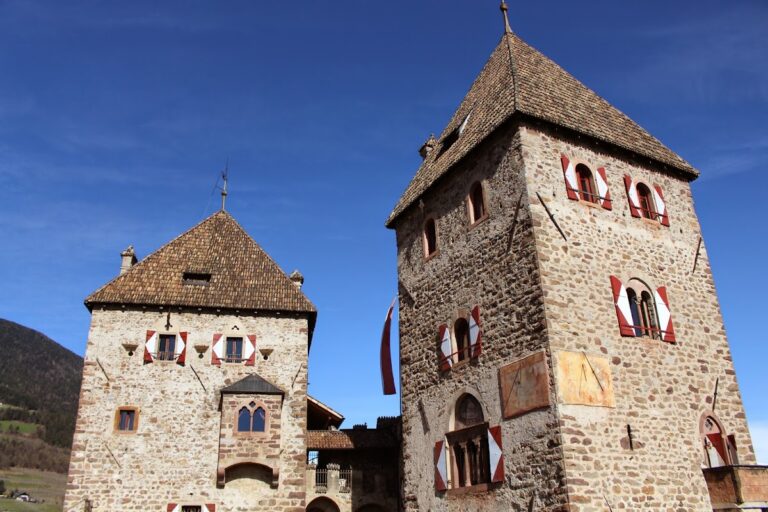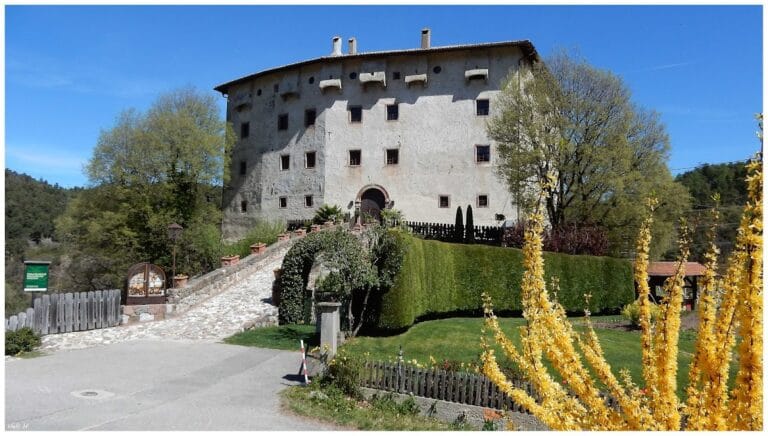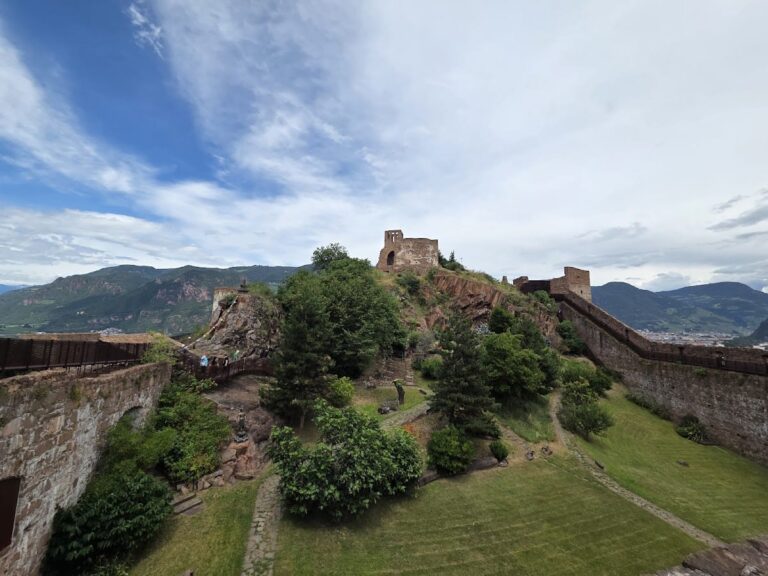Neuhaus Castle: A Medieval Fortress in Terlan, Italy
Visitor Information
Google Rating: 4.6
Popularity: Low
Google Maps: View on Google Maps
Country: Italy
Civilization: Medieval European
Remains: Military
History
Neuhaus Castle is located above the municipality of Terlan in modern-day Italy. It was built in the early 13th century by the Counts of Tyrol, a medieval noble family that controlled the region. The castle was established shortly after 1200 to oversee and secure the Terlan valley and the important trade route connecting the towns of Meran and Bozen.
In the decades following its construction, the castle gained a customs station at its base in the late 13th century. This installation helped regulate commerce on the trade route. However, after Bozen came permanently under Count Meinhard II of Tyrol’s control, Neuhaus lost much of its military significance, shifting towards a judicial and administrative center. Around 1300, it primarily operated as the seat of local court jurisdiction overseeing the surrounding territory of present-day Terlan. The castle’s income was noted in Meinhard II’s 1288 records under the description “Daz ist der gelt vom Niwem hous,” confirming its role in regional governance.
Neuhaus suffered destruction in 1270 during clashes involving Count Meinhard II and the Bishop of Trento, a conflict reflecting the turbulent political landscape of the region. The fortress was rebuilt approximately fifty years later, around 1320, when Christian of Sarentino took charge of restoring and enlarging the structure. He likely added the prominent main tower still visible today. By 1362, references to a nearby bridge over the Adige River highlight the castle’s ongoing strategic importance, controlling a critical river crossing before significant river engineering in the 19th century.
Ownership of Neuhaus shifted several times after the 14th century. From 1382 until 1559, the Lords of Niedertor from Bozen held the castle, enhancing their noble standing through this tenure. Later, the Wolkenstein family assumed control from 1585 to 1733, after which the Counts Tannenberg-Enzenberg became its owners. Although the castle’s military purpose declined over the centuries, it remained a local stronghold and symbol of noble authority.
The castle is linked in legend with Margarete of Tyrol-Gorizia, popularly known as “Maultasch.” While local stories suggest she favored Neuhaus as a residence, there is no solid historical evidence of her staying there. The name “Maultasch,” meaning “bag mouth” and associated with this figure, may actually stem from the customs station below the castle, referred to as “mala tasca,” or “mouse trap” in the local vernacular.
By the 18th century, Neuhaus had fallen into ruin. Efforts to stabilize the main tower began in 1883 under Hugo Count Enzenberg. Much later, between 1990 and 1996, Georg Count Enzenberg undertook extensive restoration of the entire castle complex, reinforcing its structure and adding new roofs and safety railings to better preserve what remained.
Remains
Neuhaus Castle occupies a rocky promontory overlooking Terlan, with its layout designed to take full advantage of the natural terrain for defense. The most striking surviving element is the main tower, known as a bergfried—a fortified tower typically used for refuge and lookout rather than permanent residence. This bergfried is unique in shape, having five sides externally but a rectangular interior layout. It stands at the highest point of the rock outcrop and comprises four floors, with the uppermost level once serving as living quarters. Although the tower lacks battlements today, it likely featured a wooden gallery at one point.
Surrounding the bergfried are several well-preserved outer wards enclosed by ring walls. These walls display swallowtail crenellations—distinctive notched battlements—although much of their detailing has eroded over time. West of the tower lies the palas, a four-story residential building where only the southern wall has survived in its full height. Beneath the palas, cellar rooms include a cistern designed to collect rainwater, an important feature for sustaining occupants during sieges.
A castle chapel dating from the 15th or 16th century is attached to the ring wall. Inside, it contains a block altar and remnants of a vaulted gallery, suggesting both religious and communal functions within the castle complex. Additionally, a tunnel carved through the rock connects the bergfried area with an eastern room featuring a vaulted ceiling, indicating efforts to link different parts of the fortress securely.
Today, the castle is roofless but benefits from the late 20th-century conservation work that reinforced structures, installed new roofing where possible, and added protective railings. Access to the ruins is via a steep path from Terlan, emphasizing the strong defensive position chosen when the castle was built. The combination of stone walls, the distinctive main tower, and preserved features such as the chapel and cistern all offer a clear impression of the castle’s medieval character and functions.


