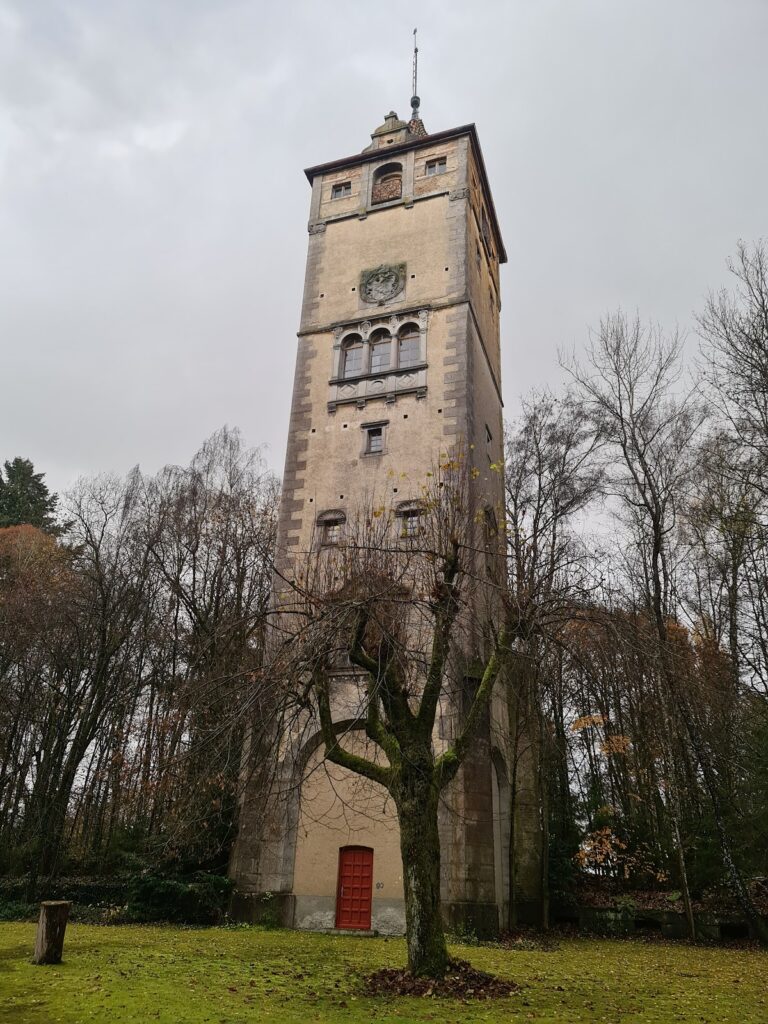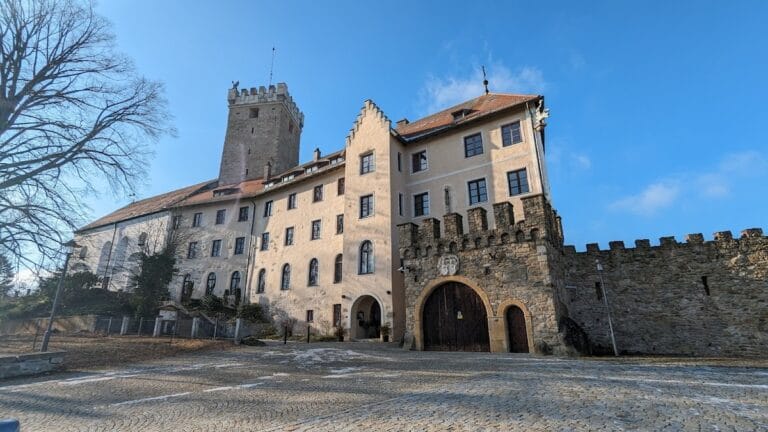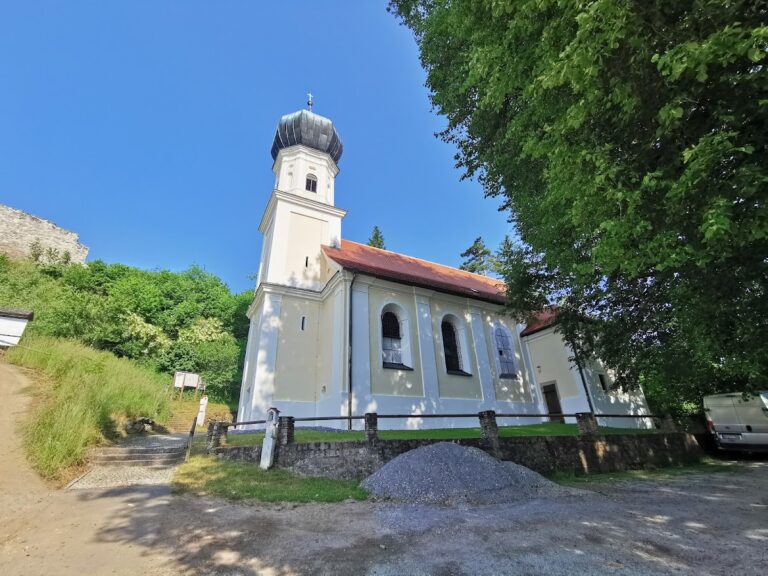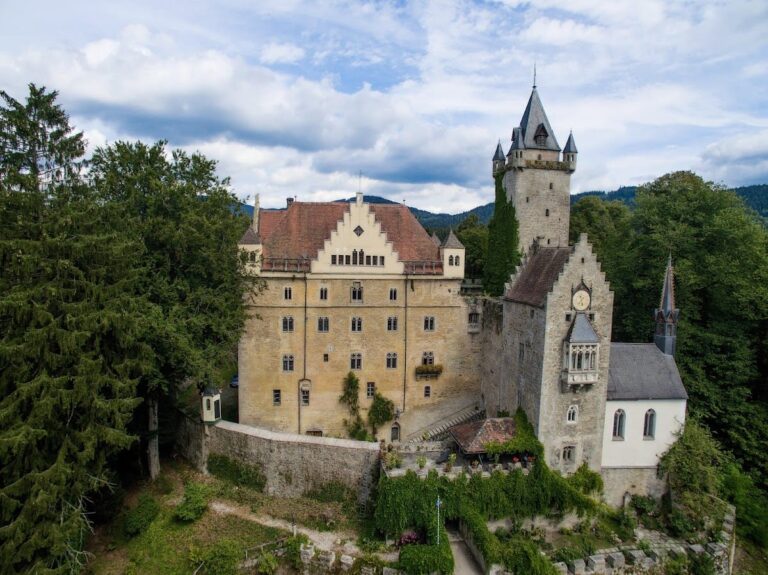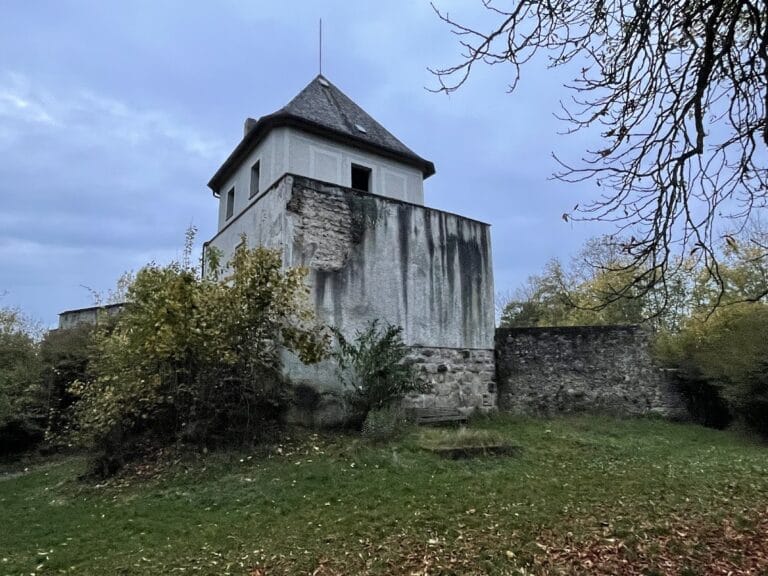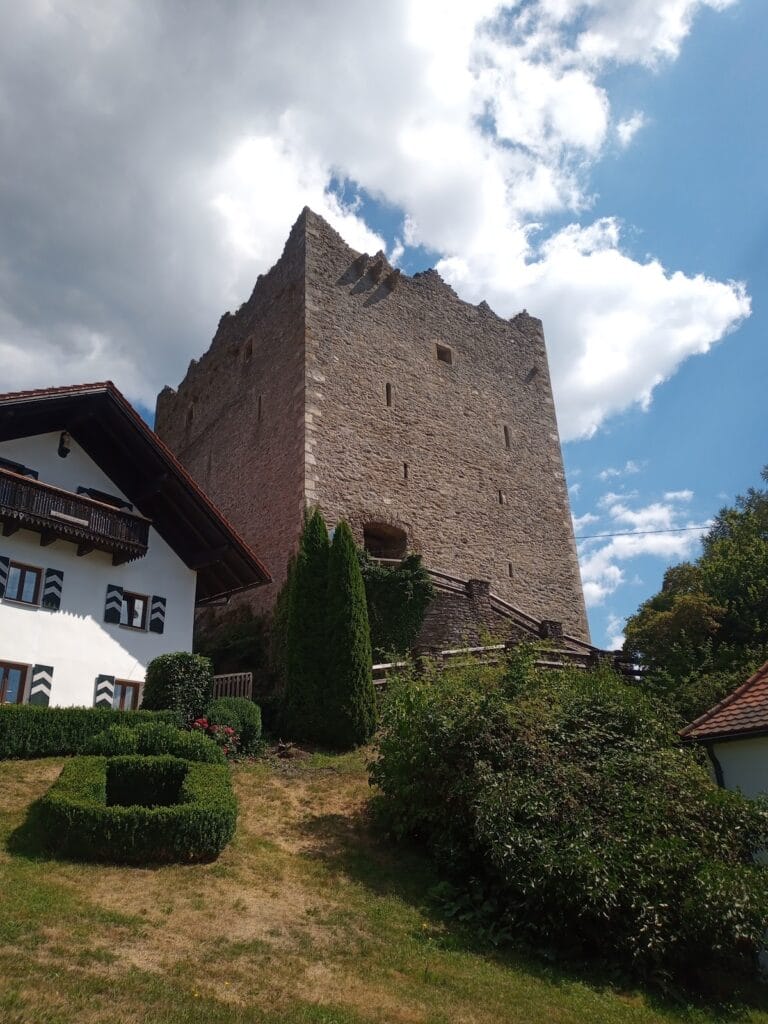Neues Schloss Steinach: A Historic Early 20th-Century Estate in Germany
Visitor Information
Google Rating: 4.8
Popularity: Very Low
Official Website: heimatgeschichte-steinach.de
Country: Germany
Civilization: Modern
Site type: Domestic
Remains: Palace
History
Neues Schloss Steinach is located in the municipality of Steinach, Germany. This grand estate was constructed in the early 20th century by the German architect Gabriel von Seidl and builder Iwan Bartcky for Karl August von Schmieder, marking it as a product of modern German nobility’s estate-building tradition rather than an ancient civilization.
Construction began in 1904, and by 1908 the impressive castle was completed. The estate was situated on the Singberg hill, between Steinach and Münster, in Lower Bavaria. Its vast complex included a main residential castle, a variety of outbuildings, and extensive landscaped grounds. The park surrounding the castle was thoughtfully designed by Paul Lorenz, a garden director from Zwickau, incorporating elements such as a rose grove and recreational facilities.
In 1939, the property changed hands when the Reichsautobahnen, the German motorway authority, bought the estate for 440,000 Reichsmarks. The original intention was to transform the castle into Germany’s largest rest stop along the autobahn. During the years of the Second World War, beginning in 1943, the site was repurposed to serve as a local office for the National Socialist German Workers’ Party (NSDAP).
As the war neared its end in April 1945, SS troops set fire to the main building on April 23rd to destroy documents related to the party. Firefighters were ordered not to intervene, leading to the complete destruction of the primary structure. Following the war, the surviving outbuildings found use as housing for refugees who had been displaced by wartime upheavals.
The ruins of the main castle remained until 1955, when they were dismantled. From 1961 onward, the estate and park entered private ownership. Some of the remaining buildings were leased for various uses, and one surviving section—the tower from the original main building—was recognized for its historical value and protected as a monument. This tower still stands as a visible reminder of the castle’s former grandeur, while the surrounding park continues to maintain much of its original character.
Remains
The layout of Neues Schloss Steinach reflected the design sensibilities of the early 20th century, combining a large main building with auxiliary structures arranged within nearly 20 hectares of landscaped grounds. The main building, which once encompassed 198 rooms spread over approximately 3,800 square meters, no longer stands except for its tower. This remaining tower has been preserved as a protected historic monument and remains visible from afar.
Several outbuildings accompanied the main castle, constructed with attention to both function and aesthetic detail. Among these were two gatehouses marking entry points to the estate. The west gatehouse featured a clock tower, while the east gatehouse was adorned with a fresco painted by Herterich of Munich depicting Saint George on horseback, a notable artistic feature that connected the estate to regional cultural traditions.
The stable complex was elaborate, containing accommodations for 19 horses, a large carriage house, and garages designed to shelter the earliest automobiles. It also included extensive rooms for tack and harness equipment, reflecting the importance of equestrian and carriage use at the time. A large glass roof covered part of the stable area, providing horses with shelter during harnessing and unharnessing activities. The surrounding living quarters housed the staff responsible for horse care and maintenance, such as coachmen, washerwomen, and stable hands.
Additional buildings on the estate included a gatehouse displaying the von Schmieder family coat of arms. This structure provided living quarters for the gatekeeper and single gardeners and stable workers employed on the property. The gardener’s house, supported by multiple greenhouses, allowed for the cultivation and care of the extensive park. Nearby stood a birdhouse equipped with aviaries and a water basin, designed for keeping birds and adding to the estate’s natural ambiance. At the northern boundary of the park, the forester’s house was located, highlighting the estate’s management of woodland areas.
The expansive park, nearly 20 hectares in size, was carefully planned and designed by Paul Lorenz. Within it stood a rose grove and an iron arbor with a central dome rising over five meters high, combining natural beauty with crafted architectural features. Recreational areas included a tennis court complemented by spectator terraces and small changing rooms. Today, the park continues to preserve numerous old and rare trees, brought from different parts of the world, maintaining the character reminiscent of a “sleeping Sleeping Beauty castle” as described in historical commentary.
Together, these surviving features and structures offer a glimpse into the estate’s former splendor and the lifestyle of its early 20th-century inhabitants, while the protection of the remaining tower and the park ensure the preservation of its cultural heritage.

