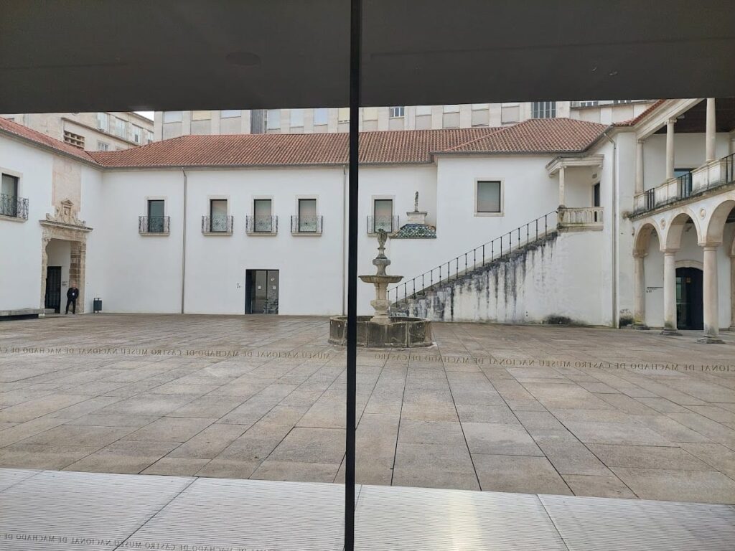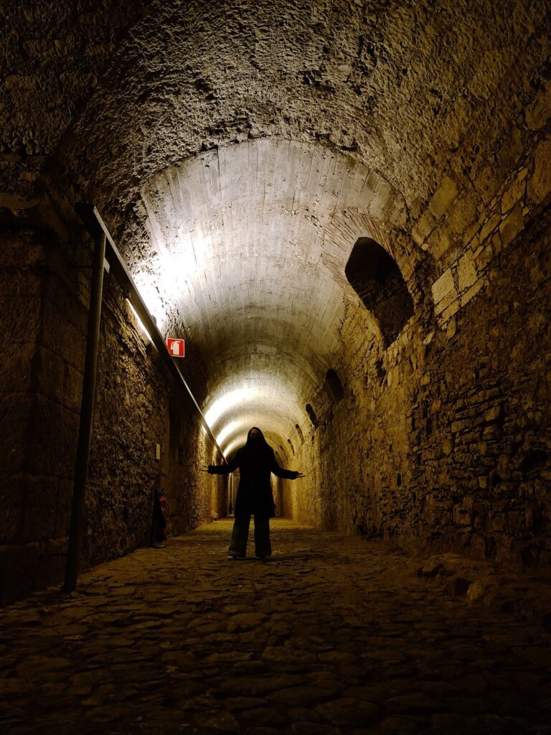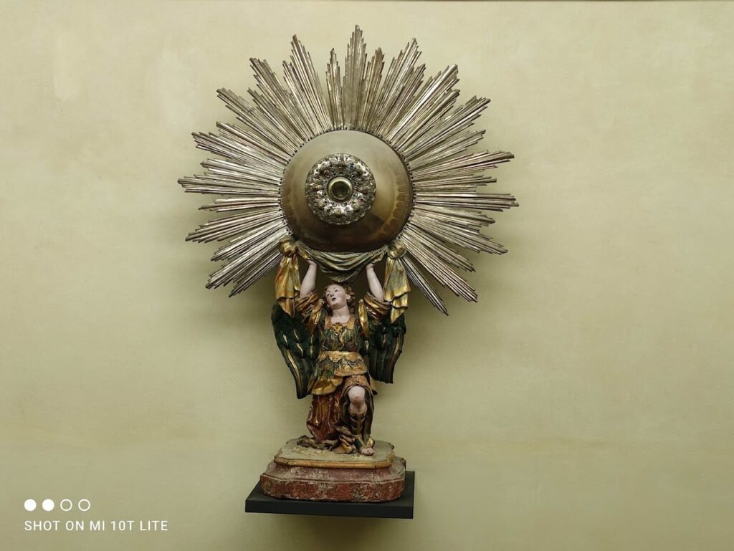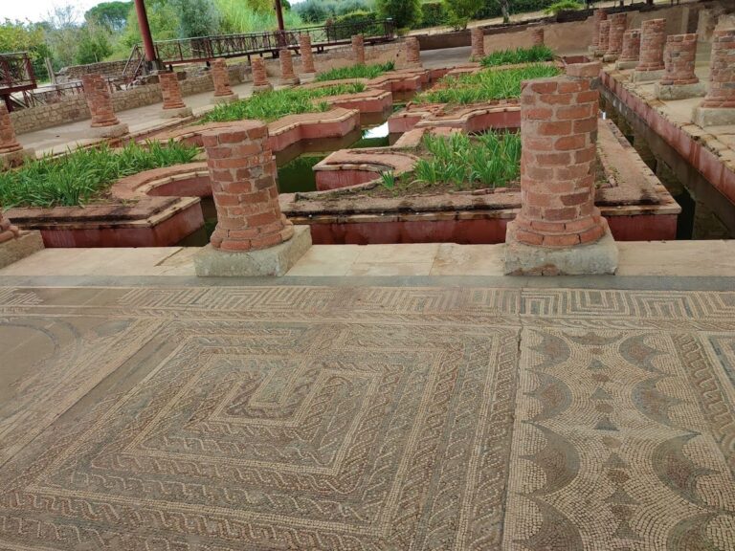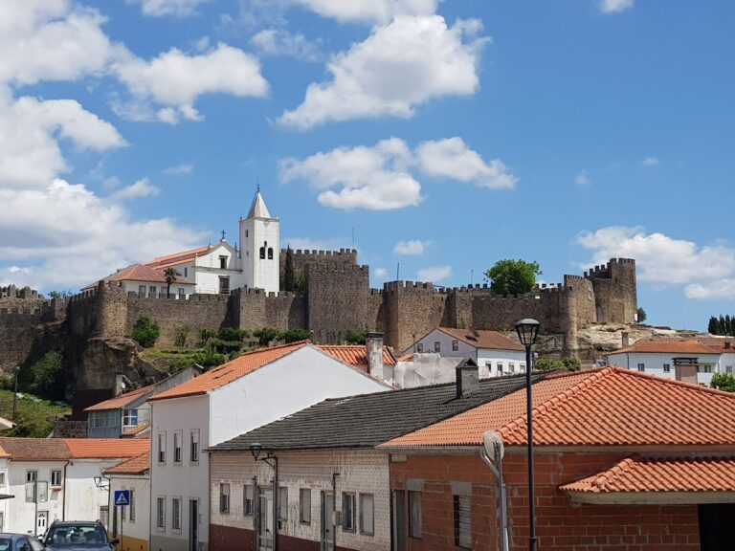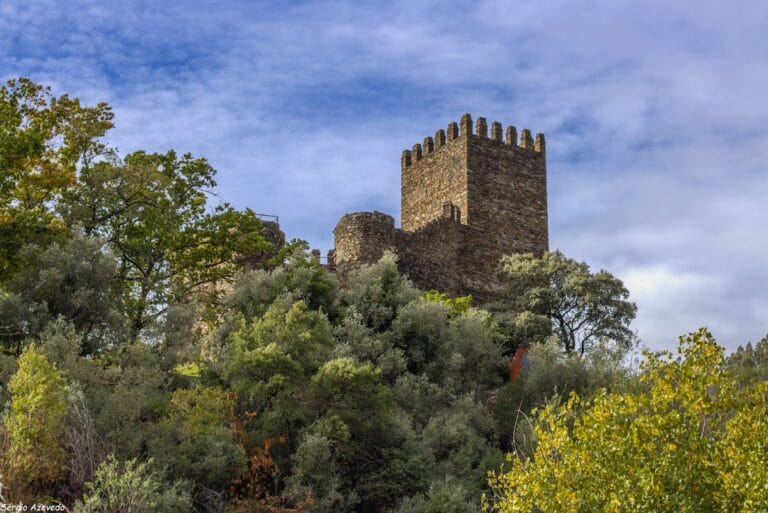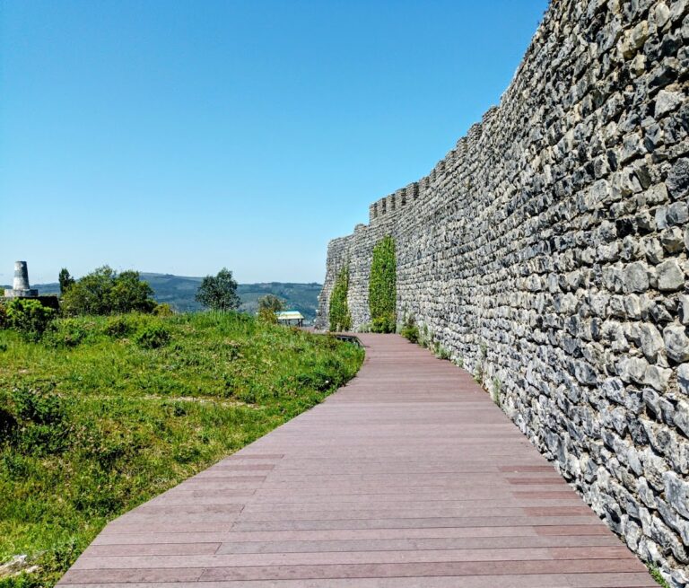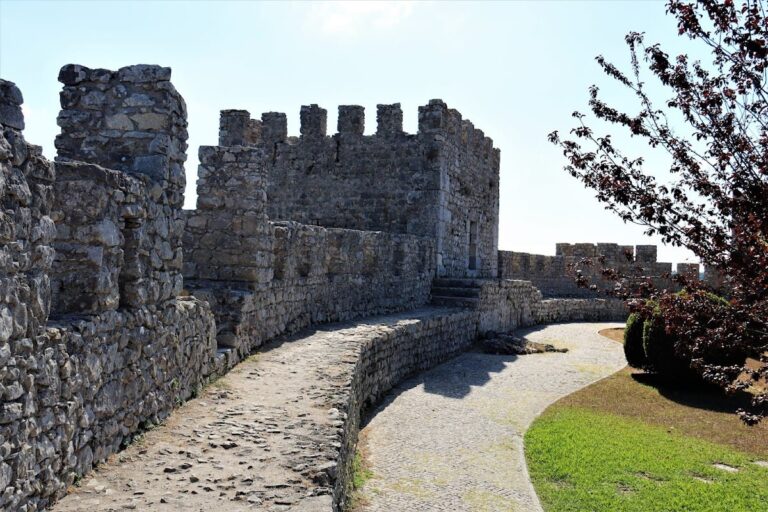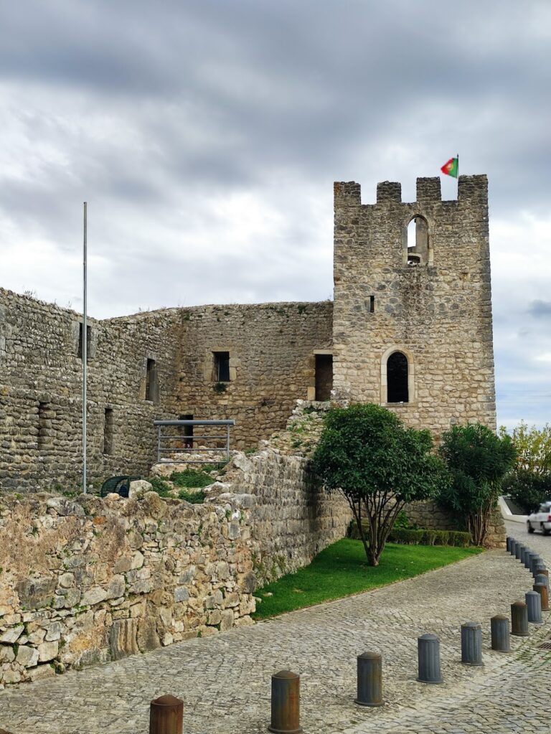Machado de Castro National Museum: Preserving Roman and Medieval Heritage in Coimbra
Visitor Information
Google Rating: 4.7
Popularity: Medium
Google Maps: View on Google Maps
Official Website: www.cm-coimbra.pt
Country: Portugal
Civilization: Roman
Remains: Museum
History
The site of the Machado de Castro National Museum in Coimbra, Portugal, occupies land originally developed by the Romans. This area was part of Aeminium, the Roman name for Coimbra, and specifically housed the Roman forum, the central public square of the city during Roman times. The forum’s remains lie beneath the museum, marking the earliest known phase of occupation dating back to the mid-1st century.
Following the Roman period, the location evolved significantly during the Middle Ages. Between the 11th and 12th centuries, the Bishop’s Palace was constructed on the site of the former forum. This palace became the residence and administrative center for the bishops of Coimbra, reflecting the growing religious and political importance of the city. The palace complex was expanded and modified over subsequent centuries, serving as a key ecclesiastical building.
In the early 20th century, the Bishop’s Palace was officially recognized as a National Monument in 1910. Shortly after, in 1913, the Machado de Castro National Museum was established within the palace. The museum was named after Joaquim Machado de Castro, a renowned local sculptor from the 18th century. António Augusto Gonçalves was appointed as the museum’s first director, overseeing its initial development until 1928.
Between 2006 and 2012, the museum underwent a major renovation and expansion. A new building was added, designed by architect Gonçalo Byrne, which integrated modern architectural elements with the historic site. This addition received international acclaim, winning the Piranesi/Prix de Rome Prize in 2014.
Remains
The museum complex consists of three main interconnected parts: the Roman cryptoporticus, the medieval Bishop’s Palace, and the modern building added in the 21st century. The Roman cryptoporticus is a vaulted underground gallery dating from the mid-1st century. It served as a covered corridor or storage space beneath the Roman forum of Aeminium. Constructed with stone and concrete, it remains largely intact and accessible on the museum’s lower levels.
The Bishop’s Palace, built from the 11th or 12th century onward, forms the historic core of the museum. Its medieval architecture includes stone walls and structural elements typical of ecclesiastical residences of the period. The palace has been preserved and restored, maintaining its status as a National Monument. It contains various rooms and spaces that once housed the bishops and their administrative functions.
The modern building, completed during the 2006–2012 renovation, was designed to respect and highlight the archaeological heritage beneath. It features contemporary materials and interior spaces, including a restaurant, while preserving the visibility of the cryptoporticus. This building received the Piranesi/Prix de Rome Prize for its sensitive integration with the historic site.
Among the notable archaeological features are the well-preserved Roman vaults of the cryptoporticus and the medieval stonework of the Bishop’s Palace. The museum also displays sculptural works carved in Ançã stone, a local limestone, including the 14th-century wooden “Black Christ” and the stone “Christ in His Tomb.” Decorative elements such as 16th-century tapestries and ceramic tile altar pieces from around 1670 complement the historic fabric of the site.
