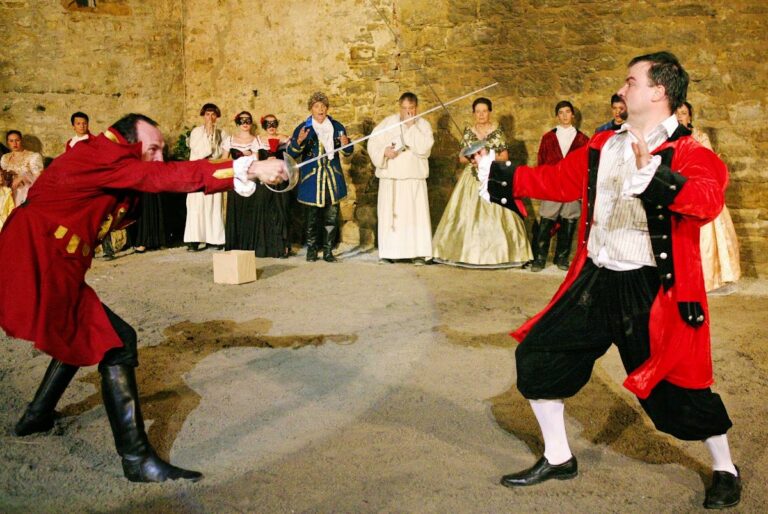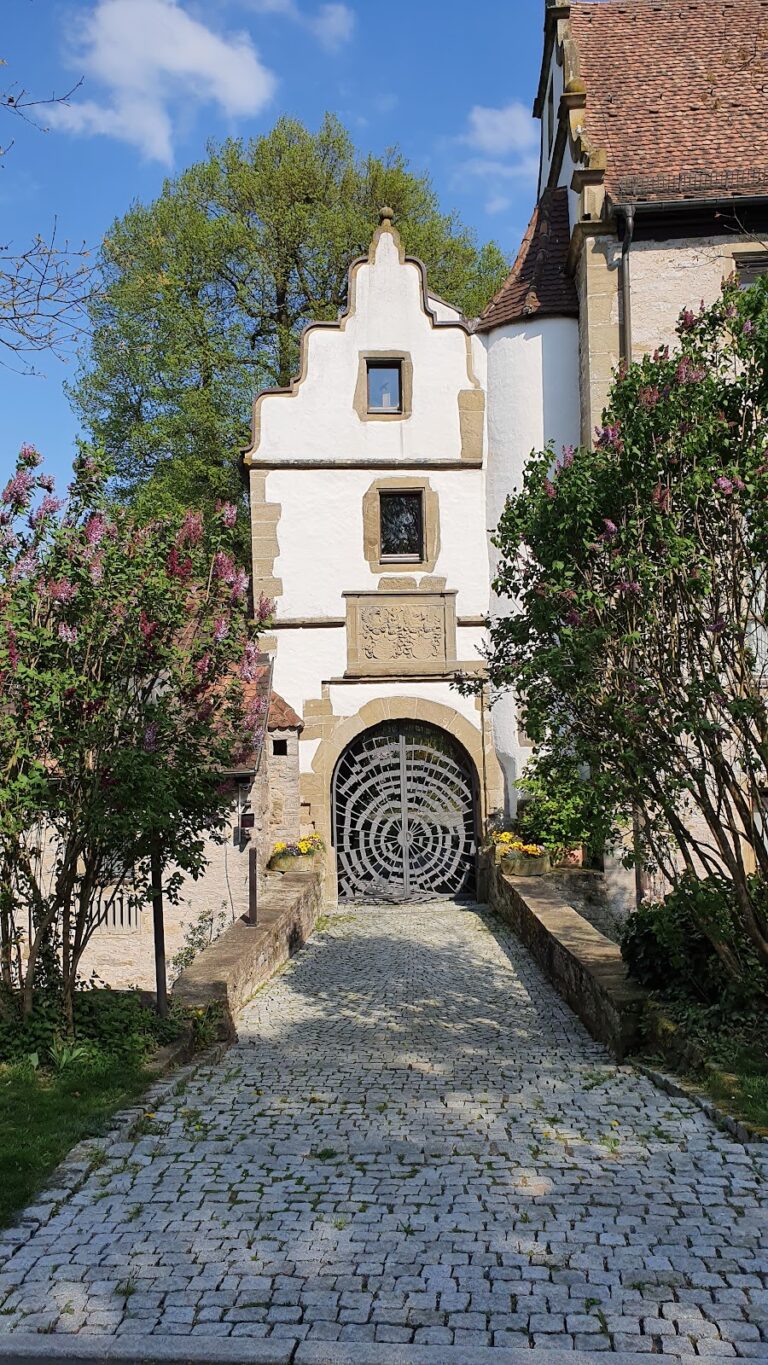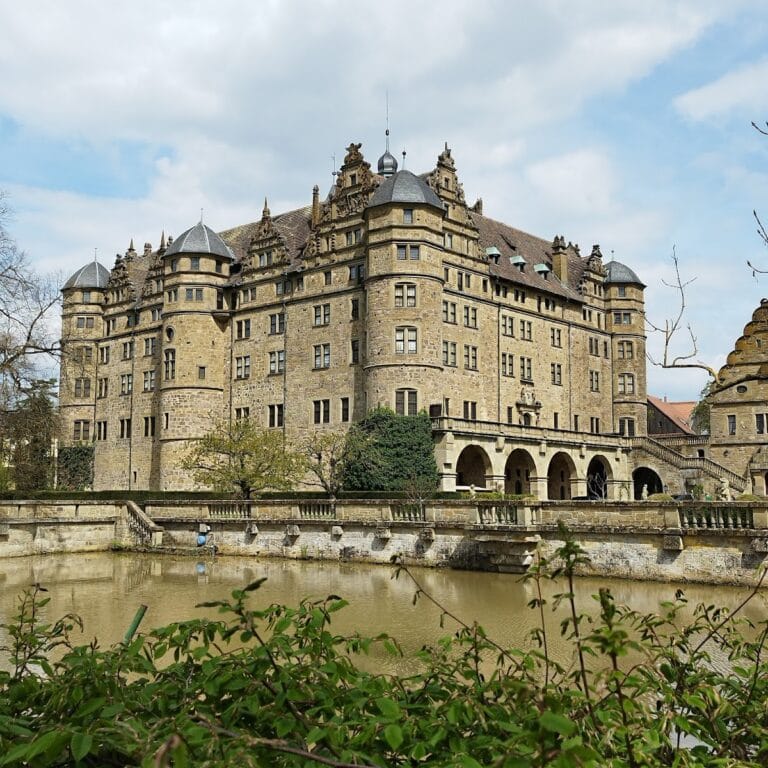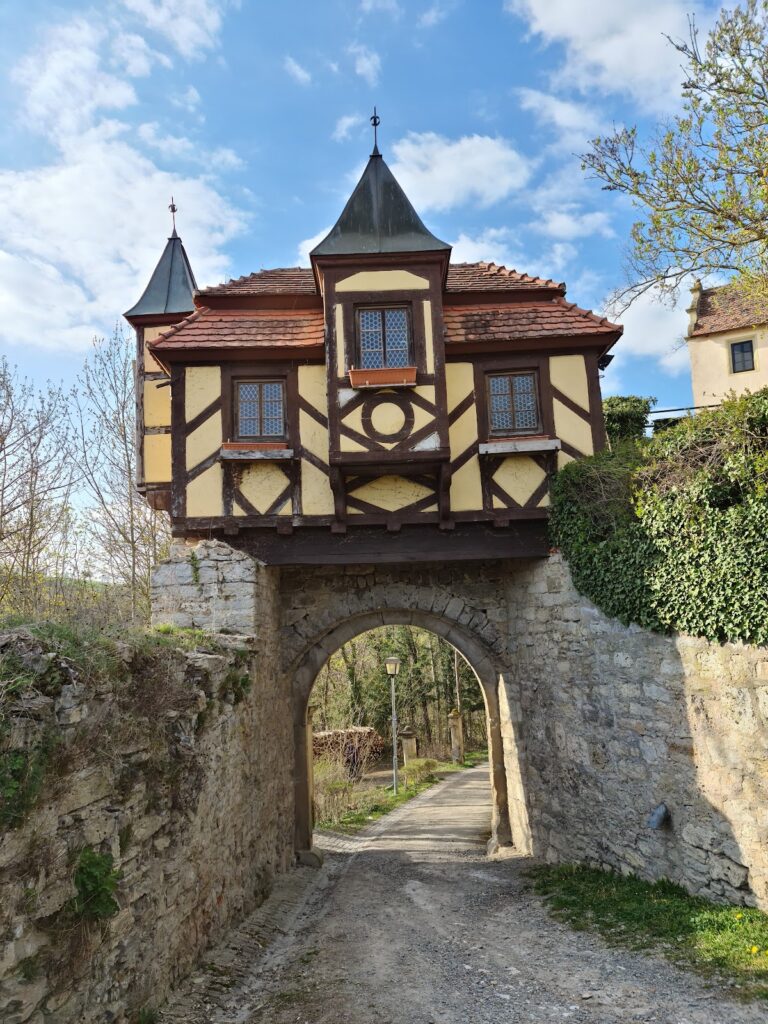Morstein Castle: A Medieval Fortress in Gerabronn, Germany
Visitor Information
Google Rating: 4.3
Popularity: Very Low
Google Maps: View on Google Maps
Country: Germany
Civilization: Unclassified
Remains: Military
History
Morstein Castle is situated near the village of Morstein, within the municipality of Gerabronn in Germany. This medieval fortress was constructed during the 13th century by the Lords of Morstein, a knightly family active during the Staufer period. The castle first appears in historical records dating back to 1240, serving as the family’s hereditary seat and symbol of their noble status.
Around the middle of the 14th century, control of the castle passed to the Lords of Crailsheim, another noble lineage, who have maintained ownership from that time to the present. This transfer marked a new chapter in the castle’s long tenure as a noble residence and defensive stronghold in the region.
Morstein Castle endured significant trials, notably two major fires. The blaze of 1571 caused severe damage, after which the main residential building, known as the palas, and the large round tower within the inner castle were rebuilt adopting Renaissance architectural styles. Nearly a century later, in 1669, another fire led to the replacement of the original village church with a new chapel attached to the castle, reflecting the ongoing religious functions connected to the site.
In the 18th century, the estate saw further development with the addition of a gatehouse constructed in 1758, underscoring continued investment in the castle’s fortifications and access points. Despite changes through the centuries, Morstein Castle has remained within the same noble household for over six centuries.
The site also holds a literary place as the setting for Agnes Günther’s novel “Die Heilige und ihr Narr,” where the castle is fictionalized under the name Schloss Thorstein. This connection illustrates the castle’s cultural resonance beyond purely historical contexts.
Remains
Morstein Castle is strategically positioned on a rocky spur overlooking the Jagst valley to the north and the Dünsbach ravine to the northwest. This natural elevation provided defensive advantages, enhanced by a neck ditch carved on the southeast side that separates the fortress from the adjacent village and hillside.
The castle complex is enclosed by a continuous ring wall that surrounds two main areas: the outer bailey, or Vorburg, and the inner bailey, known as the Kernburg. At the southern point of the outer bailey stands a round tower, strategically located where the neck ditch meets the Dünsbach ravine. Attached to this tower on the ravine side is a small ancillary building, likely serving support functions related to defense or storage.
Extending along the slope toward the Jagst valley, a more substantial ancillary building stretches westward from the outer bailey’s northeast corner toward the zwinger wall. The zwinger refers to an enclosed space between defensive walls, designed to trap or expose attackers. Access into the castle is achieved via a stone bridge crossing the neck ditch; this bridge leads to a half-timbered gate tower on the castle side, marking the principal entrance.
The outer bailey’s western boundary is secured by a section wall, which complements the castle’s layered fortifications. Between the outer and inner baileys lies an inner ditch that forms an additional defensive barrier. Today, a stone bridge provides passage over this ditch to the inner bailey, replacing an earlier drawbridge whose remnants remain visible.
Within the inner bailey, which is enclosed by the ring wall, inner ditch, and an opposite wall creating another zwinger-like enclosure, the medieval keep, or Bergfried, commands attention. Constructed from bossage stones—large, squared blocks with a protruding face giving a textured surface—this keep is centrally positioned along the wall that confronts the inner ditch, emphasizing its prominence and defensive role.
Directly attached to the keep’s southern side is the palas, the main residential building of the castle, remodeled in Renaissance style after the 1571 fire. This structure features an ornate stepped gable oriented toward the village, a decorative element typical of Renaissance architecture that adds visual distinction to the façade.
The southern corner of the inner bailey is fortified by a massive round tower connected to the palas. This tower is notable for its broad gallery that extends along the main building, suggesting a multifunctional use possibly including patrols and living space. An annexed chapel lies on the west-northwest side of the palas, signifying the castle’s incorporation of religious functions within its walls.
At the northern entrance zone, where the zwinger wall meets the ring wall, stands another ancillary building, supplementing the complex’s facilities. The western side of the inner bailey contains a large open courtyard enclosed by the ring wall, likely serving as a space for daily activities and gatherings.
Together, these structures reveal a fortress that evolved over centuries, combining medieval defensive elements with Renaissance architectural refinements and later additions, all preserved in varying conditions across the site.







