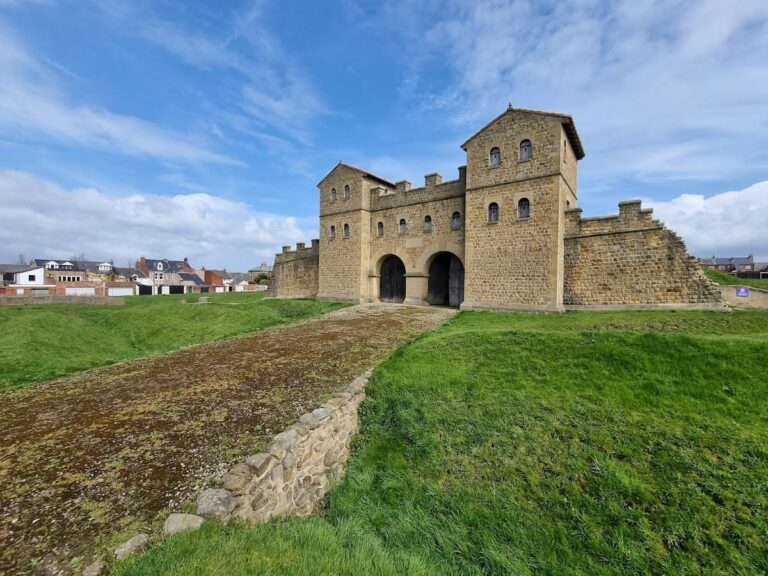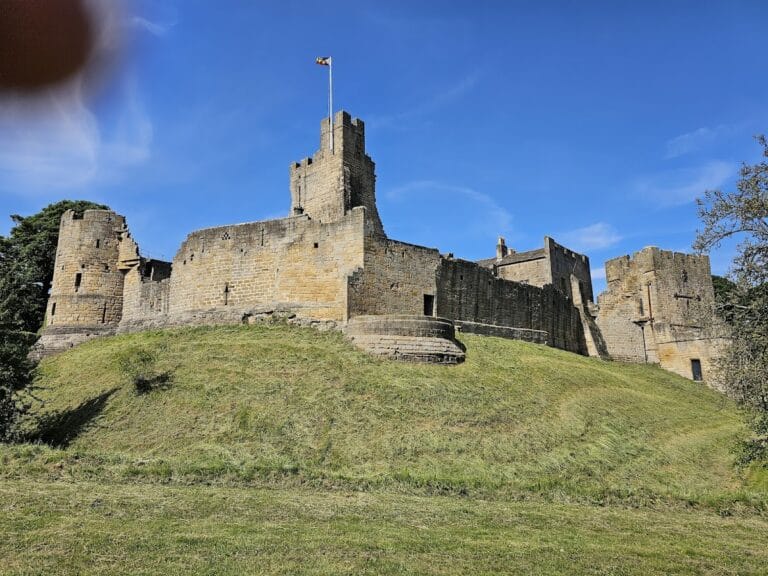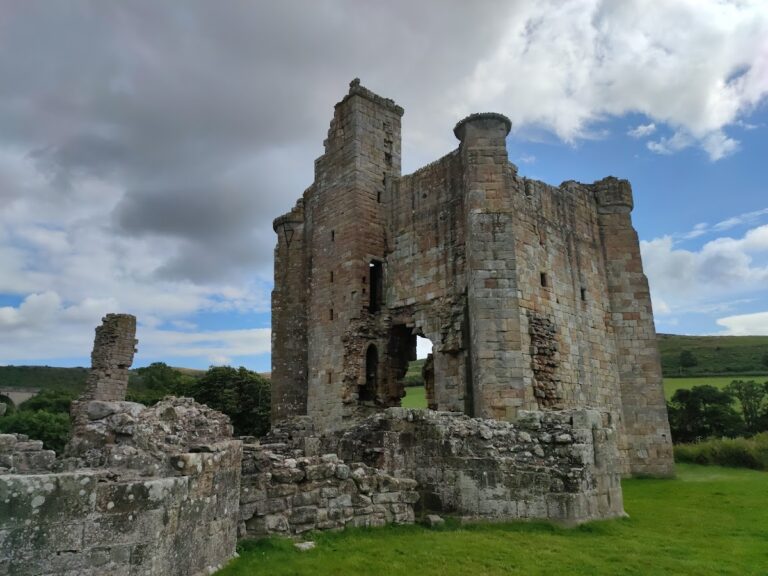Morpeth Castle: A Historic Norman and Medieval Fortress in the United Kingdom
Visitor Information
Google Rating: 4.5
Popularity: Very Low
Google Maps: View on Google Maps
Official Website: fabulousnorth.com
Country: United Kingdom
Civilization: Unclassified
Remains: Military
History
Morpeth Castle is located in the town of Morpeth in the United Kingdom. Its origins trace back to the Norman period when the site was chosen for defensive purposes overlooking the Wansbeck River crossing.
The earliest form of Morpeth Castle was a motte-and-bailey structure built in the 11th century. This design featured a raised earthwork mound (motte) with a wooden or stone keep on top, accompanied by an enclosed courtyard (bailey). The initial castle served as a strategic stronghold in the area until it was destroyed in 1216 by order of King John during a turbulent period of English history.
In the 1340s, a new castle was established on the same location by Baron Ranulf de Merlay. This construction replaced the earlier wooden buildings with a stone fortress, reflecting advancements in military architecture and the need for stronger defenses. Over the following centuries, Morpeth Castle passed through the hands of several noble families, including the Greystoke earls, Dacre barons, and Howards. Although these owners did not live there permanently, the castle remained an important site.
One notable episode in the castle’s history occurred in 1516 when Margaret Tudor, sister to Henry VIII of England and widow of Scotland’s King James IV, sought refuge within its walls. She stayed for four months while escaping political enemies in Scotland, highlighting the castle’s role as a secure sanctuary in times of conflict.
The castle’s only recorded major military confrontation took place in 1644 during the English Civil War. A force of around 500 Lowland Scots held the castle against a much larger Royalist army of approximately 2,700 troops. The defenders maintained their position for 20 days, demonstrating the castle’s continuing strategic value.
By the 19th century, much of Morpeth Castle had fallen into ruin, with only the gatehouse and parts of the surrounding curtain wall remaining in good condition. The gatehouse was repaired around 1860 to serve as living quarters for servants, indicating a shift in the site’s use from military stronghold to domestic accommodation. Later, between 1988 and 1990, the Landmark Trust undertook careful restoration work. This project removed later alterations from the 19th century and restored the gatehouse to closely resemble its original medieval appearance.
Originally, Morpeth Castle was part of an independent community housing more than 300 residents during the 20th century. However, in 1935, the castle and its surroundings were incorporated into the growing town of Morpeth as part of administrative changes. Today, the castle is recognized as a Grade I listed building, marking its national importance in England’s architectural and historical heritage.
Remains
Morpeth Castle’s remains consist primarily of structures dating from the 14th-century stone castle built by Baron Ranulf de Merlay. The site occupies a hill approximately 56 meters above sea level, providing a commanding view over the Wansbeck River and surrounding flat terrain. The castle follows the typical medieval design of a fortification constructed mostly from stone, reflecting its defensive purpose.
The most prominent surviving element is the gatehouse, also known as a châtelet—a small fortified entrance tower that served both as a gateway and defensive position. This gatehouse was carefully restored at the end of the 20th century by the Landmark Trust to remove later 19th-century additions, including a nearby swimming pool. The restoration work returned the gatehouse to its medieval form, preserving its original architectural character. Today, the gatehouse stands as a well-maintained example of medieval military architecture.
Surrounding the gatehouse are portions of the curtain wall, the defensive stone walls that once enclosed the castle precinct. These remain as fragments but are sufficient to outline the castle’s original enclosure. Constructed in stone, these walls would have served to protect defenders and mark the boundaries of the castle grounds. Their survival contributes to understanding the castle’s layout and scale during the medieval period.
The location is characterized by low vegetation and open terrain, allowing clear visibility from the castle’s hilltop position. While the gatehouse is the most intact and architecturally significant structure on the site, the curtain wall fragments offer valuable insight into the castle’s defensive setup. The site’s overall preserved features, combined with careful restoration, provide a tangible link to its medieval origins and historical significance.







