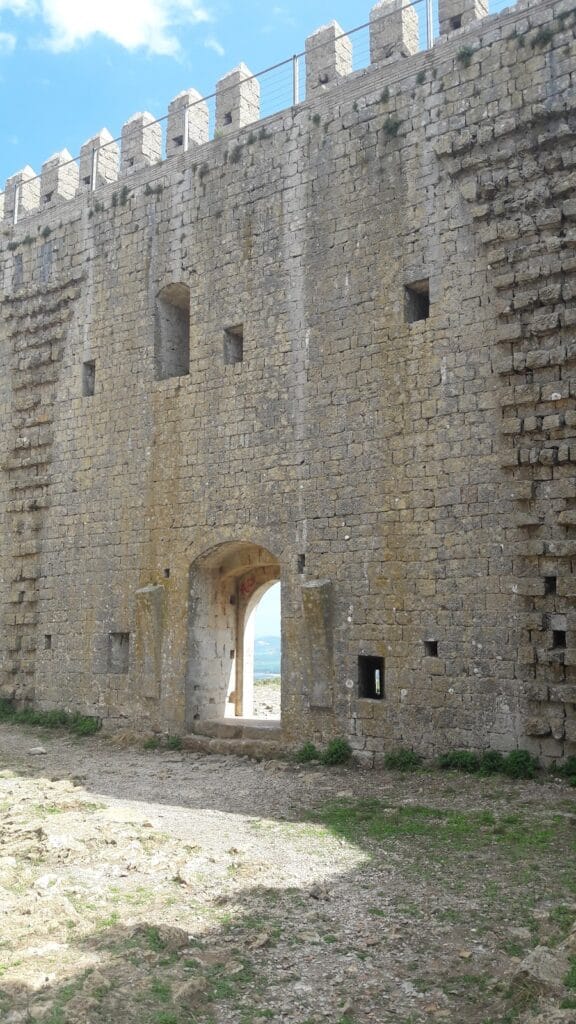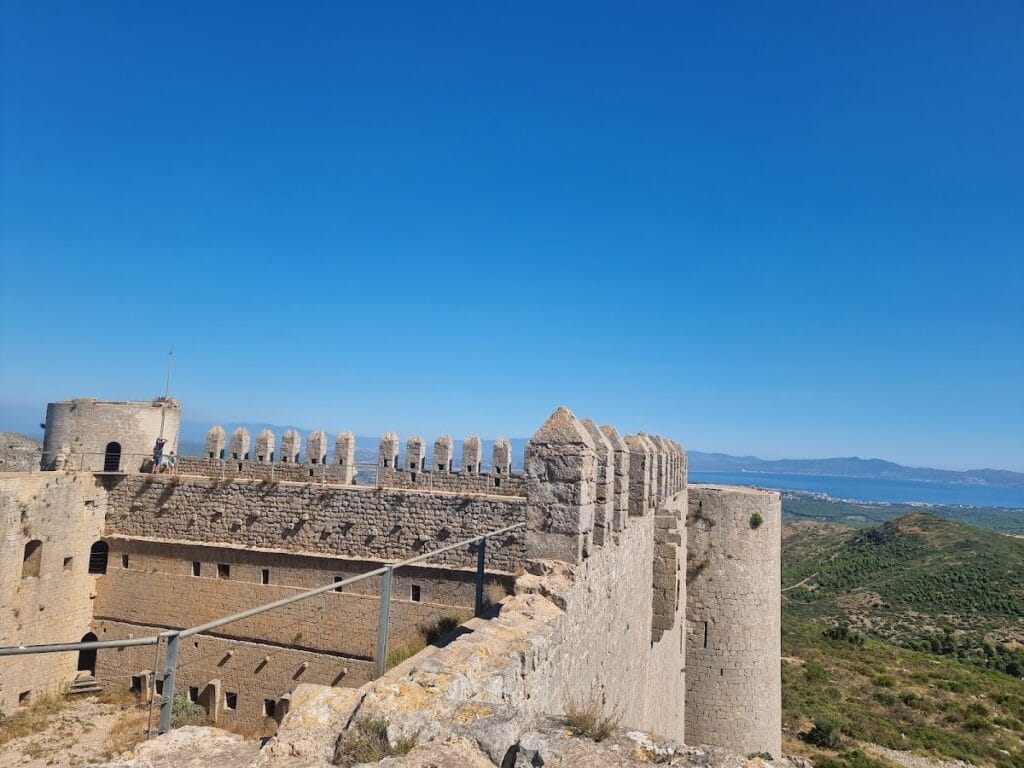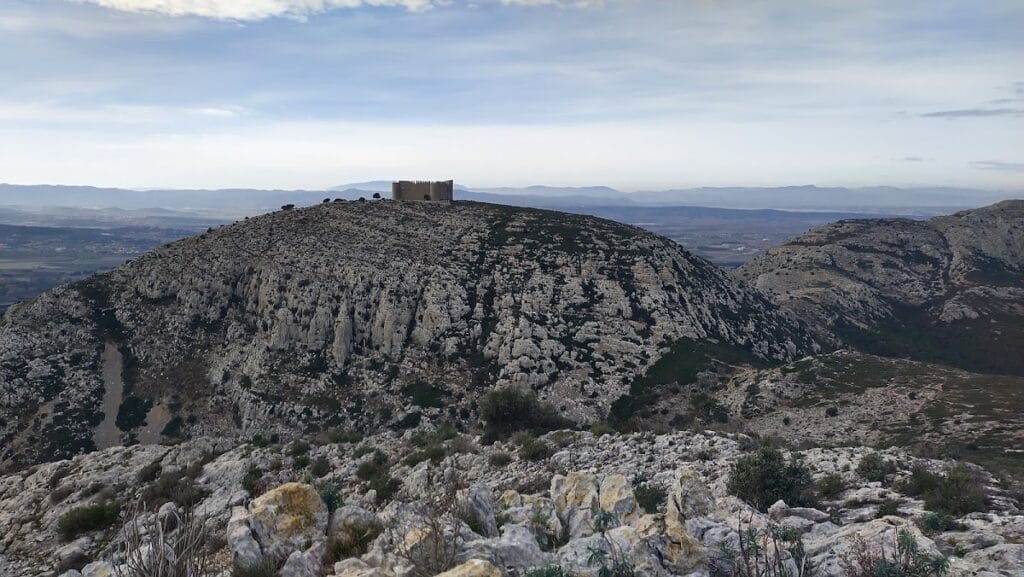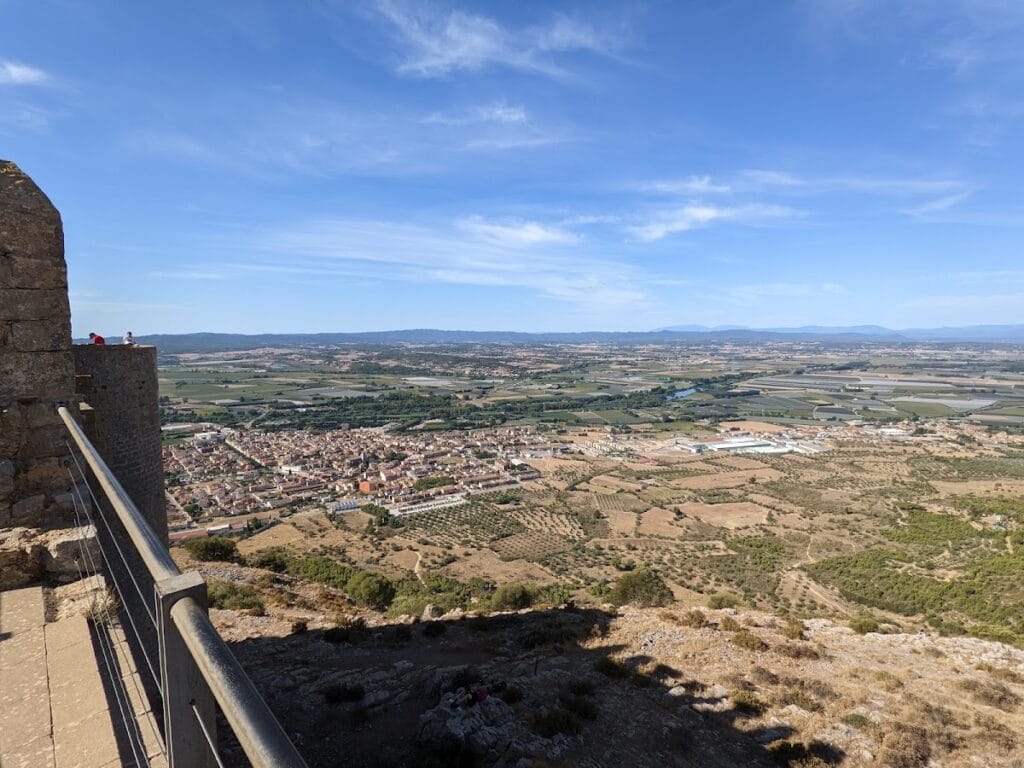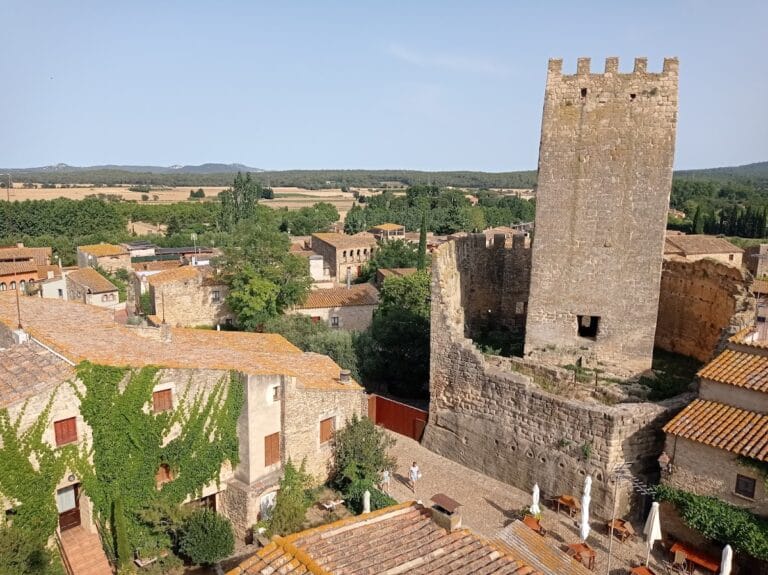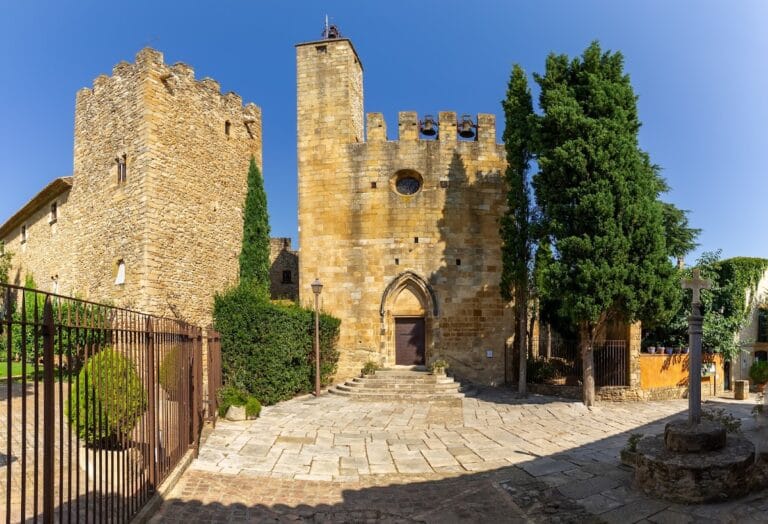Montgrí Castle: A Medieval Fortress in Torroella de Montgrí, Spain
Visitor Information
Google Rating: 4.7
Popularity: Medium
Country: Spain
Civilization: Medieval European
Site type: Military
Remains: Castle
History
Montgrí Castle is a medieval fortress located in the municipality of Torroella de Montgrí, Spain. It was constructed by the Crown of Aragon during the late 13th century as a strategic military outpost.
The castle’s construction commenced in 1294 under the orders of King James II of Aragon. He appointed Bernat de Llabià, his local representative, to oversee the building on the summit of the Montgrí mountain. The site was chosen for its elevated position about 300 meters above sea level and its proximity—approximately six kilometers—to the Mediterranean coast. The fortress was designed as a frontier stronghold against the neighboring County of Empúries, reflecting the tense relations and regional disputes during this period. Financing came from royal funds supplemented by taxes collected from local cattle markets.
Work on the castle continued for seven years but was halted in 1301, leaving the structure incomplete. The reasons behind this cessation likely involved a combination of economic constraints and the easing of conflict between Aragon and Empúries. Between 1301 and 1325, peace efforts culminated in a territorial exchange between the Count of Empúries and the Aragonese royal family, reducing the strategic necessity of the fortress.
Following the end of construction, ownership transferred through noble families, including Dalmacio de Castellnou and later Pedro de Llibia. The castle was administered by a steward until 1472, after which it was no longer maintained for military use. Over time, local shepherds used the ruins as shelter, which contributed to its gradual deterioration.
In the mid-20th century, Montgrí Castle gained recognition as a cultural monument, receiving protected status in 1949. Later restoration efforts in the late 1980s focused on stabilizing the structure and improving access to key areas such as the battlements.
Remains
Montgrí Castle occupies a square-shaped plan measuring 31 meters on each side, topped with four round towers, one at each corner. This layout reflects medieval fortress designs influenced by Crusader castles from the Eastern Mediterranean, combining elements from both Romanesque and Gothic architectural traditions. The castle’s stone walls stand about 13 meters high and feature crenellations—regularly spaced openings along the parapet used for defense—as well as arrow slits and machicolations. Machicolations are openings in projecting parapets through which defenders could drop objects or pour substances onto attackers.
Only the northwest tower extends above the castle’s curtain walls, rising to three floors, while the remaining three towers each have two floors. The main entrance is located on the south side, accessible through a round-arched gate. Inside the castle, the courtyard is paved with stone and houses a vaulted cistern, a specially built chamber designed to collect and store rainwater. An additional masonry cistern is carved into the rock beneath the site, demonstrating the importance of water storage for the fortress’s occupants.
The castle’s walls incorporate distinctive Gothic-style windows with elaborately carved capitals, which lighten the otherwise solid and defensive appearance. These architectural details set Montgrí apart from other contemporaneous fortifications in the region. Within the courtyard, traces of corbels—stone projections meant to support structures—suggest that four ancillary buildings were planned but never built, consistent with the castle’s unfinished state.
Construction materials were sourced directly from the local limestone quarries of the Montgrí massif. Quarry marks remain visible nearby, providing tangible evidence of the building process. One of the quarry pits is thought to have been intended as a defensive feature, possibly functioning as a moat around the site.
Since the abandonment of active use, the castle has remained largely in its original incomplete condition. Restoration work in the 20th century focused on conserving the existing fabric rather than altering the structure. This includes the installation of a staircase in one tower to facilitate access to the battlements, with construction materials delivered by helicopter due to the castle’s remote and vehicle-inaccessible location.

