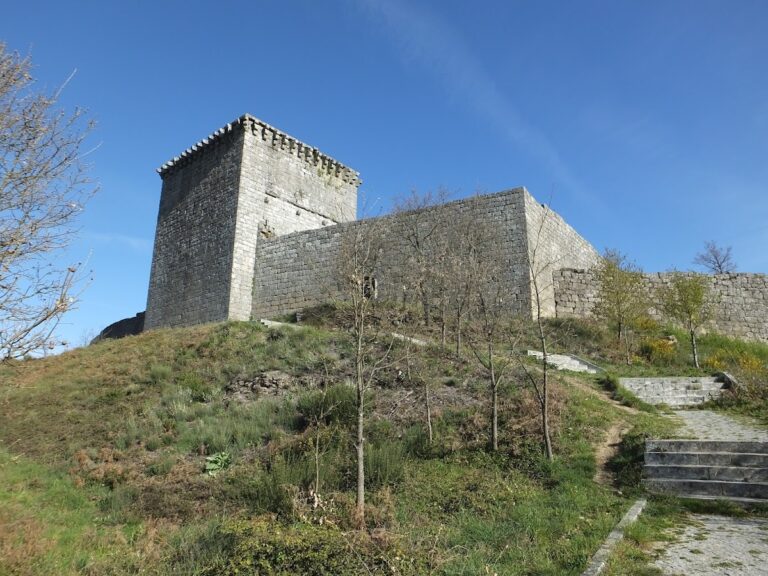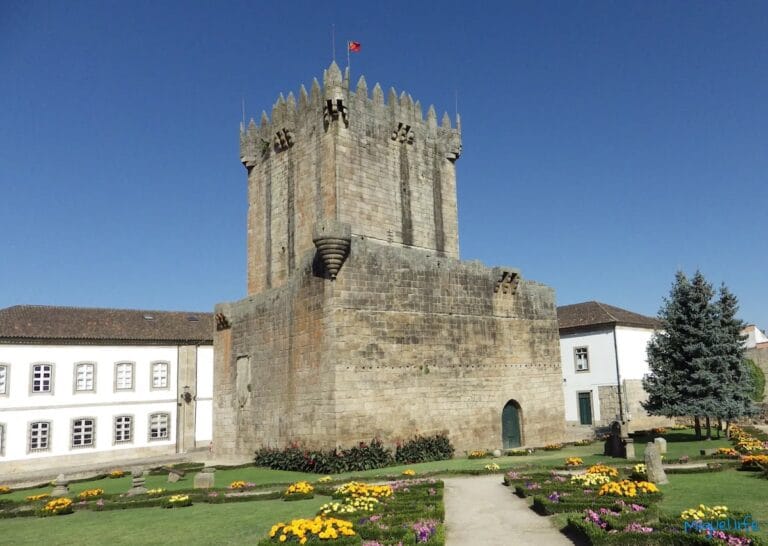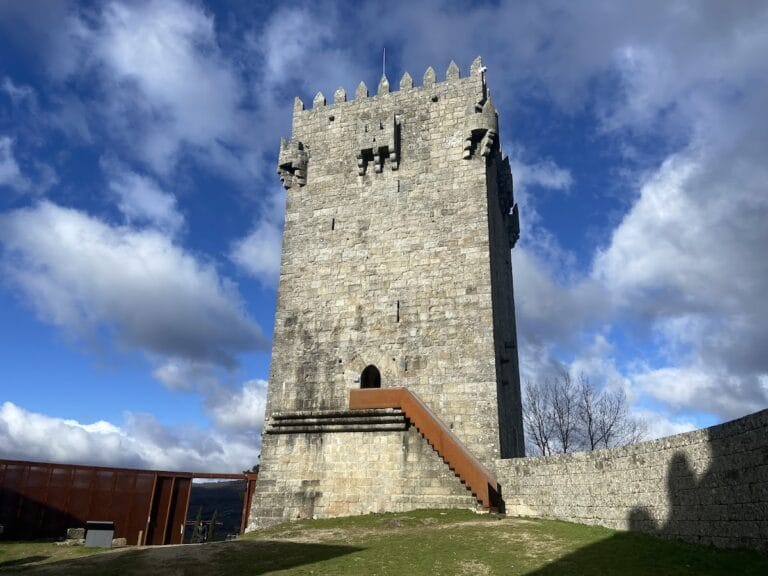Monterrey Castle: A Historic Fortress in Galicia, Spain
Visitor Information
Google Rating: 4.4
Popularity: Medium
Google Maps: View on Google Maps
Official Website: www.parador.es
Country: Spain
Civilization: Unclassified
Remains: Military
History
Monterrey Castle stands in the municipality of Monterrey in Spain and was originally constructed by medieval Iberian civilizations over earlier settlement remains. Its strategic position on a hill overlooking the Támega River valley near the Portuguese border established it as a key defensive site.
The earliest documentation of the fortress dates back to the year 950 when it was linked to Count Hermenegildo Gutiérrez, a notable figure in the Kingdom of Galicia and father to Saint Rosendo de Celanova. This initial structure was built atop the remains of an ancient fortified settlement known as the Castro de Baroncelli. In the 12th century, Alfonso Henríquez, a grandson of Alfonso VI of León and Castile and recognized as the first king of Portugal, reconstructed the castle. However, following the Treaty of Tuy in 1137, control shifted back to the Kingdom of León and Castile. During this period, the castle became associated with the monastery of Celanova, whose abbots viewed its defensive strength as a threat and sought royal intervention. In 1213, a royal decree ordered the dismantling of the castle’s fortifications, though this order was not carried out.
Throughout the Middle Ages, the fortress was governed by powerful noble families in Galicia, including the Romay, Ulloa, Zúñiga, Viedma, Fonseca, Acevedo lineages, and later by the Dukes of Alba. In 1366, during the Castilian civil war, King Pedro I, known as “the Cruel,” took refuge within its walls as he faced conflict against Enrique de Trastámara. After the war, the castle was granted to Enrique II and subsequently awarded to Diego López de Zúñiga by King Juan I of Castile. A long legal dispute over ownership culminated in 1461 with Sancho Sánchez de Ulloa becoming the first Count of Monterrey. In the early 16th century, the castle hosted an important meeting in 1506 between Philip the Handsome and Cardinal Cisneros.
During the Modern Age, the castle underwent further defensive enhancements. Engineers Juan de Villarroel and Carlos de Grunemberg added bastioned enclosures designed to protect nearby Franciscan and Jesuit convents. In 1494, it gained cultural significance as the site where Galicia’s first incunable, the “Missale Auriense,” was printed. The castle returned to royal possession in 1510 before being sold to Archbishop Alonso de Fonseca. Defensive upgrades continued throughout the 17th century amid border tensions with Portugal and were finalized in 1711 amidst the War of Spanish Succession.
In the early 19th century, the castle played a military role during the Peninsular War. In January 1809, it served as headquarters for the Galician Army under the Marquis of La Romana before falling to Marshal Soult in the Battle of the Valley of Monterrey.
Recognized for its historical importance, Monterrey Castle was declared a National Monument in 1931. More recent attempts to convert the site into a hotel were legally disputed and ultimately halted in 2016.
Remains
Monterrey Castle is built upon an elongated hilltop and is composed of three successive walled enclosures, forming what is considered the largest acropolis in Galicia. This layout emphasized its strategic role in border defense against Portugal. The outermost enclosure houses the current Parador Nacional building alongside a 17th-century stone cross, marking the boundary of the complex.
The second enclosure can be accessed through a gateway flanked by two guardhouses equipped with openings for observation or defense. This area is further strengthened by several bastions, defensive structures typical of the period, designed to withstand artillery attacks.
At the heart lies the third and innermost enclosure, entered via a well-preserved pointed arch gate made of large wedge-shaped stones known as voussoirs. Above this entrance is the Monterrey coat of arms, a heraldic combination representing the Acevedo, Ulloa, Viedma, Zúñiga, Fonseca, and Romay families, illustrating the noble lineage associated with the castle.
Also within the complex stands the Hospital of Pilgrims, a small two-story building founded in 1391 by Abbot Vasco Pérez under the patronage of Gaspar de Zúñiga Acevedo y Velasco. The hospital is notable for its Gothic pointed arch portal, decorated with four archivolts—successive concentric arches—centered by a keystone bearing an inverted angel figure. Above the portal’s arch, a tympanum displays an image of Christ in triumph surrounded by the tetramorph, symbolic figures representing the four Evangelists, and scenes of the Annunciation under Gothic canopy work. Although largely restored recently, the hospital retains mainly its distinctive portal intact.
The castle proper lies within this last enclosure, reached through a semicircular archway flanked by two partially preserved cylindrical towers pierced with arrow slits, narrow openings used by archers. Inside the courtyard sits a well over 14 meters deep, along with a sealed tunnel formerly functioning as a cistern to store water. This tunnel is rumored to connect to the Atalaya watchtower, located at the western end of the complex. Along the western wall, remains of stone ovens hint at past daily functions within the fortress.
A prominent feature is the 15th-century keep, called the “Torre de Don Sancho,” a square tower constructed of large granite blocks known as ashlar. Rising 22 meters high, this tower was commissioned by the first Count of Monterrey during the reign of the Catholic Monarchs. Its exterior bears numerous mason marks used by the builders, and the first-floor entrance is reached by a drawbridge. Above this entrance, coats of arms of the Ulloa and Zúñiga families are flanked by griffins, mythical creatures, framing an inscription naming the tower’s founders. The tower has been preserved with minimal modern changes aside from openings for cannon fire. Inside, a wide staircase leads through several floors equipped with arrow slits, a fireplace, and rooms containing stained glass windows. A narrow stone stair ascends to the terrace, which is surrounded by a defensive wall, or barbican, featuring eight round turrets at the corners and midpoints for observation.
Adjacent to the tower stands the Counts’ Palace, constructed between the 15th and 17th centuries in Renaissance style and recently restored. This palace harmonizes with the nearby Torre de las Damas, a smaller tower dating from the late 13th or early 14th century, which may represent the original fortress keep. The palace fronts the courtyard with two stories; the lower level shows arcades of lowered arches supported by columns adorned with coats of arms from noble lineages connected to the castle. The upper floor mirrors this arrangement with columns that support the roof directly. The building’s southern side adapts to uneven terrain and features slightly pointed arches at the lower level, while the western façade integrates smoothly into the defensive wall.
A key religious building within the castle complex is the Church of Santa María de Gracia, built in the late 13th or early 14th century in a style blending Romanesque and Gothic elements. Connected to the south side of the complex via the lateral wall of its nave, the church has a wooden roof and a rectangular apse—a semi-circular or polygonal space at the liturgical east end—covered with rib vaulting. Due to uneven ground, the apse does not align perfectly with the nave. Strong buttresses added in the 17th century reinforce the apse, supporting defensive efforts during that period. The church’s north façade was built later, and its bell tower, located at the northwest corner, dates from 1660 to 1661 as recorded by an inscription at its base. The north lateral door features a pointed arch with three archivolts resting on jambs supported by columns. Its tympanum presents Christ blessing, surrounded by the tetramorph and additional zoomorphic and mythological figures.
Inside, the church contains several sepulchral arches and a Counts’ chapel on the south wall adorned with late 14th-century paintings. A Gothic stone altarpiece depicts Christ triumphant along with twelve Passion scenes, a pregnant Virgin Mary, and scallop shells symbolizing the Camino de Santiago pilgrimage. The triumphal arch inside the church has an ogival (pointed) shape and is supported by paired columns.
At the western edge of the complex lies the Atalaya, a quadrangular building erected in the 17th century to defend the acropolis flank. Today, only ruins of its high walls remain, along with some sentry boxes where guards would have kept watch. Nearby, a fountain survives, providing access to fresh water.
The castle also contains the Museum of the Acropolis, housed within the Counts’ Palace. The museum is organized into seven rooms that display locally significant monuments, materials related to Galician pilgrimage routes, inscriptions from Monterrey, elements connected to Holy Week traditions, and parish records including the historic “Missale Auriense.” It also showcases sculptures from the 17th and 18th centuries and engravings depicting the Via Crucis, or Way of the Cross.










