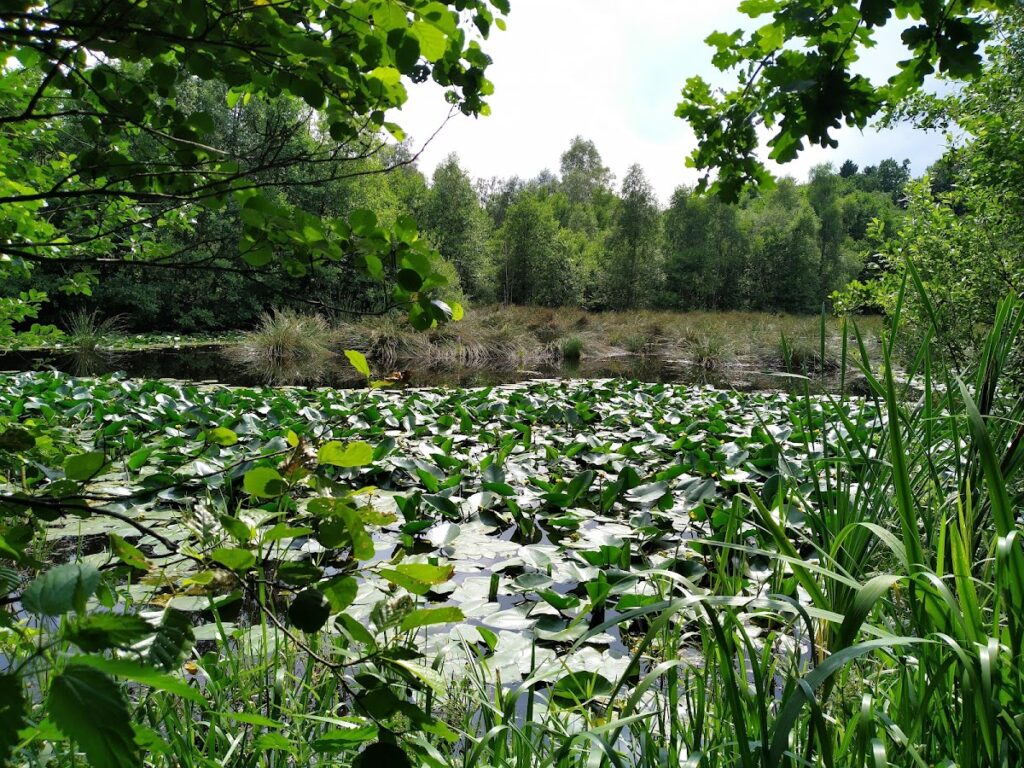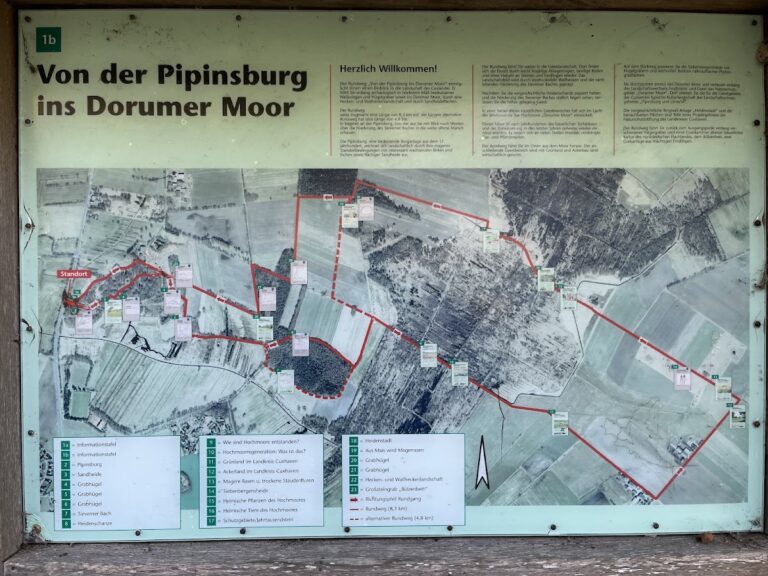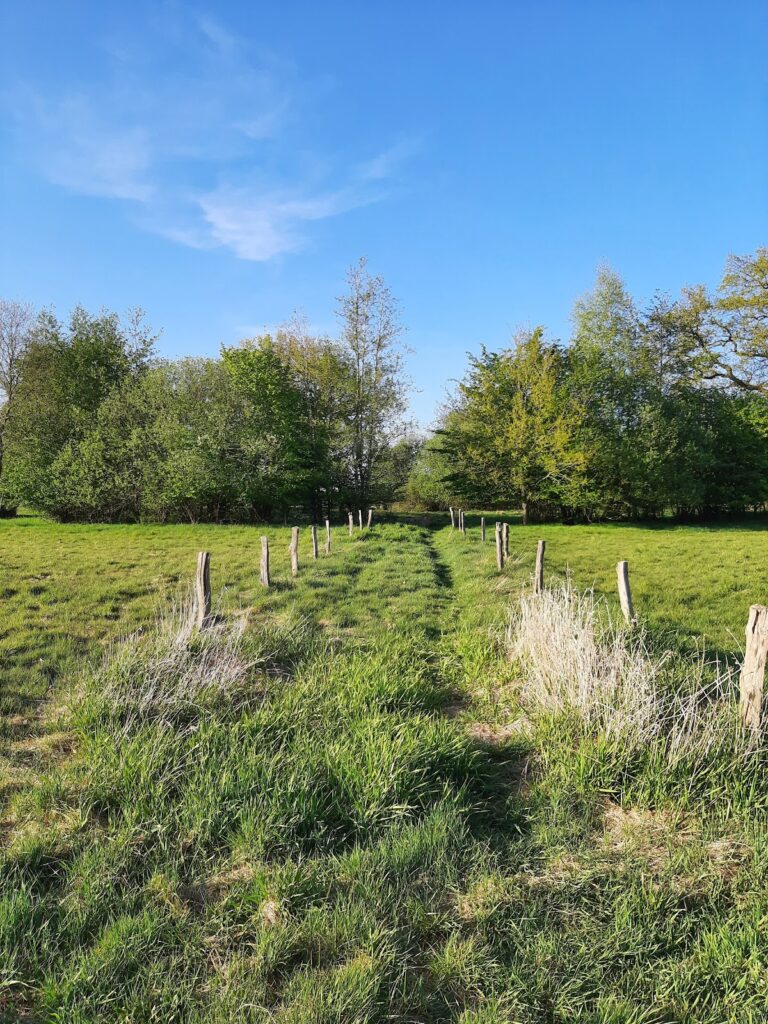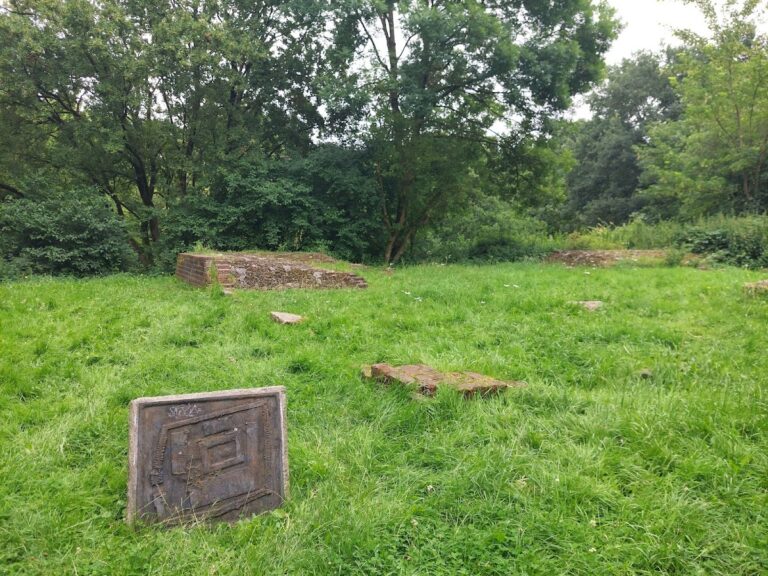Monsilienburg: A Medieval Fortification in Beverstedt, Germany
Visitor Information
Google Rating: 4.6
Popularity: Very Low
Country: Germany
Civilization: Medieval European
Site type: Military
Remains: Castle
History
Monsilienburg is a historic fortification situated within the municipality of Beverstedt in modern-day Germany. It was established and controlled during the medieval period under the Archbishopric of Bremen, with its earliest documented identity linked to a castle known as Castrum monsowe.
The origins of Monsilienburg remain uncertain, but records confirm its existence by the early 13th century. In 1212, the fortification suffered destruction at the hands of local forces from the Stedinger and Osterstader communities. Prior to this event, Monsilienburg is believed to have functioned as a defensive stronghold protecting early settlers in the region. Its strategic location on a geest ridge, surrounded partly by the Lune river, provided a natural defense that was supplemented by man-made structures.
Following the ruin inflicted in 1212, the ruling von Luneberg family made a conscious decision not to rebuild Monsilienburg. Instead, their focus shifted to constructing a new castle at Altluneberg, indicating a change in regional power centers and defensive priorities. Over time, Monsilienburg became entwined with local folklore, including stories of robber knights who allegedly kidnapped a maiden from nearby Beverstedtermühlen, reflecting its lingering presence in regional memory.
Remains
Monsilienburg encloses an approximately square area measuring around 70 by 70 meters, making it one of the more extensive medieval fortifications documented in northern Germany. The defensive system relied primarily on earthworks and wooden elements to safeguard the site.
Central to its defenses was a broad rampart, recorded in the early 20th century at about 21 meters wide and over three meters high. In front of this main embankment lay a flat strip of ground known as a berm, five meters wide, followed by a substantial ditch measuring roughly twelve meters across and two meters deep. These features combined to create layered obstacles against attackers.
On the western and northern sides, the fortification was bolstered by a series of three additional ramparts, each accompanied by their own ditches. Reports from 1906 describe these earthworks as rising between 1.5 and 2.5 meters above the bottoms of the ditches, emphasizing their enduring presence. Meanwhile, the eastern and southern flanks capitalized on the natural terrain—swampy lowlands fed by the Lune river that could be deliberately flooded to impede enemy advances.
The southwestern part of the enclosure includes a single break in the fortifications, thought to have served as the main entrance. Near this gap, there is evidence of a possible outer rampart suggesting a former outer bailey—an enclosed courtyard typical in medieval castles. Today, the site is heavily covered with woodland, obscuring some aspects of the original layout, yet the remaining earthworks continue to outline the overall defensive scheme that once protected the inhabitants.










