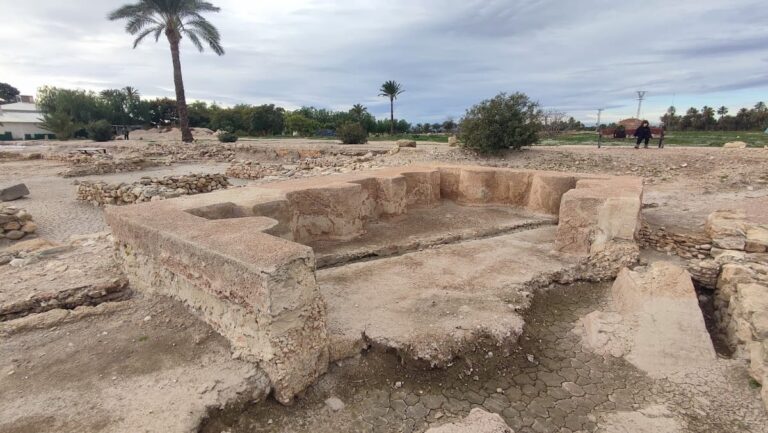Mola Castle: A Historic Fortress Near Novelda, Spain
Visitor Information
Google Rating: 4.6
Popularity: Medium
Google Maps: View on Google Maps
Official Website: turismo.novelda.es
Country: Spain
Civilization: Medieval European
Remains: Military
History
Mola Castle is located near the town of Novelda in Spain and was originally built during the Islamic period. The site’s earliest known occupation dates back to the Bronze Age, when a settlement existed on the southern slope of the hill where the castle now stands.
The fortified enclosure as it is recognized today was established in the 10th century under Islamic rule. Its strategic location made it an important defensive position within a larger network of fortifications designed to protect the Andalusian territory from advancing Christian kingdoms such as Castile and Aragon during the Middle Ages. The castle experienced significant strengthening and enlargement in the 12th century by the Almohad dynasty, who further developed its structures and fortifications.
In the mid-13th century, Christian forces led by Infante Alfonso of Castile conquered the castle. Following this conquest, the Muslim inhabitants moved away from the fortress to found the nearby settlement that became the urban center of Novelda. This new community retained a notable Mudéjar population—Muslims living under Christian rule—preserving elements of their cultural identity in the town.
After the 1305 Pact of Elche, the castle and surrounding lands transferred from the Castilian Crown to the Crown of Aragon, becoming part of the Kingdom of Valencia. King James II of Aragon’s wife, Doña Blanca of Anjou, received the castle as a donation and commissioned reconstruction and repairs during the 14th century to maintain its defensive capabilities.
Throughout the 14th and 15th centuries, the castle changed hands among different noble families. It continued functioning as a military stronghold and as a communication point within the region. Smoke signals were sent from its towers to neighboring castles in Petrer, Monforte del Cid, Agost, and Aspe to alert nearby populations of impending attacks.
Archaeological research has provided insight into the castle’s multifaceted role over the centuries. Excavations revealed various domestic and utility spaces, demonstrating that it was not solely a military installation but also a residence with features such as a kitchen, banquet hall, prison, and mill. The importance of Mola Castle as a cultural heritage site was recognized officially in 1931 when it was declared a Historic-Artistic Monument and designated as a Bien de Interés Cultural.
Remains
Mola Castle is situated approximately three kilometers northwest of Novelda on a small hill at 360 meters above sea level, overlooking the middle Vinalopó valley. The fortress exhibits a polygonal layout, originally featuring eight quadrangular towers projecting from its walls, which were known as “cubos.” Today, four of these towers are still standing, although two are partially hidden by later alterations or natural growth.
Within the castle’s enclosure stands a prominent square tower measuring nine meters in width and eleven meters tall, although it has lost its uppermost story over time. This tower is built with rammed earth—a technique called tapial—resting on a solid masonry base. Its lower chamber receives light through a narrow, vertical slit window known as an aspillera, common in military architecture for defense purposes. Entrance is gained via a high semicircular-arched doorway.
One of the most distinctive architectural features is the triangular tower that occupies the northwest side. Called the “Torre de los Tres Picos” (Tower of the Three Peaks), it dates to the 14th century and was constructed during the reign of James II of Aragon. Standing about 17 meters tall with sides measuring 15 meters, this tower is unique in Europe due to its uncommon triangular plan. It is built mainly from masonry with ashlar blocks reinforcing the corners, which provide strength and durability. The two floors of the tower have several narrow slit windows, and access is through a high semicircular-arched door also made of ashlar stone and oriented to the northwest.
The castle’s walls and towers had significant repairs and reinforcements carried out in the 14th century, reflecting its ongoing military importance. The main gate of the fortress is framed with finely worked ashlar stones and topped by a semicircular arch, characteristic of medieval fortifications.
Archaeological investigations inside the enclosure have uncovered a wide variety of domestic and functional spaces. These include cisterns for water storage, kitchen areas equipped with pantries and benches, rooms designated for food storage, and a hall large enough for banquets or gatherings. There are also remains of a prison and a mill, suggesting that the castle was a self-sufficient stronghold capable of supporting its inhabitants in times of siege or isolation.
Although the castle now lies in a ruined condition, many of its structural elements remain intact enough to reveal layered phases of construction and use. These surviving features offer a tangible connection to the site’s long history, from its early Islamic origins through its medieval Christian reconquest and later noble ownership.










