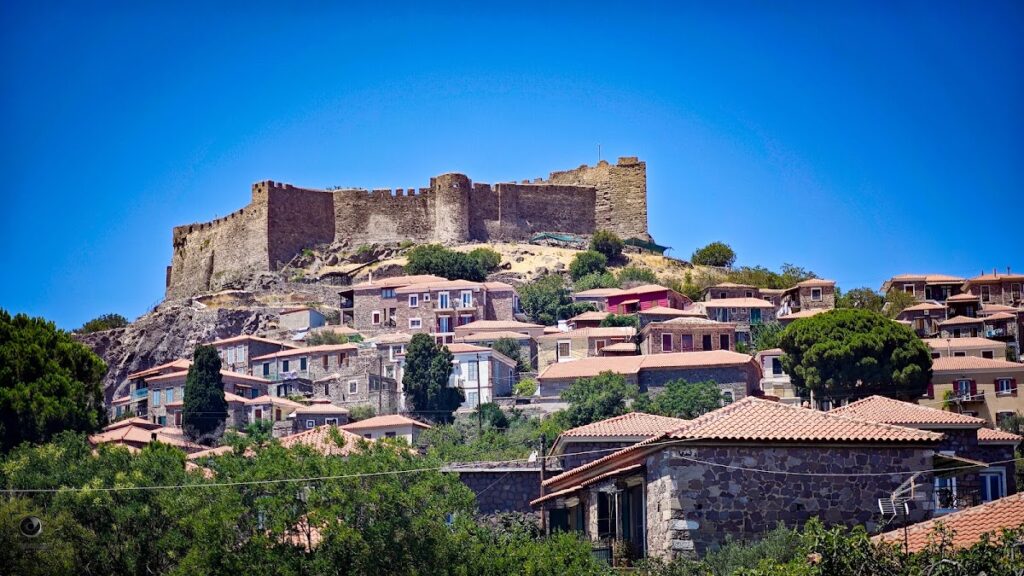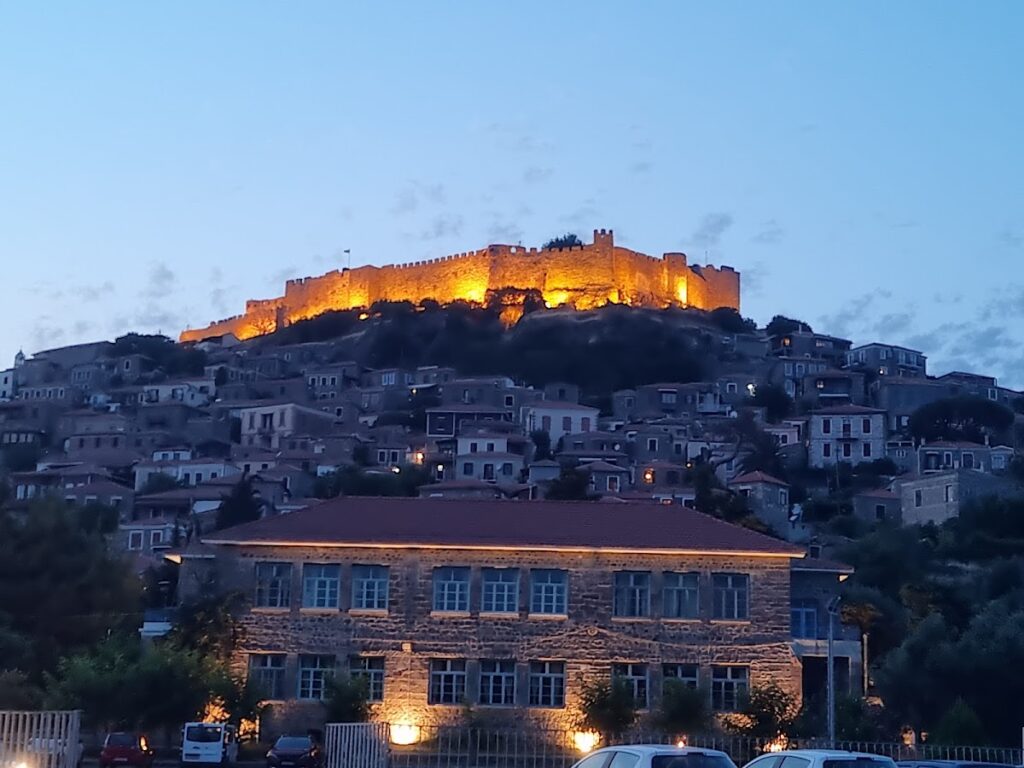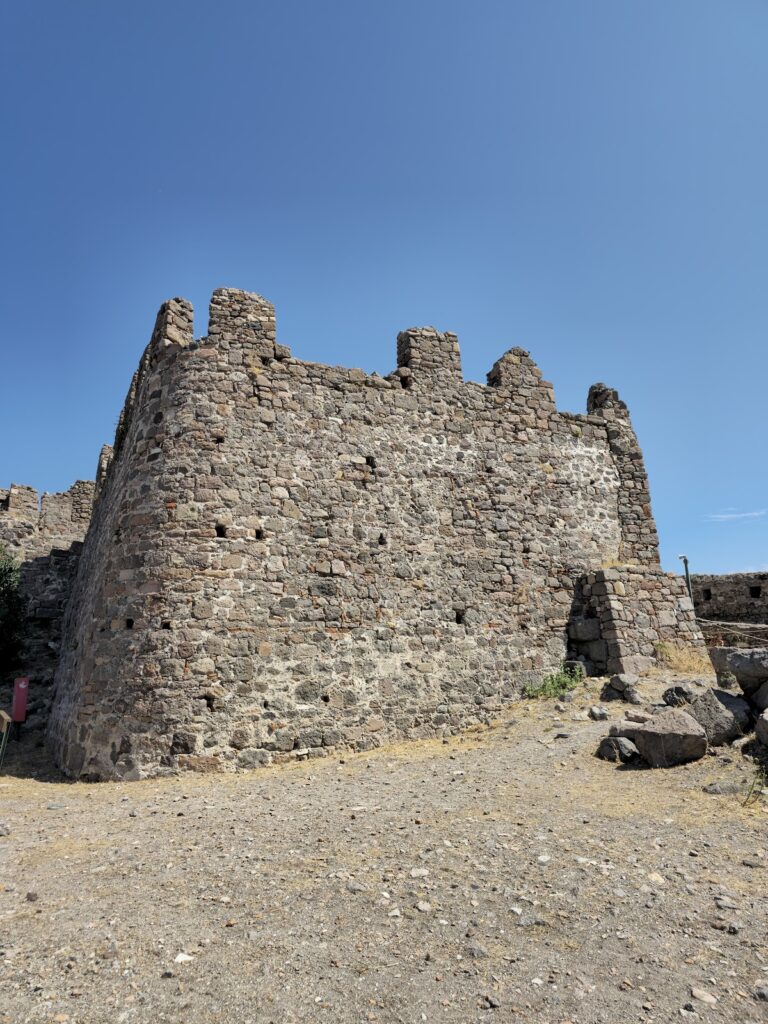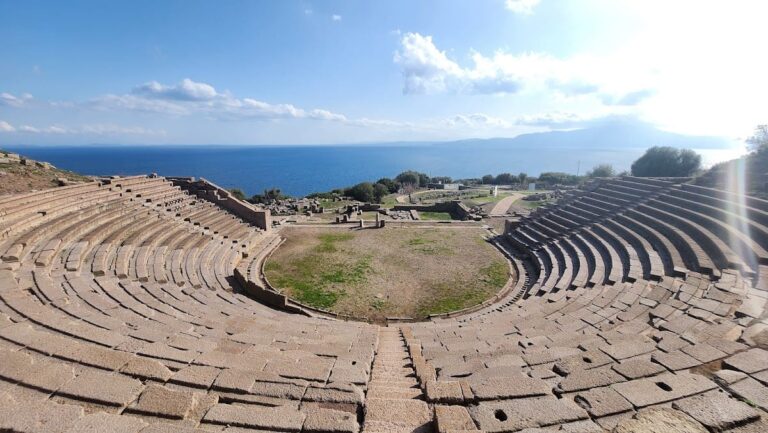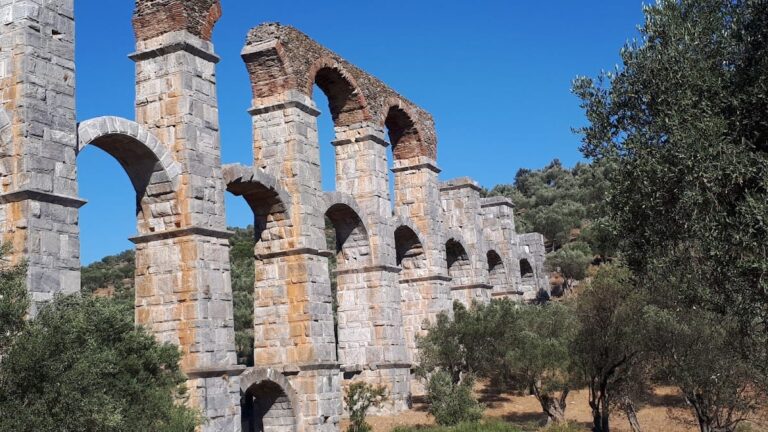Mithymna Castle: A Historic Fortress on Lesbos, Greece
Visitor Information
Google Rating: 4.6
Popularity: Medium
Google Maps: View on Google Maps
Country: Greece
Civilization: Unclassified
Remains: Military
History
Mithymna Castle, situated in the town of Mithymna within the municipality of Lesbos, Greece, stands on the northern part of Lesbos island and was originally established by the ancient Greek civilization of Methymna. The site initially functioned as the acropolis, or fortified high point, of ancient Methymna, with defensive works traceable to both ancient times and the Byzantine era. Some historians suggest that the first Byzantine fortress on this spot may have been erected under the emperor Justinian I during the 6th century.
By the early 12th century, beginning in 1128, control of the castle passed to the Venetians, who constructed a new fortress on the location of the earlier structures. The late 13th century saw the Genoese seize control, and following likely destruction, they rebuilt the castle in 1373 during their period of dominion from 1355 to 1462. This rebuilding reflected the Genoese’s efforts to strengthen the castle’s defenses.
In 1462, the Ottoman Empire captured Lesbos and incorporated the castle into their military network. They undertook repairs and additions that included the construction of outer walls and a new entrance. The Ottoman work on the castle took place in two distinct phases: the first closely imitated the masonry style of the Genoese, while the later phase used smaller stones bonded with abundant mortar and fragments of brick. Restoration efforts by the Ottomans appear to have ceased around the mid-18th century.
Throughout its history, the castle served as a strategic defense point against numerous raiders and attacking forces. Between the 9th and 15th centuries, these included Arabs, Saracens, Rus’, Venetians, Catalans, Genoese, and Turks. A notable episode from the 15th century recounts how the daughter of the Genoese commander donned armor to encourage the defenders so effectively that the Ottoman attackers abandoned their siege.
Although Ottoman soldiers continued to garrison the castle into the 18th century, by 1789 the fortress was reported to be in a state of considerable disrepair. More recently, conservation and restoration interventions occurred during the late 20th and early 21st centuries to preserve the structure.
Remains
The castle occupies a hill overlooking the town of Mithymna and features an irregular polygonal layout measuring roughly 70 to 80 meters on each side and covering an area close to 5,000 square meters. Its fortifications include ten towers, which vary between square and round shapes, linked by curtain walls that once formed the main defensive perimeter. At the northeastern corner rises the acropolis, or akrópyrgos, serving as the fortress’s highest point and focal stronghold.
The main entrance from ancient times lies beneath the acropolis and was fortified by a trio of towers: two projecting forward towers known as propylaea and a central tower called the mesopyrgion situated between them. One of the forward towers features a secondary, middle entrance beneath with a cannon platform positioned above it. These three towers are secured by a low outer wall, which also contains a more recent external entrance.
A notable interior gate from the Byzantine period occupies the northwest side of the castle. This entrance is marked by a heavy wooden door reinforced with metal elements, accessible via a path paved with stone. The path begins covered by a vaulted passage with transverse ribs—arched supports crossing the ceiling—and then continues outdoors, originating from the Genoese-era middle gate dating back to the 14th century.
Another entrance, placed externally on the southwest flank, dates to the Ottoman period and features a pointed arch lintel bearing an inscription, reflecting Ottoman architectural influences and their contribution to the castle’s access points.
Within the castle’s courtyard lie the remains of three buildings that once served as guard barracks, alongside a two-room structure designated as an armory and gunpowder magazine. Centrally located within the enclosure is a vaulted underground cistern from the Byzantine period, notable for its arched roof, which was intended for water storage and essential to the castle’s defense capabilities.
The castle’s walls reveal the reuse of building materials from an earlier 5th-century Doric temple. This spolia includes architectural fragments such as triglyphs—decorative elements common in Doric friezes—and column drums repurposed as construction stone. The masonry incorporates volcanic rocks sourced from the surrounding hill, specifically red-brown basalt and grey trachyte. It is from the color of this grey stone, called molybdos in Greek, that the medieval settlement’s name “Molyvos” derives.
Throughout the structure, numerous inscribed and marked stone plaques are embedded at various points within the walls. The castle’s dominant position crowning the hill provides commanding views of the town below, where residential areas extend south and west, underscoring the fortress’s role as the locus of historic defense and control.
