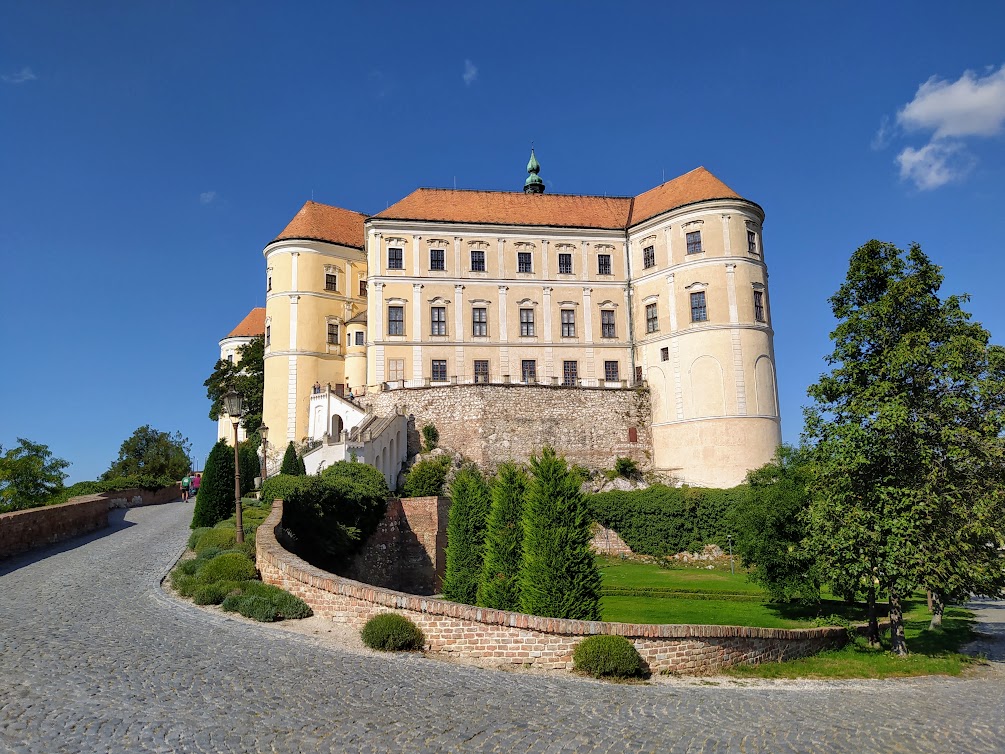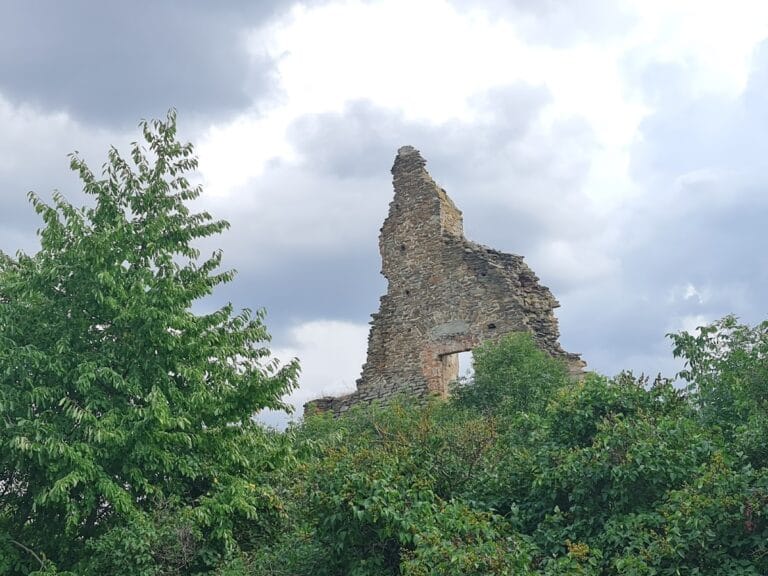Mikulov Castle: A Historic Fortress and Cultural Site in the Czech Republic
Visitor Information
Google Rating: 4.7
Popularity: High
Google Maps: View on Google Maps
Official Website: www.rmm.cz
Country: Czechia
Civilization: Medieval European
Remains: Military
History
Mikulov Castle is located in the town of Mikulov in the Czech Republic and was originally built by the medieval Moravians as a fortification near the border with Austria. Its earliest phase likely began as a wooden stronghold during the 11th or 12th century, although archaeological findings suggest that the site could have been used defensively even as far back as the 10th century.
Following the destruction of the initial wooden structure by fire, a new castle made of stone was constructed in the early 13th century. This early stone castle, designed in the late Romanesque style, was probably commissioned by King Přemysl Otakar I or his brother Vladislav Jindřich. The first written record of the castle dates from 1249, when King Přemysl Otakar II granted ownership of the castle together with the town to Henry I of Liechtenstein.
The Liechtenstein family owned the castle until 1560 and used the property as a key defensive and noble residence. During their tenure, the castle was expanded and fortified multiple times, adding a cylindrical defensive tower and bastions to strengthen its protection against military threats. However, financial problems forced the Liechtensteins to sell the castle in 1560 to Ladislav Kereczenyi, a Hungarian nobleman, who began altering it into a Renaissance chateau. His death in 1566, followed by the extinction of his family line in 1575, led to the castle reverting to imperial control.
That same year, Emperor Rudolf II granted Mikulov Castle to Adam of Dietrichstein, marking the start of a long period of ownership by the Dietrichstein family lasting until 1945. Under Cardinal Franz von Dietrichstein (1570–1636), the castle saw significant Renaissance renovations, which included the creation of the Hall of Ancestors decorated with portraits of the family lineage, as well as the addition of a theater and large wine cellars. Around 1640, Maximilian Dietrichstein installed an enormous wine barrel in the cellar with a capacity exceeding one thousand hectoliters, which remains preserved today.
The castle suffered during the Thirty Years’ War when Swedish forces captured and looted it in 1645, causing much of its library to be lost. In the late 1600s, Prince Ferdinand Dietrichstein remodeled the castle into the Baroque style, adding a terrace with a pavilion and stables; these additions were later dismantled in the 19th century.
A serious fire in 1719 severely damaged the castle. Reconstruction was led by architect Christian Alexander Oedtl, who lowered the number of floors from three to two while maintaining the height of the outer walls, added new terraces and stables, and unified the interior floor levels. During the 18th and 19th centuries, the castle hosted important events: in 1753, the Moravian estates paid homage to Empress Maria Theresa in its throne hall; in 1805, Napoleon Bonaparte used the castle as a venue for peace negotiations; and in 1866, the Mikulov Armistice was signed there between Austria and Prussia.
In April 1945, the castle was again damaged by fire amid battles for liberation in World War II. Restoration efforts were undertaken in the 1950s, led by Otakar Oplatek, and since then the castle has served as a museum and cultural site. In 2007, a cave was discovered beneath the castle’s courtyard following heavy rains, adding to the site’s archaeological interest.
Remains
Mikulov Castle occupies a rocky hill known as Zámecký vrch near the center of Mikulov. Its elongated layout extends primarily from east to west, with the main entrance approached from the town square. The castle complex is divided into two main courtyards connected by a corridor between the western and eastern wings. The northern courtyard once served as a ceremonial space and contains remnants of sculptural decoration alongside a Gothic well dating back to the 13th century.
Linking the former ceremonial courtyard with the forecourt is a passage cut into the rock, above which rises a distinctive cylindrical tower. This tower features an octagonal chapel topped with an onion-shaped roof, dedicated to the Virgin Mary and John the Evangelist. The forecourt is dominated by a stone tower with battlements, which guards the entrance. Adjacent to it lies a gate that leads to a secondary forecourt containing a wine cellar, former economic buildings, and a riding hall.
At the heart of the original castle stood a stone donjon palace with walls up to two meters thick and measuring roughly 11 by 16.5 meters in footprint. Archaeologists uncovered the remains of this central structure in 1945. By the late 13th century, a cylindrical tower with a pointed roof was added to bolster defenses. Measuring 9.5 meters in diameter, this tower was designed with its orientation intended to reduce the effectiveness of cannon fire and still stands on the forecourt.
In 1380, a slender circular tower was built into the rock between the courtyards, incorporating the octagonal chapel noted above. During the Renaissance period, around 1540, bastions were constructed on multiple sides of the castle—including southeast, southwest, north, and west—some integrating walls of earlier palatial constructions. On the northern bastion, the Dietrichstein family built the Hall of Ancestors, a representational hall richly decorated with portraits of deceased family members, with only fragments of this decoration surviving today.
Among the most remarkable features preserved in the castle’s cellar beneath the theater is the giant wine barrel installed in the 1640s. This barrel, with a capacity of roughly 1,014 hectoliters (over 100,000 liters), demonstrates the impressive woodworking craftsmanship of the time and remains a significant artifact.
Baroque-era alterations added a terrace pavilion on the eastern side and stables; however, these structures were demolished in the 19th century. After the fire of 1719, the castle was reconstructed with a focus on harmonizing interior floor levels by reducing the number of floors from three to two while keeping the original wall heights intact. This period also saw the addition of new terraces and stables, as well as the placement of stone statues along the access road and the installation of a wrought iron gate leading into the castle garden.
Today, Mikulov Castle houses permanent exhibitions that explore the region’s history and its long-standing connection with viticulture. The preservation of its historical architecture alongside these exhibitions allows the castle to serve as an important cultural landmark in Mikulov.










