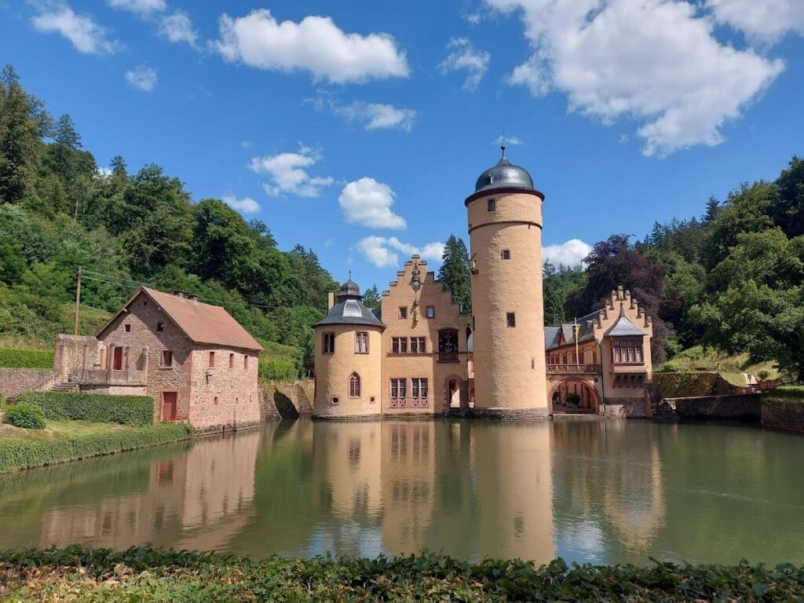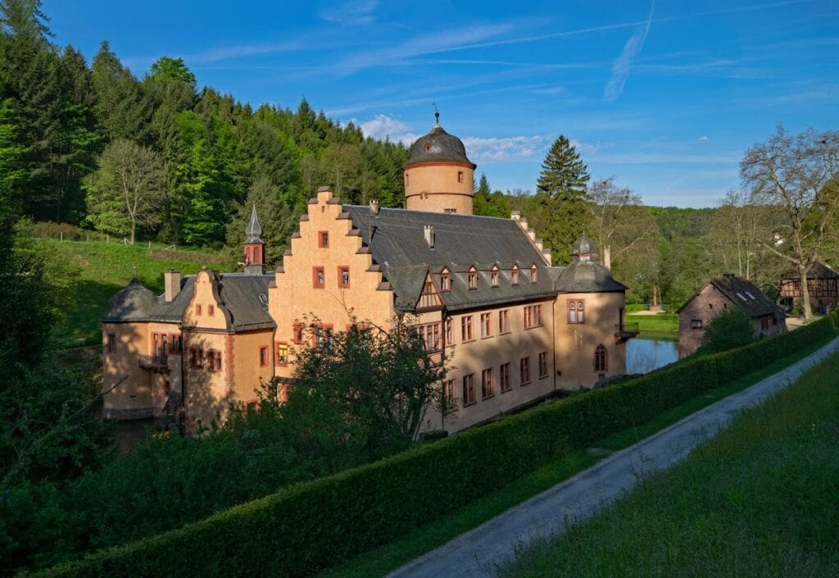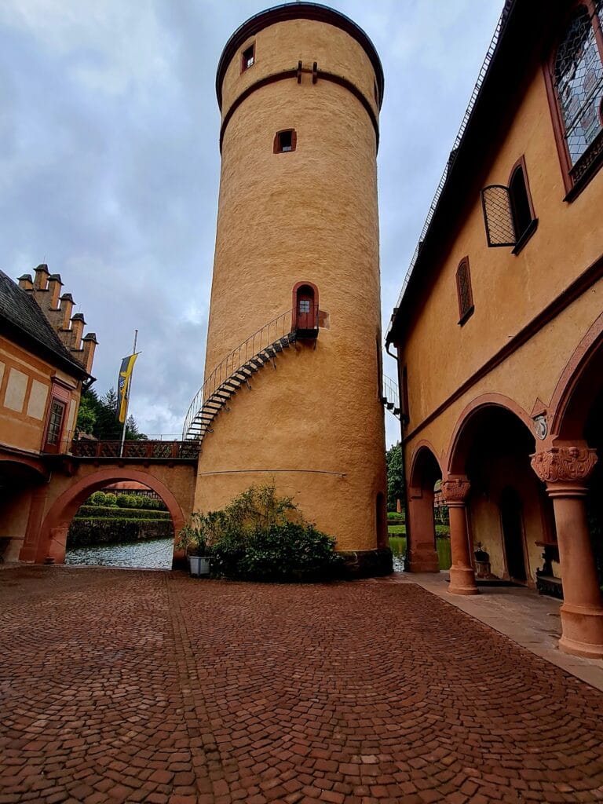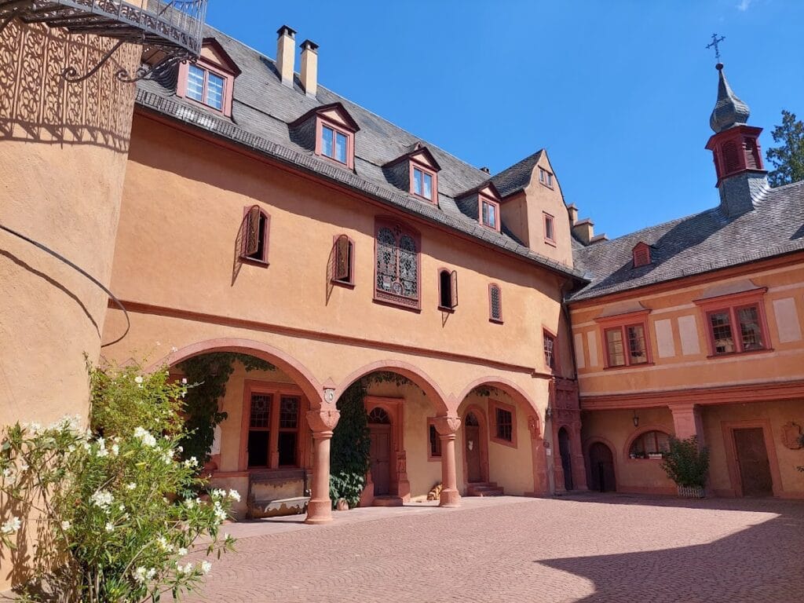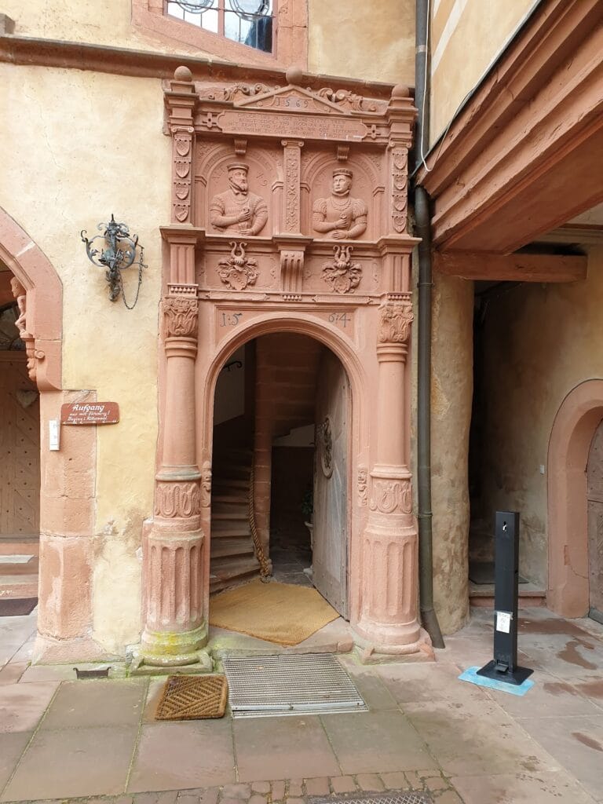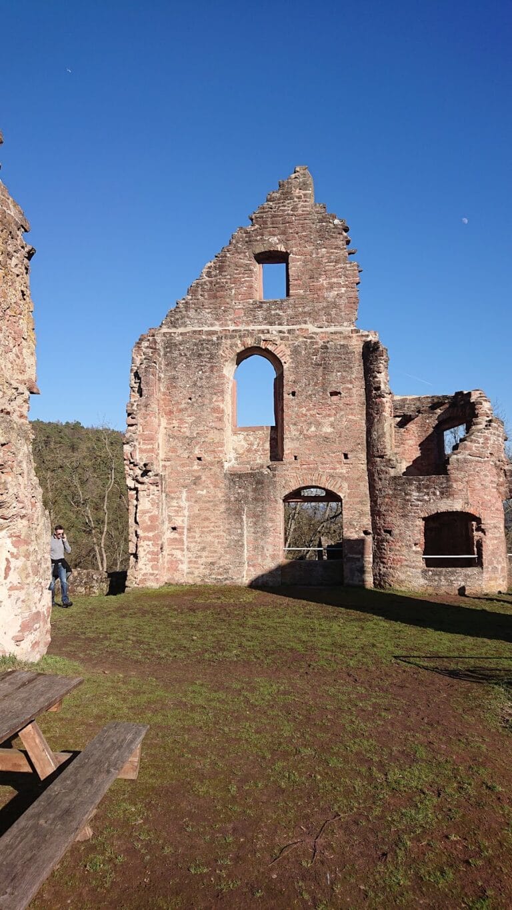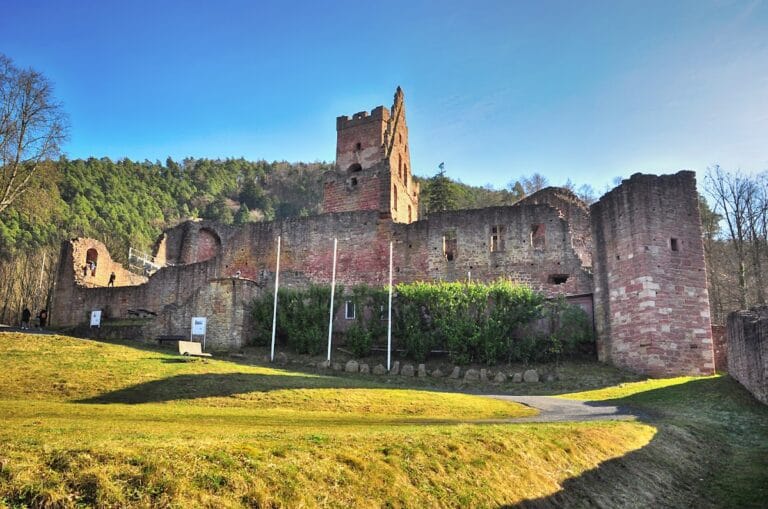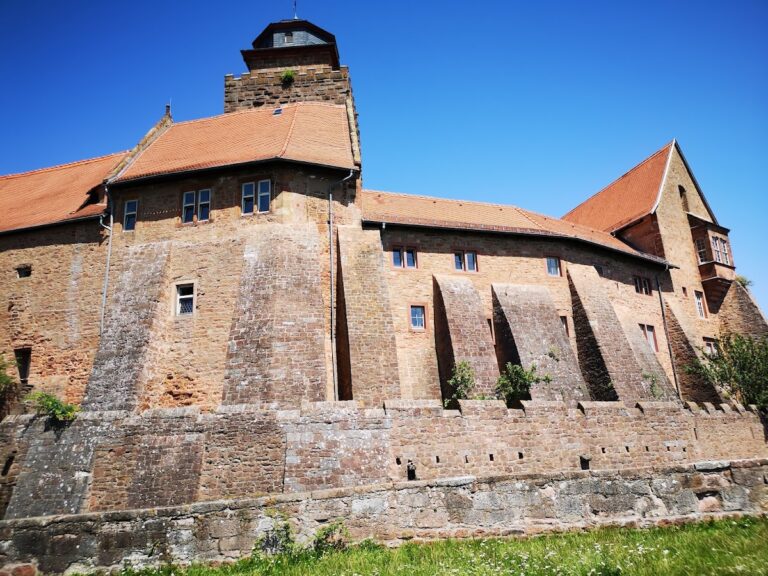Mespelbrunn Castle: A Historic Moated Castle in Bavaria, Germany
Visitor Information
Google Rating: 4.3
Popularity: Medium
Google Maps: View on Google Maps
Official Website: www.schloss-mespelbrunn.de
Country: Germany
Civilization: Medieval European
Remains: Military
History
Mespelbrunn Castle is located in the village of Mespelbrunn, within the Aschaffenburg district of Bavaria, Germany. It was established by the Echter family, originally from the Odenwald region, during the early 15th century in the Spessart forest area. The castle’s origins trace back to a forest clearing and a simple house granted on 1 May 1412 by Archbishop Johann II of Mainz to his forest master Hamann Echter. This grant rewarded Hamann for his services against the Czechs and marked the beginning of the site’s development.
Between approximately 1419 and 1427, the Echter family began fortifying the house due to the Spessart forest’s reputation as a refuge for bandits and Hussite forces. The initial structure was a small fortified manor featuring a water moat and a central bergfried, a tall defensive tower with a high entrance. In 1435, Hamann’s son placed the castle under the feudal tenure of Mainz, agreeing to keep it open for the archbishopric’s use if needed. This arrangement reflected Mainz’s strategic interest in controlling the region against rival noble families such as the Counts of Rieneck.
From 1551 to 1569, Peter III Echter and his wife Gertrud von Adelsheim undertook a significant transformation of the castle. They expanded it into a Renaissance-style manor by adding wings and decorative elements. Their portraits and family motto were carved above the northern wing’s tower portal, symbolizing their influence and legacy. This period marked the castle’s evolution from a defensive stronghold to a more comfortable noble residence.
Julius Echter von Mespelbrunn, born at the castle in 1545, became Prince-Bishop of Würzburg. He played a major role in the region’s religious and educational development by founding the Juliusspital hospital in 1576 and the University of Würzburg in 1583. His leadership strengthened the Catholic Church’s presence during the Counter-Reformation.
The male line of the Echter family ended in 1665. Ownership passed through marriage in 1648 to the Ingelheim family, who combined their name with Echter. The Ingelheims were elevated to counts and later imperial counts, maintaining possession of the castle to the present day. The castle avoided damage during the Thirty Years’ War due to its remote location in the forest.
In the 18th and 19th centuries, the castle underwent several restorations and modifications. After a partial collapse, repairs took place between 1713 and 1717. Around 1840, the western wing was removed, and a romantic arcade was added, opening the courtyard to the pond. In 1875, a Romanesque Revival chapel was built as a burial site for the Ingelheim family. Further restoration occurred in 1904 under Count Philipp Rudolf von Ingelheim with architect Friedrich von Thiersch.
Mespelbrunn Castle also gained cultural recognition as a filming location for the 1957 German film “Das Wirtshaus im Spessart” and appeared on a German postage stamp, reflecting its historical and architectural significance.
Remains
Mespelbrunn Castle is a moated water castle situated in a secluded side valley of the Elsava river within the Spessart forest. It is built on an almost square plan on the eastern shore of a pond formed by the Krebsbach stream. The castle’s layout includes a central round bergfried, or main tower, with a high entrance, which dates back to the 15th century and remains a dominant feature.
The castle courtyard is enclosed on three sides—north, west, and south—by two-story residential wings. The northeastern and southwestern corners each have round towers of equal height, contributing to the castle’s fortified appearance. The northern wing, constructed between 1551 and 1569, features stepped gables on both ends and a courtyard-facing loggia. This wing is richly decorated with sculptural reliefs of Peter III Echter and his wife Gertrud, coats of arms, ancestral shields, and ornamental capitals with angel heads, masks, and rosettes. Dated inscriptions from 1564 and 1569 are also present.
The southern wing contains the main entrance on its left side and has been extended and modified over time. A baroque addition includes a large oriel window and a stepped gable on the western façade. Around 1840, the western wing adjacent to the bergfried was demolished, opening the courtyard to the pond through two arches. This change created a romantic appearance with a connecting arcade and a tracery gallery linking the bergfried to the baroque south wing.
Construction materials consist mainly of traditional masonry combined with Renaissance sculptural decoration. The castle retains original furnishings from various periods, including baroque armors displayed in the Knights’ Hall and 17th-century Flemish paintings in the dining room. A private Romanesque Revival chapel, added in 1875 and oriented toward the Elsava valley, serves as the burial site for the Ingelheim family.
The castle is well preserved, having avoided war damage due to its hidden location. Recent restorations completed in 2020 included roof repairs on the bergfried, chapel tower, and rear tower. The southern wing remains the private residence of the owning family, while the northern wing has been partially accessible to the public since the early 20th century.
