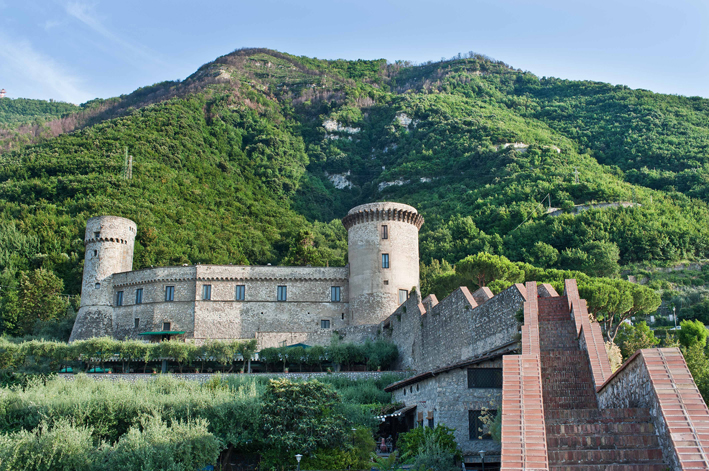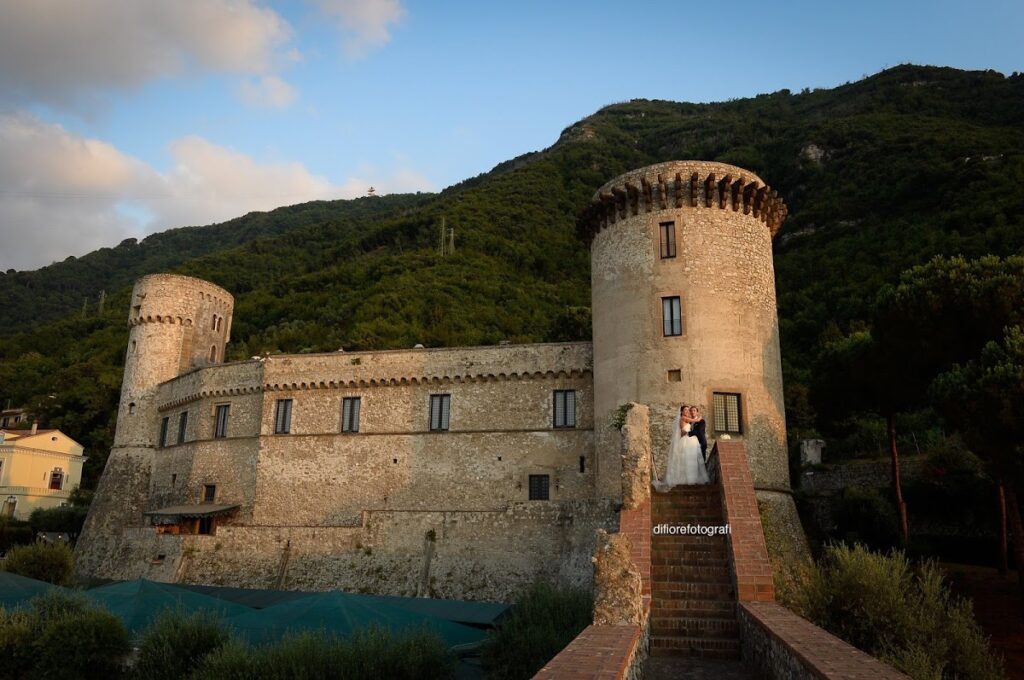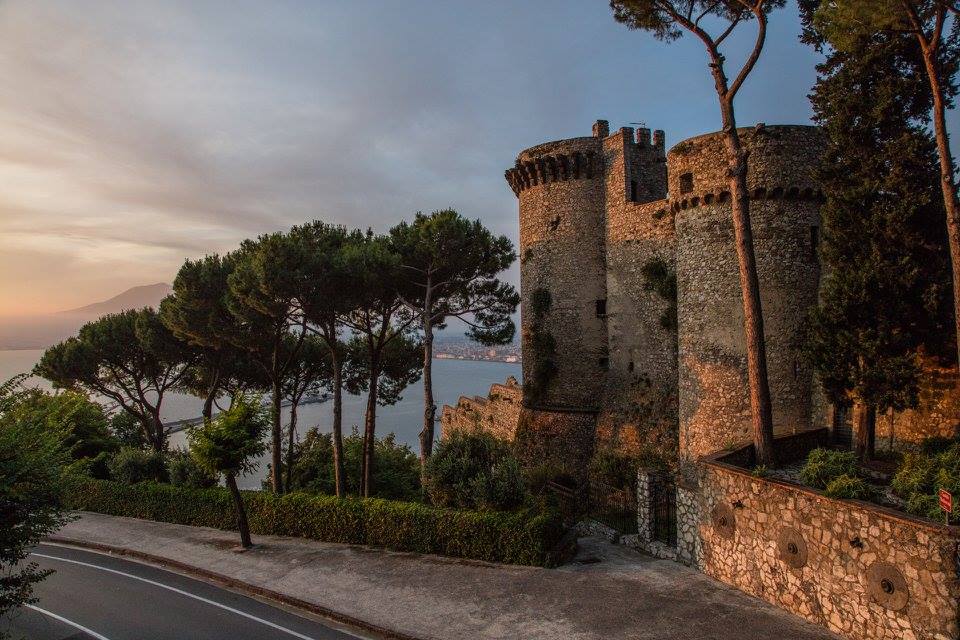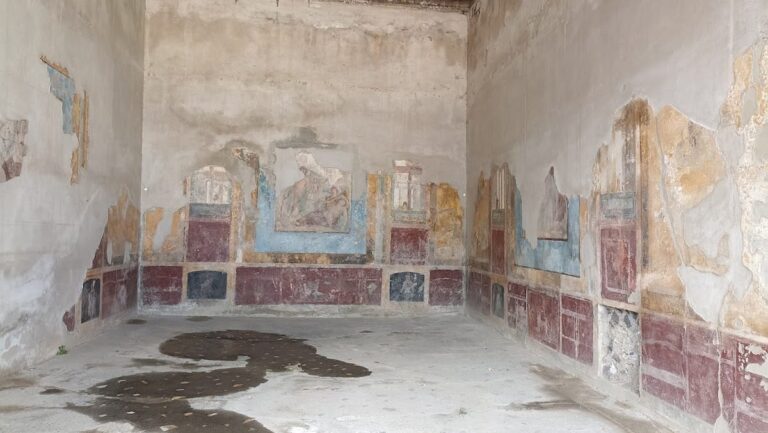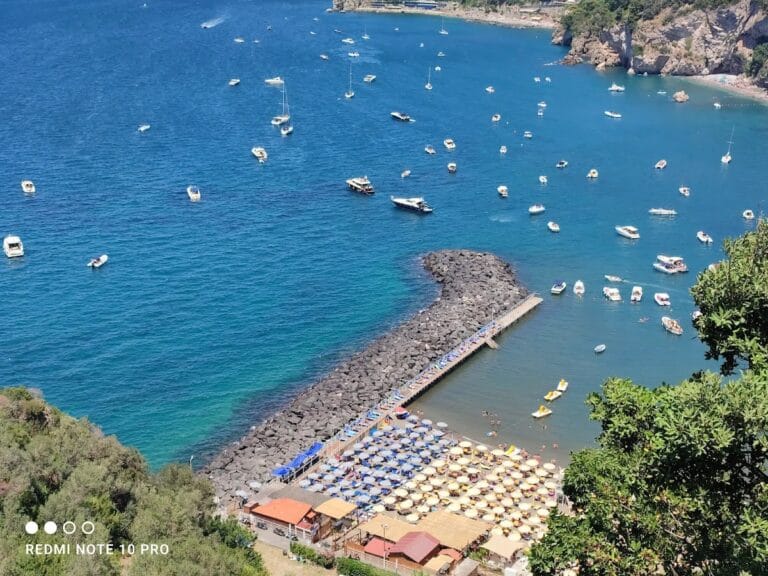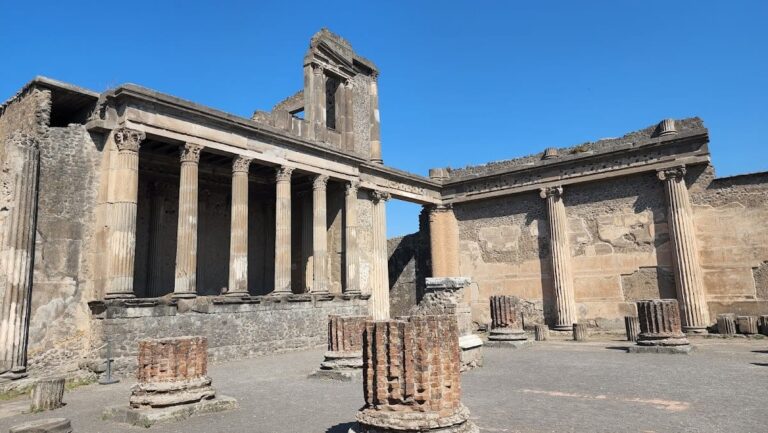Medieval Castle of Monte Faito: A Historic Fortress in Castellammare di Stabia, Italy
Visitor Information
Google Rating: 4.5
Popularity: Low
Google Maps: View on Google Maps
Official Website: www.castellomedioevale.com
Country: Italy
Civilization: Unclassified
Remains: Military
History
The Medieval Castle is situated on the slopes of Monte Faito within the municipality of Castellammare di Stabia, Italy. It was constructed by the early medieval civilization of the Duchy of Sorrento to serve as a border watch post guarding the coastline and interior territories.
The castle’s origins date back to between the 9th and 12th centuries, as confirmed by documents from 1086 and earlier, which refer to it as “Castello da Mare” and “Castrum Maris de Surrento.” These records establish that the stronghold existed well before previous attributions to the Angevin period or Emperor Frederick II. This early phase saw the castle becoming a focal point for the local community, housing the cathedral within its walls and functioning as the residence of the diocesan bishops, highlighting its religious as well as military significance.
During the 13th century, the castle underwent restoration and expansion, likely initiated under Frederick II and subsequently under Charles I of Anjou. These renovations appear to have adapted the fortress to accommodate the use of early firearms, reflecting changes in medieval warfare. In the mid-15th century, the castle came under the control of John II of Lorraine in 1459. During this period, it successfully resisted an assault led by Antonio Piccolomini, Duke of Amalfi, in 1461. Its present form largely dates to 1470 under Alfonso II of Aragon, when it was consolidated as the main military stronghold in the region.
The early 1500s saw the addition of a ravelin, a triangular defensive structure designed to hold cannons, further enhancing its military capabilities. Throughout the rule of the Farnese family, the castle was used as a garrison for hired soldiers and included a prison known as “La Papiria” located in the tower’s basement. By the 18th century, the fortress had lost its military function and was abandoned, subsequently falling into ruin.
The castle’s commanding views attracted artists of the Posillipo school in the 19th century, who found inspiration in its setting. Ownership passed to the Marquis Alponzone of Verona in the early 20th century. Restoration efforts commenced in 1931 under Edoardo de Martino and superintendent Gino Chierichi, with completion by Salvatore de Martino. During World War II, British troops occupied the castle, causing damage that prompted a second restoration between 1956 and 1968. Since these works, the castle has been preserved and repurposed for public functions such as receptions and meetings.
Remains
The Medieval Castle exhibits a trapezoidal layout with strong defensive walls built mainly from limestone and tuff stone, both typical materials providing durability. Central to the fortress is a large circular keep, known in German as a bergfried—a tower designed primarily for refuge and observation rather than residence. Its base is reinforced and sloped to deflect attacks, while a battlemented crown projects slightly outward, originally supported by a cornice made from piperno modillions—ornamental stone brackets that once upheld a machicolated floor. Machicolations are openings allowing defenders to drop objects or pour liquids on attackers below.
Flanking the main keep are two smaller cylindrical towers featuring projecting platforms upheld by sturdy arches. These arches also support the defensive wall walk, a walkway along the walls where guards could patrol and defend the stronghold. The primary entrance to the castle is marked by a semicircular arch, guarded by an iron gate designed to secure access.
Inside, the castle underwent Renaissance-style remodeling, evident in features such as fountains, wells, fishponds, fireplaces, and large masonry doors. A drawbridge further enhanced security. The original defensive moat surrounding the walls was later transformed into an olive garden, indicating a shift from military to more domestic or agricultural use. A distinctive interior element is a vertical shaft carved into the rock, containing slippery steps that connect different levels of the terrain beneath the castle.
Subterranean passageways have been identified, although now overgrown, which likely linked the main keep to a secondary tower closer to the sea. By the early 20th century, much of the interior had collapsed, leaving primarily the towers and perimeter walls standing. Restoration efforts have aimed to respect and maintain the castle’s original form and stylistic details, preserving its historical integrity while stabilizing the structure for continued use.
