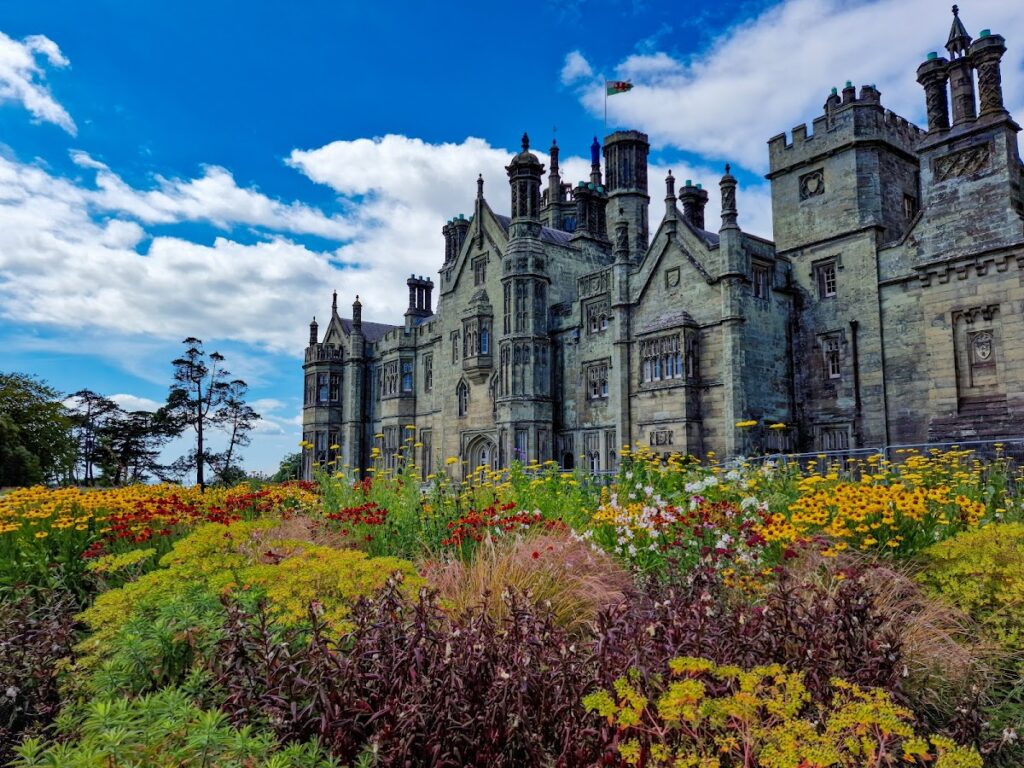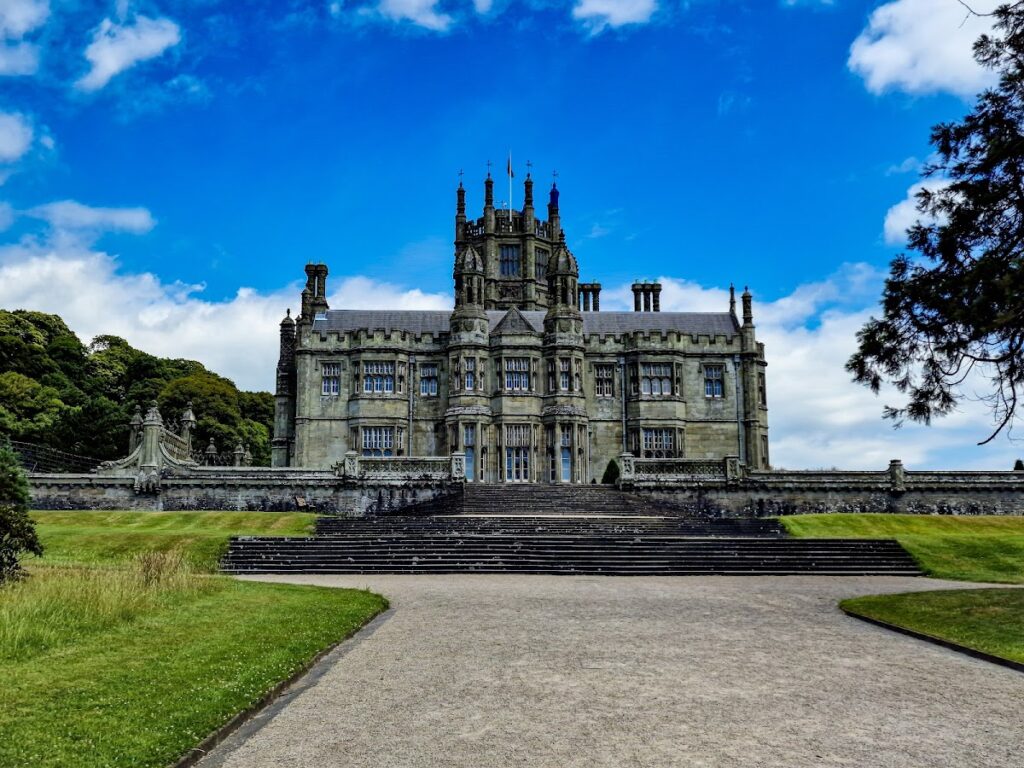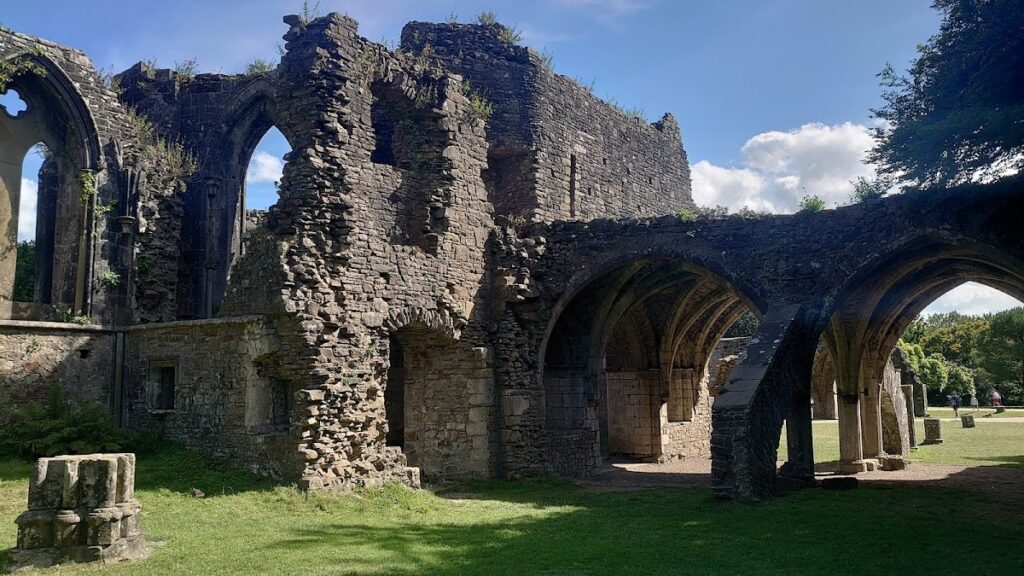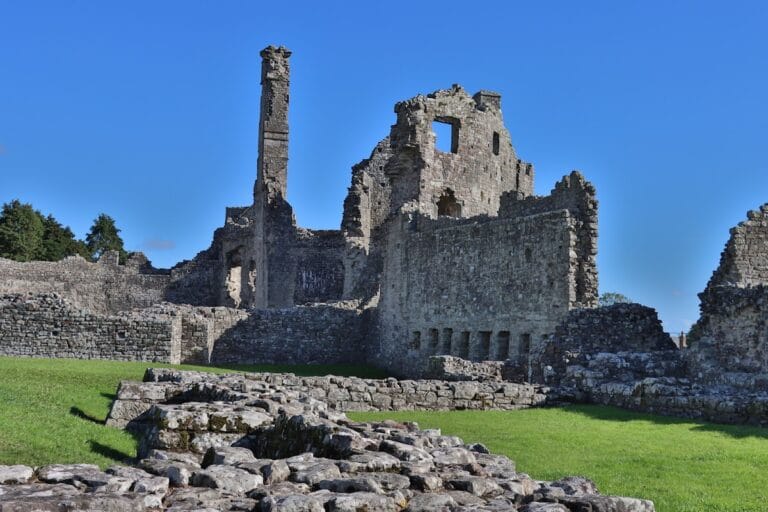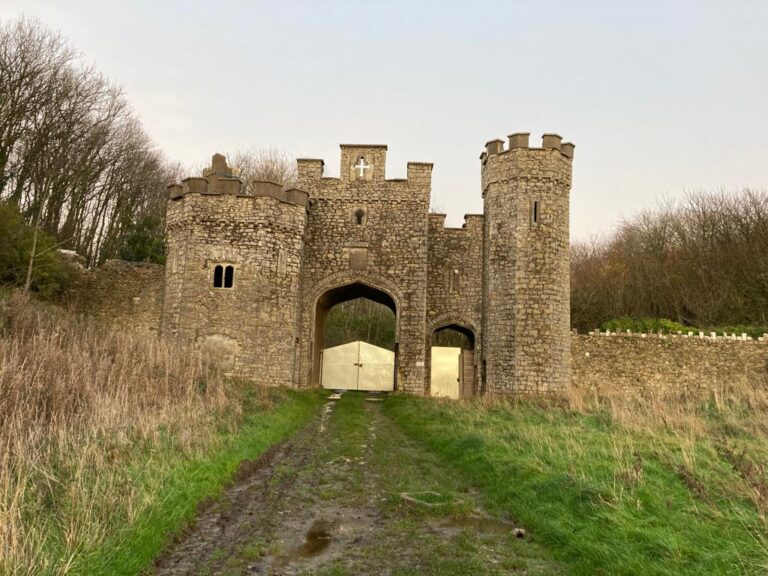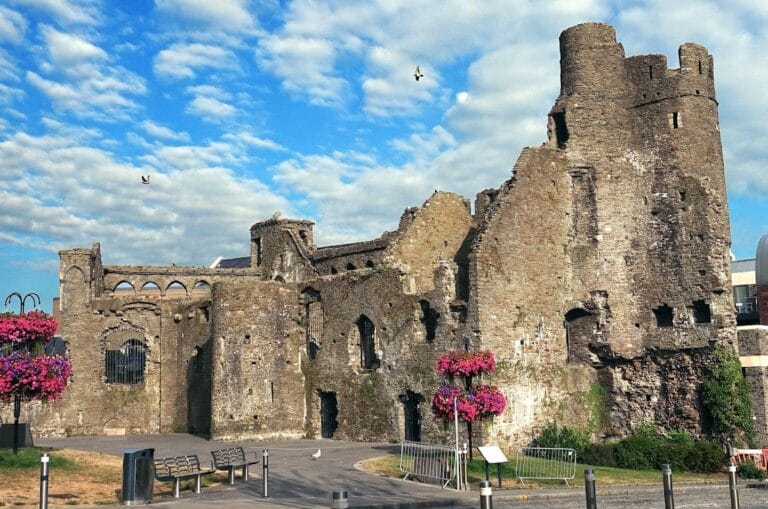Margam Castle: A Historic Estate in Port Talbot, Wales
Visitor Information
Google Rating: 4.6
Popularity: Medium
Google Maps: View on Google Maps
Official Website: www.margamcountrypark.co.uk
Country: United Kingdom
Civilization: Unclassified
Remains: Military
History
Margam Castle is situated in the municipality of Port Talbot, Wales, United Kingdom. The site has been occupied for approximately 4,000 years and stands near an ancient Iron Age fortification known as Mynydd-y-Castell, which lies north of the present castle.
Following the Norman conquest of Britain in the 11th century, the estate where Margam Castle now stands was granted to Clairvaux Abbey, a French Cistercian monastery. This connection led to the foundation of Margam Abbey, a religious house that played a significant role in the area’s medieval landscape. However, the Dissolution of the Monasteries under King Henry VIII in 1536 brought the abbey to an end, and the estate passed to Sir Rice Mansel. His family replaced the abbey’s monastic buildings with a Tudor-style mansion. This ancestral house was later demolished during the 18th century, marking the end of one phase and the beginning of another in the estate’s development.
In the late 1700s, Thomas Mansel Talbot initiated a new architectural project, commissioning Anthony Keck to design a mansion along with a large orangery near the ruins of the old abbey church. When Christopher Rice Mansel Talbot inherited the estate in 1813, he embarked on a more ambitious plan to construct the current Margam Castle, drawing inspiration from historic English country houses. The architects Thomas Hopper and Edward Haycock worked on this design between 1830 and 1840, creating the late Georgian country house that stands today.
During the Victorian era, Margam Castle gained prominence as a social venue. Among its distinguished visitors was William Henry Fox Talbot, an early pioneer of photography, who produced some of the first known photographs of the estate. The castle also hosted members of the British royal family, including the future King Edward VII and Queen Alexandra in 1881. This era marked the castle’s peak as a center of social and cultural life.
After the death of Emily Charlotte Talbot in 1918, the estate passed to her nephew, Andrew Mansel Talbot Fletcher. He resided there mainly on a seasonal basis and actively supported plant-collecting expeditions, which enriched the diversity of the estate’s gardens and parklands. The onset of World War II brought new challenges; the castle was partly requisitioned by the military. In 1941, Fletcher auctioned much of the castle’s furnishings and art, reflecting the changing fortunes of the estate. The property was sold in 1942 to David Evans-Bevan, who did not live there, consequently leading to a period of decline.
In 1973, Glamorgan County Council acquired Margam Castle along with its surrounding park. The council began efforts to restore the park and secure several of the castle’s outbuildings such as the orangery and stables. A significant fire in 1977 damaged many of the castle’s interiors, delaying restoration work but prompting further conservation efforts. Since 1996, ownership has rested with Neath Port Talbot County Borough Council, which has continued to manage the estate and its historical features.
Remains
Margam Castle is arranged on a somewhat irregular plan running roughly west to east and encloses an internal courtyard. It stands just east of the former medieval abbey church, beneath a wooded hill crowned by the ancient Iron Age hillfort called Mynydd-y-Castell. The main building is constructed from finely worked sandstone quarried locally from Pyle. Its design evokes the Tudor Revival style, characterized by an asymmetrical layout with an array of decorative gables, turrets, and battlements. A four-story octagonal tower rises prominently above the house. The roof combines lead and slate materials and supports numerous chimneys. The façade is richly adorned with sculpted heraldic shields and other sculptures, demonstrating a detailed craftsmanship. An attic level features many oriel windows—bay windows that project from the wall—and a series of gables enhance the building’s complex silhouette. Access to the house is primarily through a two-story porch with a pitched roof on the northern side, while terraces with formal flowerbeds lie along the southern and western fronts.
Located near the castle is an extensive orangery, positioned about 50 meters to the south of the medieval abbey church. This long, narrow building measures close to 100 meters in length and is recognized as the longest orangery in Britain. It boasts a series of 27 arched windows along its southern side, which would have allowed ample sunlight for the cultivation of citrus trees and other delicate plants. Originally, the orangery housed an impressive collection of orange trees, but these perished during World War II due to the building’s requisition and lack of winter protection. The orangery underwent renovation and was reopened in 1977, when new citrus trees were planted. The building is roughly 9 meters wide and features pavilions at each end. The western pavilion once contained a library, while the eastern pavilion served as a gallery for the Talbot family’s sculpture collection. Today, only one ancient statue of the Roman Emperor Lucius Verus remains from this collection. Today, the orangery sometimes serves as a venue for concerts and banquets.
Another notable horticultural structure on the estate is the Citrus House, constructed around 1800 by Thomas Mansel Talbot. This greenhouse replaced earlier structures intended to shelter fuchsias and lemon trees during the winter. Stretching over 44 meters in length, it consists of a 38-meter-long iron and glass section, set against a stone wall at the rear, and flanked by two glass-roofed corner pavilions. Though it was closed in 2007 due to structural concerns, the Citrus House is currently undergoing significant restoration funded at approximately £1.8 million.
The expansive park surrounding the castle covers 344 hectares and includes formal gardens, a large meadow, a lake, and a 200-hectare deer park. This park supports a herd of about 300 fallow deer as well as populations of red deer and Père David’s deer, the latter introduced through cooperation with Whipsnade Zoo. Additional features include a farm trail complete with a petting zoo and a herd of native Glamorgan cattle. Since the local council’s acquisition, the park has been adapted to serve public recreational needs, with amenities such as picnic and barbecue areas, playgrounds, a narrow-gauge railway, and a ropes course. A modern educational center, the Margam Discovery Centre, was built in the southern part of the park between 2007 and 2008 to support environmental learning.
Several elements associated with the castle estate are listed for their architectural and historic importance. These include the service courtyard, terrace walls, garden steps, and a decorative screen wall, which have been designated as Grade II* or Grade II structures. Each contributes to the overall heritage character of Margam Castle and its grounds.
