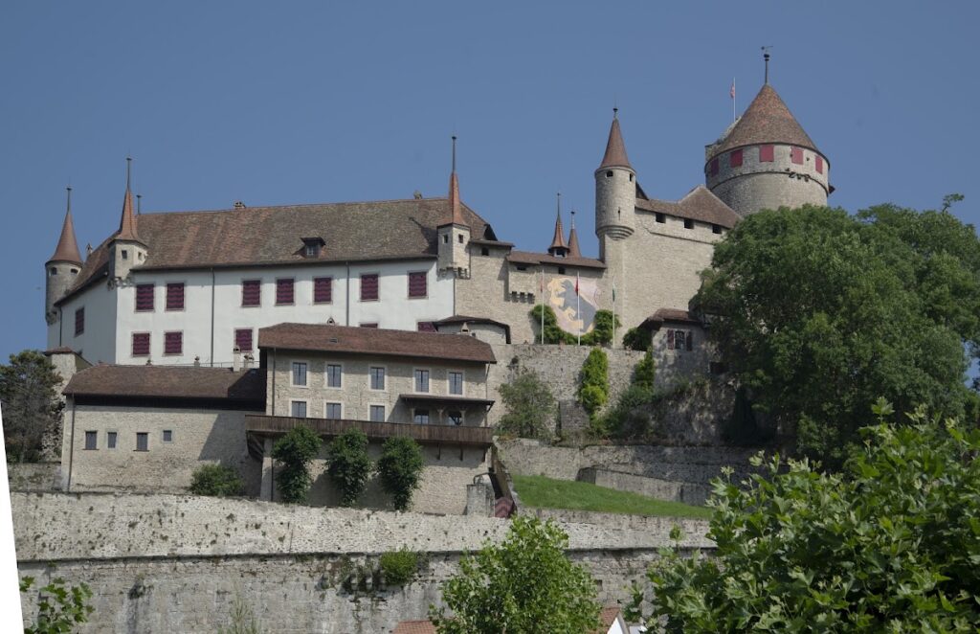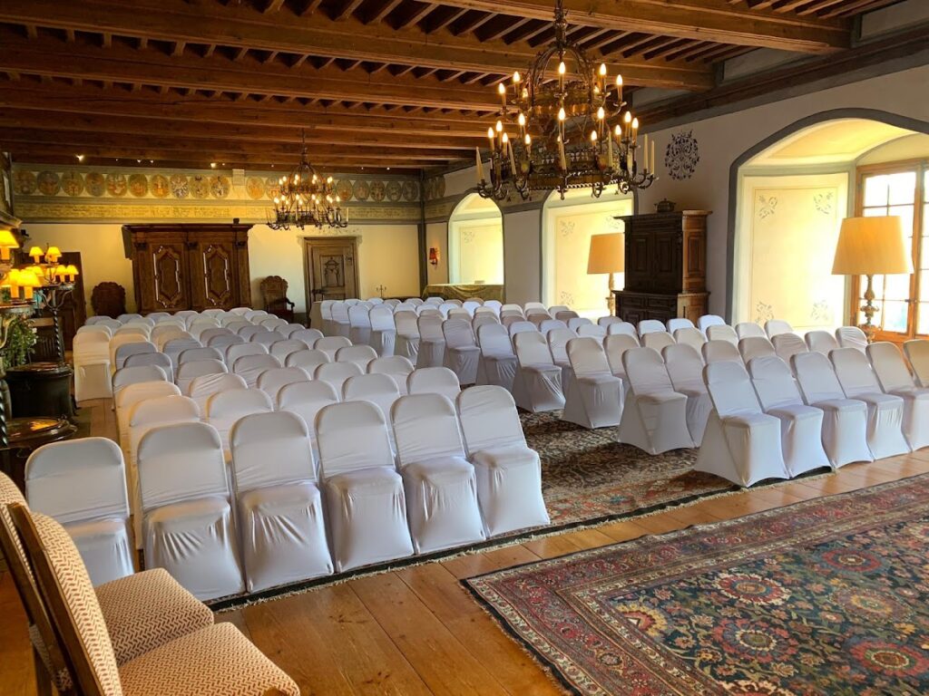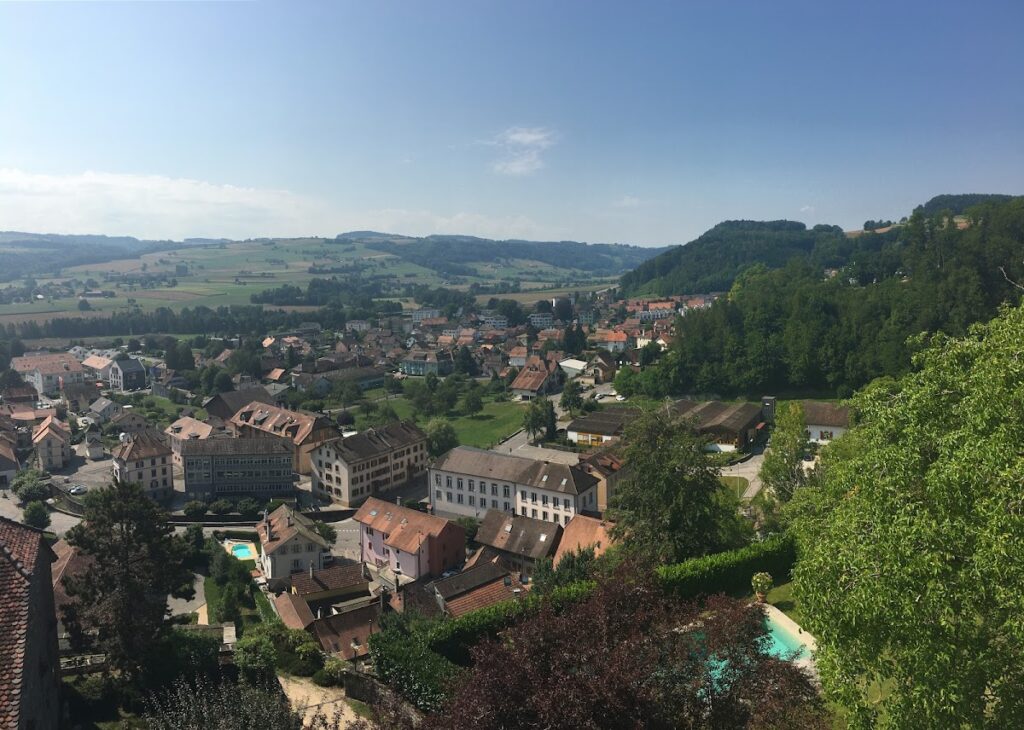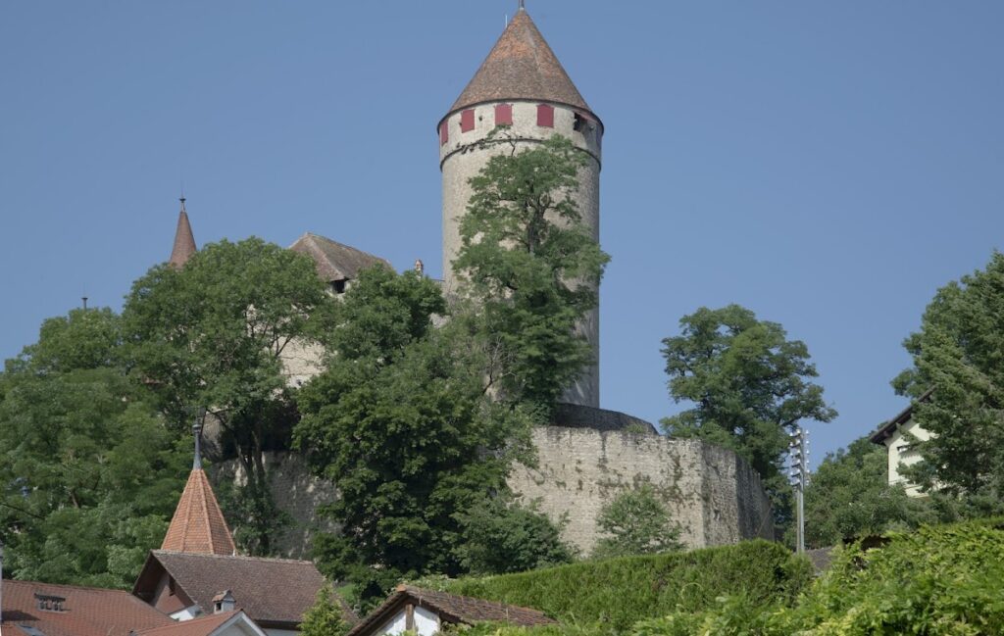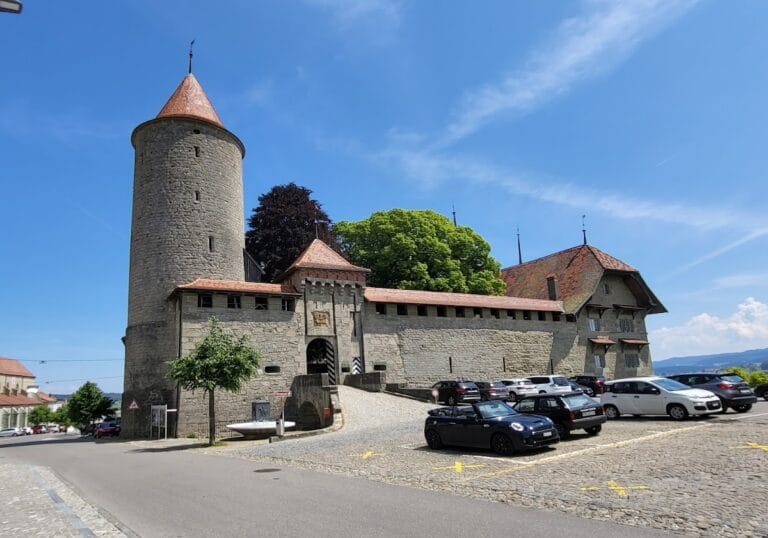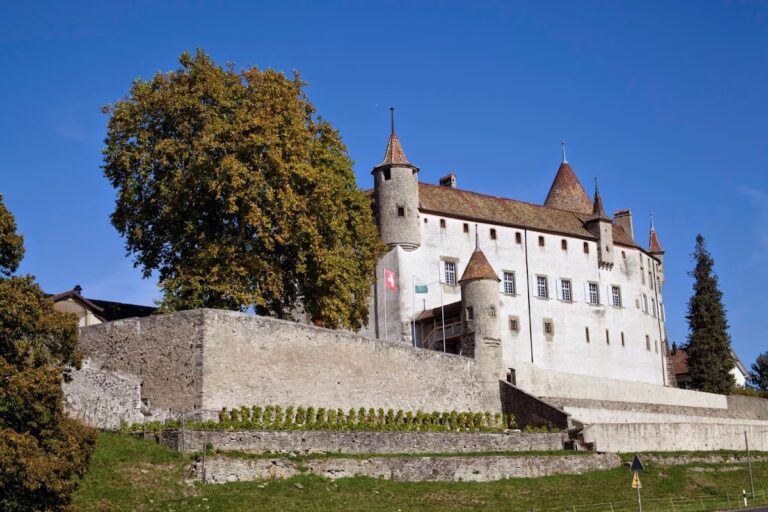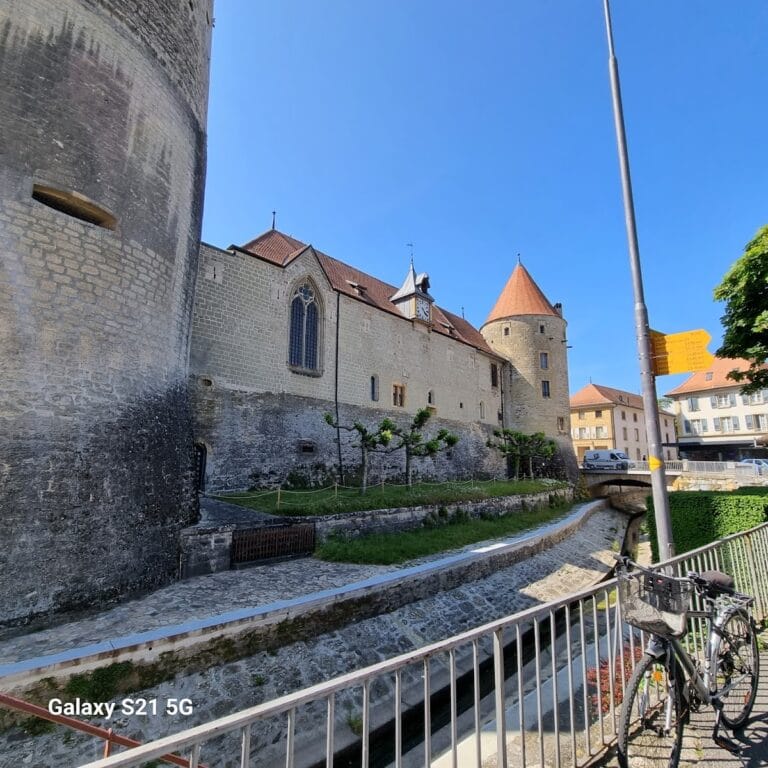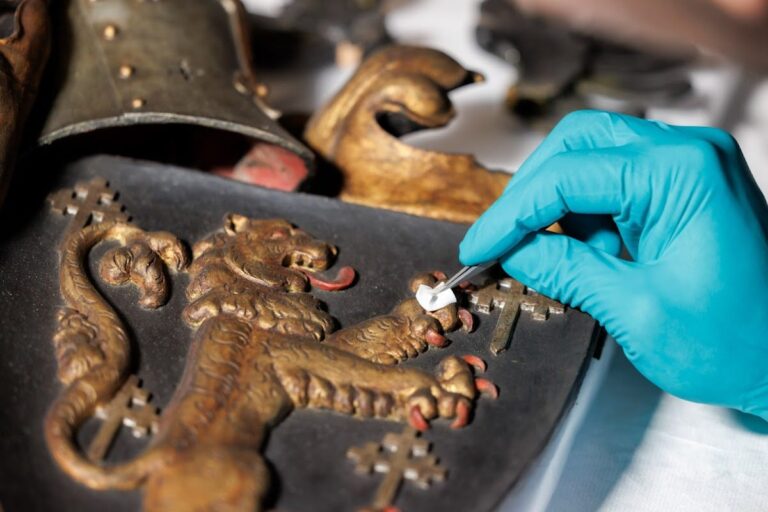Lucens Castle: A Medieval Fortress and Administrative Center in Switzerland
Visitor Information
Google Rating: 4.4
Popularity: Very Low
Official Website: chateaudelucens.ch
Country: Switzerland
Civilization: Early Modern, Medieval European
Site type: Military
Remains: Castle
History
Lucens Castle is situated in the village of Lucens in Switzerland and was originally built by the bishops of Lausanne during the early 13th century. This medieval fortified residence was established to serve as a palace fortified against military threats, positioned strategically to oversee the Broye valley, an important transit route in the region.
The site experienced multiple phases of destruction and reconstruction, especially during the 12th century. It played a critical role in regional defense and signaling as part of a network of castles maintaining vigilance over the surrounding territory. During the turbulent years of the late 15th century, the castle underwent severe damage. In 1475 and 1476, military campaigns led by the Duke of Burgundy and later by Swiss Confederation troops following the Battle of Morat inflicted significant destruction on the fortifications.
Despite these hardships, Lucens Castle remained a preferred residence for the bishops of Lausanne. It witnessed significant events, including the assassination of Bishop Guillaume de Menthonay in 1406. In 1532, the castle hosted a grand reception led by Bishop Sébastien de Montfalcon for Charles III, Duke of Savoy, emphasizing its continued ecclesiastical importance.
The castle’s ownership changed dramatically in 1536 when Bernese forces captured it, signaling the end of episcopal control. Under Bernese rule, the castle transitioned into an administrative and judicial center governed by bailiffs appointed by Bern. Over the next two and a half centuries, forty-three governors managed the region’s justice, taxation, agriculture, and education from Lucens Castle. This period also saw the local population’s religious conversion from Catholicism to Protestantism, a shift facilitated through the castle’s administrative role.
Between 1579 and 1586, the castle underwent significant expansion and modernization to serve as both an arsenal and a fortress securing the border with the neighboring canton of Fribourg. However, Bernese dominion ended in 1798 when local insurgents seized the castle amid broader political upheavals. The castle briefly became canton property in 1801 before being sold to private individuals.
In the late 19th century, the castle experienced a major change in function, converted into an educational institution designed for affluent foreign girls. This transformation involved extensive interior alterations that affected much of the earlier decorative work.
A restoration effort began in 1921 under Otto Schmid, aiming to return the castle to its appearance from the late 1500s. This included the restoration of wall paintings, fireplaces, and the removal of non-original interior partitions. Further repairs and restorations were carried out between 1973 and 1993 by Pierre Koller, maintaining the castle’s historical character.
Between 1965 and 1970, Lucens Castle served as the base for the Conan Doyle Foundation, established by Adrian Conan Doyle, son of the famous writer Arthur Conan Doyle. The Foundation also operated a Sherlock Holmes museum in Lucens during this time, now relocated.
Today, the castle remains privately owned and is recognized as a Swiss cultural property of national significance. Its surrounding farm estate, developed in the 18th century and rebuilt following fires in the 19th century, includes historic agricultural buildings that were restored in the early 21st century after receiving monument status.
In November 2012, Lucens Castle hosted an international meeting of experts which produced the Draft Lucens Guidelines. These guidelines seek to protect educational institutions during armed conflict and have had influence on international policies regarding the military use of schools and universities.
Remains
Lucens Castle is composed of two principal sections that reflect its historical development. The most prominent is the massive round tower built around 1275. Positioned atop a rocky hill, this tower served as a lookout and place of refuge during times of military threat. Constructed with robust masonry typical of medieval fortifications, it dominates the landscape and was integral to surveillance over the Broye valley.
Adjacent to this medieval tower stands an elongated building added during the Bernese period in the late 16th century, roughly between 1579 and 1586. This addition features a central courtyard and echoes the architectural layout of nearby Oron Castle. Compared to the austere medieval tower, the Bernese structure was designed with improved comfort and refinement, reflecting the evolving role of the castle from purely military defense to an administrative residence.
Throughout the 18th and early 19th centuries, the castle’s interiors underwent changes that divided rooms, reduced ceiling heights, and replaced original floor materials. These modifications were removed or reversed in the 20th century restorations, particularly the work beginning in 1921 which sought to restore the castle’s late 16th-century character. The restoration included reviving wall paintings, reinstalling period fireplaces, and eliminating partitions that did not belong to the original design.
At the base of the castle village lies the farm estate, whose buildings date primarily from the 18th century but were reconstructed after destructive fires in 1852 and 1878. This complex includes vaulted cellars, two-level residential quarters, a barn, stable, and workshop spaces. Over time, these buildings adapted to various uses such as a butcher’s shop and a Catholic chapel. Today, they have been carefully restored to preserve their historical fabric following their designation as a historic monument in 2012.
Nearby rural dependency buildings relate to the castle’s agricultural and support functions. Among these is the “new bishop’s stable,” first noted in 1392 and rebuilt in 1581 into granaries and stables. These structures were expanded in the late 17th century with window insertions and further construction in 1765 by architect Abraham Burnand. The late 19th century brought changes as some buildings were converted to rental housing, but 20th-century restoration efforts uncovered original windows from the Bernese period, restoring part of their early appearance.
Together, the castle and its dependencies remain well-preserved examples of regional medieval and early modern architecture. Ongoing conservation serves to maintain both structural stability and historical authenticity, ensuring Lucens Castle’s continued status as a cultural and historic landmark.

