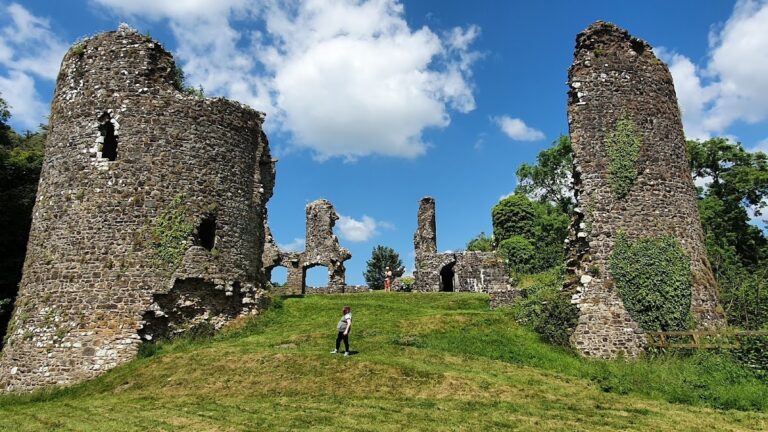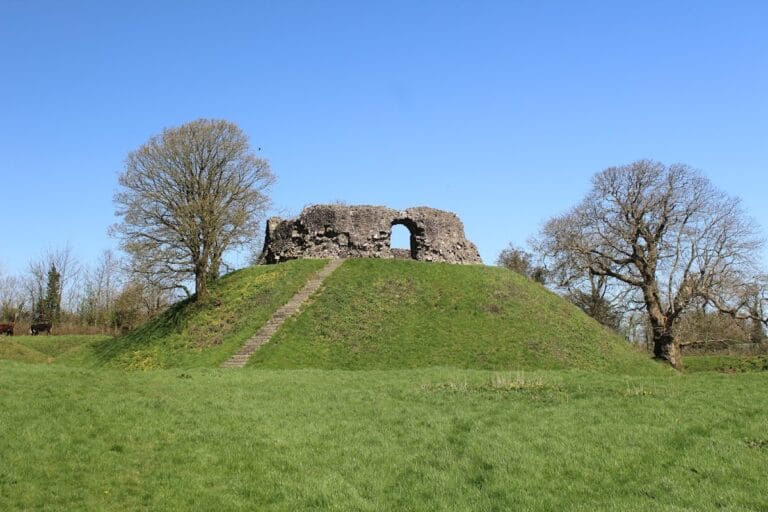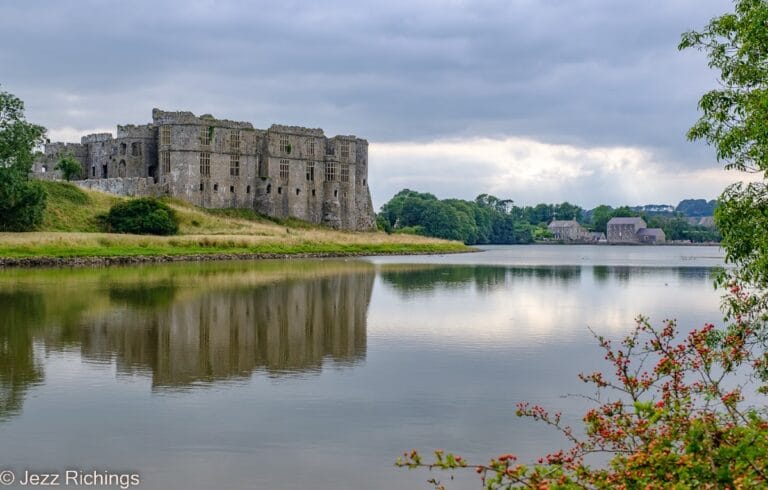Llawhaden Castle: A Norman and Medieval Stronghold in Wales
Visitor Information
Google Rating: 4.6
Popularity: Low
Google Maps: View on Google Maps
Official Website: cadw.gov.wales
Country: United Kingdom
Civilization: Medieval European
Remains: Military
History
Llawhaden Castle is located in the village of Llawhaden in Wales. It was originally established by the Normans during their expansion into the region.
The earliest fortification at Llawhaden was a motte-and-bailey castle constructed around 1115 by Bernard, the first Norman bishop of St David’s. This initial wooden structure sat on a hilltop within the lands controlled by the Bishopric of St David, which held unique status as a Marcher Lordship called Dewisland. Unlike most lordships of the borderlands between England and Wales, Dewisland was governed by ecclesiastical authorities who enjoyed almost sovereign authority in their territory.
In the late 12th century, the castle became the focus of military conflict when Welsh prince Rhys ap Gruffydd, known as Lord Rhys, captured it during a rebellion against King Richard I around 1192 or 1193. Following this seizure, the castle was rebuilt in stone early in the 13th century, transforming it from a timber fortification to a more durable defensive structure.
Throughout the late 13th and 14th centuries, the castle underwent expansions and improvements. A notable period of development occurred under Bishop Adam de Houghton, who served from 1362 to 1389. During his tenure, the south wing and an imposing gatehouse were added, reportedly designed with the assistance of John Fawle, the castle’s commander at the time. These additions enhanced the castle’s residential and defensive capabilities. Llawhaden Castle served as one of the main residences for the Bishops of St David until the early 1400s.
The castle was again militarily significant during the Owain Glyndŵr rebellion in 1402, a widespread Welsh uprising against English rule. During this conflict, the gatehouse was likely expanded to strengthen the castle’s defenses. After the rebellion was suppressed, the castle’s role shifted as it was leased to private tenants rather than maintained as a bishop’s residence. This change marked the beginning of its gradual decline.
In the 16th century, the castle suffered major damage when Bishop William Barlow, a leader of the Protestant Reformation in Wales, ordered the removal and sale of the lead from the castle’s roof. This act left the building exposed to the elements, hastening its abandonment following the dissolution of the monasteries. Later, Bishop Richard Milbourne was granted permission to demolish the castle in 1616, but he never followed through with this plan. Over time, the ruined structure was scavenged as a convenient source of stone for local construction.
In the late 19th century, efforts began to preserve the remaining ruins. A significant restoration project took place in 1930 through a government work program led by George Lansbury, which employed large numbers of men to clear away overgrown vegetation, moats, and ditches at the site. Today, Llawhaden Castle is recognized for its historic importance and is protected as a Grade I listed building and a Scheduled Monument.
Remains
Llawhaden Castle occupies a commanding position on a hilltop approximately 78 meters above sea level, overlooking the River Cleddau. The castle’s layout forms an irregular five-sided shape, enclosing a central courtyard with the remains of various buildings arranged around it. Much of the castle was constructed using roughly shaped sandstone, while some later decorative elements, such as window frames and masonry bands, were fashioned from darker Caerbwdy stone.
The castle is surrounded by a large defensive ditch around 20 meters wide and 7 meters deep, originally part of the 12th-century earthwork ringwork that protected the early motte-and-bailey structure. At first, this ditch was crossed by a drawbridge, but this was subsequently replaced by a causeway on the castle’s southwest side, suggesting adaptation to changing defensive requirements.
The southern side of the site features a notable gatehouse composed of two drum-shaped towers that flank the main entrance. This gatehouse was built in three stages, with the core structure dating back to the late 14th century. The towers’ ground floors served as guardrooms, while the upper stories provided living quarters. The gatehouse also likely saw enlargement during the early 15th century amidst the Owain Glyndŵr rebellion.
On the west side, some of the earliest surviving stone walls, dating from the early 13th century, remain standing though only in fragments. These walls were guarded by a large round tower with walls up to three meters thick, whose base still survives. The northern boundary retains portions of the ring wall and a small round tower, marking the limits of the inner bailey.
Toward the northeast, visitors can see the vaulted cellar of the undercroft, known as the palas, which was the principal residential hall. While little remains of the hall above, the cellar floor and supporting vaults provide insight into medieval construction methods. Adjacent to this space were the kitchen to the north and the bishop’s living quarters to the south, underscoring the castle’s dual function as a fortress and a bishop’s residence.
The south side also preserves the ruins of a long residential wing that once included the castle chapel at its eastern end. Two octagonal towers here project into the surrounding ditch, and a five-story square tower on the courtyard side served as a stairwell and lookout point.
Throughout the castle, many facing walls that looked toward the courtyard have lost significant amounts of stone. This suggests that sections of the castle were deliberately taken apart, likely to be repurposed for nearby buildings. Although the castle is in ruin and no longer intact, its outer walls and towers remain well stabilized, illustrating the scale and complexity of this medieval stronghold.







