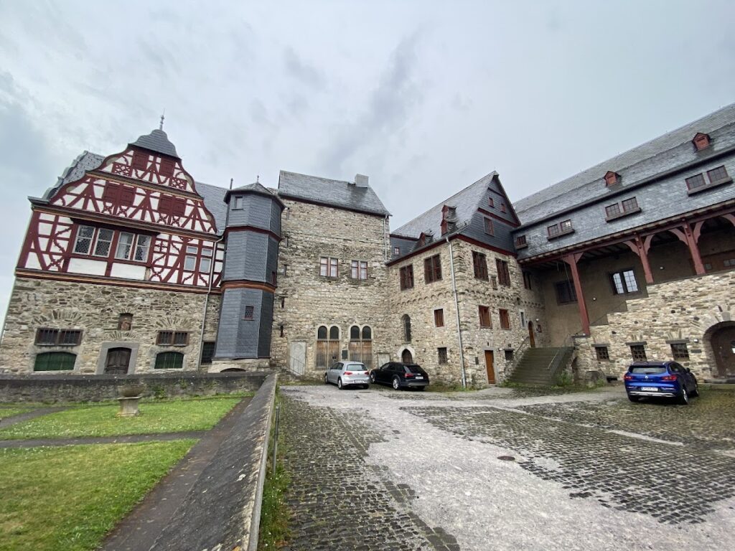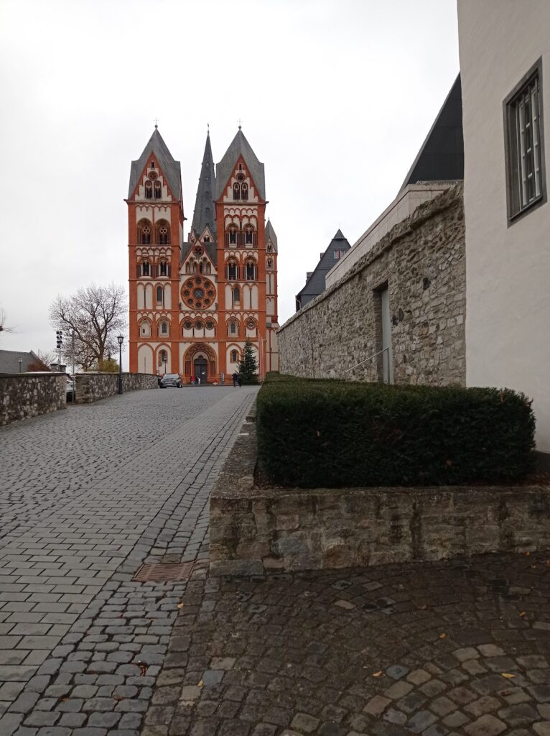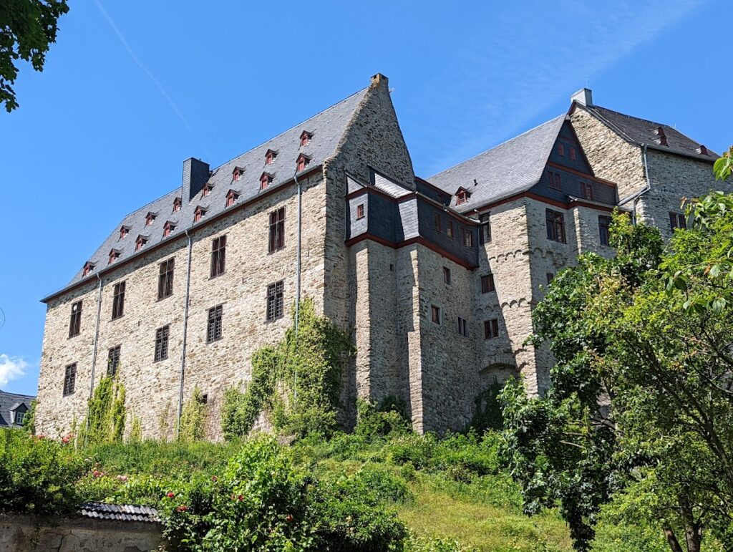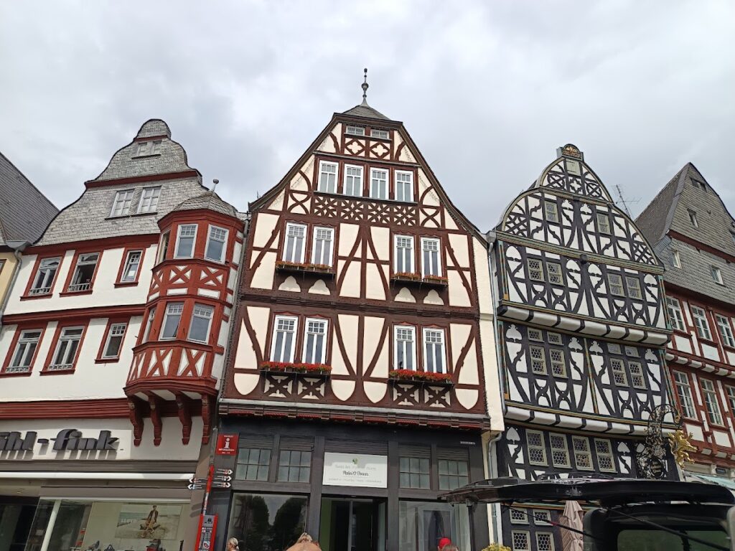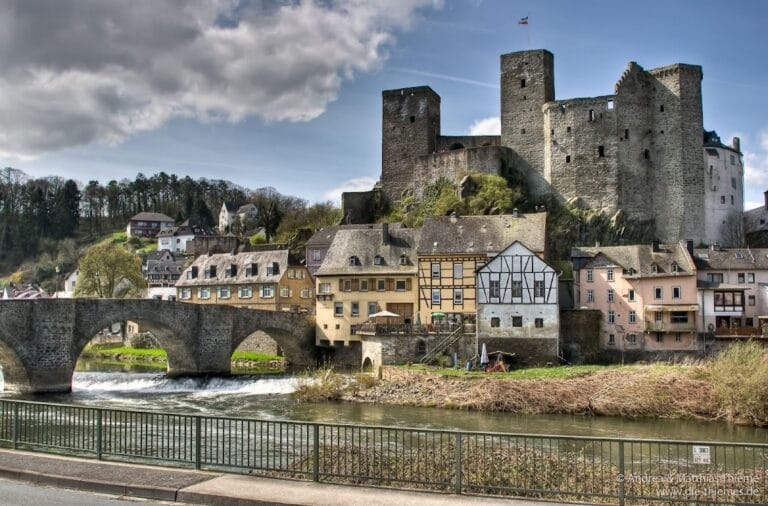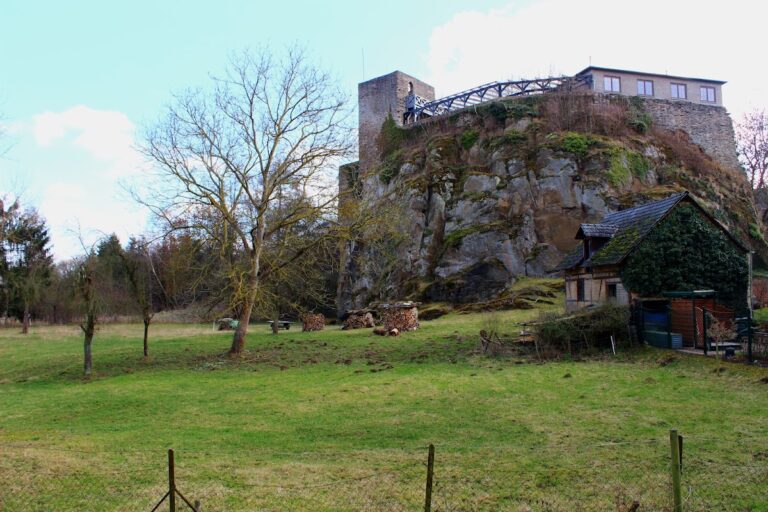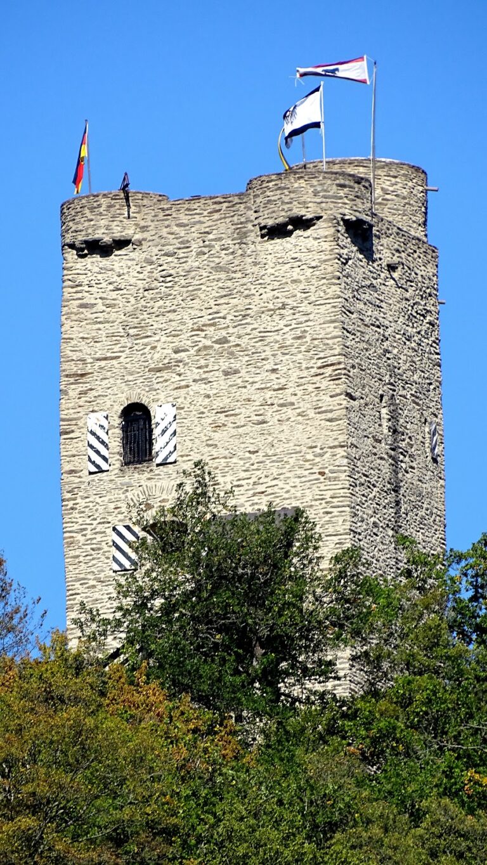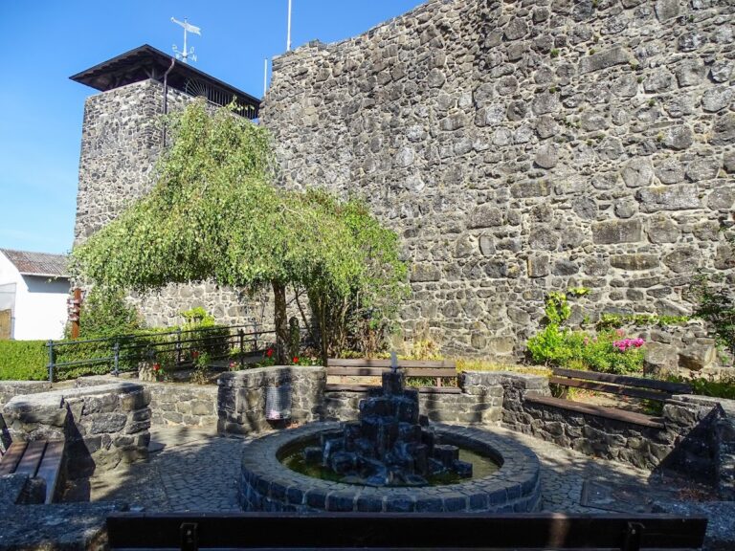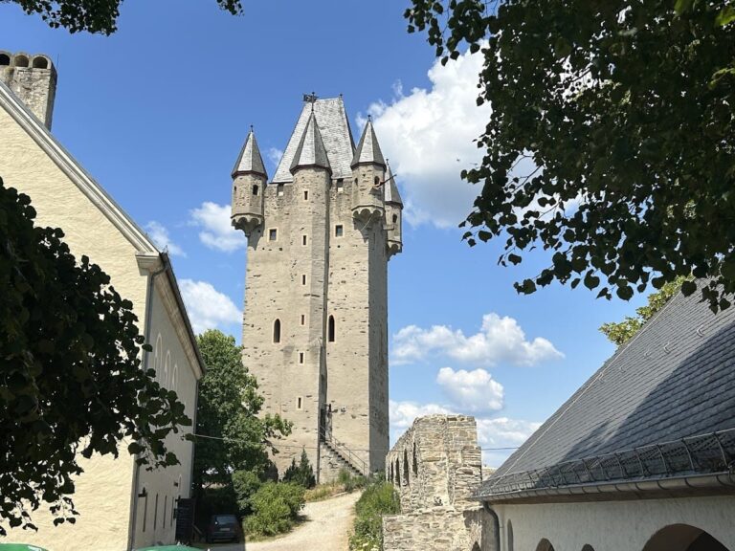Limburg Castle: A Medieval Fortress in Limburg an der Lahn, Germany
Visitor Information
Google Rating: 4.5
Popularity: Low
Google Maps: View on Google Maps
Official Website: www.schloss-limburg.de
Country: Germany
Civilization: Unclassified
Remains: Military
History
Limburg Castle is a medieval fortress situated on a limestone outcrop known as the Domberg in the town of Limburg an der Lahn, Germany. The site has a deep history beginning with a Celtic settlement around 500 BCE, marking the earliest known occupation of this strategic hill overlooking the Lahn River.
During the early Middle Ages, by the time of the Merovingian period and certainly by about 800 CE, a castle complex was established here to protect an important crossing of the Lahn River. In the 9th century, the castle became the residence of local counts, known as Gaugrafen, who governed the region on behalf of the Frankish kings. Ownership passed in the 10th century to the Conradine family, a prominent dynasty who founded the collegiate church of St. George inside the fortress in 910, signaling the site’s dual military and religious significance.
Up to the 13th century, Limburg Castle primarily accommodated the canons of the collegiate church. From the 1200s onward, the eastern section was gradually transformed into the residence of the Lords of Limburg. This part acquired more defined castle characteristics, while the rest of the complex housed ministeriales, unfree knights serving local lords, and featured a variety of courtyards and towers.
With the extinction of the Conradine line, ownership transferred to the Isenburg family, specifically the Limburg branch. In the 14th century, the Electorate of Trier took control and granted the castle as a fief to various noble families, including the Counts of Leiningen, the Lords of Ysenburg, and later, in the 16th century, the Landschad von Steinach family. Throughout this time, the castle served as a center for administering Trier’s possessions in and around Limburg.
Significant modernization occurred in the early 18th century, including the installation of a wooden water conduit in 1712. The castle changed hands again in the early 19th century, moving to Nassau-Weilburg in 1802, then the Duchy of Nassau in 1806, and finally passing under Prussian control in 1866. Following these transitions, parts of the castle were left unused.
In 1883, the site took on an educational function when a vocational school was established, gradually expanding into other buildings. However, the late Gothic hall of the castle succumbed to fire in 1929 and was rebuilt between 1934 and 1935. From 1905 until 1976, the Peter Chapel and adjacent rooms operated as the diocesan museum of Limburg.
Further educational use continued throughout the 20th century, with the Renaissance building hosting a vocational school until 1963 and later serving as a teacher training institute until 2003. Plans in 1995 to sell the property to private investors sparked public opposition, resulting in the establishment of a preservation association. This campaign led to the city of Limburg acquiring the castle in 2000 for a symbolic price.
Today, certain rooms function as the city archive, and until recently housed the Italian and Portuguese Catholic parishes. The diocesan music department also uses parts of the building for rehearsals and recordings. Since 2003, the city has worked on a museum concept focused on structural repairs, with priority given to stabilizing the Renaissance building and restoring the roof and southeastern wing.
Remains
Limburg Castle consists of several buildings from different centuries arranged around an open courtyard facing north toward the Lahn River. The castle’s construction combines stone and half-timbered elements, reflecting its long history and phases of rebuilding.
At the heart of the castle stands a residential tower roughly 11 by 10.5 meters in size, likely erected around 1250 by Gerlach I of Limburg. This tower features a vaulted cellar and three upper floors. The vaulted hall on the ground floor is notable for its nine-part rib vault supported by wall columns adorned with early Gothic leaf-shaped capitals. A simpler hall occupies the first floor, and the tower’s current roof dates from 1652.
To the south of this tower lies St. Peter’s Chapel, the oldest surviving part of the complex, with origins in the 11th century. The chapel underwent significant reworking in 1298, when it was rededicated and structurally modified, as documented in records from that year. Inside, the altar area is modestly decorated, showcasing a three-part window with Gothic stone tracery and ornamental paintings in the apse. An important early Gothic wall painting from around 1300 depicting Saint Christopher remains visible on the north wall, although its lower section was likely removed in the 19th century to accommodate a doorway. Above the chapel, a residential building was added in 1534.
Further south stands a large hall whose construction followed 1379, measuring an impressive 7.3 by 29 meters on the first floor. This late Gothic space is dominated by a substantial fireplace along the south wall, which also contains five windows set in round-arched niches with stone mullions and hollow-profiled surrounds. The ground floor served as the kitchen originally before later being converted into stables.
North of the main residential tower, a Renaissance-era building from about 1600 adds architectural variety. This structure has a stone ground floor topped by a half-timbered upper story featuring Franconian-style oriel windows and curved gables. A distinctive octagonal stair tower clad in slate stands in front, containing a wooden spiral staircase dating from the Baroque period. Near this building’s entrance stood a castle well until roughly 1800, supplied by an early pipe system.
The courtyard’s southern boundary is marked by a stone annex surmounted by a half-timbered section with an open arcade facing inward. This construction is a modern reconstruction of the Gothic hall destroyed by fire in 1929.
On the western edge of the castle grounds, a barn built in 1779 on the remains of an old shield wall was also consumed by fire in 1929 and subsequently rebuilt as a school building. This western area likely functioned historically as a forecourt containing houses for ministeriales. The northern side features the main gate next to a 1720 residential building, once the cellar of Electoral Trier, now part of the cathedral sacristy.
The castle’s open northern courtyard garden dates to the 19th century, including a summer house nestled beneath two linden trees planted around 1780. Historical records note that a moat and a bridge once protected the gate area.
Throughout the courtyard lie gravestones belonging to several officials and clergy from Electoral Trier, recalling the castle’s ecclesiastical connections.
According to chronicler Johannes Mechtel, the extensive castle complex was once surrounded by a shield wall equipped with multiple towers and the “Owl Gate” as the main entrance; this defensive ring was removed in 1569. Small sections of these walls and towers survive today, though their full extent and original disposition remain partially obscured. Additionally, two lower enclosing walls formerly surrounded the collegiate church, castle, and parts of the old town. Portions of these walls are still visible, providing a glimpse of the medieval fortifications that once dominated the site.
