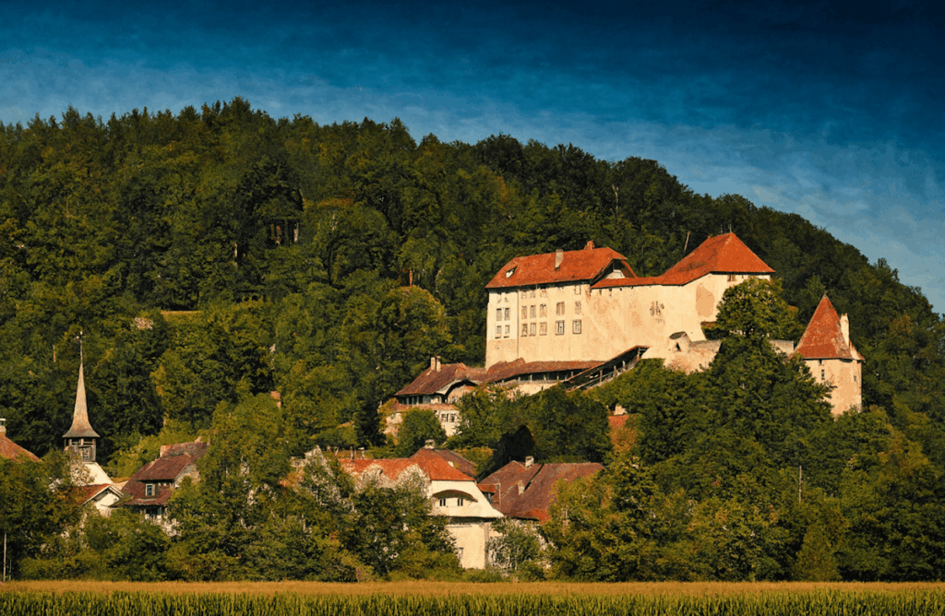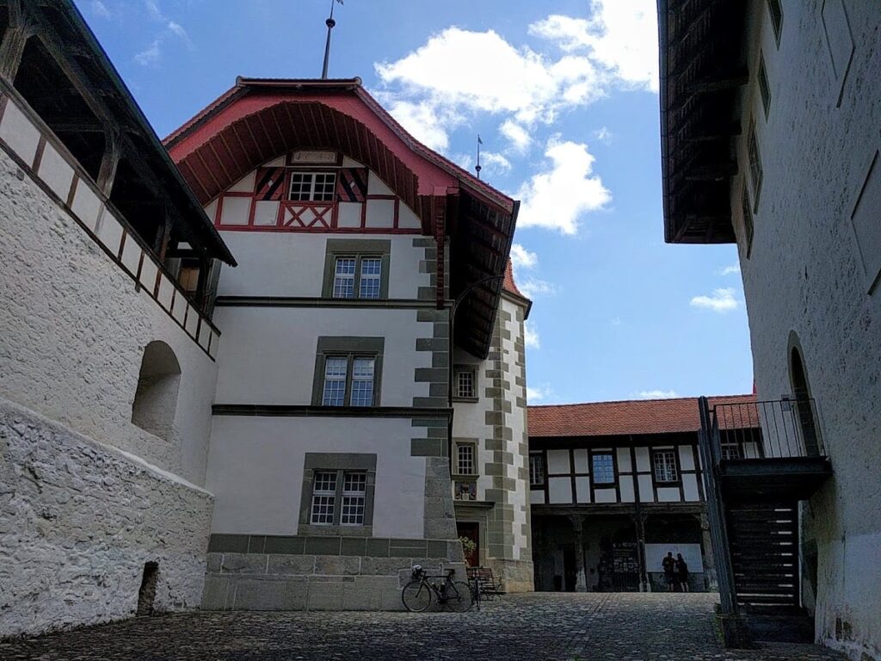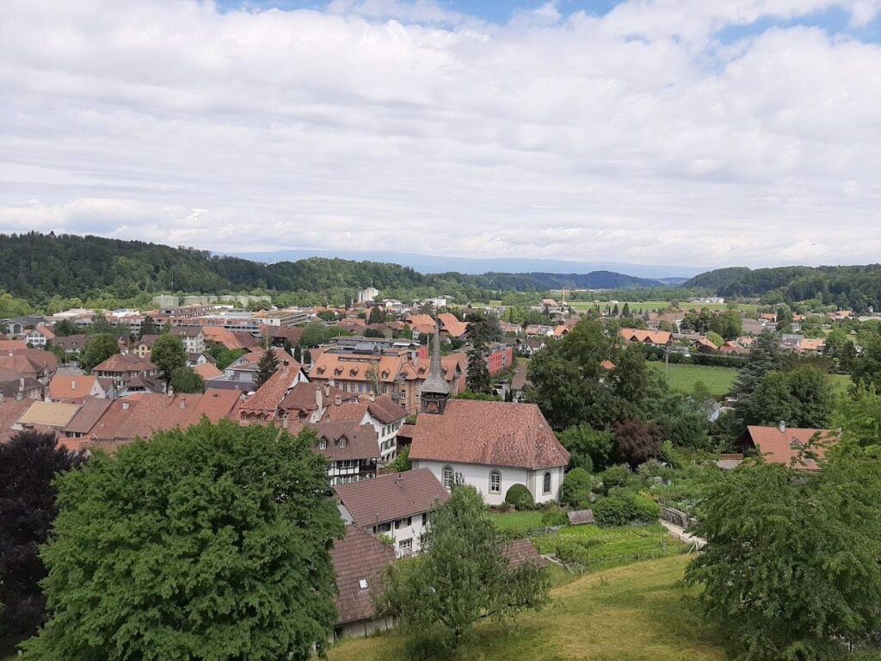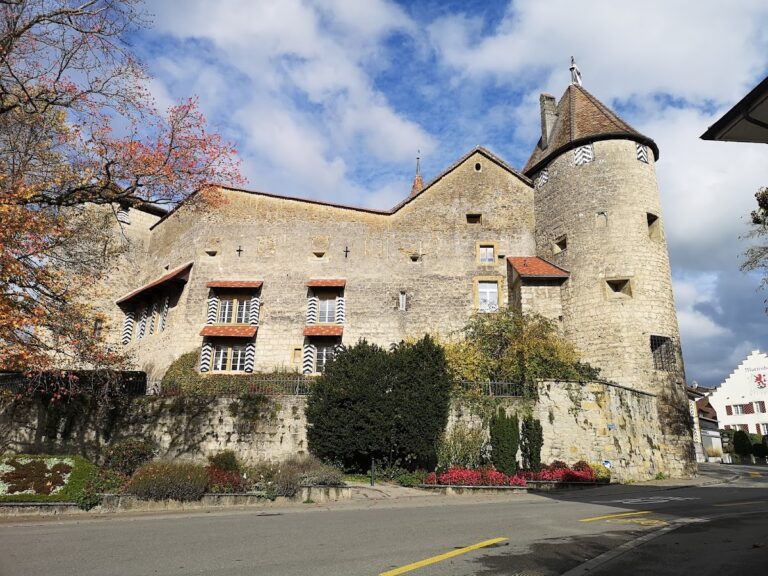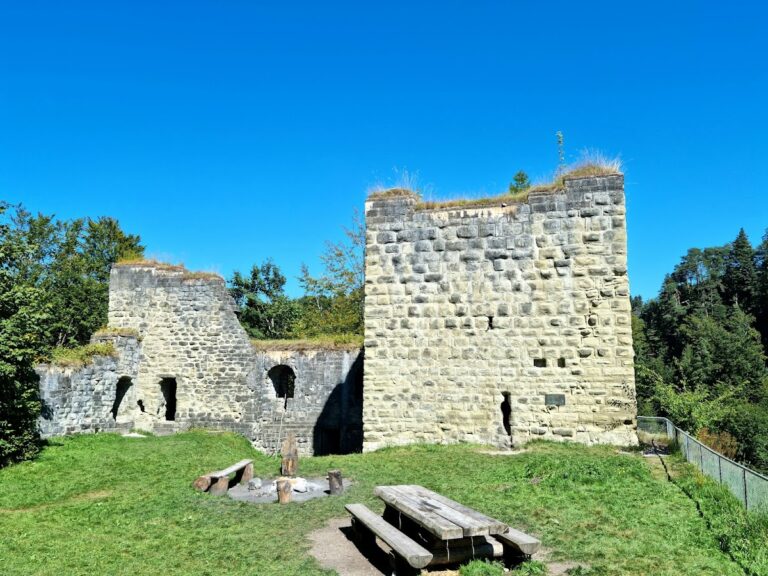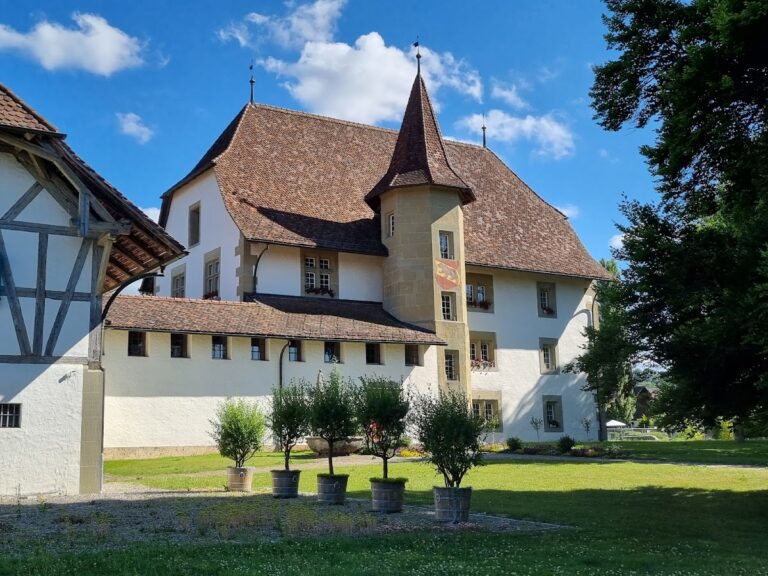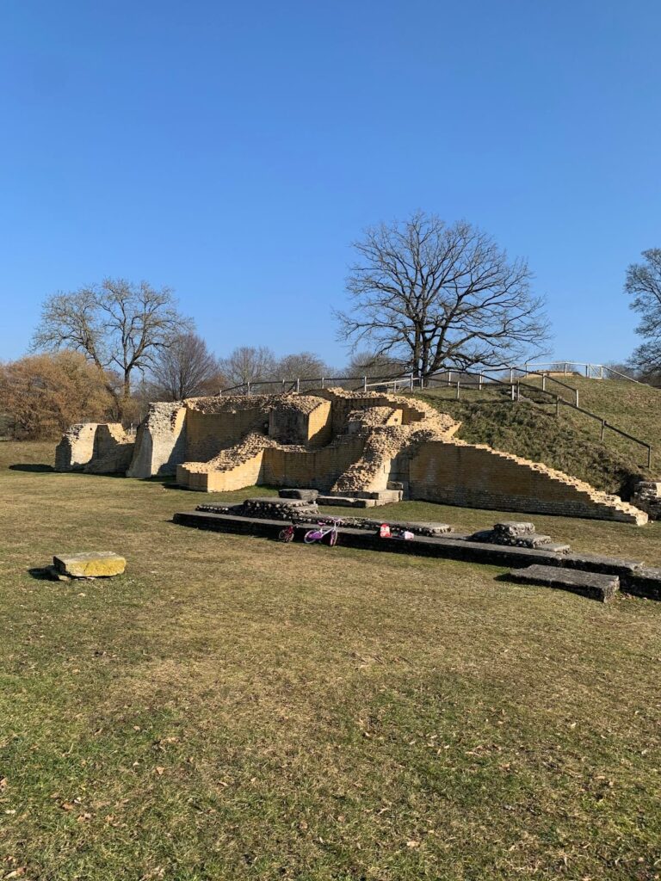Laupen Castle: A Medieval Stronghold in Bern, Switzerland
Visitor Information
Google Rating: 4.6
Popularity: Low
Google Maps: View on Google Maps
Official Website: www.stiftung-schlosslaupen.ch
Country: Switzerland
Civilization: Medieval European
Remains: Military
History
Laupen Castle stands in the town of Laupen, in the canton of Bern, Switzerland. It was originally built in the 12th century during the medieval period. The castle’s location on a rocky spur overlooking the meeting point of the Sense and Saane rivers made it a strategic stronghold from its earliest days.
In the 13th century, Laupen Castle found itself on a contested border between powerful noble families. The Counts of Kyburg and Habsburg controlled one side, while the Counts of Savoy held the other. This rivalry led to several changes in control, both through conflict and negotiation. The castle was pledged to the king in 1295 and again around 1309 or 1310, reflecting its importance in regional power struggles.
By 1324, the city of Bern, which was growing in influence, redeemed the castle’s pledge. This marked the establishment of Bern’s first bailiwick, or administrative district, at Laupen. This event was a key step in Bern’s territorial expansion during the Middle Ages.
In 1339, Laupen Castle was the focus of a significant military conflict known as the Laupen War. A coalition of nobles from Burgundy, Savoy, and Habsburg, along with the city of Fribourg, laid siege to the castle for twelve days. Despite the pressure, the castle’s defenders held firm. Bern, supported by allies from central Switzerland, defeated the attackers decisively, securing the castle and its surrounding lands.
After the war, the castle continued to serve as an administrative center. The Amtshaus, or administrative building, was rebuilt after 1648, and the prison tower known as the Käfigturm was reconstructed between 1660 and 1662. Laupen Castle remained the residence of the Bernese bailiff until 1798, overseeing local governance and justice.
The castle housed district offices related to land registry, debt enforcement, and bankruptcy until 2009. In 2012, ownership passed to a foundation created to maintain and operate the site. A major renovation and rock stabilization project took place between 1983 and 1988 to preserve the castle’s structure.
Remains
Laupen Castle is built on a molasse rock spur, a type of soft sandstone, which overlooks the confluence of the Sense and Saane rivers. Its defensive design relies heavily on the natural terrain, enhanced by a deep neck ditch that separates the castle from the adjacent hill. The fortress is enclosed by a thick elliptical ring wall, measuring about 2.5 to 3 meters wide and 10 to 12 meters high.
The south, west, and north sections of the ring wall remain largely intact, showcasing well-preserved bossed ashlar masonry. Bossed ashlar refers to stone blocks with a roughened surface, a common medieval technique. The main tower and the eastern side survive only as foundations.
One of the castle’s most valuable features is the palas, a large residential building attached to the ring wall. Built around 1315, it contains a knights’ hall illuminated by three pointed-arch double windows. This hall retains its original fireplace, a massive wooden beam ceiling, and exposed masonry, making it one of the best-preserved medieval halls in Switzerland. Above this hall is a residential floor under a large hipped roof dating from 1395.
The castle courtyard includes various defensive elements such as different types of arrow slits and battlements. Terraces on the west side, a circular path called the Rondenweg, and an eastern bastion offer wide views of the surrounding landscape.
The Amtshaus, constructed in the late Gothic style, features a side stair tower topped with a curved roof. Its interior decoration from the 17th and 18th centuries remains preserved. Romanesque outer walls of the bergfried, or main tower, are visible in the area now used as a castle cafeteria. These walls are unique examples of Romanesque architecture in Swiss castles.
Between 1580 and 1599, a stair ramp was added to improve access, and the bailiff’s residence was built between 1648 and 1650. The castle underwent comprehensive renovation and rock stabilization during the 1980s to ensure its preservation.
