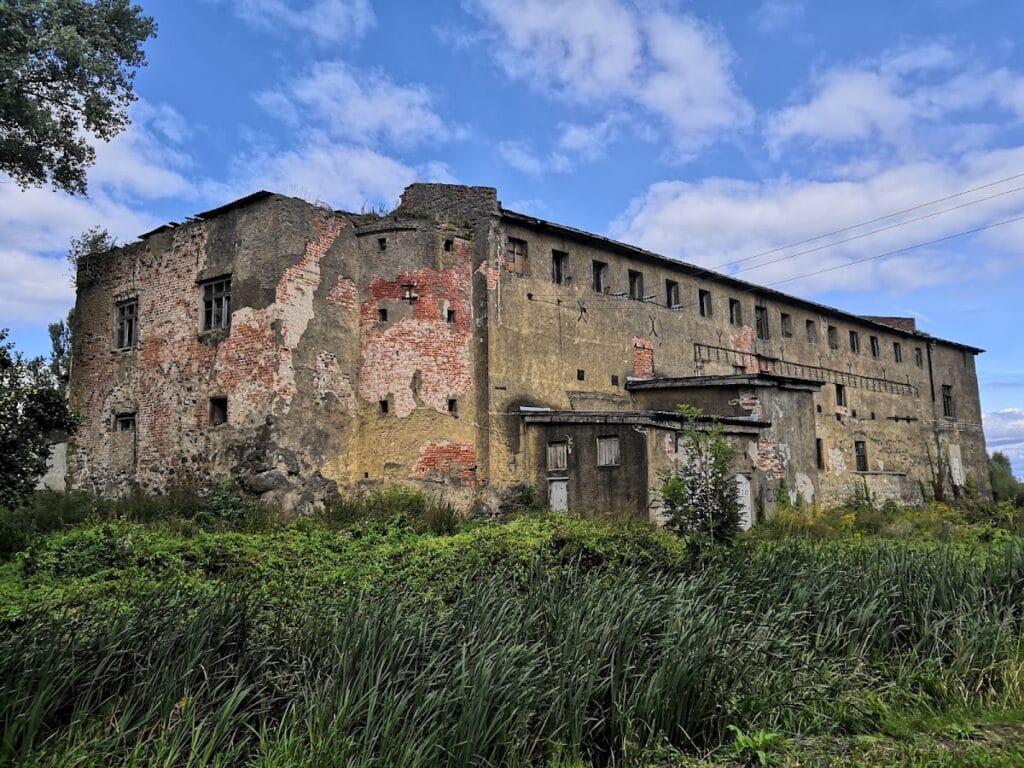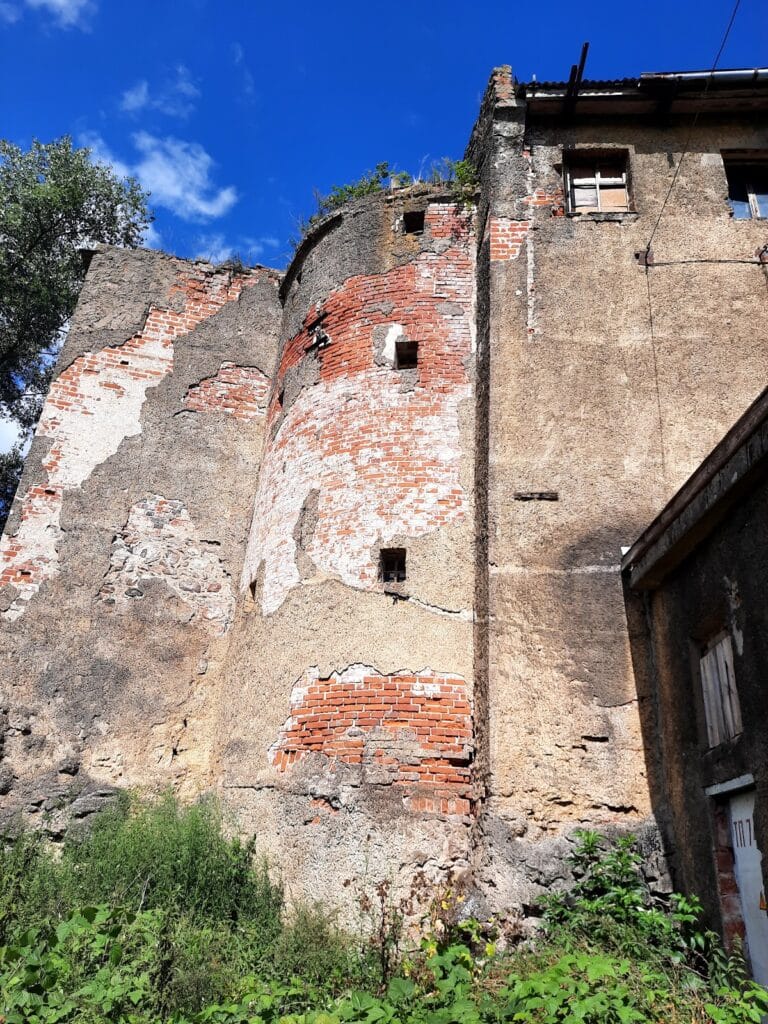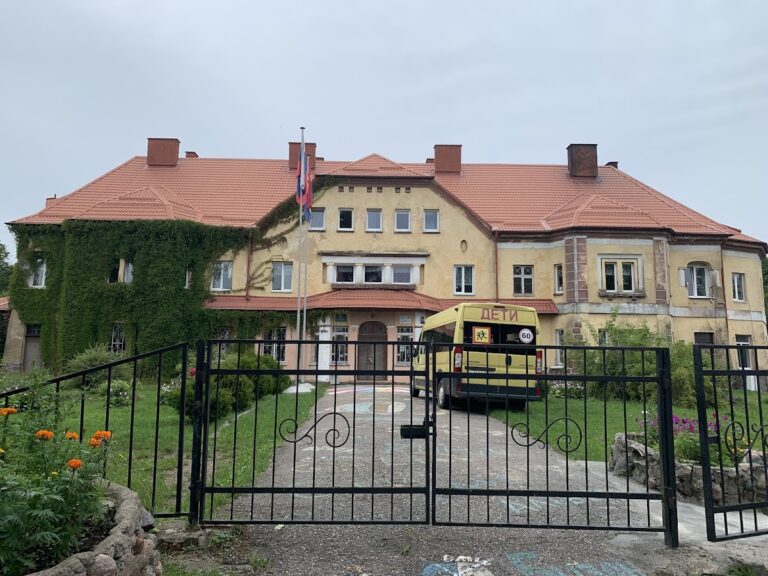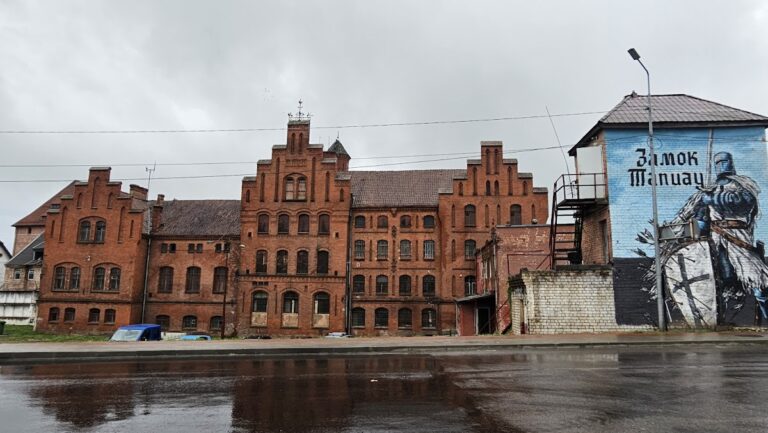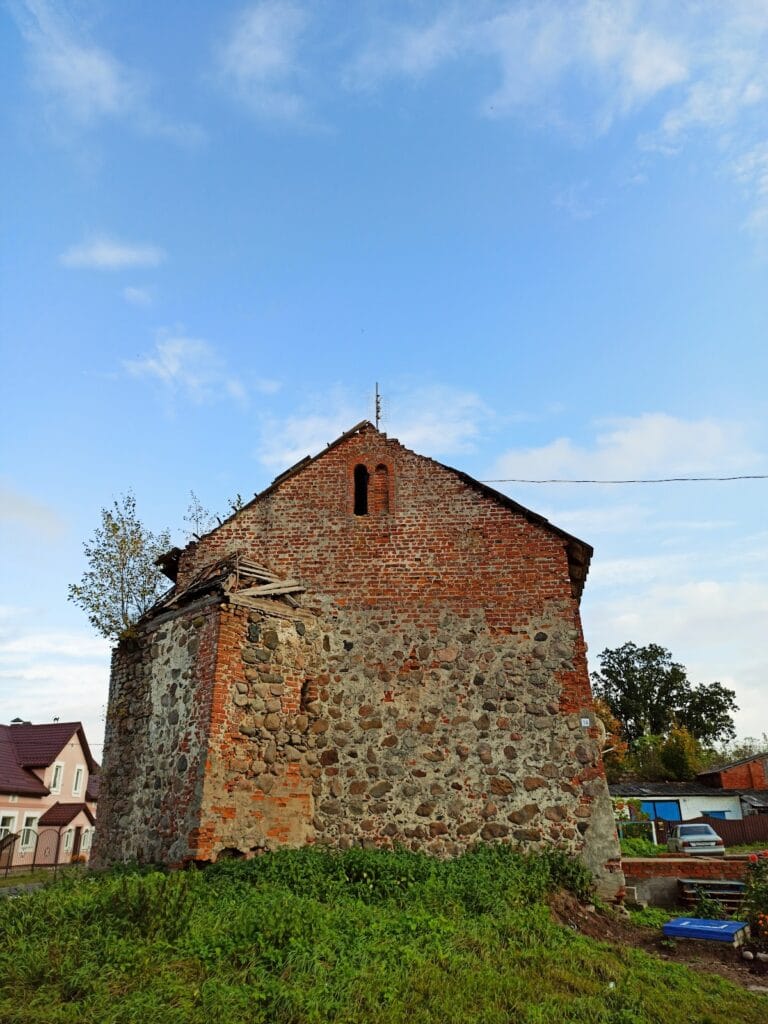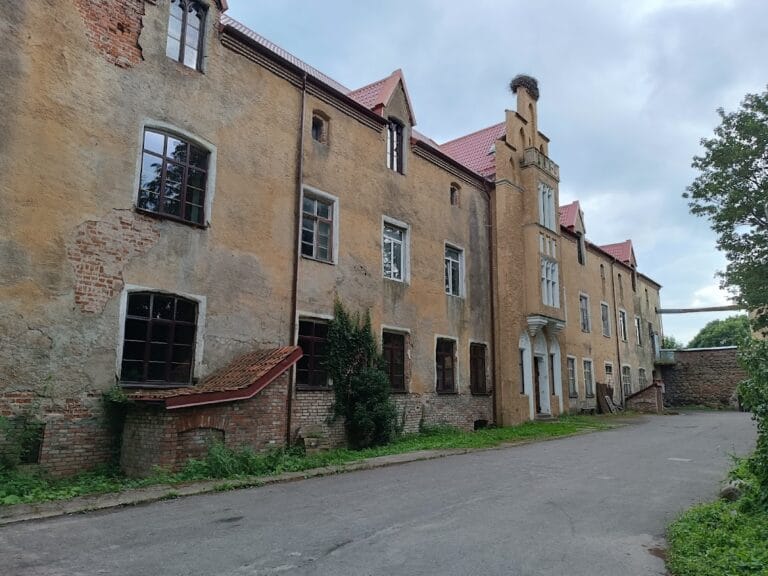Labiau Castle: A Historic Teutonic Fortress in Polessk, Russia
Visitor Information
Google Rating: 3.8
Popularity: Low
Official Website: vk.com
Country: Russia
Civilization: Medieval European
Site type: Military
Remains: Castle
History
Labiau Castle is situated in Polessk, a town in modern-day Russia, and was originally built by the Teutonic Order, a medieval Germanic military and religious order. Construction began in the late 13th century, specifically between 1277 and 1280, on the site of a previous Prussian fortification made of wood and earth. The castle later took its name from the nearby river Laba, known before as Deima, officially becoming known as Labiau in 1330.
By the mid-14th century, Labiau Castle had expanded into a fortified complex consisting of four buildings made of brick and stone, enclosed by defensive walls and a moat filled with water. During the 15th century, the castle faced military challenges, including a siege in 1454 when the Prussian Confederation attempted to capture it. The castle’s defenders, led by Albrecht Sparruke, successfully resisted this attack.
The early 16th century saw Labiau Castle involved in important diplomatic events. In May 1519, it hosted a significant meeting between Albrecht, the Grand Master of the Teutonic Order, and emissaries from Vasili III of Russia. Following the secularization of the Teutonic Order’s territories, the castle became the possession of Duke Albrecht. In 1526, Duke Albrecht gifted Labiau Castle to his fiancée, Dorothea of Denmark. After her death, his second wife, Anna Maria of Brunswick-Calenberg-Göttingen, took over stewardship of the estate.
During the mid-16th century, the castle gained artistic significance when the knight’s hall was adorned with paintings by Johann Baptist, an Italian artist serving at the court, in 1564. Approaching the mid-17th century, Labiau Castle was again a site of political importance. On November 20, 1656, King Charles X Gustav of Sweden and Elector Frederick William of Brandenburg met here and agreed on an arrangement that ended Polish control over Brandenburg territories.
The castle underwent major structural rebuilding in 1860, after which it was repurposed as a prison. In 1917, a fire damaged the building. In the years following World War II, from 1948 until 1953, the castle served as the base for a Soviet Air Force unit. Later, it was transferred to an industrial entity known as the “Yantar” production association. During this phase, many internal architectural elements such as rooms, staircases, and corridors were altered.
A second fire in 1968 caused extensive destruction to the roof and upper floors, leaving primarily the walls and basements intact. With the closing of the factory in the early 2000s, the castle began a new phase of use. In 2010, ownership passed to the Russian Orthodox Church. Today, Labiau Castle functions as a museum and houses a puppet theater, maintaining its place as a historical landmark.
Remains
Labiau Castle’s layout originally featured four main buildings constructed from brick and stone by the middle of the 14th century. These were surrounded by a defensive curtain wall accompanied on all sides by a water-filled moat, providing both security and a clear boundary for the complex. The combination of masonry construction and water defenses reflected typical Teutonic architectural practices of the period.
One of the castle’s notable interior spaces was the knight’s hall, which received distinguished artistic treatment in 1564. This hall was decorated with paintings crafted by Johann Baptist, an Italian court painter, illustrating the castle’s role as both a military stronghold and a center for noble life and culture during the Renaissance era.
Following its reconstruction in 1860, the castle was adapted to serve as a prison. This shift in function introduced significant changes to the internal layout. Years later, during the Soviet industrial period, further modifications were made to interior features such as rooms, staircases, and corridors to accommodate the building’s use by the “Yantar” production association. These changes reflect the varied history of use that the structure experienced over centuries.
A devastating fire in 1968 destroyed the roof and damaged parts of the upper floors. Despite this, the sturdy walls and cellars survived and remain standing to this day. These surviving elements provide a tangible connection to the castle’s medieval origins, even as many internal spaces have been altered or lost.
Currently, only the walls and basements of Labiau Castle are preserved in their original form. Recognized as a federally protected cultural heritage site in Russia, the remaining structure supports ongoing functions as a museum facility, serving to preserve and communicate the castle’s historical legacy.
