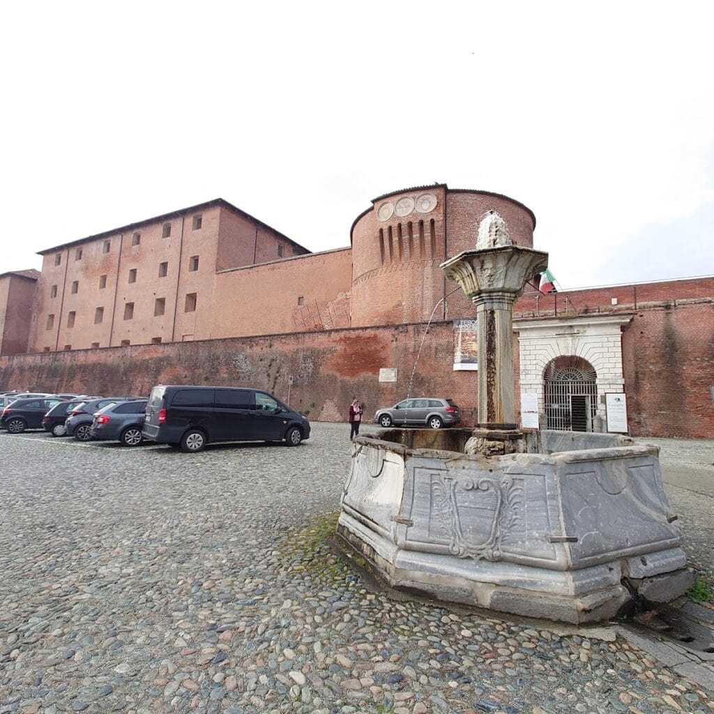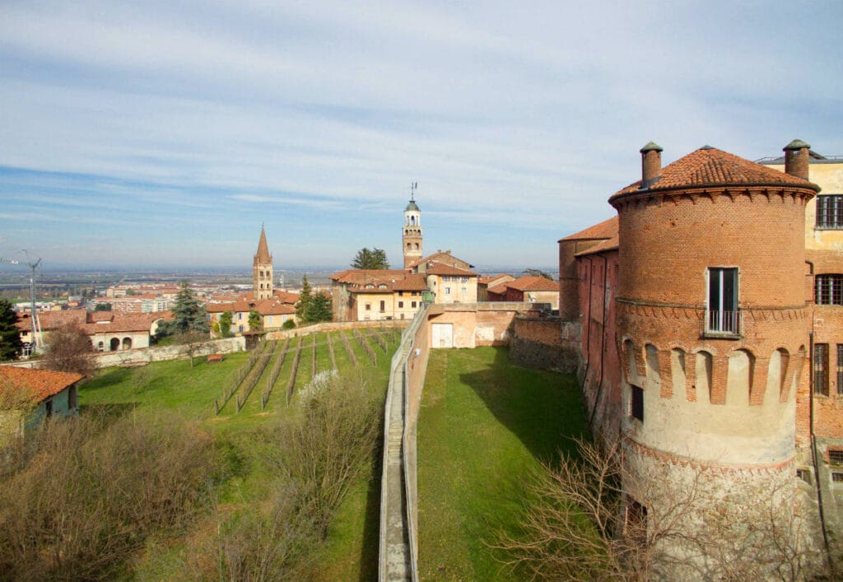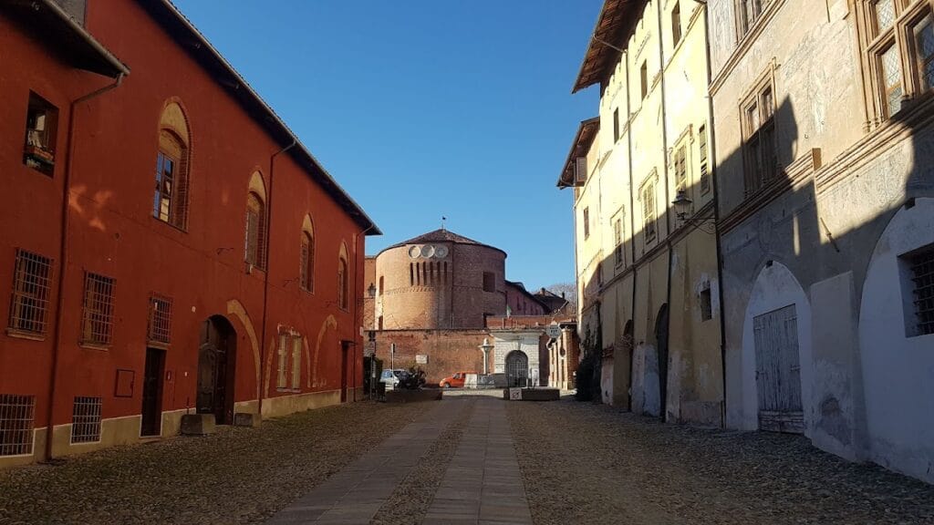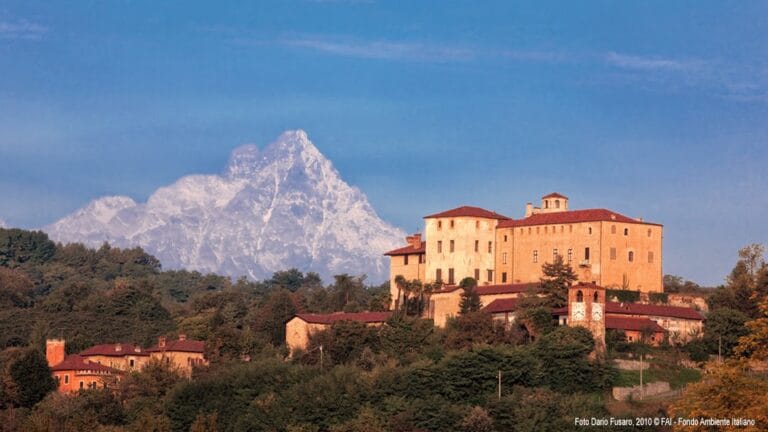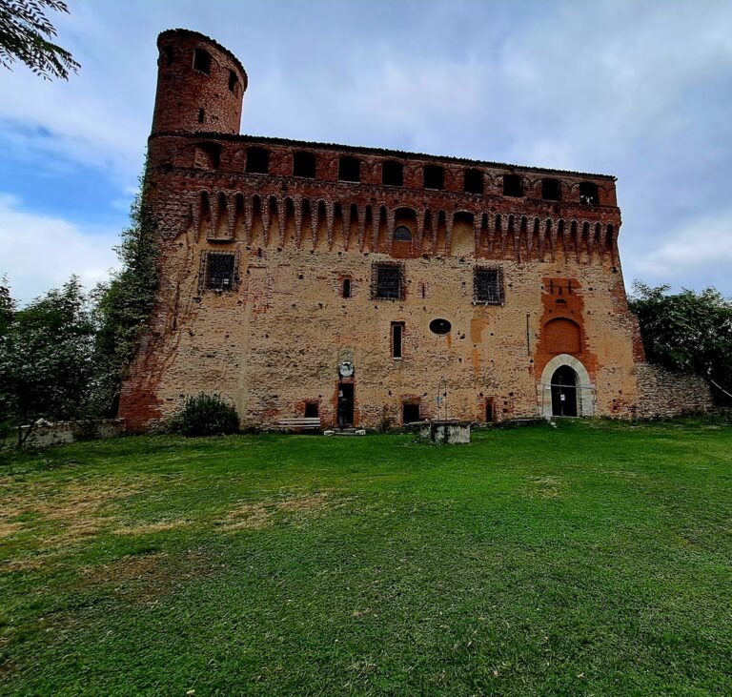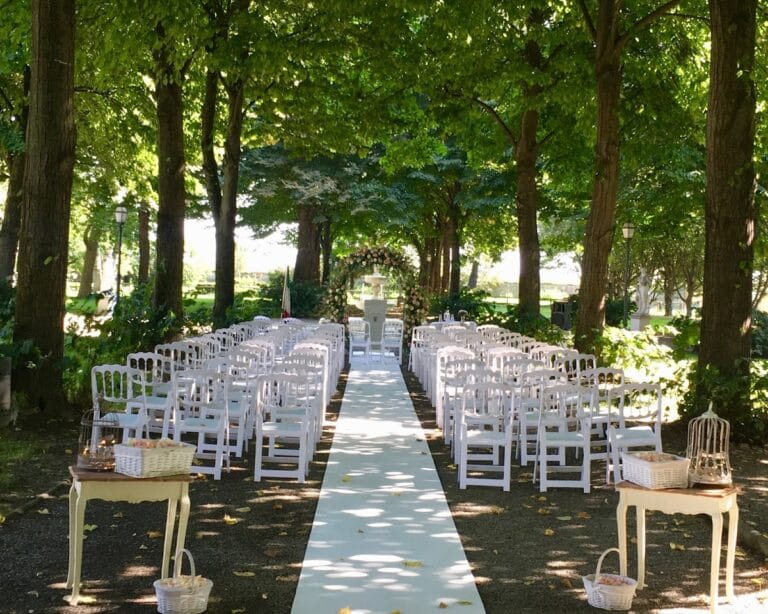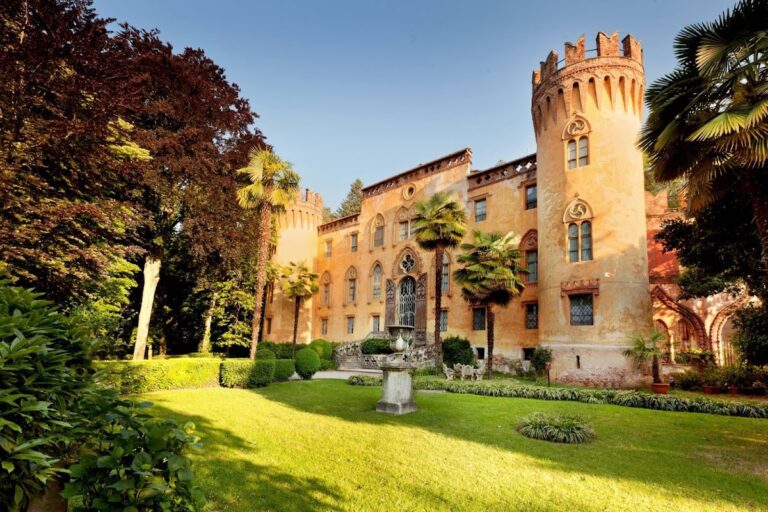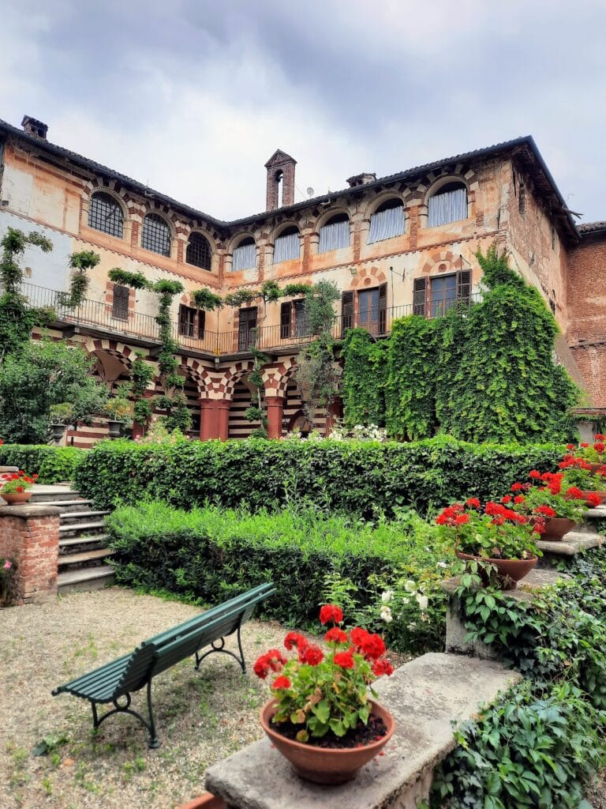La Castiglia, Saluzzo: A Medieval Fortress and Noble Residence in Italy
Visitor Information
Google Rating: 4.4
Popularity: Medium
Official Website: comune.saluzzo.cn.it
Country: Italy
Civilization: Medieval European
Site type: Military
Remains: Castle
History
La Castiglia is located in the town of Saluzzo, Italy, and was built by the ruling marquisate that governed the region during the medieval period. Its origins trace back to the late 12th century when the Del Vasto branch of the Aleramici family established their fortified residence here.
The fortress was first constructed as a stronghold between 1271 and 1286 under Marquis Tommaso I, who replaced an earlier medieval castle known as Castel Soprano. Positioned on the highest point of Saluzzo, the site was chosen for its natural advantages, providing seclusion for the nobles while overseeing the surrounding territory. Over the following centuries, La Castiglia was extended and strengthened with additional fortifications, including multiple towers and defensive walls, reflecting the growing prominence of the marquisate within the contested Piedmont borderlands.
During the 15th century, the fortress began its transformation from a purely military installation into a noble residence. Marquis Tommaso III initiated renovations suited to representational and domestic purposes. Later, in 1492, Marquis Ludovico II commissioned the construction of a large circular tower along with richly decorated rooms featuring frescoes, designed to honor his second wife, Margherita di Foix-Candale. This period marked a combination of military strength and courtly refinements.
Following the end of the Saluzzo ruling dynasty in 1548, the territory fell under French control before passing to the Duchy of Savoy in 1601. These changes in sovereignty led to different uses for La Castiglia, including military garrisoning by French and Savoyard forces, government housing, and a hospital. In later centuries, it was converted into a prison, a function it served until 1992. The 19th century saw partial demolition and damage to the site, particularly affecting the 15th-century frescoes. Beginning in the early 2000s, restoration efforts have sought to preserve and repurpose La Castiglia for cultural and museum purposes.
Remains
La Castiglia is laid out as a fortified complex centered on a stronghold or rocca situated on Saluzzo’s highest elevation, designed both for defense and noble residence. The original structure featured a series of robust defensive elements including four towers connected by sturdy bastions, all encircled by a broad moat. Access to the fortress was controlled by a drawbridge crossing the moat, emphasizing its military character.
The most prominent surviving feature is the massive circular tower built in 1492, which still dominates the site. This tower was part of the late 15th-century expansion under Marquis Ludovico II and served both defensive and residential functions. The surrounding stone walls and bastions show the layered phases of construction and reflect the fortress’s adaptation over several centuries.
Along the approach to the fortress, several noble residences once stood, such as the Palazzo Malacarne, and a small building known as the Palazzetto della Zecca. The latter likely functioned as a storage site rather than a mint, as the official coin production was located in the nearby town of Carmagnola.
In front of the main circular tower and entrance gate is the Drancia fountain, originally built in 1481. This fountain was moved during the 18th century, and its original sculpture is now preserved indoors at the Casa Cavassa loggia. The fountain remains a notable example of historic public works associated with the site.
Interior spaces of La Castiglia were once richly adorned with frescoes commissioned in the late 1400s. While these decorative works suffered extensive damage and partial loss during 19th-century demolition and neglect, the fortress still retains traces of its past splendor. Recent restoration efforts since the early 2000s have focused on preserving extant structures and adapting the site to house museums and cultural exhibitions. Historic depictions from the 19th century, including lithographs and detailed descriptions, offer valuable records of the fortress’s original appearance and layout.

