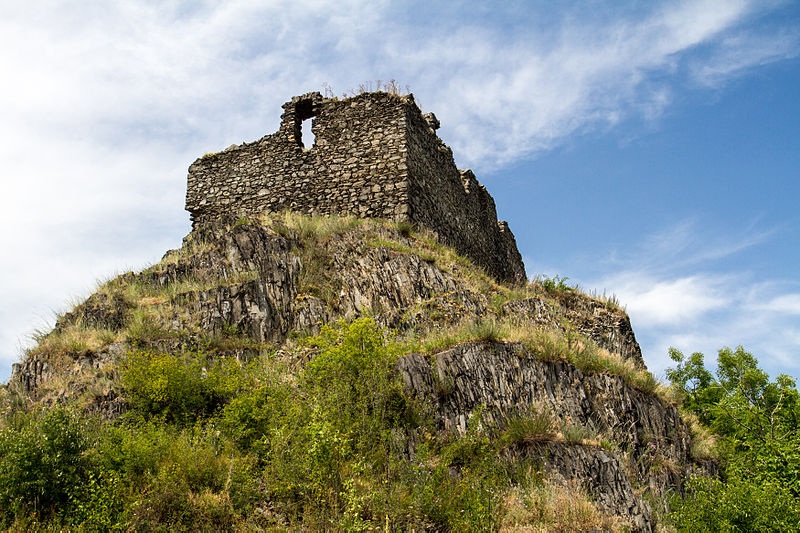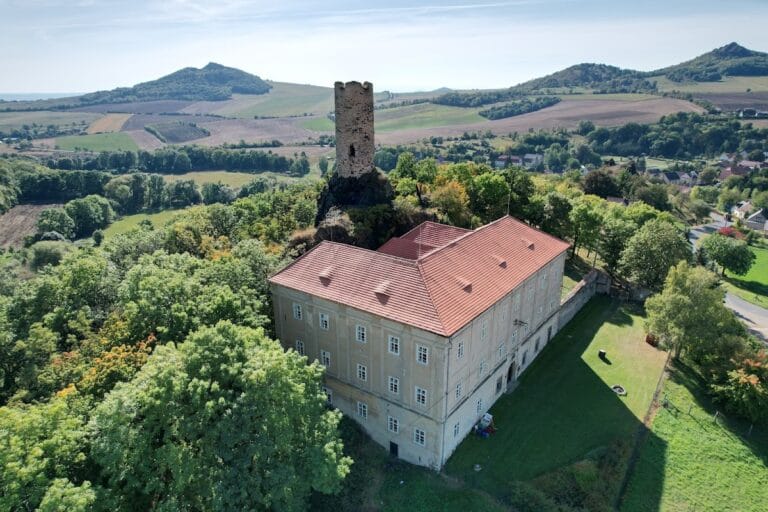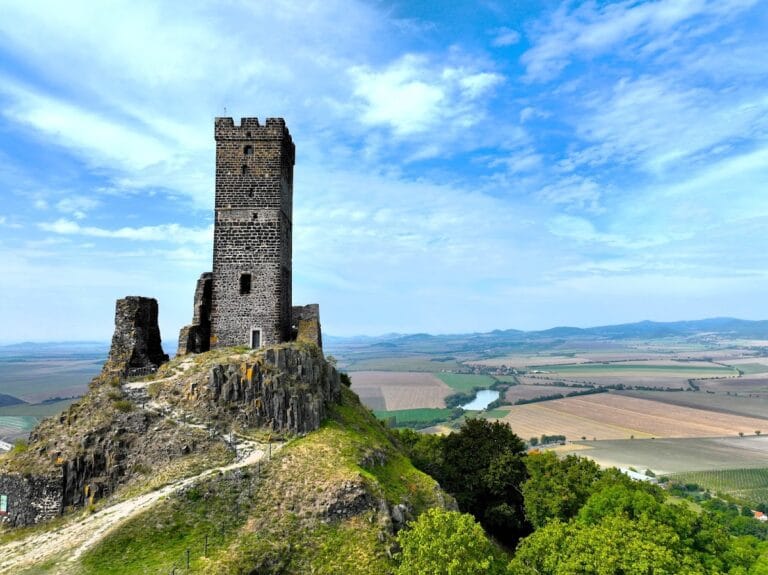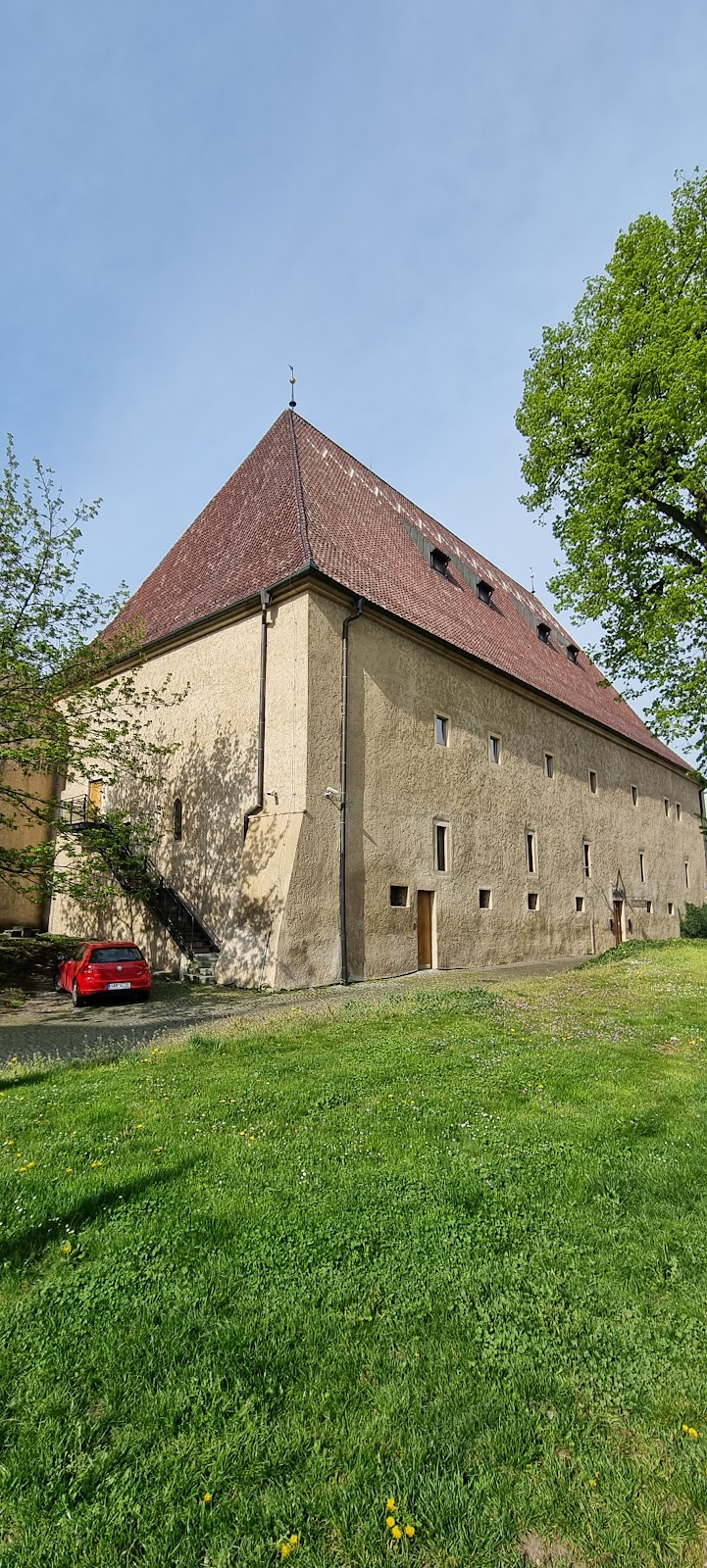Košťálov Castle: A Medieval Bohemian Fortress in the Czech Republic
Visitor Information
Google Rating: 4.8
Popularity: Low
Google Maps: View on Google Maps
Official Website: www.ceskestredohori.cz
Country: Czechia
Civilization: Medieval European
Remains: Military
History
Košťálov Castle is situated near the village of Třebenice in the Czech Republic and was built by medieval Bohemian nobility. Although its earliest written mention dates from 1372, studies of its architectural style indicate its construction occurred during the first half of the 14th century. Some historians propose that the fortress may have been founded slightly earlier, possibly around 1276, associated with a nobleman named Petr of Košál or Košálov, though the original builder and first owners remain unidentified.
During the medieval period, Košťálov functioned as a fortified residence for local nobility and played a role in regional conflicts, notably the Hussite Wars. In 1422, there is a recorded instance of military action near the castle, reflecting its strategic importance within the area. The castle was historically linked to the noble family Kaplíř of Sulevice, who maintained control of Košťálov until 1609. Ownership subsequently transferred to Adam of Vchynice.
By the middle of the 16th century, the Kaplíř family shifted their residence from the castle to a manor house in a nearby village, leading to the castle’s gradual decline. This abandonment culminated in Košťálov being described as deserted as early as 1622. Later generations preserved the site primarily as a cultural monument; since 1964, it has enjoyed official protection. Its ruins also inspired artists such as Karel Hynek Mácha, who made sketches in the 1830s, and Emil Filla, who painted the site in the 1950s. A legendary claim dating Košťálov’s founding to the 8th century originates from a 16th-century chronicle by Václav Hájek of Libočany but lacks historical evidence.
Remains
Košťálov is categorized as a donjon-type castle, meaning it centers around a main stronghold tower that served both defensive and residential purposes. The primary building within the upper castle is a three-story rectangular palace. This structure included a knight’s hall situated on the second floor, notable for being illuminated by four large windows positioned on opposing walls to provide ample natural light.
The castle complex originally comprised an upper castle, centered on the palace, and a lower castle area. The lower castle contained at least two residential buildings and various economic facilities. Archaeological digs in the 19th century uncovered remains of kitchen installations in the northeastern part of this lower section. These included fragments of tiled stoves and pottery, suggesting culinary activity in that area. Additionally, the northwest area revealed evidence of a smithy, confirmed through finds such as keys, horseshoes, and horse tack, which indicate blacksmithing and stable-related functions.
Defensive walls surrounded the lower castle, with remnants visible until the mid-1800s, although later construction on the site has obscured much of these earthworks. The upper castle retains more visible ruins, notably a northeastern corner of its curtain wall that still rises between four and five meters high. In the years before World War I, efforts were made to stabilize the upper castle ruins using cement mortar, but deterioration has continued since that time.
Positioned atop a basalt hill at nearly 500 meters elevation, the castle site offers extensive views across the surrounding landscape, including toward prominent landmarks like Hazmburk and Říp. These strategic vantage points would have contributed to Košťálov’s defensive and observational capabilities during its period of active use.










