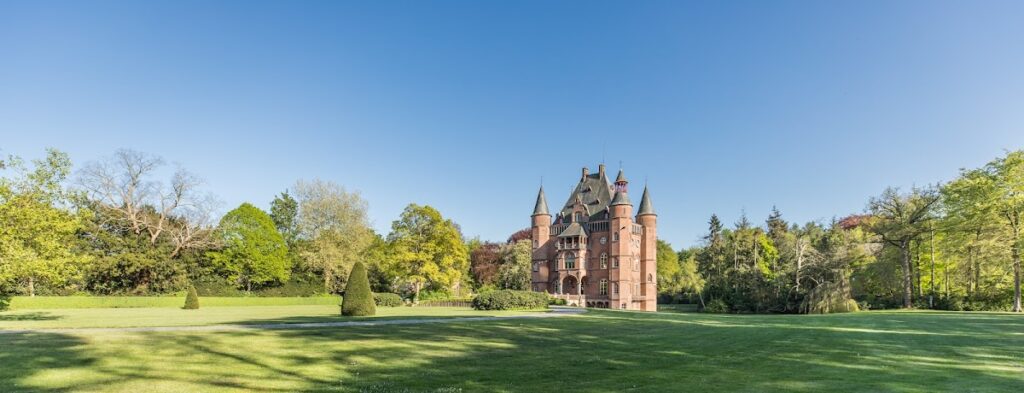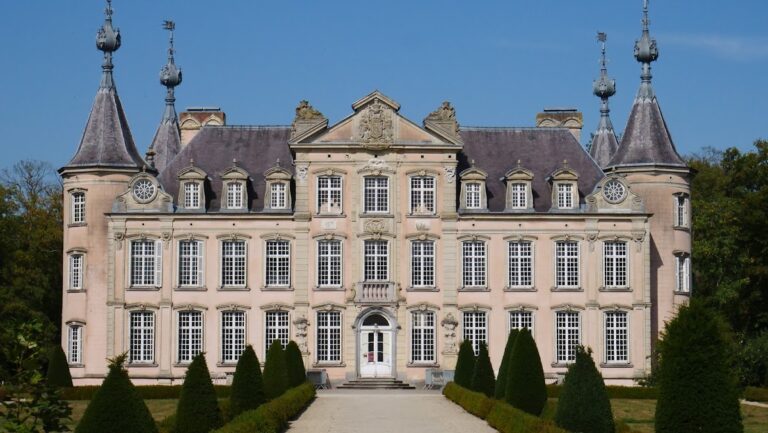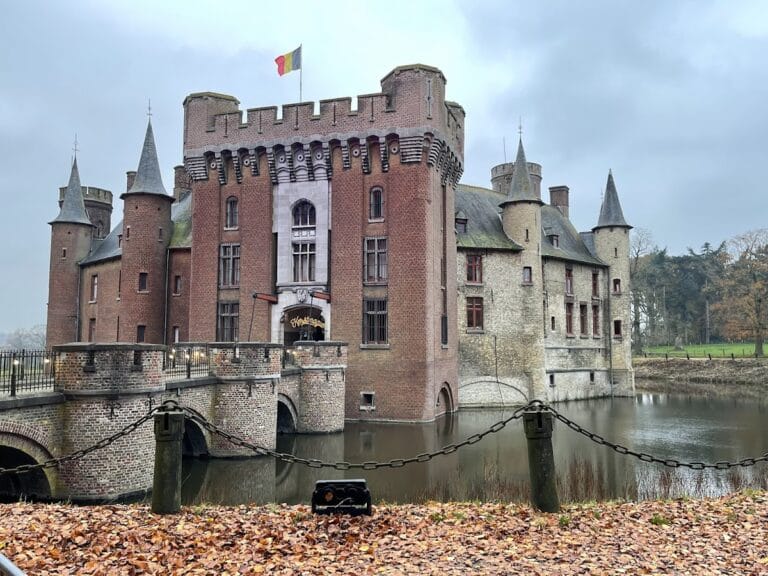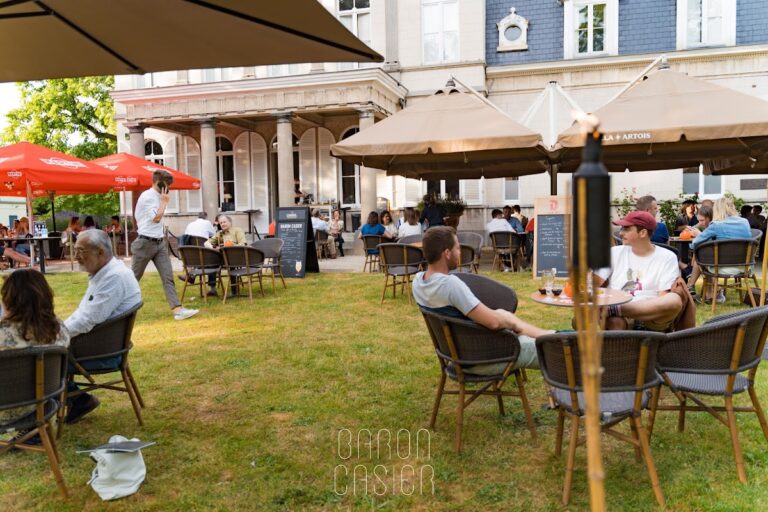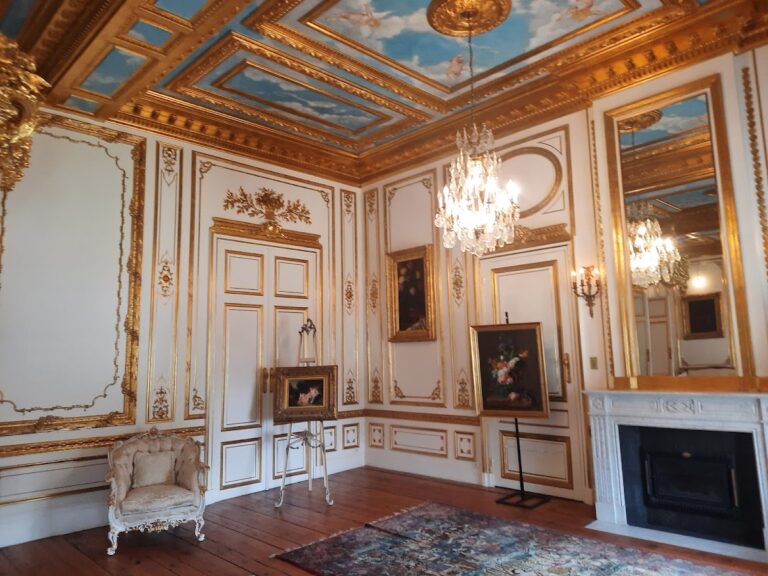Kasteel Ten Torre: A Historic Castle Estate in Beernem, Belgium
Visitor Information
Google Rating: 4.6
Popularity: Very Low
Official Website: www.tentorre.be
Country: Belgium
Civilization: Modern
Site type: Military
Remains: Castle
History
Kasteel Ten Torre is located in the municipality of Beernem in modern-day Belgium. Its origins date back to at least the mid-14th century when it was already noted for a castle and its accompanying lands, reflecting its longstanding presence in the region’s landscape.
By 1657, records describe the estate as consisting of a castle with distinct upper and lower courts, indicating a well-established fortified residence. In 1700, the estate was acquired by Jacques Robert de la Villette, marking the start of the La Villette family’s influence in local landownership. Around this time, members of his family expanded their holdings by purchasing nearby properties, gaining a stronger foothold in the Brugse Vrije region.
The property later passed through marriage in 1724, when Claire de la Villette wed Charles Marc Arrazola de Oñate. Through this union, Ten Torre became part of the Arrazola de Oñate family holdings. Though Charles Marc died relatively young and did not assume local official roles like some of his kin, his family maintained possession of the estate. During the 18th century, the castle occupied an almost square parcel, encircled by a wide moat, with a second, smaller water feature—a ring-shaped pond—adding an additional layer to its surroundings.
Marc-Albert Arrazola de Oñate, son of Claire and Charles Marc, undertook renovations of the castle shortly before his death in 1778. At that time, his landholdings around Ten Torre amounted to approximately 112 hectares, with an additional 176 hectares elsewhere in the region. A detailed inventory from 1788 of the estate’s park lists a variety of trees, including wild acacias and several fruit varieties such as apple, pear, mirabelle (a type of small plum), medlar, and cherry, pointing to a richly cultivated landscape.
Following Marc-Albert’s death, the estate passed to his brother, Marc Joseph Arrazola de Oñate, who remained unmarried and childless. Notably, in 1793, during a period of political upheaval, Ten Torre provided refuge to visitors seeking safety in uncertain times. Upon Marc Joseph’s death in 1804, ownership transferred to their sister, Marie Thérèse Arrazola de Oñate, and her husband Renon le Bailly de Tilleghem. This couple was distinguished by their prominent kinship ties and considerable wealth and hosted several notable figures including Napoleon Bonaparte and the Duke of Istria during official visits to Bruges. For them, Ten Torre primarily functioned as a summer retreat alongside their principal residences in Bruges and at Kasteel Tillegem.
The estate subsequently passed to their sons, first Charles Joseph le Bailly de Tilleghem and later Hector le Bailly de Tilleghem, who lived from 1822 to 1877. Between 1843 and 1848, Hector undertook a significant rebuilding effort, reconstructing the castle upon the old foundations. To support this construction, he established a brick kiln nearby, providing materials locally and enabling the extensive renovation.
In 1895, under the ownership of Joseph de Meester de Ravenstein, the castle underwent another substantial transformation. The architect Stéphane Mortier, drawing inspiration from the French restorer Viollet-le-Duc, led this refurbishment. The modifications included raising the roof, adding an entrance portal that featured both a loggia (a covered exterior gallery or corridor) and an open gallery, and converting one of the corner towers into an open lookout point. The surrounding grounds were also expanded during this time, with the park enlarged and the pond made bigger to complement the updated castle.
Kasteel Ten Torre remained in the hands of the same family line for nearly three centuries, ending following the death of José de Schietere de Lophem in 1996, when the estate was sold and family ownership came to a close.
Remains
The site of Kasteel Ten Torre is characterized by a castle built upon an almost square plot, originally fortified by a broad water feature in the form of a wide moat. This first moat encircled the castle itself, acting as a defensive barrier. Surrounding this was a second, smaller water element taking the form of a ring-shaped pond or secondary moat, creating a layered arrangement of water boundaries that may have served both practical defense purposes and ornamental effects.
The 19th-century reconstruction initiated by Hector le Bailly de Tilleghem took advantage of the castle’s original foundations, maintaining continuity with the historic footprint while renewing the structure. To supply the needed construction materials, a brick kiln was operated close to the site, allowing the use of locally produced bricks that gave the castle a sturdy and regionally authentic character.
In 1895, the castle’s appearance was significantly enhanced through the work of architect Stéphane Mortier. One of the key features introduced was the increased height of the roof, which altered the castle’s silhouette. Additionally, an imposing entrance portal was added, distinguished by a loggia—a sheltered, open-sided gallery—and an open gallery running along the main façade, creating a sense of elegance and openness in the building’s front elevation. One corner tower was modified from a fully enclosed defensive turret into an open tower offering panoramic views of the surroundings, serving more as a lookout or leisure feature than a military installation.
The landscape around the castle was also reshaped during this period. The park was extended, embracing a larger area and incorporating the expansion of the pond that previously encircled the castle. These changes enhanced the estate’s aesthetic setting, providing a harmonious balance between the castle’s architecture and its natural environment.
Together, the moat system, foundational layout, brick construction, and later additions reflect Ten Torre’s evolution from a fortified 18th-century residence to a 19th-century country estate, blending defensive origins with picturesque and residential functions.
