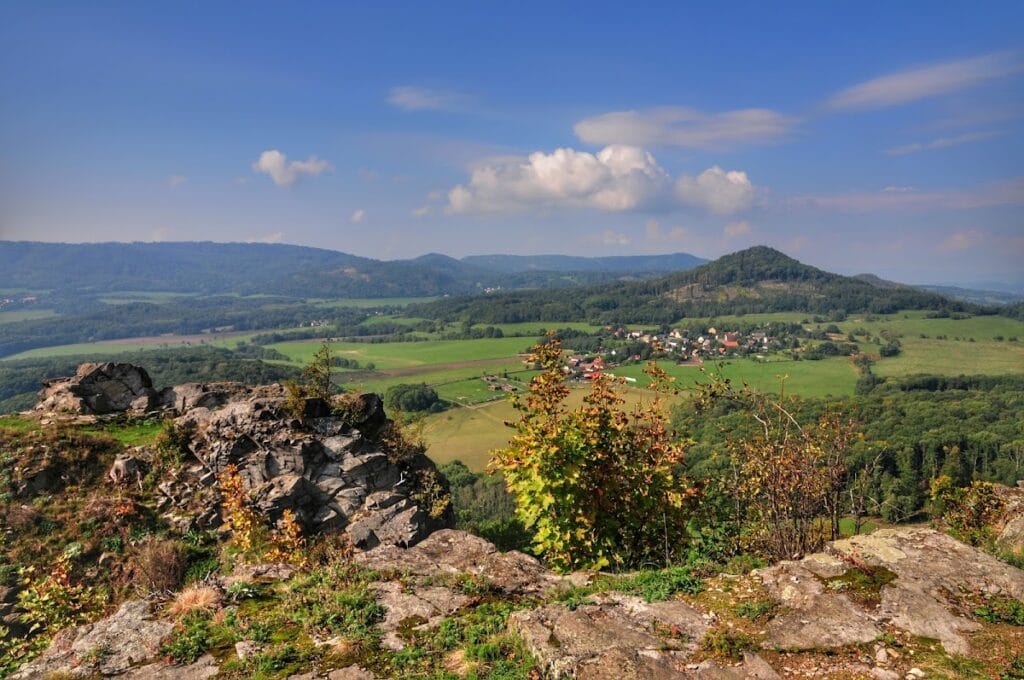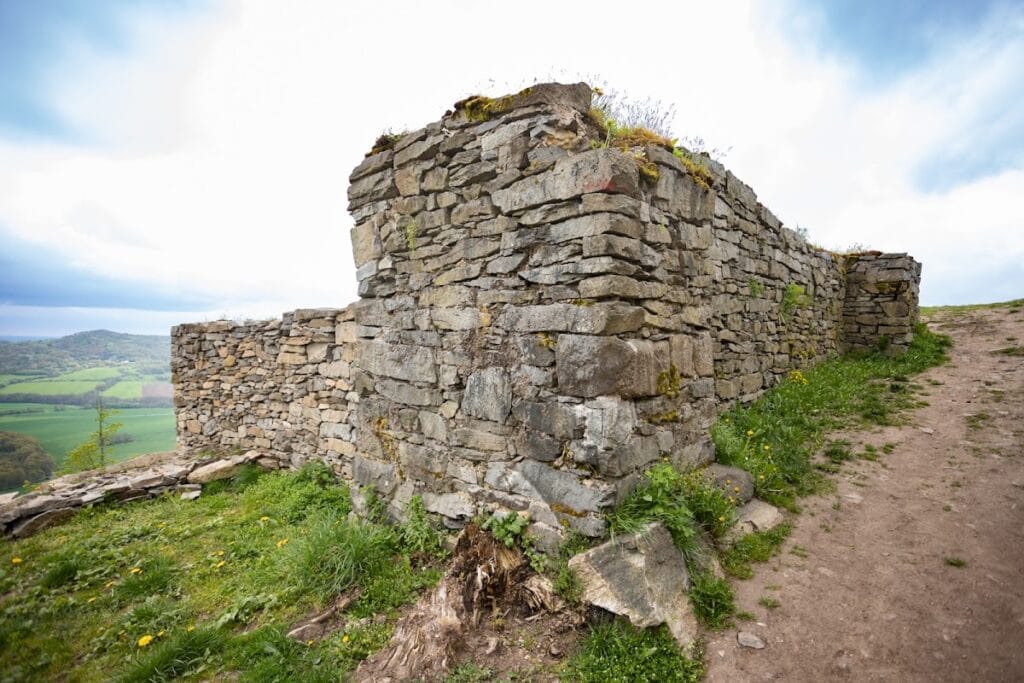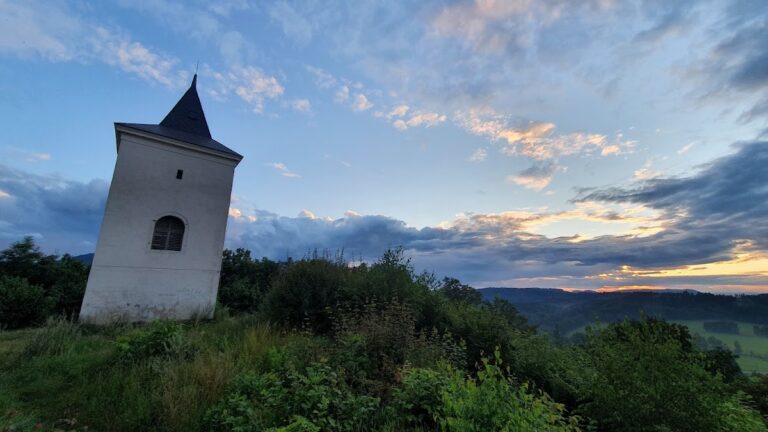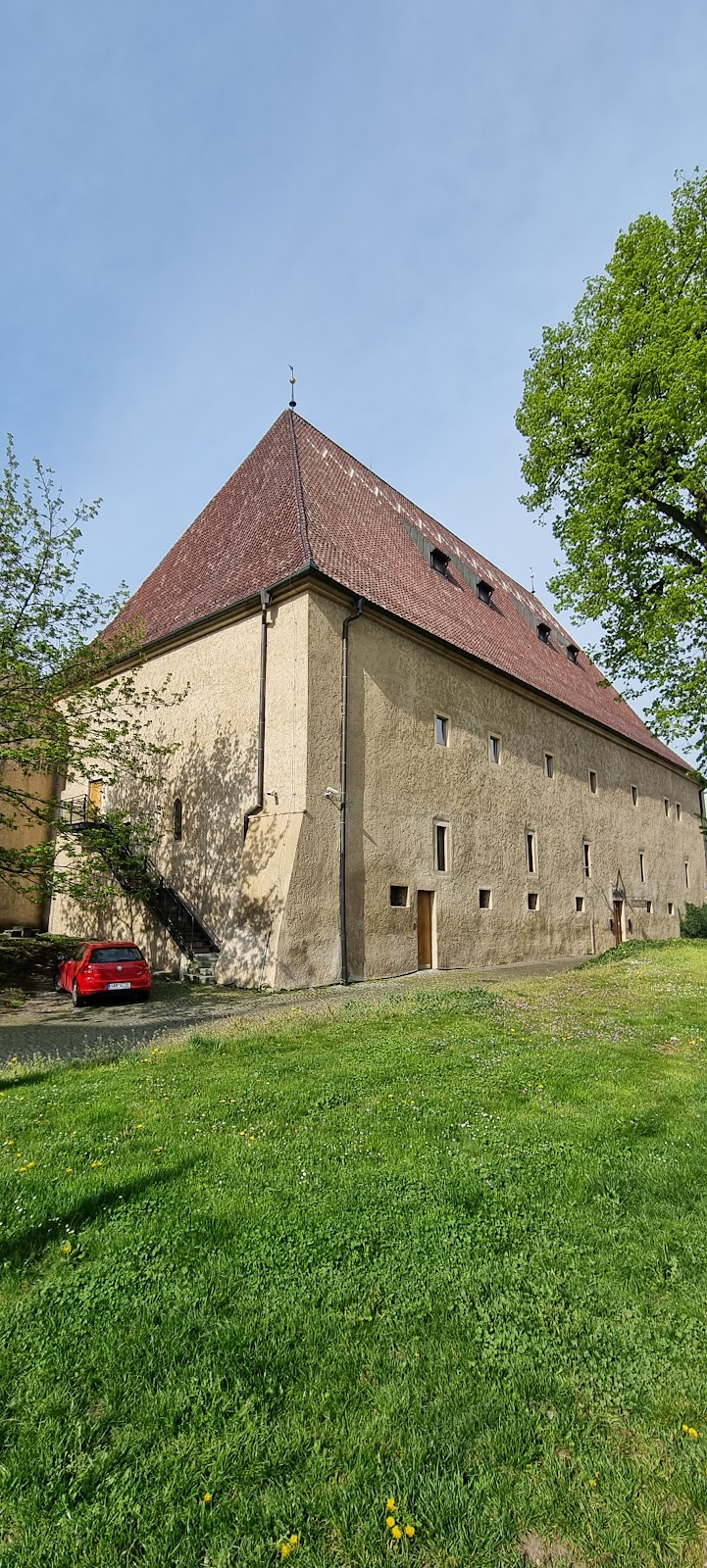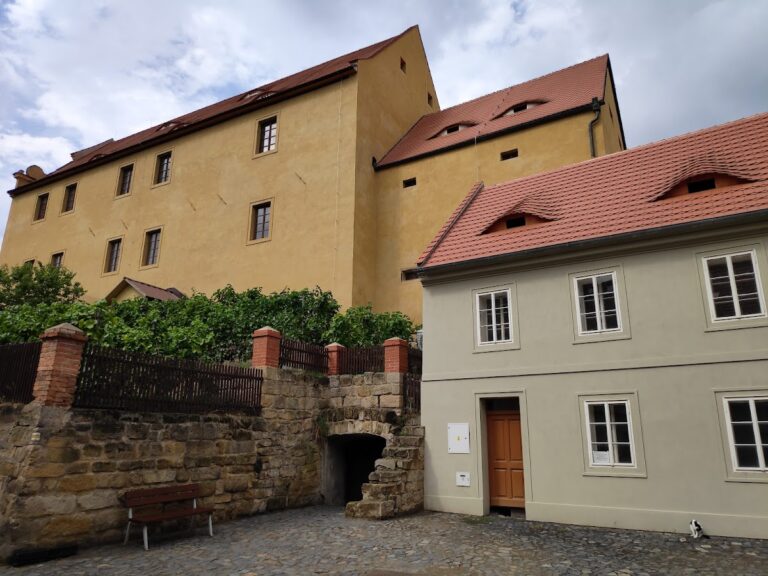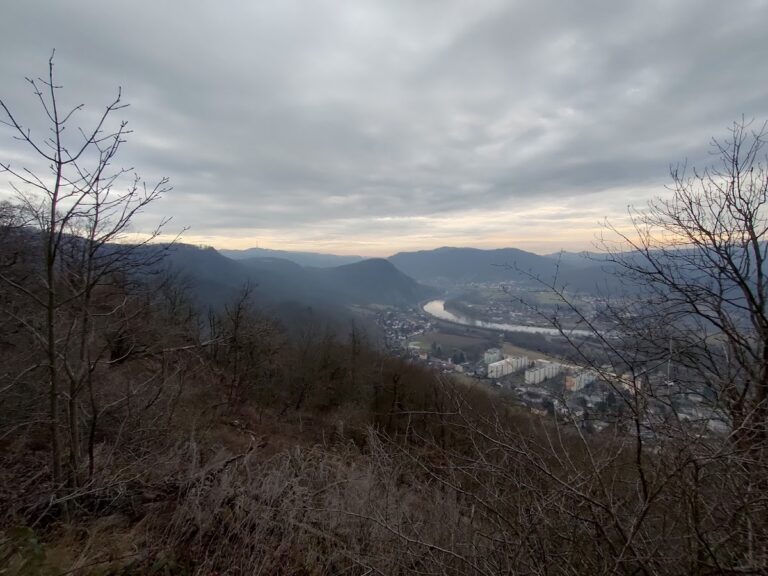Kalich Castle: A Hussite Fortress in the Czech Republic
Visitor Information
Google Rating: 4.8
Popularity: Low
Official Website: www.hrad-kalich.cz
Country: Czechia
Civilization: Medieval European
Site type: Military
Remains: Castle
History
Kalich castle is a historic fortress located near the municipality of Třebušín in the present-day Czech Republic. It was established in the early 15th century by the Hussites, a religious and military movement that challenged established Catholic authority in Bohemia.
The castle’s foundation dates to 1421 when the celebrated Hussite commander Jan Žižka built it during the turbulent Hussite Wars. Its position atop a steep hill made it an important stronghold for defending Hussite forces surrounding the nearby town of Litoměřice. The castle also served as Žižka’s family residence and a symbolic center for the Hussite cause. By 1422, Žižka adopted the name “of Kalich,” inspired by a distinctive tower shaped like a chalice, which referenced the chalice symbol closely associated with the Hussite movement. The first historical record of Kalich appears in the Hussite Chronicle written by Vavřinec of Březová in the same year.
Following Žižka’s death in 1424, ownership passed to his brother Jaroslav and later to his sisters Anežka and Anna. The castle’s garrison continued to play a military role, including participation in regional conflicts such as the Battle of Ústí in 1426. During this time, Kalich remained a significant defensive site in the ongoing Hussite wars against Catholic forces, especially those led by the Vartenberk family, who had constructed nearby castles as Catholic counterpoints.
In 1437, a major military event impacted the castle’s fate when Sigismund of Wartenberg captured and destroyed Panna castle nearby. It is probable that Kalich also fell under Sigismund’s control around this time. Emperor Sigismund ordered the demolition of both Kalich and Panna castles to reduce their threat, but resistance from local nobility thwarted the complete destruction. An imperial siege aimed at enforcing this order ultimately failed just before the emperor’s death.
After the Hussite conflicts, the castle passed into the hands of Vilém of Ilburk by 1444, who undertook extensive rebuilding. His reconstruction focused on reinforcing Kalich as a military outpost rather than transforming it into a comfortable noble residence. Later, around 1467, the fortress likely came under King George of Poděbrady’s forces during his mid-15th-century campaigns. The castle then shifted hands among several nobles, including Petr Kaplíř of Sulevice and Ješek Svojanovský of Boskovice. However, neither of these later owners made Kalich their home or maintained the fortress adequately.
By the late 15th century, the castle remained in suitable condition but saw gradual decline, leading to its abandonment early in the 16th century. In the 19th century, plans emerged to dismantle Kalich’s foundations for building materials intended for the National Theatre, but these efforts were ultimately stopped. A small pavilion with a restaurant operated briefly in the 1880s but soon closed.
Today, Kalich’s ruins are preserved and managed by local heritage groups dedicated to maintaining the site’s historical legacy. Its story remains linked to the surrounding castles of Panna and Litýš, both constructed by the Catholic Vartenberk family during the era of religious and military conflict that shaped the region.
Remains
Kalich castle is situated on a rocky hill reaching over 530 meters in height, surrounded by steep cliffs rising approximately 40 meters. This natural elevation provided a formidable defensive advantage. The castle’s ruins reveal a multi-ward layout built using dry stone construction techniques, where stones are carefully stacked without mortar to create resilient walls capable of absorbing artillery impacts.
The castle’s approach likely followed a path from the nearby village of Třebušín, ascending either the eastern or western slopes before reaching a northern saddle that opens into the castle’s first ward. This initial enclosure was lightly fortified with an earthen rampart and a shallow ditch about 2 meters wide and half a meter deep. Within this ward lies a platform containing the remains of a sunken building measuring approximately 3.7 by 3 meters. This structure functioned as an advanced defensive position, protecting the intersection of access routes and enhancing the castle’s early warning capabilities.
Beyond the first ward, the second ward is dominated by a polygonal bastion roughly 12 meters in diameter, constructed atop an artificial mound assembled from dry-laid stones. This bastion originally supported a wooden superstructure without mortar, which would have provided a vantage point while absorbing impact from siege weapons. The entrance to this area consisted of a narrow corridor about 5 meters wide, flanked on both sides by ramparts measuring 3 meters across. This design allowed defenders to control and limit access effectively.
The castle’s central core occupies uneven terrain rising through several levels, enclosed by thick ramparts at least 3.7 meters wide. Inside, ditches separate these fortifications, enhancing the defensive complexity. The outer walls mostly survive as earthen embankments or loose stone formations. They were built using dry stone methods, combining earthen fills with rough outer facing and vertical inner faces, likely topped by wooden palisades or chambers. This approach proved effective against cannon fire by dispersing impacts rather than cracking under pressure.
Access to the core was guarded through at least five successive gates, with the fifth gate partially preserved as a rectangular structure measuring 8.3 by 6.7 meters. This gate was built from locally quarried trachyte stone bonded with lime mortar and some brick, and it featured a single entrance about 1.9 meters wide.
Near the fifth gate, a curved wall section surrounds a northern rock outcrop historically referred to as the site of a bergfried, a type of tall tower common in medieval castles. Archaeological investigations have identified the footprint here as a rectangular building with circular foundations, resting on older foundations made partly from small gravel, rather than a round tower previously described in historical accounts.
On the southwestern side of the core stands the foundation of a large residential tower measuring about 13.3 by 8.9 meters, internally divided into two rooms on the ground level. This tower’s circular base now supports a garden pavilion constructed in the 19th century.
Between the northern and western rock faces lies a palace building stretching approximately 34 by 9 meters. It included a vaulted cellar that was later repurposed for beverage storage. Just north of this palace, a fortified wall enclosed a well or cistern, vital for the castle’s water supply during sieges.
Kalich’s defensive system combined earthen embankments reinforced with dry stone walls, inner vertical faces, and wooden superstructures consisting of planks or chambers. This construction suited the demands of late medieval warfare, offering protection against artillery while enabling the installation of wooden palisades for close-in defense.
Today, archaeological work has restored parts of the castle, including a dry-stone bastion rebuilt in 2017, preserving these important features. Visitors to the site can also view panoramic scenes across the Bohemian Central Highlands, including neighboring castle ruins and the distinctive Buková hora mountain with its television transmitter.
