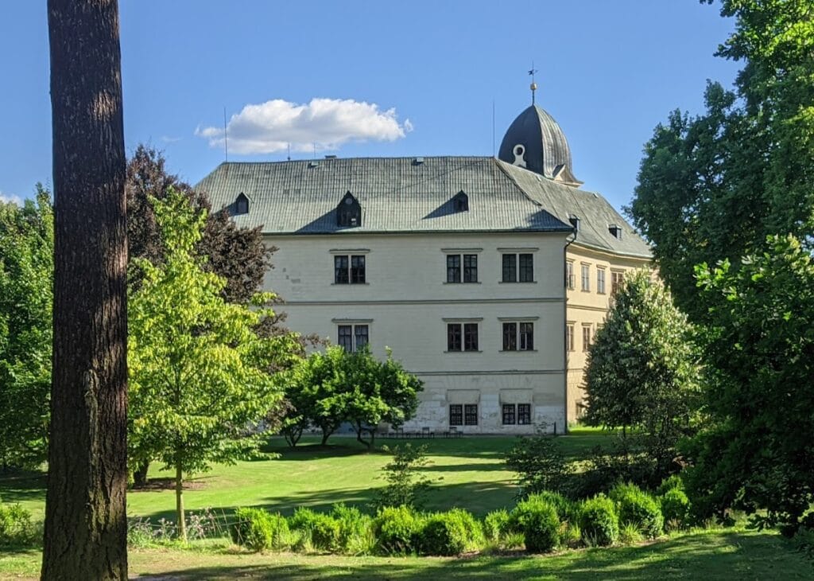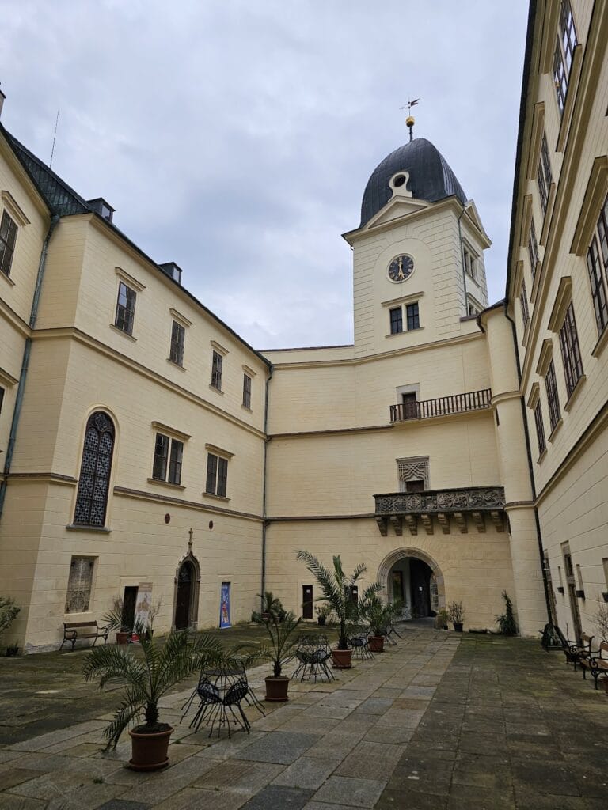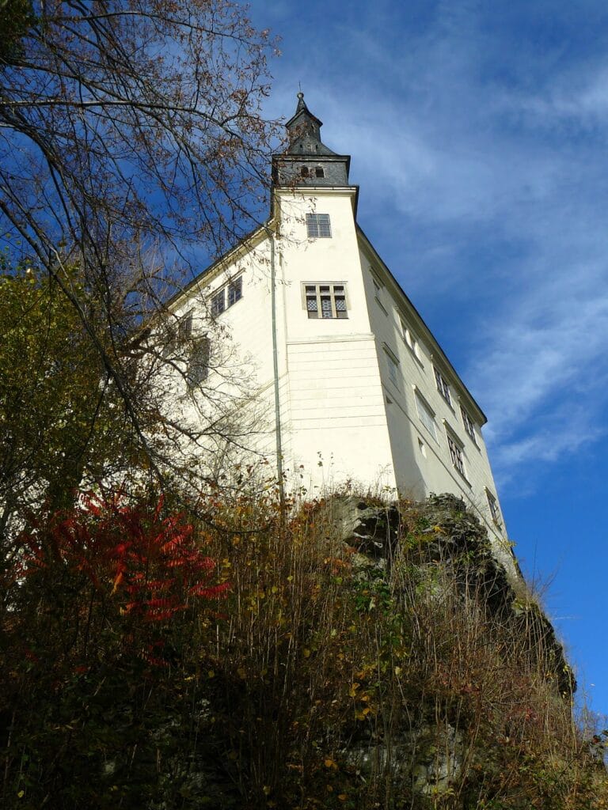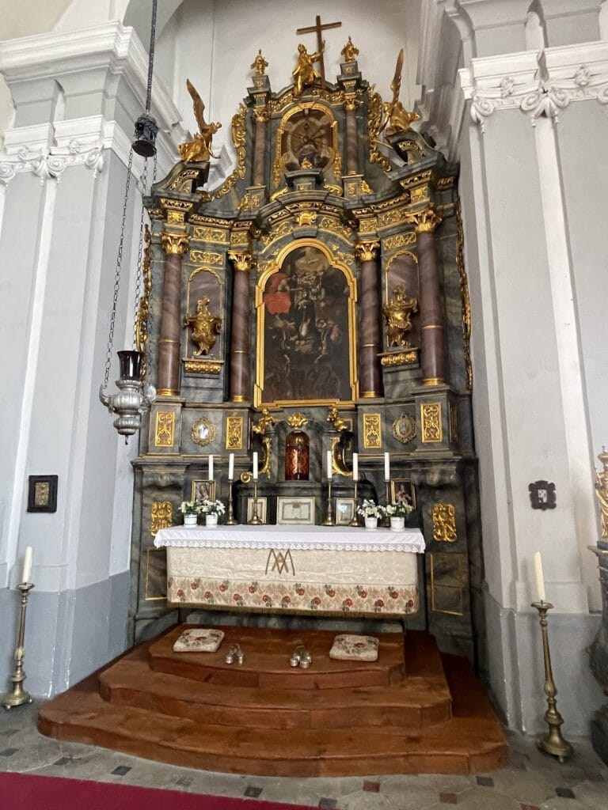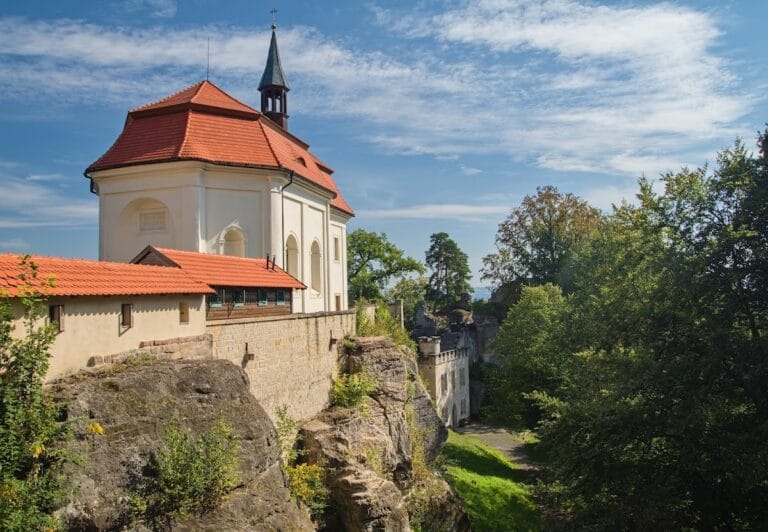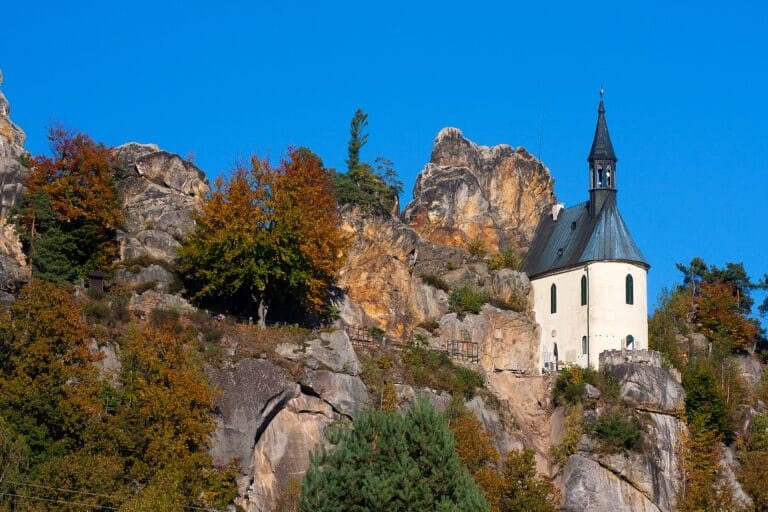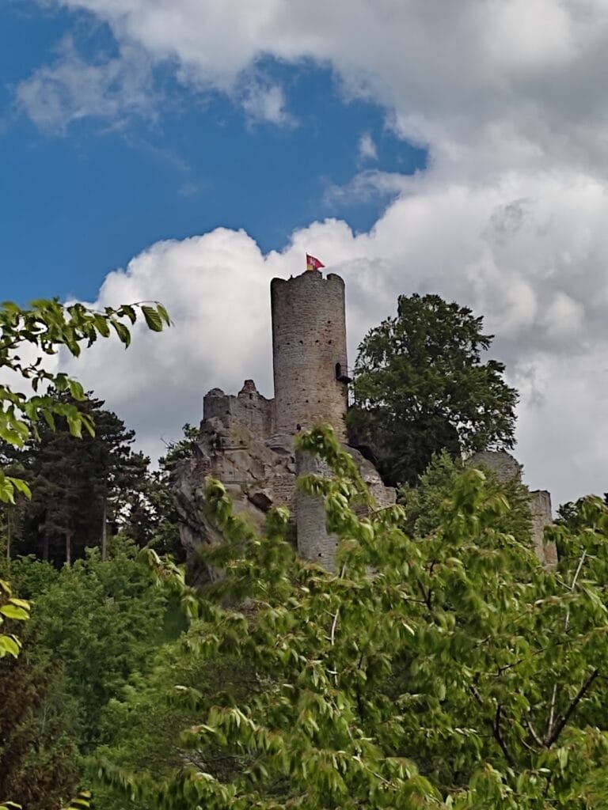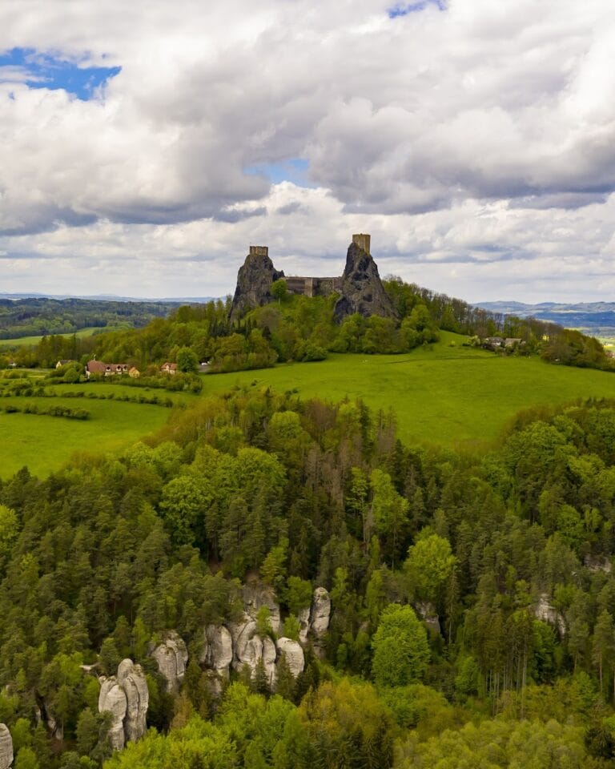Hrubý Rohozec Castle: A Historic Bohemian Fortress in the Czech Republic
Visitor Information
Google Rating: 4.6
Popularity: Medium
Google Maps: View on Google Maps
Official Website: www.zamek-hrubyrohozec.cz
Country: Czechia
Civilization: Medieval European
Remains: Military
History
Hrubý Rohozec is a castle located in the municipality of Turnov in the Czech Republic. It was founded around the year 1280 by members of the Markvartic family, most likely Jaroslav of Ralsko and his son Havel Ryba of Lemberk, who belonged to this medieval Bohemian noble lineage.
In the late 14th century, Hrubý Rohozec came under the ownership of Markvart of Vartenberk. During his tenure in the 1370s, conflicts with the nearby Lusatian neighbors led King Wenceslaus IV to intervene. The king seized the castle, imprisoned Markvart, and confiscated his possessions, making Hrubý Rohozec royal property. The castle remained under royal control until 1422, when it was transferred to the lords of Michalovice. During the turbulent Hussite Wars, the castle was held by Jan Kruhlata of Michalovice, a Catholic ally of King Sigismund. Despite the nearby town of Turnov being burned by Hussite leader Jan Žižka in 1424, there is no recorded account of damage or capture of Hrubý Rohozec at that time.
From 1468, Jan Tovačovský of Cimburk owned the castle. After his death, his widow Johanka of Krajk took possession and acted as a supporter of the Unity of the Brethren, a Protestant movement. Beginning in 1506, she initiated significant reconstruction work at the castle. Successive owners, Jan of Šelmberk and Kunrát Krajíř of Krajk, continued these improvements. By 1516, the castle reached the floor plan that largely defines its structure today.
In 1534, the Vartenberk family regained control of Hrubý Rohozec. Karel of Vartenberk undertook substantial architectural transformations, raising the castle’s height, partially converting it into a chateau, adding open arcades to the eastern wing, and embellishing its facades with sgraffito decorations. He also integrated the original Gothic tower into a new eastern palace structure.
Following the Battle of White Mountain in 1620, a decisive moment in Bohemian history, the castle was granted by Albrecht of Wallenstein to his soldier Mikuláš Desfours, who hailed from a French noble family. The Desfours family introduced the prefix “Hrubý,” meaning “Great,” to the castle’s name to clearly distinguish it from a nearby estate and village called Malý Rohozec, or “Little Rohozec.” In 1675, Mikuláš’s son, Albrecht Maximilian, began Baroque modifications, including constructing a two-story chapel dedicated to the Holy Trinity within the southern palace.
Throughout the 19th century, the Desfours family made further changes to the castle’s appearance. Early in the century, they removed wooden galleries on the second floor, replacing them with interior corridors, bricked up some arcades, and lowered the top floor of the eastern tower. During this period, the dining room was furnished with neo-Gothic style decorations. Architect Jan Filip Joendl contributed after 1822 by adding Classicist plasterwork and Romantic features to the interiors.
The Desfours family maintained ownership of Hrubý Rohozec until 1946, when the castle was confiscated by the state as part of post-World War II Beneš decrees. The last private owner before this was Karel Des Fours Walderode, who lost the castle after he emigrated following the communist takeover in 1948. After the Velvet Revolution in 1989, Karel returned and sought restitution of the property. Legal disputes over ownership extended for many years, with his widow Johanna Kammerlander continuing the claims after his death. A 2019 appellate court ruling upheld the Desfours family’s claim, yet a 2021 district court decision delayed restitution pending a Constitutional Court verdict, after which the castle is set to be returned to Johanna Kammerlander.
Remains
Hrubý Rohozec is situated prominently on a rocky outcrop above the right bank of the Jizera River. Its core layout is roughly trapezoidal and features a combination of Gothic, Renaissance, Baroque, and 19th-century Classicist architectural elements, reflecting its centuries of evolution.
The original medieval castle included two main towers. One was a square northern tower, likely serving as a bergfried—a fortified tower used primarily as a lookout and last defense. The second was a residential donjon positioned in the southeast corner, comprising three rooms on its ground floor. When the castle was later transformed into a chateau, both towers were lowered in height but remained integral to the masonry of the structure.
Around 1500, the castle underwent a late Gothic reconstruction that added the eastern palace wing. The main entrance gate, originally located at the base of the northern tower, was moved during this phase to the southern side. By the 1510s, the courtyard was leveled and expanded with a palace along the western wall. Above the entrance, a slender square tower was erected, featuring a heraldic plaque carved with the coats of arms of the Krajíř and Šelmberk families and dated to 1516.
The southern side houses the Baroque Chapel of the Holy Trinity, consecrated in 1675. This chapel occupies part of the older Gothic palace and comprises two stories. Its altar displays a painting portraying the Coronation of the Virgin Mary, and an adjoining oriel, or bay window, with a vaulted ceiling, forms part of the chapel’s intricate interior. A two-story gallery inside contains mid-18th-century organs. Today, the chapel retains its historical character and serves for musical and ceremonial uses.
The castle’s courtyard hosts a Renaissance-style portal at the main entrance tower. Embedded in the courtyard wall is the tombstone of Albrecht Maximilian Desfours, linking the site to its Baroque-era transformations. Several rooms inside the castle preserve their authentic historical appearance, including residential and representative spaces associated with Count Mikuláš Vladimír Desfours Walderode and his family.
Surrounding the castle is a smaller naturalistic park designed in the Romantic style. This area includes stonework typical of the era, a castle trail leading down to an ancient moat, and is enclosed by walls and fences. A western gate near a statue of Saint Barbara provides access. Noteworthy within the grounds is an artificial grotto carved into the eastern rocky promontory, offering panoramic views over the valley toward Turnov.
The castle complex comprises three wings that enclose the central courtyard. Within this space and the surrounding buildings are numerous richly decorated rooms, such as the chapel, two libraries (small and large), a distinguished dining hall, the Green Salon, noble apartments—including a trophy hall—and a game room. On the northwest side of the courtyard stands a former granary connected to a series of three barns on the southern side.
Construction materials in the castle preserve a record of its long architectural history. Original Gothic masonry remains alongside Renaissance and Baroque additions. Later modifications added 19th-century Classicist plasterwork interiors. Decorative features like sgraffito facades, heraldic plaques, and neo-Gothic furnishings give the castle its layered historic character. Together, these elements form a complex that reflects the changing tastes and needs of its noble inhabitants across more than seven centuries.
