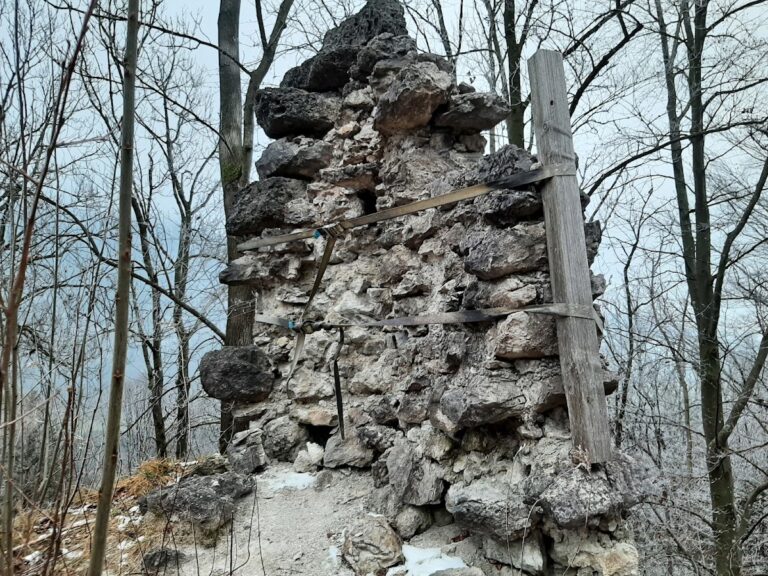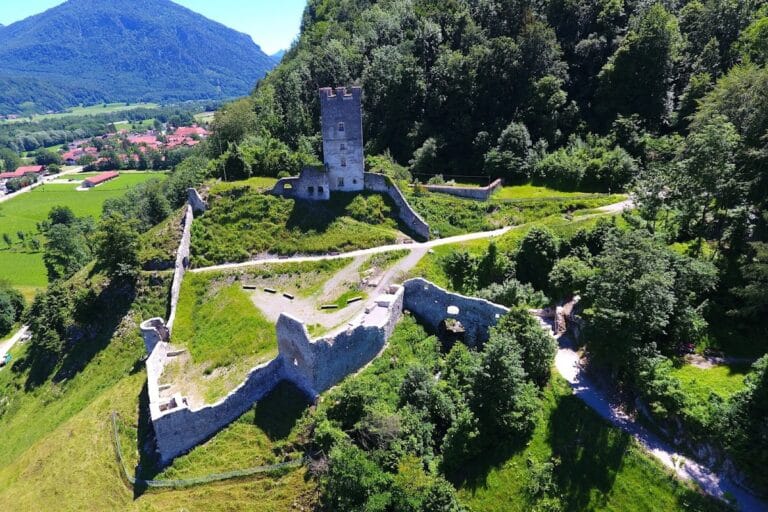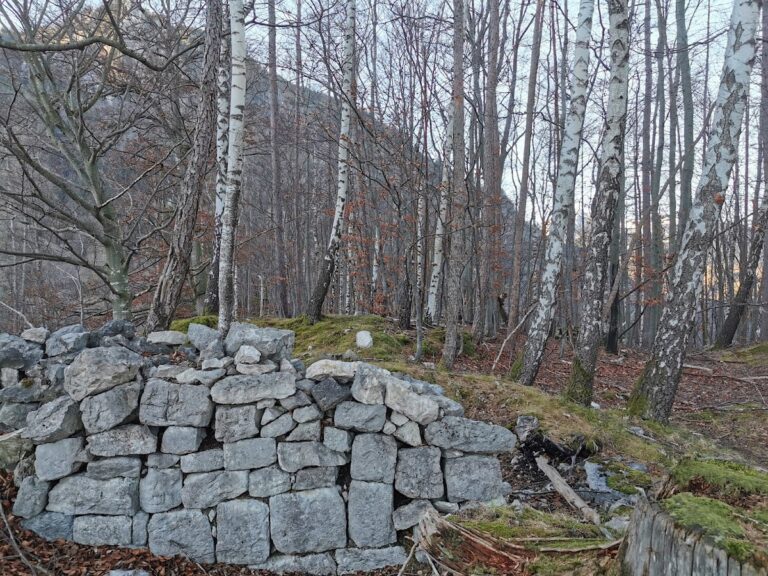Hohenaschau Castle: A Historic Fortress in Aschau im Chiemgau, Germany
Visitor Information
Google Rating: 4.4
Popularity: Low
Google Maps: View on Google Maps
Official Website: www.aschau.de
Country: Germany
Civilization: Unclassified
Remains: Military
History
Hohenaschau Castle stands in the municipality of Aschau im Chiemgau, Germany. It was originally established during the medieval period by Germanic builders, serving as a hilltop fortress in the upper valley of the Prien River.
The castle’s origins date back to around 1165 when two brothers, Konrad and Arnold von Hirnsberg, founded a fortified seat on a rocky ridge. They relocated from their previous residence, Burg Hirnsberg, to this commanding position to oversee the area. The earliest written reference to the castle appears around 1170 in the Codex Falkensteinensis, where it is called “Castro Aschawe.” This name eventually influenced the family, who adopted the name Aschauer after securing their residence here. Prior to this period, the land had belonged since 891 to the Archbishopric of Salzburg, and by 1158 local administration was entrusted to the Hirnsberg family through delegation by the Counts of Falkenstein-Neuburg.
Following the extinction of the Aschauer family line in 1382, ownership passed to Konrad Freiherr von Freyberg, who had already acquired the castle by 1374. Under the Freyberg family’s stewardship, which lasted until 1606, the estate flourished both economically and architecturally. Notably, Pankraz von Freyberg carried out significant Renaissance-style expansions in 1529, including enhancements that reflected the period’s artistic trends. However, Pankraz’s later years were troubled; due to his Protestant beliefs during a predominantly Catholic era, he was imprisoned and died in exile in 1565, underlining the religious tensions affecting the castle’s history.
Around 1608, control of the castle transferred to the Freiherren von Preysing family through marriage. They maintained ownership for nearly two and a half centuries, undertaking major Baroque renovations between 1672 and 1686. These additions included a festive hall and a chapel, reinforcing the castle’s status as a noble residence. The castle endured military conflicts during this time: it was besieged and plundered in 1704 amid the War of the Spanish Succession and suffered further looting in 1809 by Tyrolean insurgents during regional uprisings.
The decline of noble privileges in Bavaria in 1848 diminished the castle’s administrative role. After the Preysing family line ended in 1853, the castle gradually fell into neglect. The Bavarian state acquired the important historical archive related to Hohenaschau in 1866, preserving documents about its past.
Industrialist Theodor Freiherr von Cramer-Klett purchased Hohenaschau Castle in 1875, instituting a family trust to secure its future. His son led a comprehensive restoration from 1905 to 1908, modernizing the complex with new buildings, utilities, and conveniences infrequent in castles of that era. During the First World War, the site served as a military hospital, reflecting its adapted civic function.
Financial hardships during the Second World War led to the sale of the castle to the German Reich in 1942. It was then used as a naval rest home for servicemen until the war’s conclusion. Despite this change in ownership, the castle chapel remained with the original family. After the war, the castle became federal property and, starting in 1960, was leased for social welfare purposes as a holiday and recreation center.
Since 1988, the castle has housed the Priental Museum, dedicating space to the region’s cultural heritage. Beginning in 2006, comprehensive renovations took place, including preparations to host the 2008 Bavarian State Exhibition titled “Nobility in Bavaria,” celebrating its long-standing aristocratic connections.
Remains
Hohenaschau Castle crowns a roughly 50-meter-high oval ridge that stretches east to west along the crest of a rocky elevation in the Priental. Its core consists of a series of connected buildings, mostly two to three stories tall, constructed across several centuries to form an enclosing ring. This arrangement reflects the typical layout of a hill castle meant for defense as well as residence.
On the castle’s western section, a substantial tower rises beside the main inner gate, which leads visitors upward via a staircase to the upper courtyard. This innermost area is preceded by an outer bailey—or courtyard—protected by a robust defensive wall. The wall includes narrow slits called loopholes designed for archers or gunners to defend the castle while remaining shielded. Additionally, two small semicircular bastions enhance this barrier, and an outer gate completes the primary fortifications.
Within the bailey stand the castle chapel with an adjacent benefice house, sometimes called the sacristan’s house, where church officials once lived. Nearby, a middle gate grants access deeper into the complex. The castle’s northern and parts of its southern sides press tightly against steep rock faces, some with overhangs, which provide natural defense by making those sides difficult to approach or climb. From this rocky base, the castle rises approximately 50 meters above the valley floor. The western slope of the ridge descends more gently and forms the main entrance, including the older defensive works of the outer bailey.
Inside, several rooms highlight the castle’s evolving uses and styles. On the upper floor of the north wing is the Baroque festival hall, composed of two joined chambers decorated with dark wood, used historically for gatherings and celebrations. In the south wing lies the “Ahnensaal,” or ancestors’ hall, a suite of three linked rooms featuring life-sized statues portraying the castle’s former noble residents. Below these prestigious rooms are the so-called “Gothic rooms,” once occupied by servants as living and dining spaces.
Early twentieth-century expansions introduced residential wings on the south side of the castle. One is the “Vogelbau,” a family living quarter constructed beside and below the tower for the last private owners. At the base of the rocky cliff, a two-story guest wing with a small round tower and a new entrance was built, enclosing a secondary courtyard. Known as the “Cavallierbau,” this addition includes an octagonal stair tower equipped with an elevator, linking to the older castle buildings via a covered passage. A stairway connects the Cavallierbau to the Vogelbau, integrating the new structures with the medieval core.
A notable modern feature installed during the early 1900s renovation is a funicular railway that runs from a station in the valley up to the lower level of the Cavallierbau, easing access to the elevated complex. Early twentieth-century upgrades also introduced sanitary facilities, a contemporary kitchen (which has since been removed), and a dumbwaiter—a small freight elevator—for serving the Ahnensaal.
Many of the castle’s original furnishings and armor collections have not survived. However, the Priental Museum, located in the benefice house and two castle rooms, preserves important artifacts such as two cannons, mortars, and the execution sword associated with the lordship of Hohenaschau. These items provide direct connections to the castle’s past military and judicial functions.
Portions of original wall and ceiling decorations remain intact, along with several historic tiled stoves that once heated various rooms. Most floors, walls, some tiled stoves, as well as the current sanitary installations and lighting, date to the 1905–08 remodeling phase. Today, the castle is equipped with oil central heating and updated kitchen and bathroom facilities to support its use as a recreational residence.
Hohenaschau Castle is officially registered as a protected architectural monument and recognized as an archaeological site, documenting medieval and early modern remains beneath and around the castle structure. These protected statuses ensure conservation of both its visible and subsurface historical features, preserving its legacy for future study.










