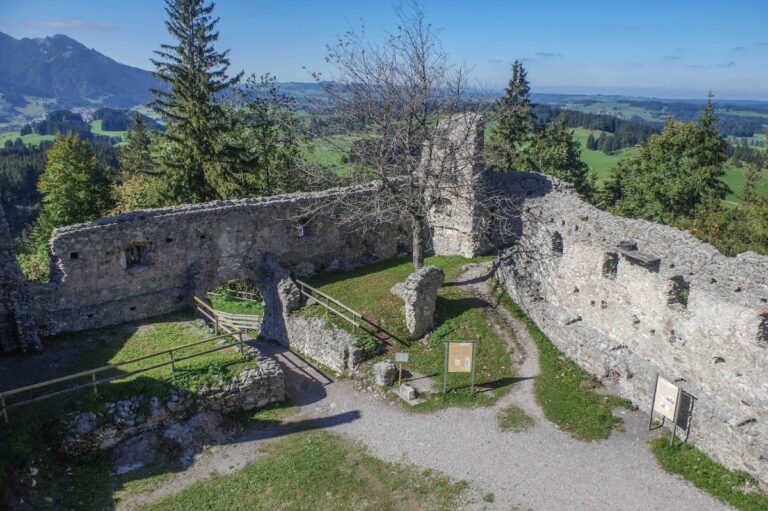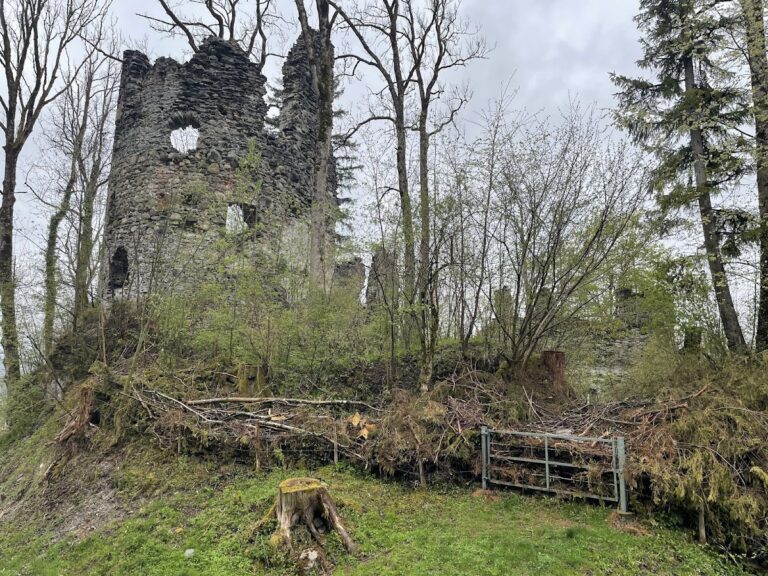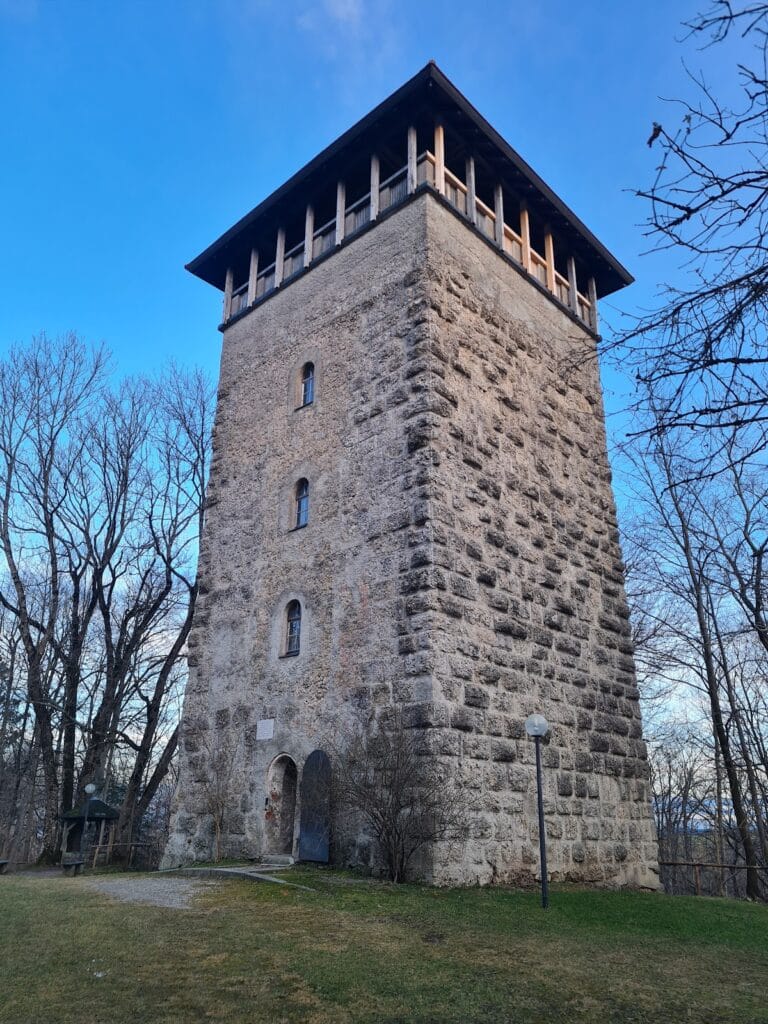High Castle of Füssen: A Historic Fortress in Germany
Visitor Information
Google Rating: 4.5
Popularity: Medium
Google Maps: View on Google Maps
Official Website: www.stadt-fuessen.de
Country: Germany
Civilization: Unclassified
Remains: Military
History
The High Castle of Füssen is located in the town of Füssen, Germany. Its origins trace back to the Roman Empire, when legionaries of the III Italic Legion established a fortification in the 1st century AD to oversee the strategic Roman road Via Claudia Augusta. This fort, originally known as Foetibus, functioned as both a military outpost and a supply center, reflecting Roman efforts to secure important transit routes across the region.
Following the decline of Roman authority, a Germanic settlement grew near the fort. This community survived the turbulent Migration Period and eventually became incorporated into the jurisdiction of the Augsburg bishopric. By no later than the 8th century, the bishops had founded the monastery of Saint Mang on the site where the Roman fort once stood. This marked the beginning of the hill’s transformation into a religious and administrative center.
In 1183, citizens of Augsburg transferred control of the castle hill to the monastery of Gaisberg (also called Altwik), placing conditions that prohibited the construction of secular buildings or the sale of the land to noble families. However, after the demise of the last ruler from the Hohenstaufen dynasty in the late 13th century, disputes erupted over ownership between the Augsburg bishops and the dukes of Bavaria. Duke Ludwig II attempted to assert Bavarian influence by constructing a fortress near the monastery, though in 1292 an imperial court ruling required him to abandon claims and halt further fortifications.
In the early 14th century, Emperor Henry VII pawned the bishopric’s possessions, including the castle hill, to Bishop Friedrich I. This bishop redeemed the holdings in 1322 and established the castle as the official residence of the Augsburg bishop, thus reinforcing its ecclesiastical significance. By 1363, the castle had become integrated into the defenses of the town, serving as a citadel that helped protect Füssen.
Substantial expansion occurred during the Renaissance under Bishop Friedrich II von Zollern, beginning in 1486. These renovations introduced tall towers and enlarged the fortress complex to a form closely resembling what exists today. Later, around 1680, Prince-Bishop Johann Christoph von Freyberg focused on updating the castle interiors, enhancing comfort and decorative elements without altering the external appearance significantly.
During the late 18th century, the castle was repurposed as a central hospital by Austrian forces between 1798 and 1799. It was also occupied by French troops during the Napoleonic Wars, though it suffered no damage from this event. In the early 19th century, Bavarian authorities carried out restorations and considered converting the castle into a summer residence for Crown Prince Maximilian II, who ultimately chose Schloss Hohenschwangau instead.
From 1862 onward, parts of the castle were used for judicial functions as a district court and for private housing. Following the First World War, the site gradually transformed into a museum and cultural hub. In 1931, a branch of the Bavarian State Painting Collections was established there, specializing in late Gothic art from the Swabian region, including notable works by the sculptor Jörg Lederer. Subsequent restorations in the mid-20th century focused on reviving the illusionistic paintings and repairing interior features such as the castle chapel.
Remains
The castle stands as a well-preserved example of a late Gothic fortress complex, situated on the eastern slopes of a ridge above Füssen’s old town. Its elongated layout stretches from west to east, following the natural contours of the rocky hill. At its core lies a trapezoidal courtyard bordered by a horseshoe-shaped main building open on the eastern side. This main structure consists of three-story side wings featuring facades rich in decorative pinnacles known as bartizans, which are small turret-like projections.
On the western portion of the site rises a massive bergfried, or keep, that historically functioned as a prison. This central tower connects to the side wings through short linking sections. At the northeast corner, the Stork Tower with its sharply pitched gabled roof once provided accommodation for servants and workers, indicating the castle’s operational hierarchy.
Access to the castle is exclusively through an entrance on the east side. Defensive measures on the western approach include a deep, man-made moat carved directly into the rock, referred to as the Halsgraben. This substantial ditch was enlarged during expansions led by Bishop Friedrich II von Zollern between 1486 and 1505. Additional fortifications form a southern outer ward or zwinger, whose walls were lowered in the 19th century but remain part of the castle’s defensive system.
The exterior of the castle is covered in white plaster, which serves as a backdrop for intricate illusionistic paintings dating from around 1499. These decorative works depict architectural motifs, finely detailed window frames topped with pinnacles, and numerous heraldic oriel windows projecting from the walls. The painter responsible for these works is believed to be Fidelis Eichele, originating from Hechingen.
Building materials primarily comprise locally sourced Alpine limestone, with brick and river gravel used for supplementary construction. Sandstone was reserved mainly for portals and window frames, providing durable and somewhat contrasting accents against the plaster facades.
Inside, the castle preserves important late Gothic features. The northern wing houses two distinctive “French rooms” crowned with wooden ceilings. A ground-floor hall supported by five square columns stands adjacent to the second-floor Knight’s Hall, known as the Rittersaal. This hall boasts a vibrant painted carved ceiling attributed to the artist Jörg Lederer, linking the site to significant regional craftsmanship.
Many smaller chambers contain original details such as stucco ceilings, tiled stoves, and intricately carved portals and window frames. Although not all interior spaces are regularly accessible to visitors, these elements illustrate the castle’s historical character and design.
A castle chapel projects outward on the eastern façade, identifiable by its polygonal choir area, a typical feature of ecclesiastical architecture that connects the spiritual function with the fortress’s residential role.
The High Castle is integrated into the town’s medieval walls, including adjoining fortifications and a half-round defensive tower overlooking the zwinger. The main gate tower incorporates a clock salvaged from a demolished city gate tower in Augsburg, adding an element of historic reuse and linking the fortress with broader regional heritage.










