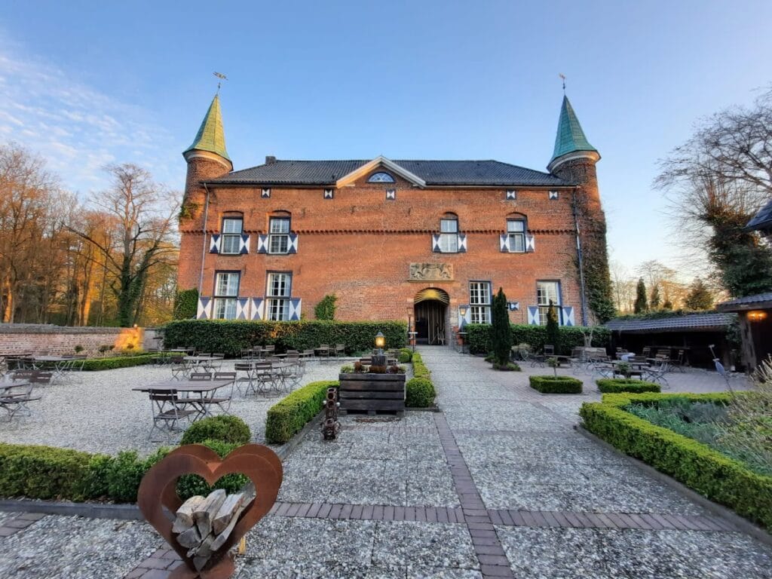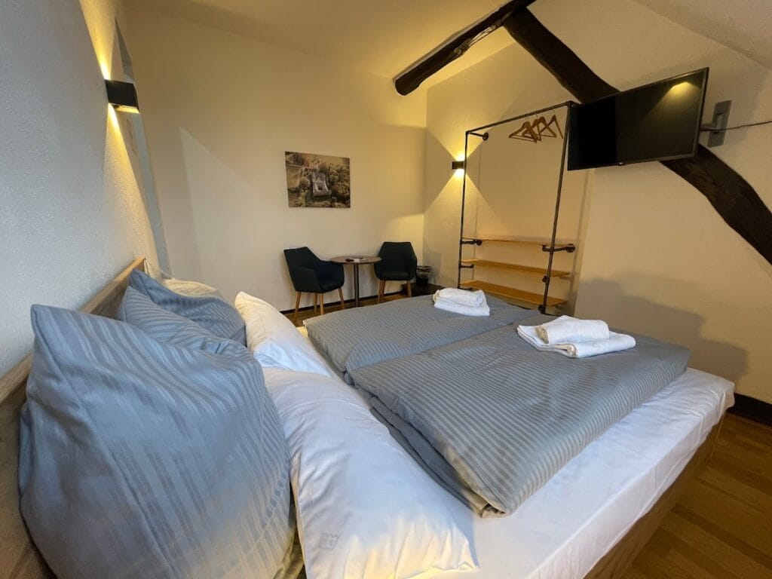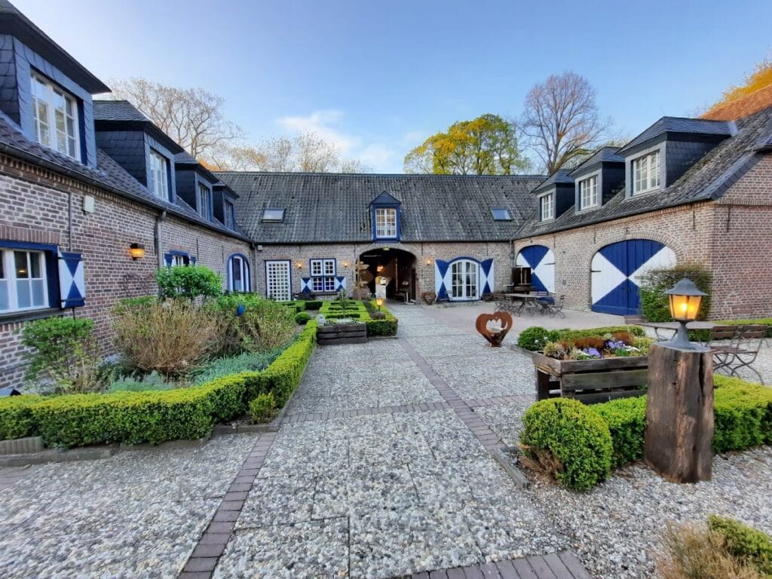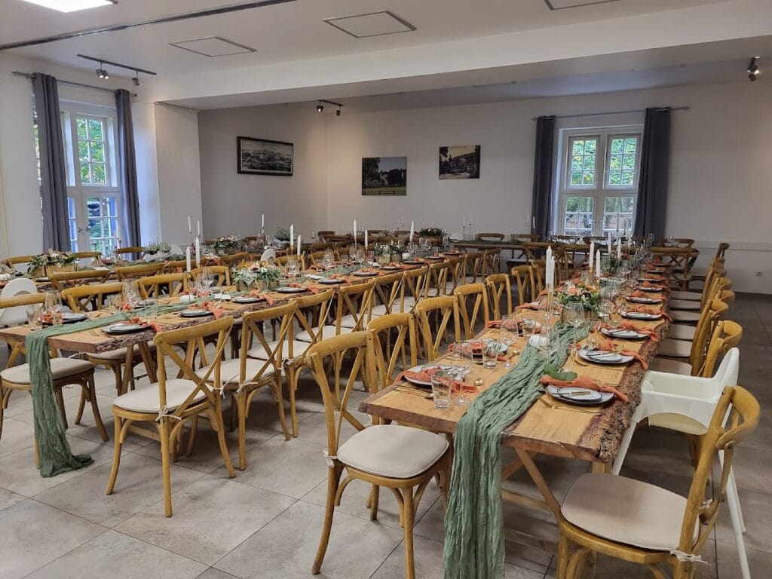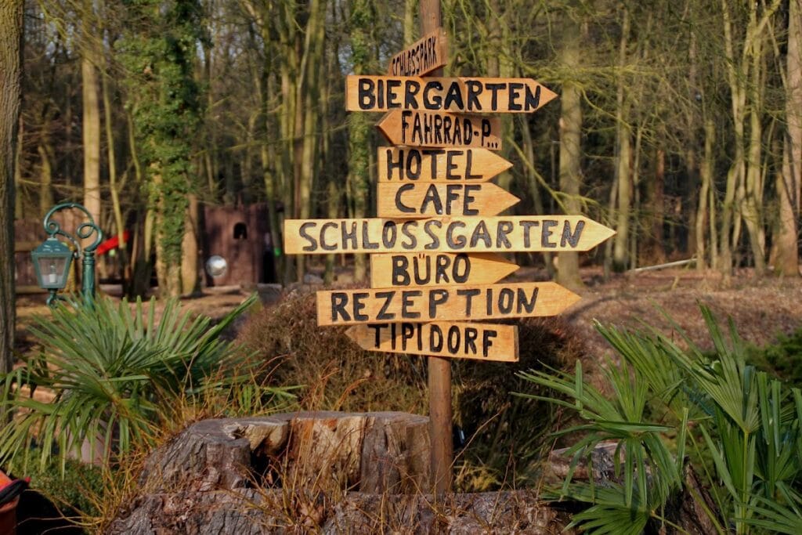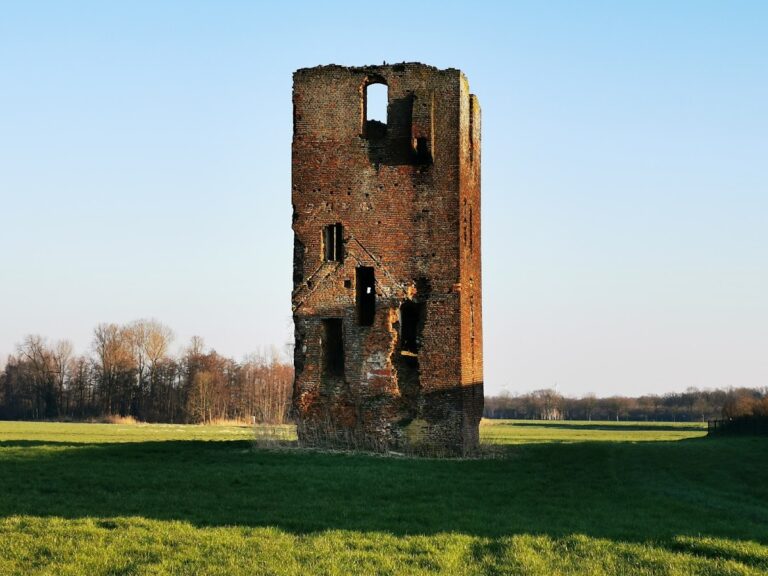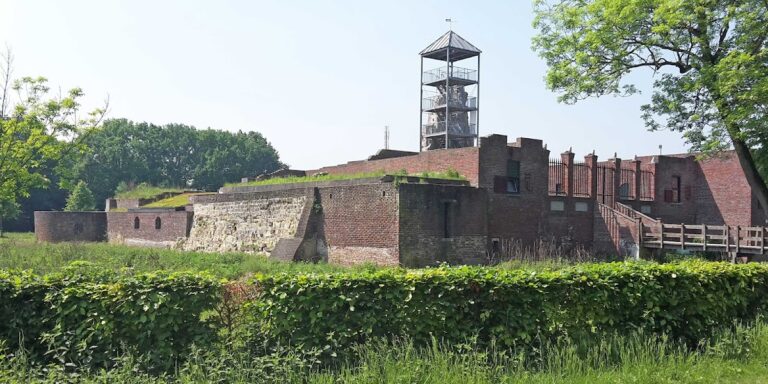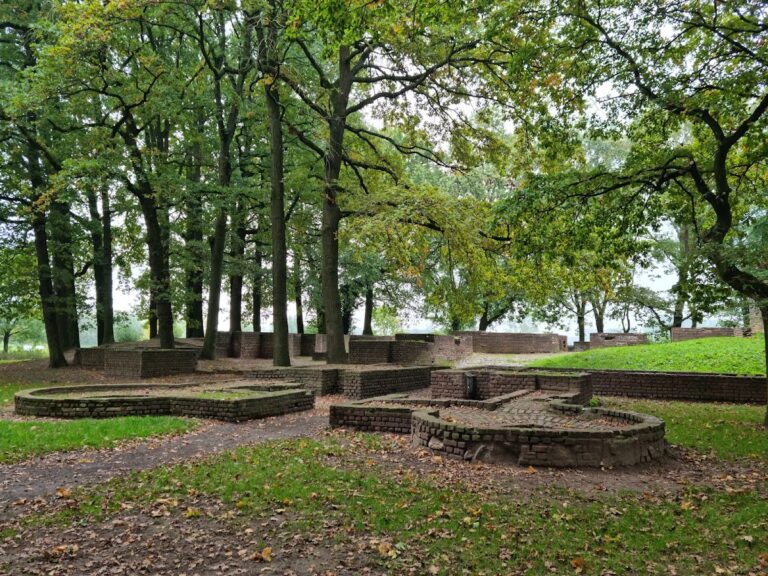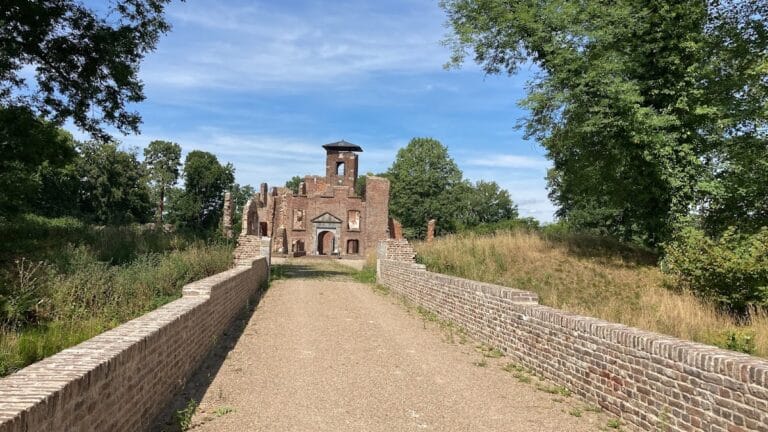Haus Walbeck: A Historic Water Castle in Geldern, Germany
Visitor Information
Google Rating: 4.5
Popularity: Medium
Official Website: www.schloss-walbeck.de
Country: Germany
Civilization: Early Modern, Medieval European, Modern
Site type: Military
Remains: Castle
History
Haus Walbeck, situated in the municipality of Geldern in present-day Germany, is a water castle originally established by medieval German nobility. Its earliest recorded mention dates back to 1403, marking it as a fortified residence during the Late Middle Ages. The castle functioned as the administrative center of the Herrlichkeit Walbeck, a territorial lordship governed by the Schenken von Nideggen family, who were part of the local ruling elite.
In 1452, the governance of the Herrlichkeit Walbeck was divided between the owners of Haus Walbeck and the nearby Haus Steprath, a split that shaped the lordship’s management well into the eighteenth century. Throughout the following centuries, the estate saw several changes in ownership. By the mid-1600s, the property passed through the hands of notable families including the von Bylandt, the von Gramey, and finally, from 1653 onward, the von Bönninghausen family.
The original Walbeck family line came to an end in the early nineteenth century, and the castle’s ownership changed multiple times afterwards. During the early twentieth century, Haus Walbeck transitioned into use as a residential building. Although it endured minor damage during the Second World War, the castle found new purposes in the post-war period. It was first converted into a convalescent home for miners, before becoming home to the Institute for Christian Social Pedagogy in 1955. Later, in 1980, the estate was acquired by the Christian Youth Village Association. Since 2014, Haus Walbeck has operated as a hotel.
On January 28, 1992, the castle was officially recognized as a protected monument under the designation number A 62, highlighting its importance as part of Germany’s cultural heritage.
Remains
The central structure of Haus Walbeck is a four-winged, two-story building constructed mainly from brick, arranged around a modest inner courtyard measuring approximately 25 by 30 meters. The core of this building originates from the fourteenth century, reflecting its medieval foundations, though much of its current form arose during a significant construction phase in the sixteenth century. This later design incorporates stylistic elements reminiscent of Dutch castles, sometimes referred to as a “Casteel” style, notable for its decorative yet defensive features.
At the corners of the roof, small turrets sit atop the eaves. These turrets were once linked by walkways inside the attic space, which served a defensive function, allowing occupants to patrol the perimeter while remaining sheltered. Over time, multiple alterations have been made to the building, including the addition of an outer bailey, or Vorburg, constructed in the eighteenth century, which expanded the castle’s fortified complex beyond the main four-winged structure.
Following a destructive fire in 1836, the castle was reconstructed with a reduced height, losing one of its former floors during the restoration. Despite this change, the essential footprint and medieval character of the building have been preserved. Today, Haus Walbeck stands as a well-maintained historic monument that reflects layers of architectural and functional transformation throughout its long history.
