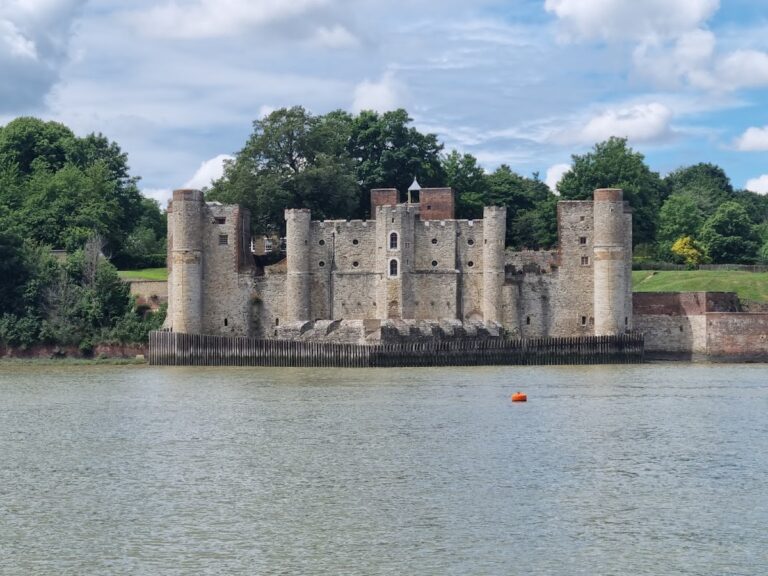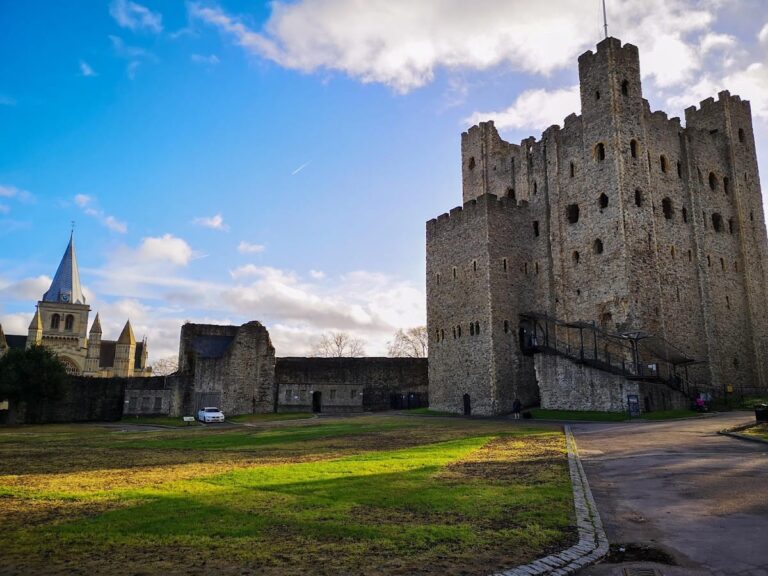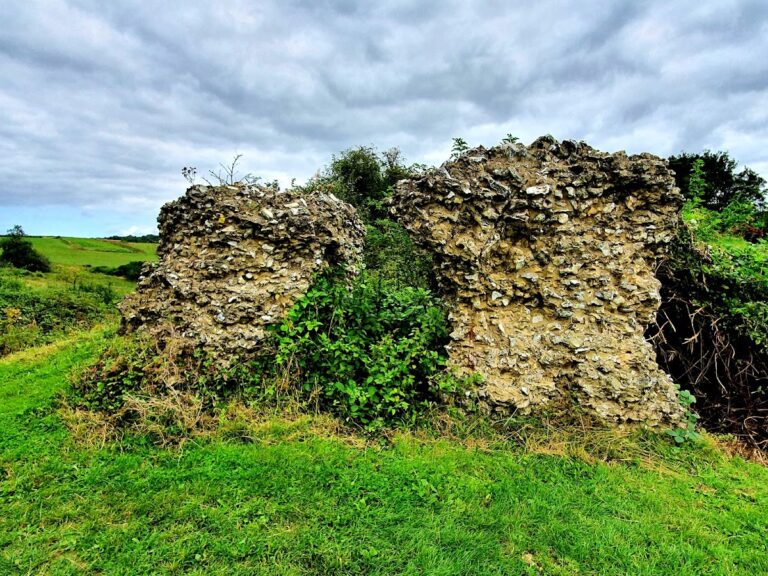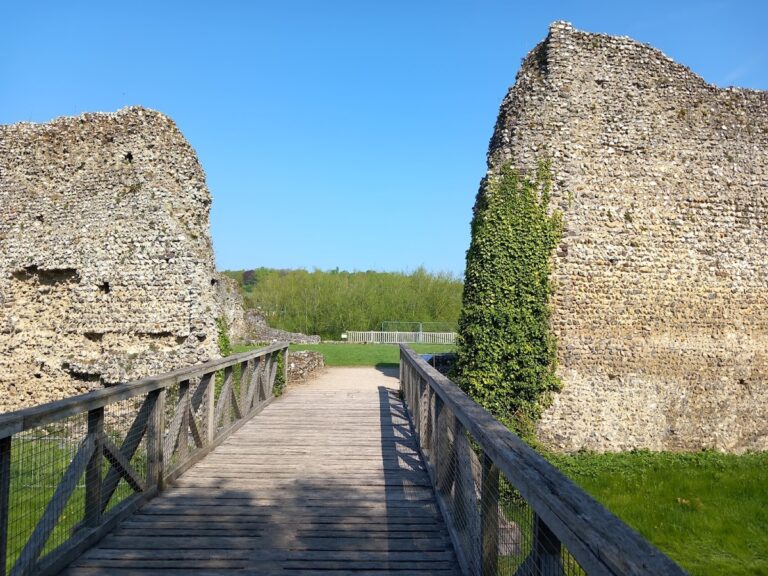Hadleigh Castle: A Medieval Fortress in England
Visitor Information
Google Rating: 4.6
Popularity: Medium
Google Maps: View on Google Maps
Official Website: www.english-heritage.org.uk
Country: United Kingdom
Civilization: Medieval European
Remains: Military
History
Hadleigh Castle, located in Hadleigh, England, was constructed in the early 13th century by Hubert de Burgh, 1st Earl of Kent, a prominent figure during the reign of King Henry III. After acquiring the Honour of Rayleigh from King John in 1215, de Burgh chose to build a new fortress south of the existing Rayleigh Castle rather than expanding the old stronghold. This decision marked the establishment of Hadleigh Castle as a separate and strategically positioned site overlooking the Thames Estuary.
Following construction, a licence to crenellate—official permission to fortify the structure with battlements—was granted in 1230. By 1235, the castle was accompanied by a surrounding park that included woodland, a fishpond, stables, and a hunting lodge. This park was part of a larger estate encompassing nearby parks at Rayleigh, Thundersley, and Eastwood. The castle’s vantage point on a London clay ridge offered commanding views of the estuary and surrounding marshland, enhancing its strategic and residential value.
Hubert de Burgh’s fortunes declined in 1239, leading to his imprisonment and loss of Hadleigh Castle, which reverted to royal ownership. Despite brief investments such as those made by Queen Eleanor in 1273, the castle generally suffered neglect during this period, with the tidal watermill attached to the estate remaining its most maintained feature. The mill, vital for bread production, was located on a wharf stretching into the estuary and was established by 1249.
A significant phase of development occurred around 1290 when a large great hall and an adjoining solar—a private room typically used for rest or study—were erected, though these soon collapsed due to ground subsidence, a recurring problem linked to the castle’s clay foundations. By 1299, Queen Margaret received the property and demanded repairs, while King Edward I visited the castle twice, using it as a base for hunting.
During the reign of Edward II in the early 14th century, the castle underwent substantial renewal and rebuilding. New royal chambers were added, and repairs addressed damage caused by subsidence. At this time, the castle included a hall, kitchen, larder, cellar, longhouse, prison, old chamber, and armory, and was militarized with a garrison of 24 soldiers to protect it during times of crisis. Edward II frequently stayed at Hadleigh Castle until 1324, arriving by royal barge that docked at a nearby wharf.
Edward III regained control of Hadleigh Castle in 1330 and from the 1360s invested heavily in its renovation, spending over £2200. His improvements included refurbishing internal buildings, creating new royal lodgings along the south wall, and reconstructing the east curtain wall with two large round towers by 1365. Between 1365 and 1370, the north side was fortified with a portcullis, drawbridge, barbican, and the completion of a large round “High Tower,” likely under the supervision of William of Wykeham, a renowned architect of the period. While earlier historians interpreted these works as defensive measures against the French, contemporary research suggests that Edward III aimed to enhance the castle as a private retreat near London, designed to impress visitors arriving by boat from the estuary.
In the 15th century, Hadleigh Castle saw limited royal use and was transferred among various noble owners, including the Dukes of York and Edmund Tudor. It also served as part of the widows’ dower estates for Elizabeth Woodville, queen consort of Edward IV, and for three of Henry VIII’s wives. The surrounding park provided timber resources that supported the navy during this period.
After 1544, the castle estate was gradually dismantled, with the park being sold off first. In 1551, the castle itself was sold to Lord Richard Rich for £700. Rich proceeded to dismantle much of the fortress between 1551 and 1575, salvaging stone and reducing it to ruin. These ruins were inherited by his descendants.
The ruined castle attracted artistic attention in the early 19th century when John Constable visited in 1814 and made sketches that inspired an oil painting in 1829 depicting the castle as a decaying structure being reclaimed by nature. In 1891, William Booth acquired the castle and nearby land for the Salvation Army, establishing a farm intended to train impoverished people for service in British colonies. Between 1898 and 1923, ongoing subsidence led to the collapse of the southern curtain wall.
In 1948, the Salvation Army transferred ownership of Hadleigh Castle to the Ministry of Works. Today, the site is managed by English Heritage as a Grade I listed building and scheduled monument. Throughout the 20th century, the castle continued to suffer from ground instability, causing further collapses. The ruins stand surrounded by the Salvation Army’s 19th-century farmstead and lie within Hadleigh Country Park, which is designated as a Site of Special Scientific Interest. Nearby, Hadleigh Farm hosted the mountain biking events during the 2012 Olympic Games.
Remains
Hadleigh Castle was originally laid out in a roughly octagonal shape following the ridge line of its London clay hilltop site. Its fortifications included curtain walls—defensive walls connecting towers—and towers of varying shapes, with square and semi-circular plans. The main entrance was protected by an eastern barbican, a fortified outwork designed to guard the gate.
The structure was primarily built from Kentish ragstone, a durable local limestone, bonded with mortar notable for containing seashells, especially cockleshells gathered from nearby Canvey Island in the Thames Estuary. This unique mortar composition reflects the use of local natural resources in the castle’s construction.
By 1249, a tidal watermill had been constructed on a wharf extending out into the estuary southeast of the castle. This mill utilized the tidal flow for grinding grain into flour, an essential function that supported bread production for the household and surrounding lands.
Situated on the castle’s south side are terraced gardens that overlook the estuary. Archaeological studies suggest these gardens may have included vineyards, indicating an intention to cultivate not only food but also grapevines for wine or other uses, a luxury feature during the medieval period.
The great hall and solar erected around 1290 gave the castle its primary domestic buildings, with the hall measuring approximately 17 by 9 meters. However, these structures were short-lived, collapsing soon after completion due to ground subsidence caused by the unstable clay beneath the site.
Significant rebuilding in the fourteenth century added new royal lodgings along the southern curtain wall, creating comfortable accommodations for the king and court. The east curtain wall was rebuilt by 1365, featuring two large round towers that enhanced both defense and appearance from the estuary side.
Between 1365 and 1370, the north side of the castle was reinforced with a suite of defensive features: a portcullis (a heavy vertically sliding gate), a drawbridge over the entrance moat, a barbican guarding the approach, and a large round tower known as the “High Tower.” These works reflect a combination of fortification and architectural refinement, likely overseen by the respected architect William of Wykeham.
Of the eastern towers, one survives almost to its original height. This tower includes narrow rectangular windows in the upper stories, which may have served purposes of light, observation, or arrow slits. A second tower exists in a more ruined state, with roughly one-third of its structure remaining.
Other sections of the curtain wall persist in fragmentary form. Foundations of the great hall, solar, and kitchen are visible on the site, allowing archaeologists and visitors to understand the castle’s layout despite the ruinous condition caused by centuries of neglect and structural challenges.
The entire castle stands on a landscape of unstable London clay, prone to shifting and subsidence. This geological reality has repeatedly damaged the masonry, leading to collapses such as the southern curtain wall’s fall between 1898 and 1923, as well as the partial loss of the northeast tower during the 20th century.
Today, the ruins are encompassed by the Salvation Army’s 19th-century farm buildings and lie within the bounds of Hadleigh Country Park. The park designation helps protect the site and its natural surroundings, preserving the remains of Hadleigh Castle within a setting that continues to reflect its historical association with both agriculture and landscape management.










