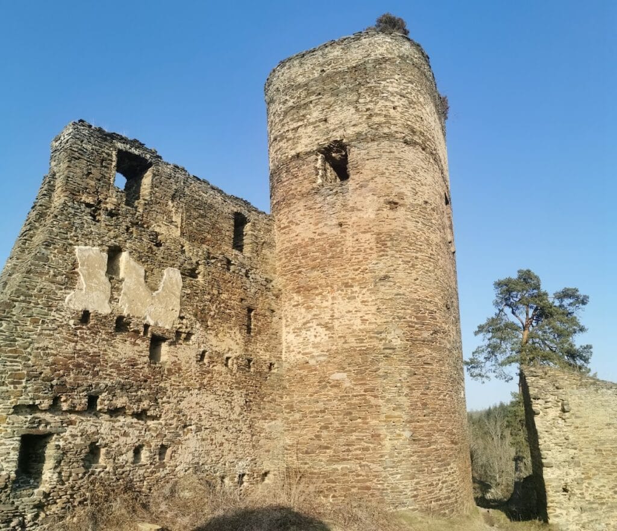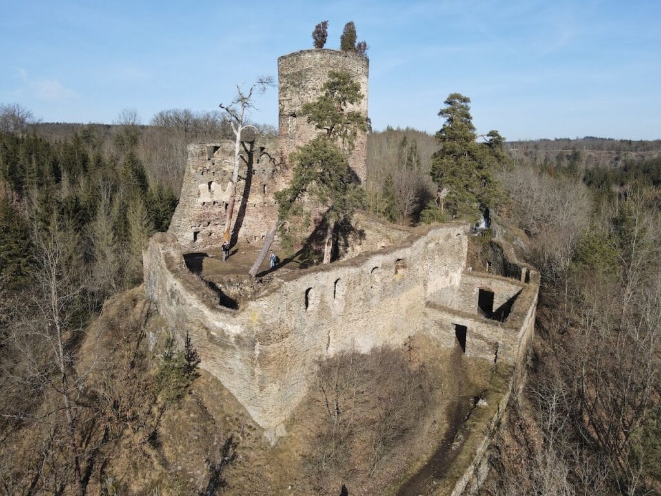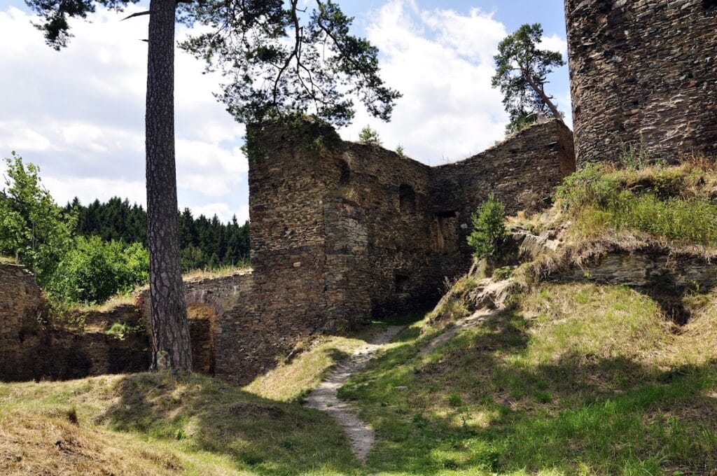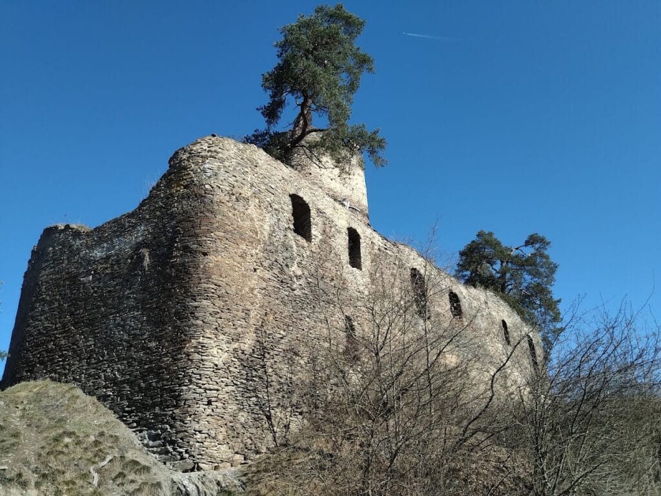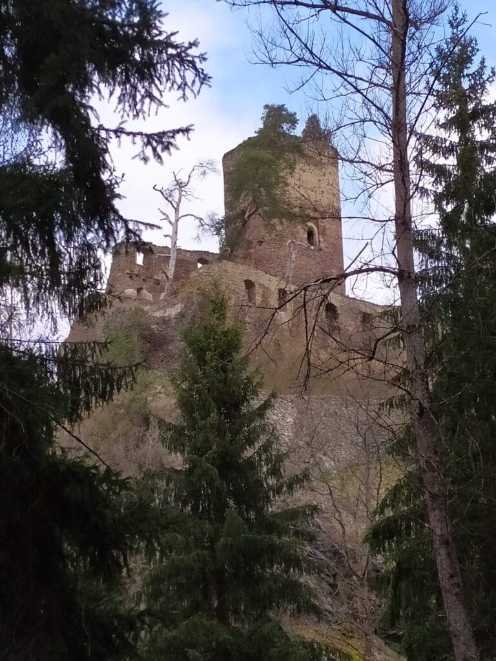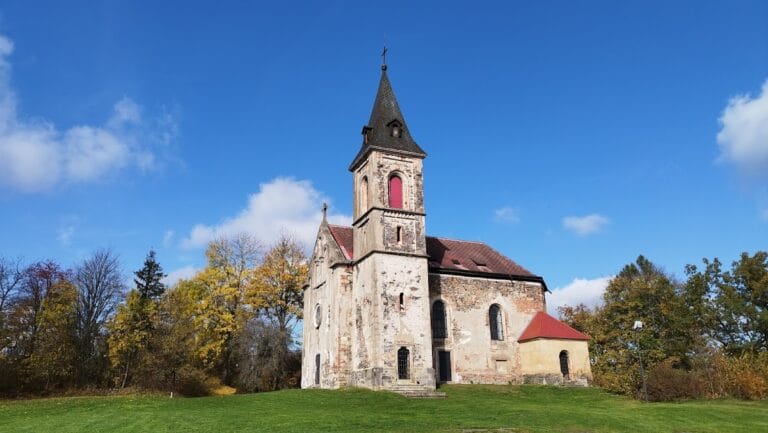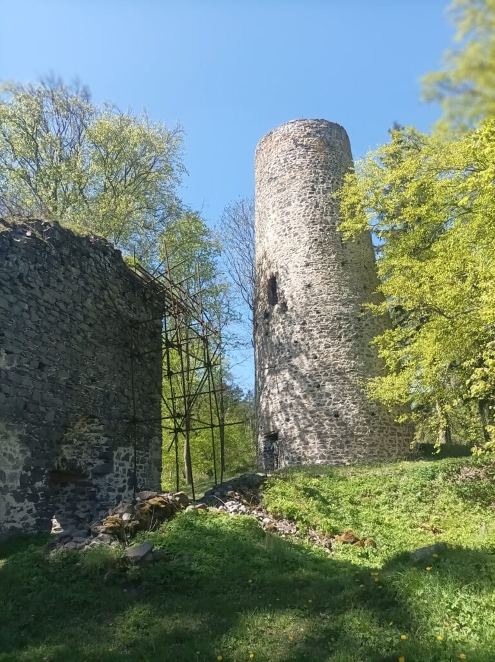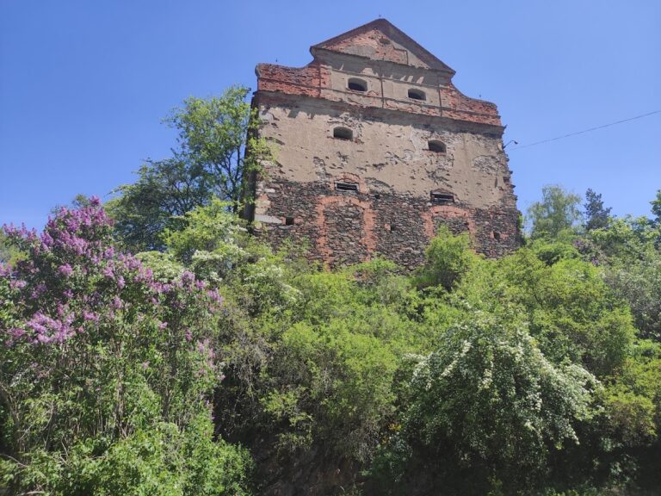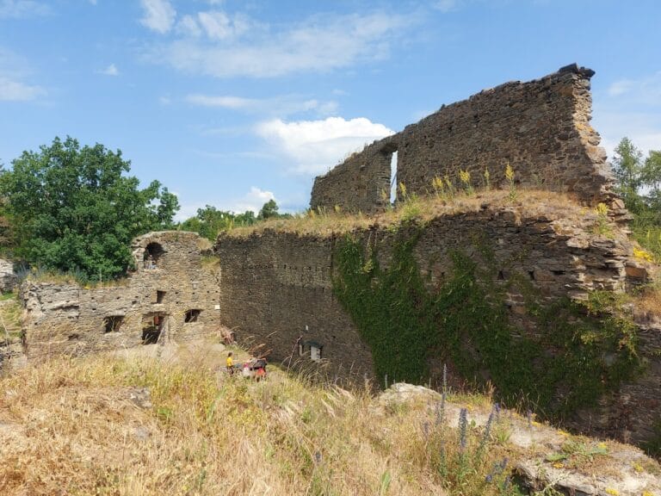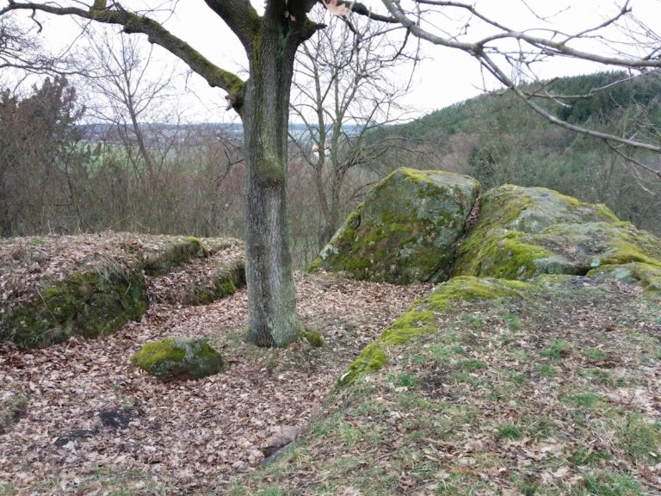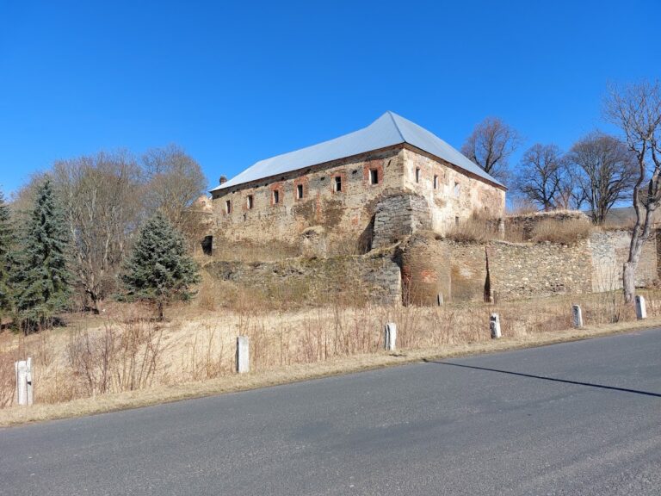Gutštejn Castle: A Medieval Fortress in the Czech Republic
Visitor Information
Google Rating: 4.7
Popularity: Medium
Official Website: www.hrad-gutstejn.cz
Country: Czechia
Civilization: Medieval European
Site type: Military
Remains: Castle
History
Gutštejn Castle stands near the village of Konstantinovy Lázně in what is now the Czech Republic. It was established around the year 1300 by members of the Hroznatovci family, specifically likely by Jetřich, son of Jetřich of Krašovice. The earliest indirect reference to the castle dates from 1319, when a document involving the abbot of Teplá mentions the leasing of villages to Jetřich and his son Sezema, indicating the family’s association with the site.
During the Middle Ages, Gutštejn served as the ancestral residence of the lords of Gutštejn, a cadet branch of the Hroznatovci lineage. From the 15th century onward, the family increasingly favored other estates but retained ownership of Gutštejn until the mid-1500s. The castle’s strategic and political role is highlighted during the Hussite Wars in the early 15th century, when it came under siege by the forces led by Jan Žižka around 1422. Historical records do not definitively state whether the castle fell during this siege. Notably, Jan of Gutštejn was known to live there in 1439, and following his death, ownership passed to a noble named Burian.
Burian II of Gutštejn was a prominent Catholic figure involved in regional politics during his lifetime. Though he controlled the castle, he primarily resided at other properties such as Preitenstein. Over subsequent generations, the Gutštejn family line dwindled or moved elsewhere. In 1549, Viktorin of Gutštejn sold the castle to Hanuš Elpognár of Dolní Šenfeld, who integrated the fortress into the larger Bezdružice estate. After this transfer, Gutštejn Castle ceased to serve as a family residence. It remained maintained for some decades but was eventually abandoned, likely falling into disrepair during the upheavals of the Thirty Years’ War in the early 17th century. Archaeological discoveries of stove tiles dated from the late 15th to the late 16th centuries suggest the site continued to be used in some capacity into the second half of the 1500s.
Remains
Gutštejn Castle occupies a rocky promontory above the Hadovka stream, at an elevation of approximately 425 meters. The complex is divided into two main sections, featuring a design focused on defense and adaptation to the uneven, unstable shale bedrock beneath. A defensive ditch, known as a neck ditch, separates the outer bailey from the inner stronghold, emphasizing strategic protection.
The outer bailey, once home to various buildings, has largely vanished except for a cellar carved directly into the rock. This area served functional purposes such as storage and support for castle life. Beyond this lies the main castle core, protected by another ditch and nestled on rocky terrain that shaped its architectural choices.
Dominating the inner castle is a square tower called a bergfried, distinctive for its rounded corners. This main tower, inaccessible at ground level, was entered via a doorway reachable by a drawbridge connected to a wooden hoarding or walkway that extended along adjacent walls. The bergfried represents the latest major building phase; its roof timbers have been scientifically dated to the early 15th century, with further woodwork added after 1485. This evidence points toward multiple stages of construction, beginning as early as the mid-14th century and evolving over time.
To the east of the tower, an entrance courtyard operated as a protective and economic hub. This space included a service building and was enclosed by a wide defensive wall known as an enceinte, which created a secondary line of defense called a zwinger—a narrow outer ward designed to trap or expose attackers. This part of the castle dates back to the second phase of construction.
The enceinte wall on the northern and western sides contains the oldest masonry still visible today, marked by a mix of straight and rounded corners. Adjacent to this wall was a smaller two-story structure with a flat ceiling and a walkway or gallery, which was later replaced by a taller, three-story northern palace erected around the same time as the bergfried.
On the southern end, a larger palace was added during the fifth building phase. This structure incorporated older sections, including a spacious vaulted cellar beneath it. Its ground floor consisted of two rooms, while the upper floor contained at least three chambers, one of which functioned as a wooden storeroom facing west.
The castle underwent a late Gothic remodeling that brought slight changes to both palace buildings while strengthening the defenses around the entrance courtyard. A large firing slit equipped defenders to target attackers, complemented by a crenellated walkway that connected to an upper floor of the zwinger wing, built with timber framing. During this period, the bergfried was also heightened, and a new entrance on the tower’s second level linked directly to the northern palace.
Excavations at the site uncovered four distinct groups of ceramic stove tiles dating from the late 15th to the late 16th centuries. One group was found in a building on the lower courtyard, confirming that parts of the castle remained in use well into the 1500s, even after its sale and diminished role as a noble residence.
Today, the ruins stand protected as a cultural monument. Managed by the National Heritage Institute, they are preserved as an important historical site reflecting the medieval heritage of the region.
