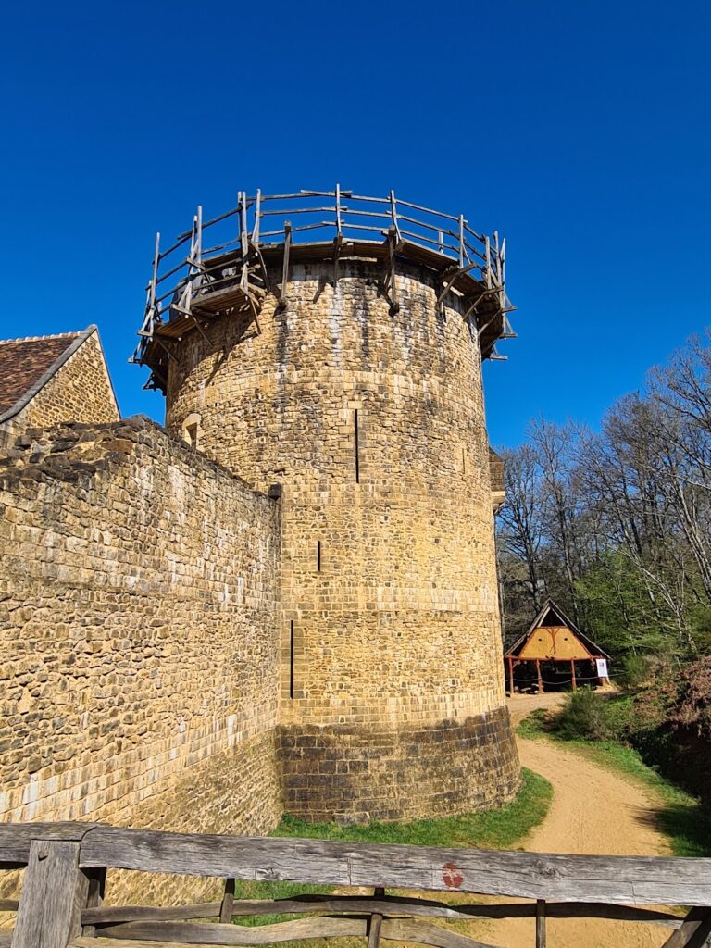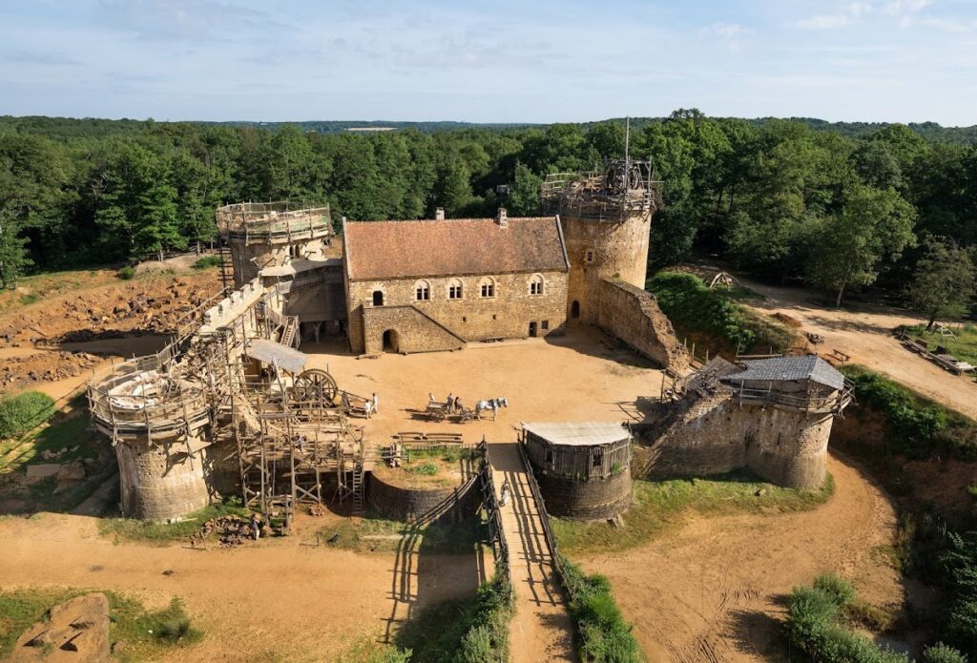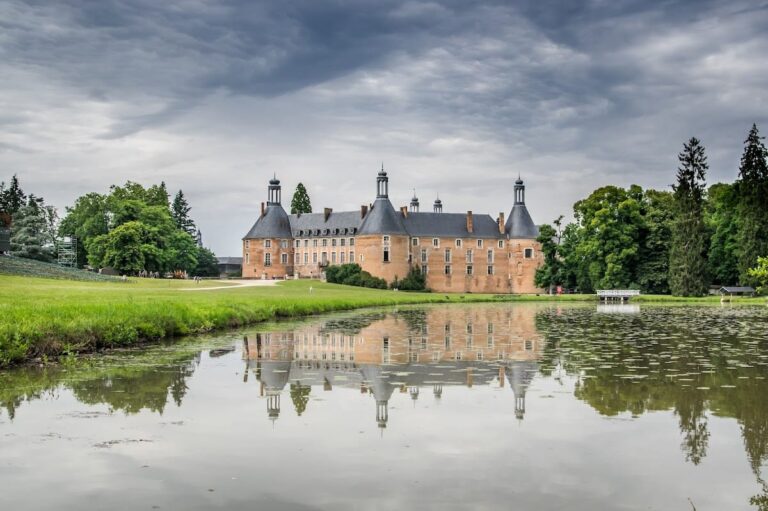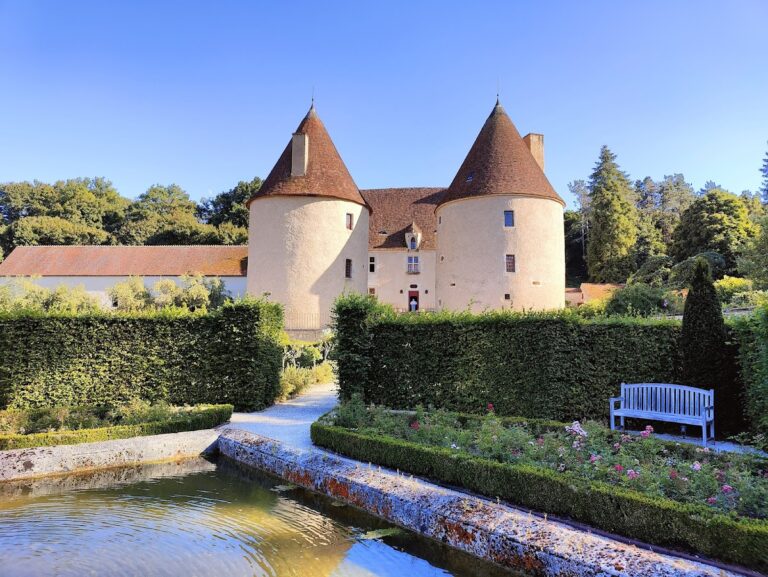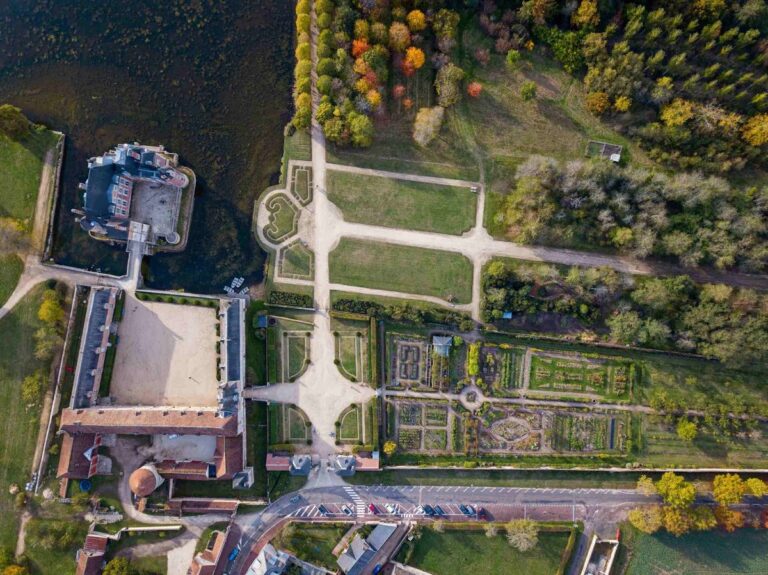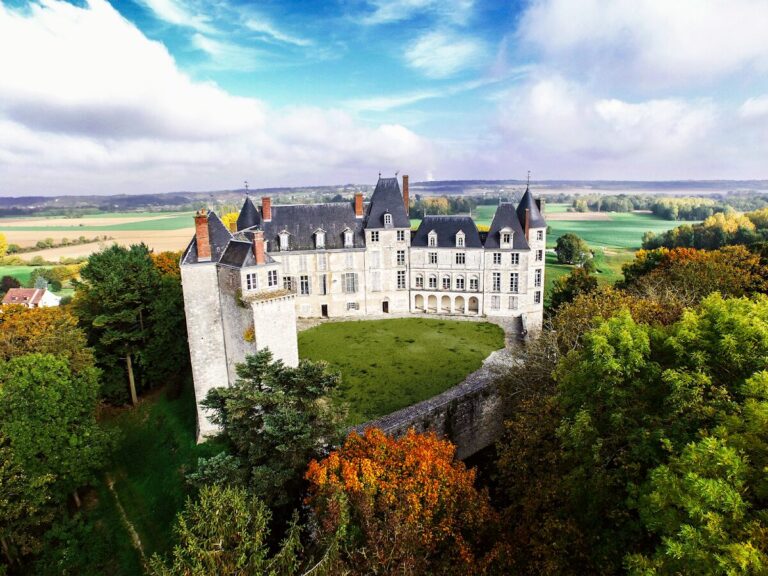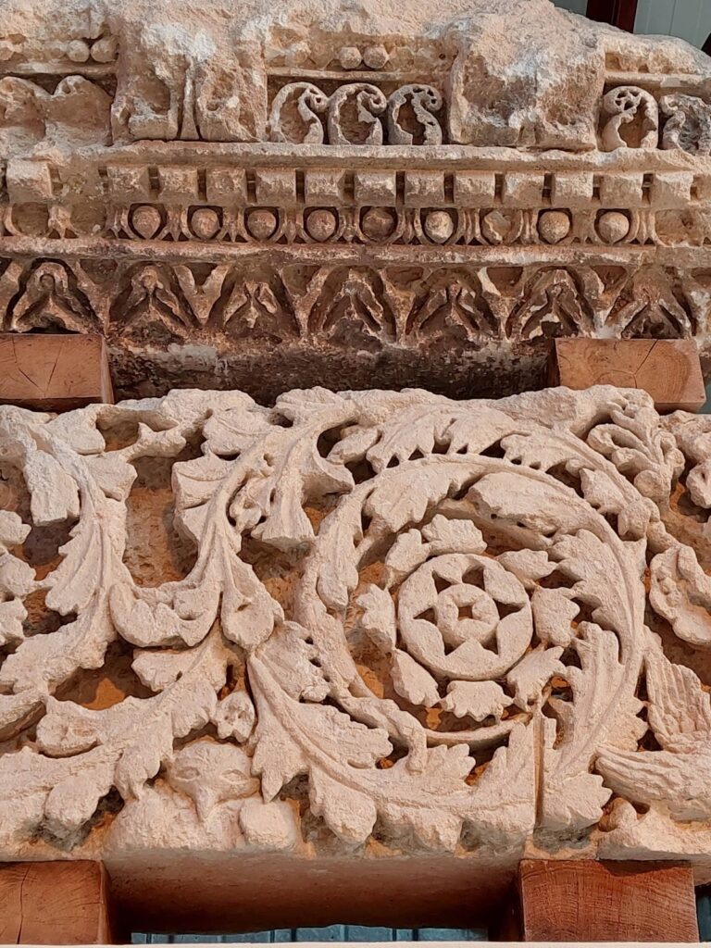Guédelon Castle: A Living Reconstruction of a 13th-Century Medieval Fortress in France
Visitor Information
Google Rating: 4.7
Popularity: High
Official Website: www.guedelon.fr
Country: France
Civilization: Unclassified
Site type: Military
Remains: Castle
History
Guédelon Castle is located near the village of Treigny-Perreuse-Sainte-Colombe in modern-day France. It is a unique project that reconstructs a medieval fortress entirely by using the construction techniques and materials that would have been available in the 13th century, replicating the efforts of medieval builders from the Kingdom of France.
The idea for Guédelon emerged in 1997, inspired by Michel Guyot, who had previously restored the Château de Saint-Fargeau nearby. Guyot was motivated by his experiences with historical restoration and a medieval-themed spectacle at Saint-Fargeau, which highlighted the value of hands-on historical interpretation. To account for the castle’s modest scale and features, the project created a fictional narrative centering on Guilbert Courtenay, a 13th-century vassal to Jean de Toucy. This storytelling device explains the castle’s design as belonging to a lesser lord with limited resources, typical of smaller feudal holdings in the medieval period.
Construction follows the style and defensive standards known as “philippian,” which were developed between the late 12th and early 14th centuries during the reign of King Philip II of France. The architectural plans reflect this period with a polygonal layout surrounded by circular towers and include a lord’s residence, aligning with the common practices for fortifications in that era.
Selecting the site was intentional: it offered natural resources crucial for medieval building and daily life, such as a sandstone quarry rich in iron located directly at the base of the hill, a dense forest nearby supplying timber and fuel, sources of clay, and access to water. These conditions mirror medieval strategies to minimize transportation difficulties and logistical challenges.
The project was originally managed by the Association des Compagnons Bâtisseurs de Puisaye and later organized as a joint-stock company with a simplified structure. Professional craftsmen including masons, carpenters, and metalworkers worked alongside volunteers under the oversight of a committee of historians and archaeologists. The scientific guidance ensured that medieval building methods were rigorously respected and researched through experimental archaeology.
Guédelon is planned as a long-term undertaking, with an estimated 25-year construction period, allowing thorough exploration of medieval craftsmanship and techniques. Beyond the castle walls, the project expanded in 2014 with the addition of a water-driven flour mill, drawing from archaeological finds of mills dated from the 8th to the 12th centuries, thereby demonstrating medieval technology related to food production as well as fortification.
The castle’s development has drawn international attention, including a 2014 BBC documentary series titled “Secrets of the Castle,” which introduced its approach and discoveries to a worldwide audience.
Remains
Guédelon Castle is constructed on a polygonal design with walls encompassing roughly 150 meters in perimeter. Its layout includes six circular towers: four positioned at the corners for defensive coverage, and two forming the entrance gatehouse, known as a châtelet. These circular towers demonstrate typical medieval fortification principles, maximizing the field of vision and fire while resisting battering.
The curtain walls rise to a planned height of about nine meters and are solidly built to a thickness of approximately 2.5 meters. Surrounding the walls is a dry moat, reproducing medieval defensive measures. Tower heights vary according to their function: flanking towers are set to reach 15 meters, the lord’s residence tower stands at 23.1 meters, and the central keep, or donjon, rises up to 28.5 meters, offering a commanding view and serving both defensive and residential purposes.
The lord’s residence, called the logis seigneurial, measures nearly 14 meters long and incorporates specialized architectural features such as a chapel tower. This tower is notable for its ribbed vault ceiling and a spiral staircase, both characteristic of Gothic construction techniques of the 13th century. The keep itself contains vaulted ceilings as well as defensive elements including murder holes—openings through which defenders could attack invaders below—and narrow arrow slits designed for archery defense.
Building materials are sourced almost entirely on-site to emulate medieval logistics. Approximately 30,000 tons of iron-rich sandstone have been extracted from the adjacent quarry and shaped using traditional methods. Limestone is reserved for finer sculptural details, while clay harvested nearby serves in producing tiles and pottery fired in an onsite kiln.
Mortar is crafted following medieval recipes by burning local limestone to create lime, then mixing it with sand and clay. Metal components such as nails and fittings are hand-forged in a smithy constructed at the site, maintaining authenticity in construction technology.
Wood is a vital material here, with oak trees from the surrounding forest felled and processed onsite. These timbers frame scaffolding, hoisting systems—including various treadwheel cranes known as “cages d’écureuil”—the drawbridge, and the roofs. The drawbridge, completed in 2002, exemplifies this woodworking craftsmanship, built from 57 oak trunks joined with 670 hand-made nails. By 2011, the lord’s residence was roofed using 28,000 individually handcrafted tiles.
The castle features water supply infrastructure such as a cistern and a well lined with a carved stone rim called a margelle, ensuring reliable access to water as was essential in medieval fortresses.
Internally, decorative efforts replicate medieval art traditions. The lord’s chamber displays frescoes inspired by illuminations from the 12th and 13th centuries and murals found in nearby medieval churches. These paintings use pigments derived from minerals and plants prepared on site, thus recreating an authentic visual language from the high Middle Ages.
Around the castle, various workshops are dedicated to stone cutting, carpentry, metalworking, pottery, basketry, and rope-making, all operating with tools and methods faithful to the medieval period. This comprehensive approach allows the project not only to reconstruct the castle’s walls but to revive the full spectrum of crafts essential for building and sustaining such a fortress during that time.
The castle sits atop a gentle rise overlooking the forest and a pond, with the sandstone quarry located directly at its base. This placement reflects typical medieval choices prioritizing natural defense, resource accessibility, and water supply, providing a fitting context for a genuine reconstruction of a 13th-century fortification.


