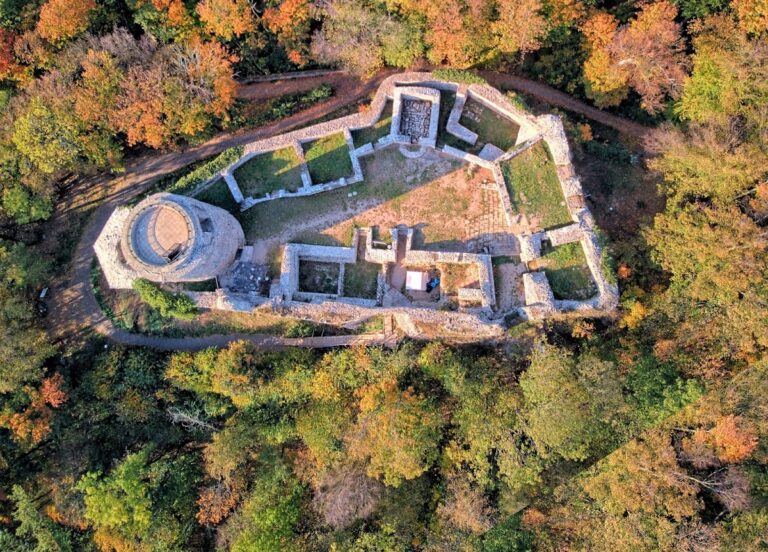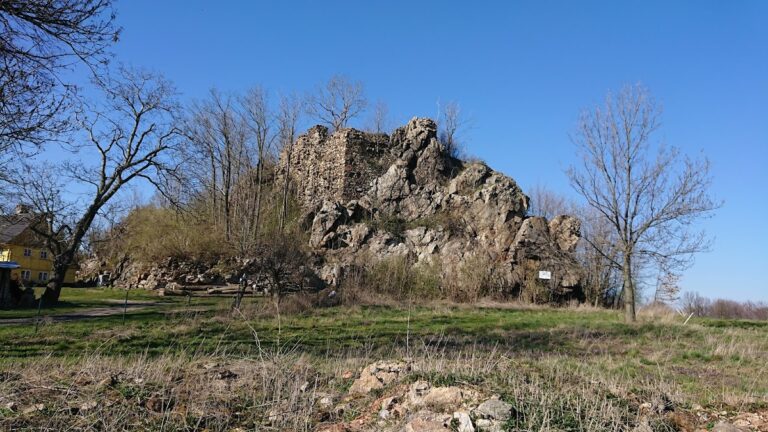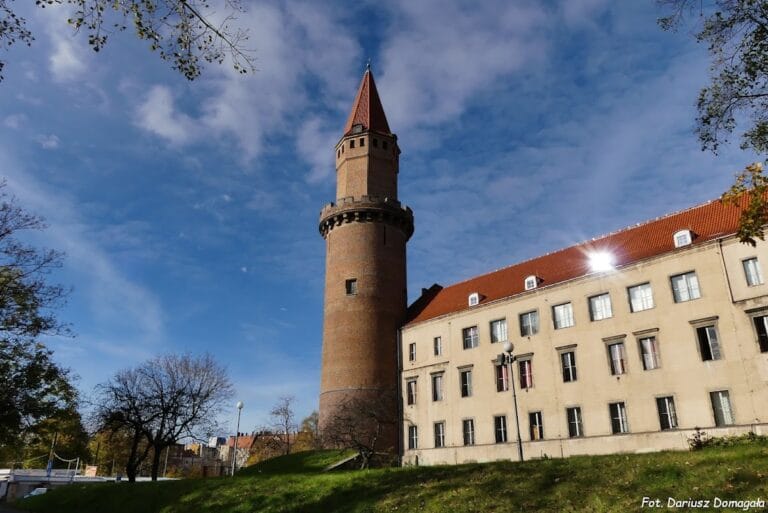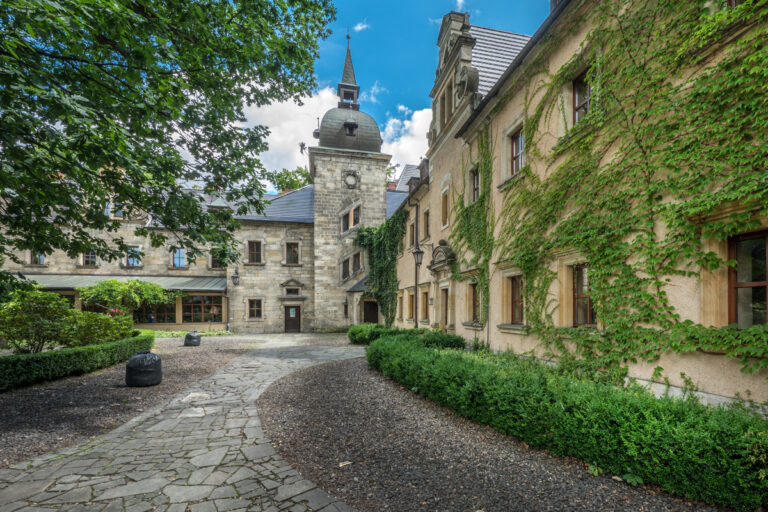Grodziec Castle: A Historic Fortress and Renaissance Residence in Poland
Visitor Information
Google Rating: 4.8
Popularity: Medium
Google Maps: View on Google Maps
Official Website: www.grodziec.net
Country: Poland
Civilization: Medieval European
Remains: Military
History
Grodziec Castle is situated in the municipality of Grodziec in present-day Poland. The origins of this site trace back to the West Slavic Bobrzan tribe, who established a fortified settlement here in the mid-12th century.
The earliest known record of the castle dates from 1155, by which time it already existed as a defensive location. By 1175, the fortress belonged to Duke Bolesław I the Tall. Between 1296 and 1301, Duke Bolko I of Świdnica-Jawor undertook significant expansion efforts, transforming the site into a stone stronghold. This marked the beginning of its evolution from a wooden settlement to a formidable fortress.
In the following centuries, Grodziec Castle passed through the hands of various notable figures, including Duke Bolesław III the Wasteful as well as knight Budziwój of Niedźwiedzice and Chojnów. The Legnica dukes Frederick I and Frederick II further developed the castle, rebuilding it in stone with a distinctive hexagonal plan featuring towers at the corners and a large, rectangular donjon at the center.
By the early 1500s, a new residential building known as the palatium was erected on the castle’s northwest side. Between 1522 and 1524, the castle embraced Renaissance architectural influences. Under the guidance of architect Wendelin Rosskopf from Zgorzelec, expansions added two towers on the northern and southern sides. Ownership during the late 16th century included Leonard von Skopp and Henryk XI of Głogów.
The castle faced considerable hardship during the Thirty Years’ War when a major fire in September 1633 caused extensive damage. Although partial repairs were carried out from 1633 to 1672, the fortress gradually declined. In 1675, Emperor Leopold I acquired the castle and, five years later, transferred it to Count Walter von Gallas. Subsequent prominent owners included Baron Hans von Frankenberg around 1700, Field Marshal Count Friedrich Leopold von Gessler in 1749, and from 1800, Count Hans Heinrich VI von Hochberg of Książ and Mieroszów. The latter initiated restoration projects and was among the first to open parts of the castle to visitors.
In 1823, the estate passed to Wilhelm Christian Benecke from Berlin. Later, in 1899, Willibald von Dirksen became the owner and commissioned architect Bodo Ebhardt in 1906 to assess and develop restoration plans. Over two years, these were put into practice, conserving the donjon, southeastern walls, and lower castle ruins as stable remains. The palatium received a new four-sided roof in place of the original gable roof, and the castle gates and perimeter walls with galleries were fully reconstructed.
The castle’s last private owner was Herbert von Dirksen, a Nazi politician closely connected with Adolf Hitler, who frequently stayed at Grodziec between 1939 and 1945. During the final year of World War II, the castle housed collections from Wrocław museums and the Berlin State Library.
In the decades that followed, the castle belonged to local authorities in Złotoryja county in the 1960s and was transferred to the Gmina Złotoryja in 1978. In the early 2000s, it was used as a filming location for productions from several European countries and appeared as the Temple of Melitele in a 2002 Polish television series.
Remains
The Grodziec Castle complex is arranged over an area measuring about 270 by 140 meters and consists of two main parts: the upper castle and the surrounding forecastle. The upper castle is laid out in an irregular hexagonal shape and includes prominent features such as the main residential building (the palatium), a northern tower, and a large square-based donjon located on the southern side.
The palatium, dating from the Renaissance period, is one of the best-preserved princely residences in the Silesia region. Its walls are impressively thick, varying from five meters at the foundation to two meters on the first floor, reflecting its dual role in defense and habitation. Rising above the complex, the donjon has a square foundation of approximately sixteen meters on each side and stands more than twenty-six meters tall. Inside, it comprises six levels, historically serving as the castle’s primary defensive stronghold.
A smaller structure known as the “Old Tower” features a distinctive four-sided roof. Beneath this roof lies a defensive gallery equipped with rectangular battlements, or crenellations, and narrow openings designed for shooting, which served to protect the castle against attackers. The towers and the palatium were connected by wooden terraces and covered galleries constructed on the walls, facilitating movement within the fortress.
The castle’s defensive system includes protruding bastions and caponiers—these are covered passages or galleries built into the fortifications to enable defenders to fire upon enemies at the base of the walls. The forecastle surrounding the upper castle is similarly protected by smaller towers arranged to reinforce the outer defenses.
Inside the main castle, two floors are present. The lower level contains a reservoir for drinking water and cellars which historically housed a beer hall, pantry, and a dining room for servants. The ground floor initially contained rooms for guests; over time, these spaces were adapted for use as an inn and kitchen. This floor also holds two halls: a large “Great Hall” and a smaller one embellished with a Gothic-style fireplace decorated by motifs resembling lion-like creatures.
Upper floors were reserved for living quarters, as indicated by window openings that originally featured stained glass. The northern part of the second floor houses a chapel, positioned adjacent to the “Knight’s Hall,” the castle’s most elaborate and representative chamber. The Knight’s Hall is connected via Gothic doorways to neighboring rooms, which were once designated as private quarters for a princess and her attendants. At the highest level, the palatium culminates in a defensive gallery surrounded by battlements, offering vantage points for observation and protection.
Together, these elements illustrate Grodziec Castle’s development from a medieval fortified settlement into a Renaissance residence, blending military fortification with domestic architecture, and reflecting the influence of various owners and periods throughout its history.










