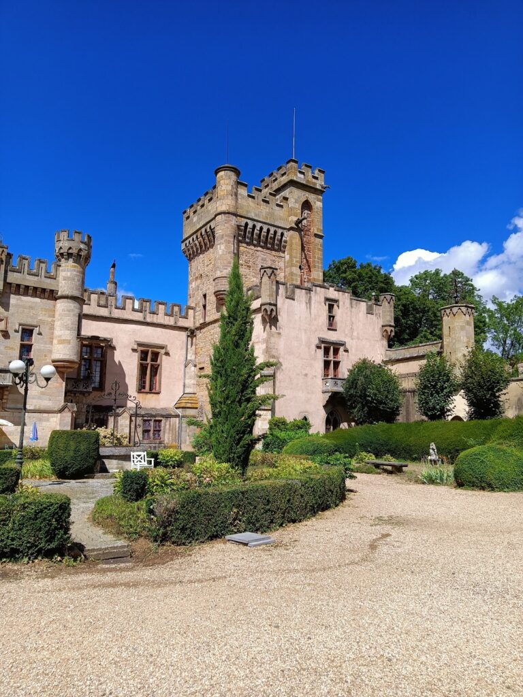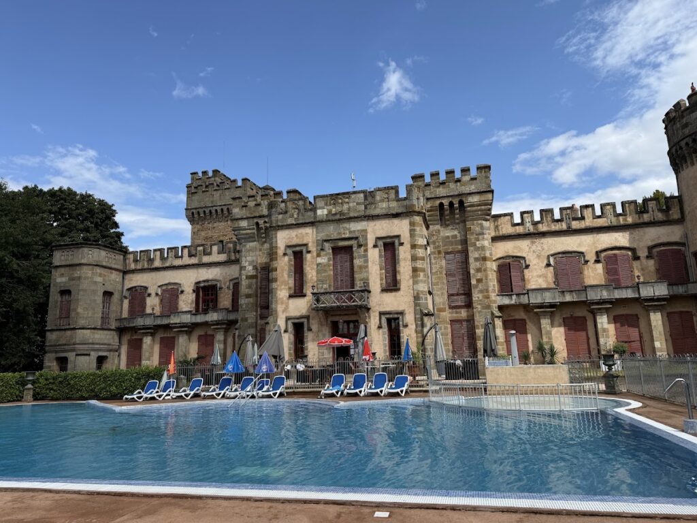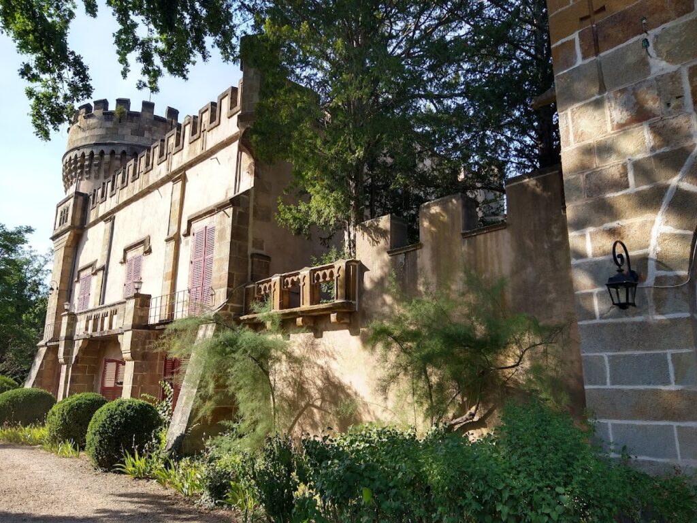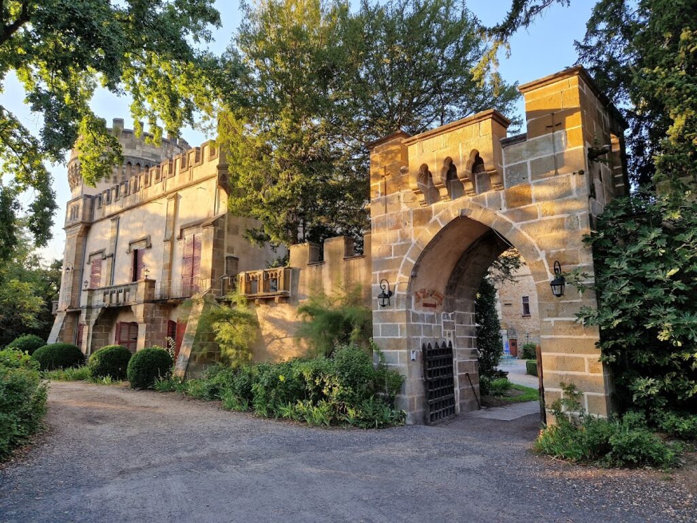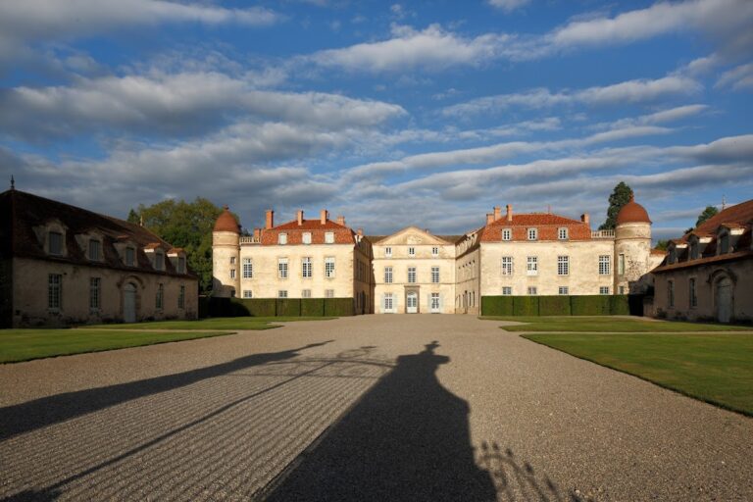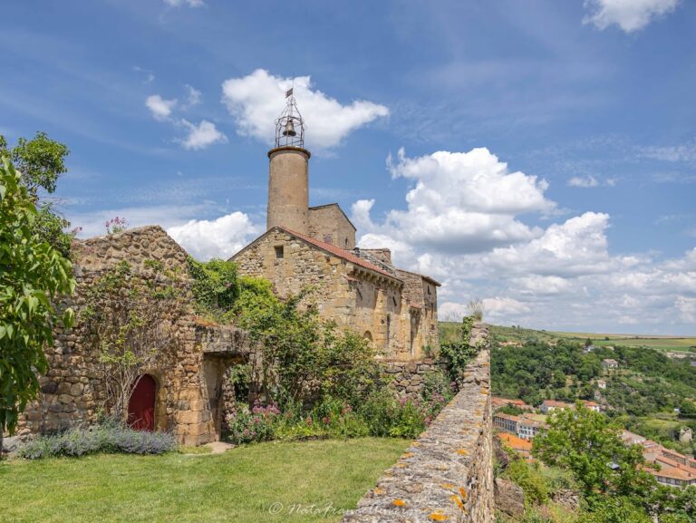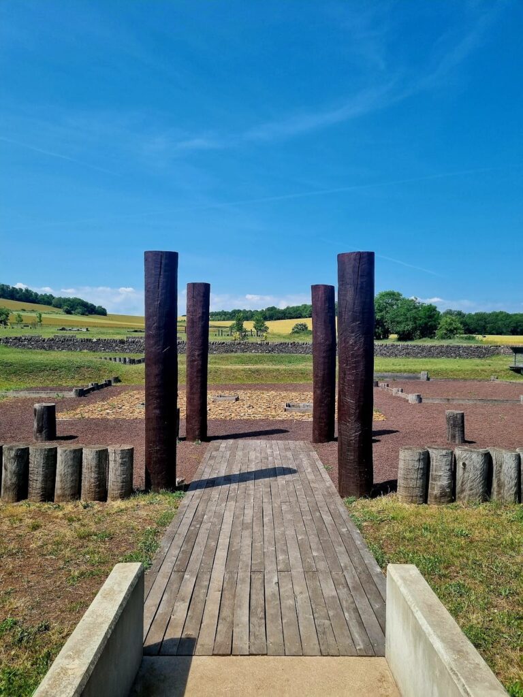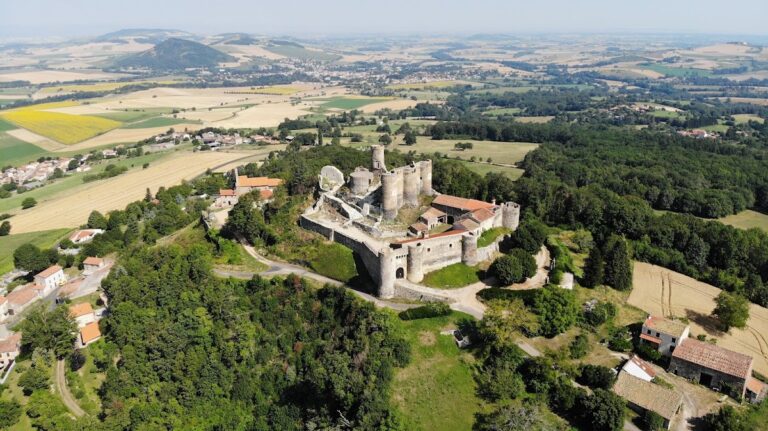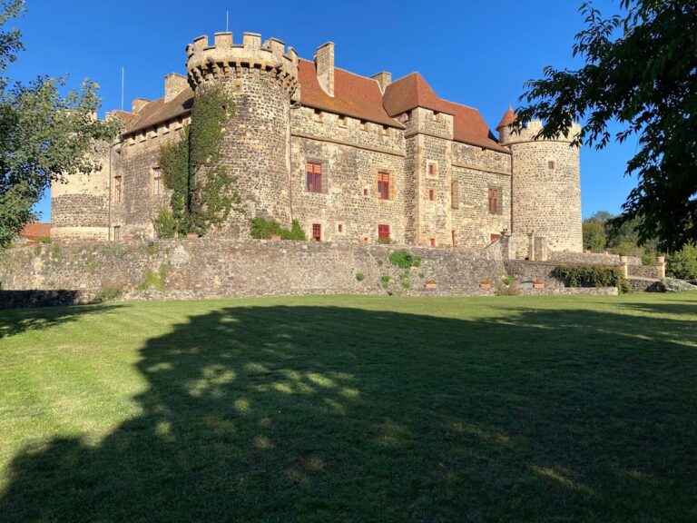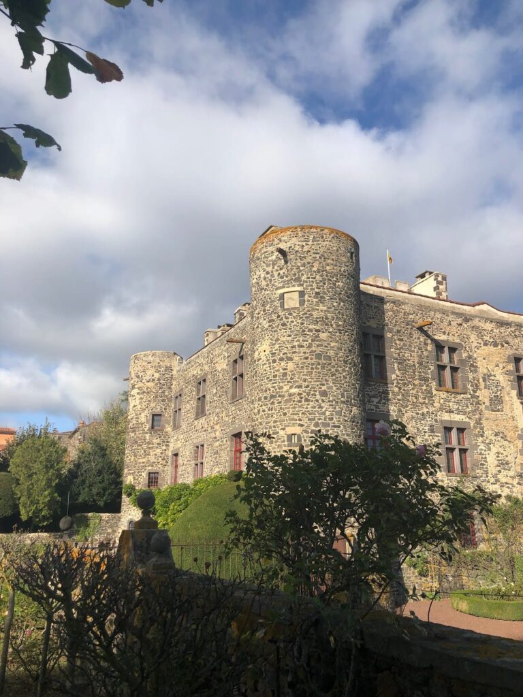Grange Fort Castle: A Historic Fortress in Les Pradeaux, France
Visitor Information
Google Rating: 4.1
Popularity: Low
Google Maps: View on Google Maps
Official Website: www.lagrangefort.eu
Country: France
Civilization: Unclassified
Remains: Military
History
Grange Fort Castle is located in the commune of Les Pradeaux in modern-day France. It was originally established in the 15th century on the site of a fortified tithe barn linked to the nearby castle of Nonette, both of which belonged to the apanage of Jean de Valois, Duke of Berry. The earliest recorded proprietor was Jacques d’Ambillon around 1370, who founded the domain as a seigneurie, granting it rights over local justice, fishing, and hunting.
In 1445, the property came into the possession of Hugues de Pons and remained an heirloom within the Pons family for several generations. Gilbert de Pons, a notable descendant, played a defensive role in safeguarding Nonette and Usson during the Wars of Religion, a period marked by religious conflict throughout France. Despite his efforts, Grange Fort Castle suffered severe damage when it was burned by the Catholic League in 1592. Soon after, during the reign of King Henry IV, the castle was rebuilt, marking a new chapter in its existence.
The French Revolution brought turmoil to many noble estates, including Grange Fort. The castle was partially demolished and seized as national property. However, Michel-Denis de Pons managed to reclaim the estate following his return from exile. Later ownership passed to Antoine-Arthur de Pons, who eventually sold it to Marie-Victor de Matharel in the 19th century. Victor de Matharel engaged architect Eugène Viollet-le-Duc, renowned for his restorations of medieval architecture, to renew and enhance the site. Their collaboration introduced a Neo-Gothic style that shaped the castle’s current majestic and austere appearance.
The Matharel family retained possession until the castle was donated to monks and subsequently sold to a notary. After World War I, the castle’s lands were farmed by Xavier de la Poype. In 1985, the Dutch Van Bronkhorst family acquired the property and transformed the estate into a campsite and guest house. Historically, Grange Fort played a strategic defensive role, forming a protective triangle with the nearby castles of Nonette and Usson, the latter famously serving as the refuge for Queen Marguerite de Valois during her exile.
Remains
Grange Fort Castle occupies almost a square enclosure about fifty meters on each side, surrounded by four round corner towers connected by thick curtain walls. Two of these towers on the north and east angles also form the corners of a two-story main residential building, or corps de logis, located on the northwest side. This arrangement reflects the castle’s defensive and residential functions blended together in a compact layout.
Originally, access to the castle was granted through a southeastern gatehouse featuring a pointed arch passage typical of medieval fortifications. This entrance was protected by a machicolated turret, an overhanging structure with openings to allow defenders to drop projectiles on attackers, and was equipped with a portcullis, a heavy vertically sliding grille. Today, the main entrance has shifted to the southwest side, opening onto a courtyard centered around a circular platform known as a rondel.
A prominent square keep rises at the northern corner between the main residential building and the north wing. This keep is battlemented and also possessed machicolations, reinforcing its role as a stronghold. The lowest chamber of the keep was adapted as a chapel, featuring rib vaulting and decorated with Neo-Gothic murals painted in 1860 by Anatole Dauvergne. These vivid biblical scenes reflect the 19th-century restoration’s artistic emphasis.
Within the chapel, a stained glass window on the right wall depicts Victor de Matharel and his wife Lucia, each holding a weapon symbolizing defense. Surrounding them are the di Matharelli family coat of arms and the cross of the Maltese Order, signaling the family’s historical ties and service to this religious-military order. Further reflecting this connection, the main staircase walls are adorned with seventy coats of arms representing the Grand Masters of the Maltese Order.
Among the castle interiors is a fireplace engraved with a commemorative inscription marking the destruction of the previous castle during the religious wars of 1592. This feature preserves a direct link to the turbulent period that shaped the castle’s history. The 19th-century restoration led by Viollet-le-Duc introduced Italian stylistic influences visible in the chapel’s decorations and the overall Neo-Gothic character imparted to the structure.
The castle grounds have evolved considerably over time. The original main approach, once spanned by a drawbridge, is now closed and highlighted by a decorative cannon placed nearby. The western wing, which formerly functioned as a simple passageway, has been transformed with the addition of a terrace and swimming pool to serve the site’s current role as a campsite. Some exterior features, such as staircases and ornamental basins on the north side, are now partly veiled by overgrown vegetation, bearing witness to the layered history of maintenance and adaptation the site has undergone.
