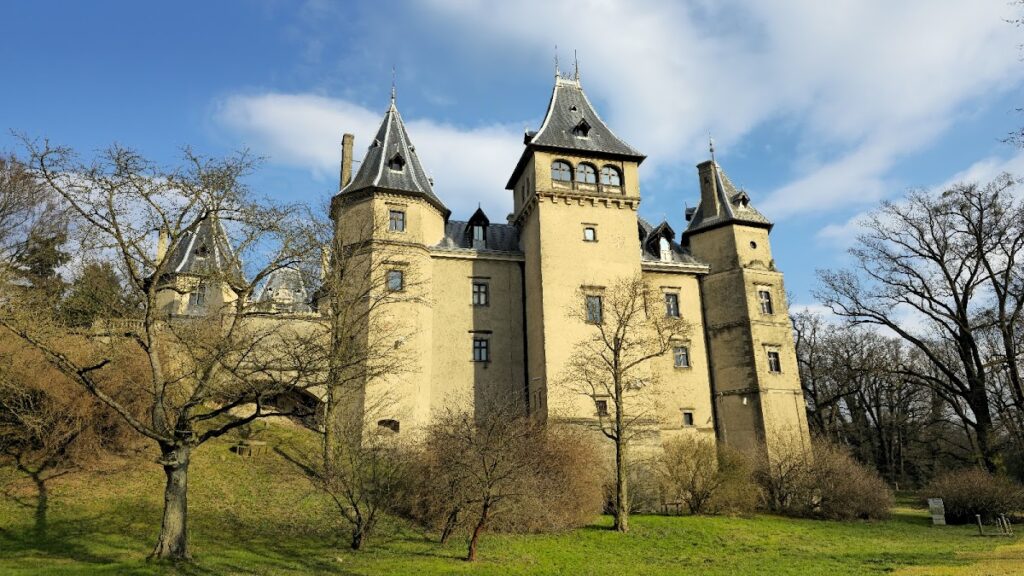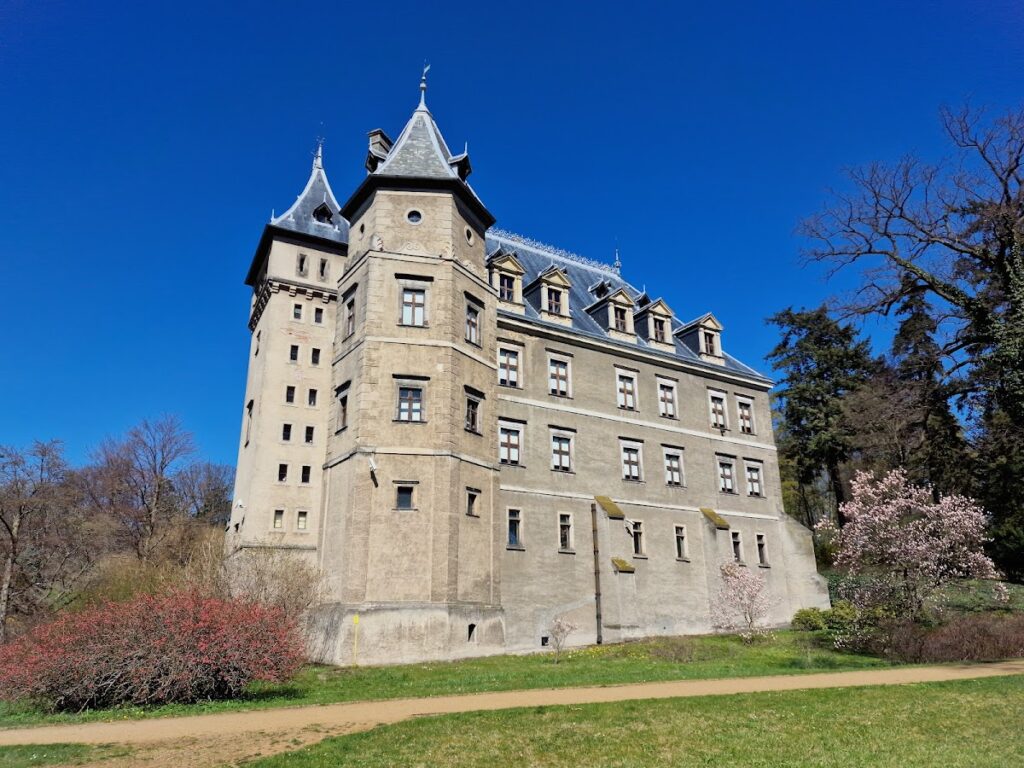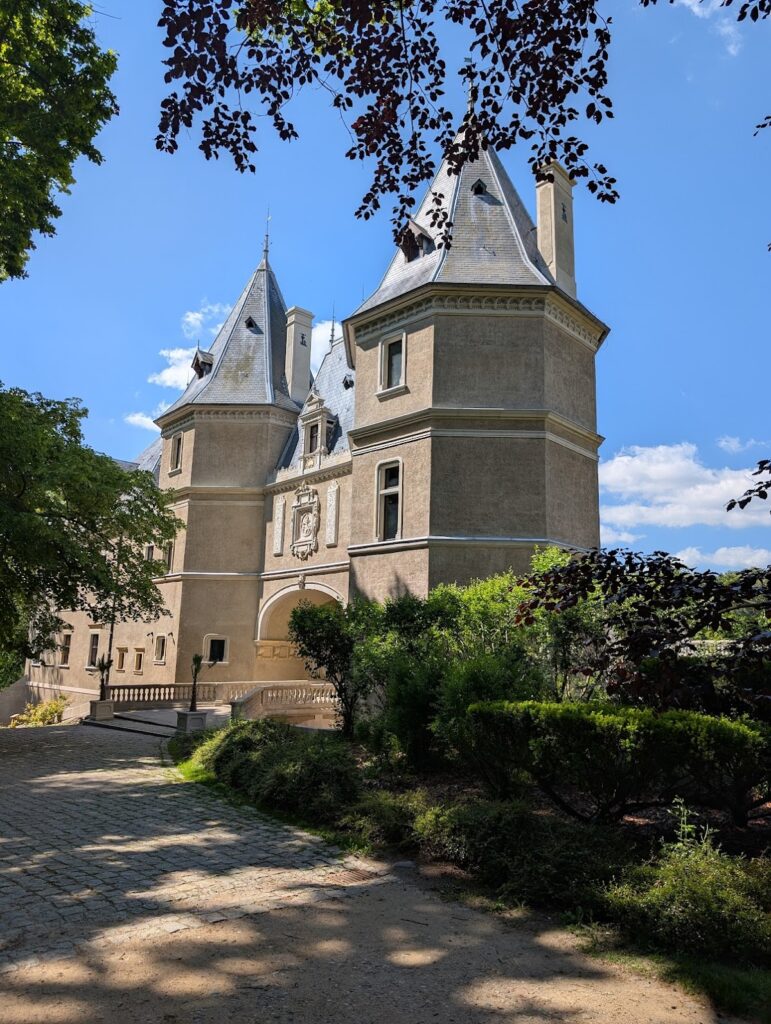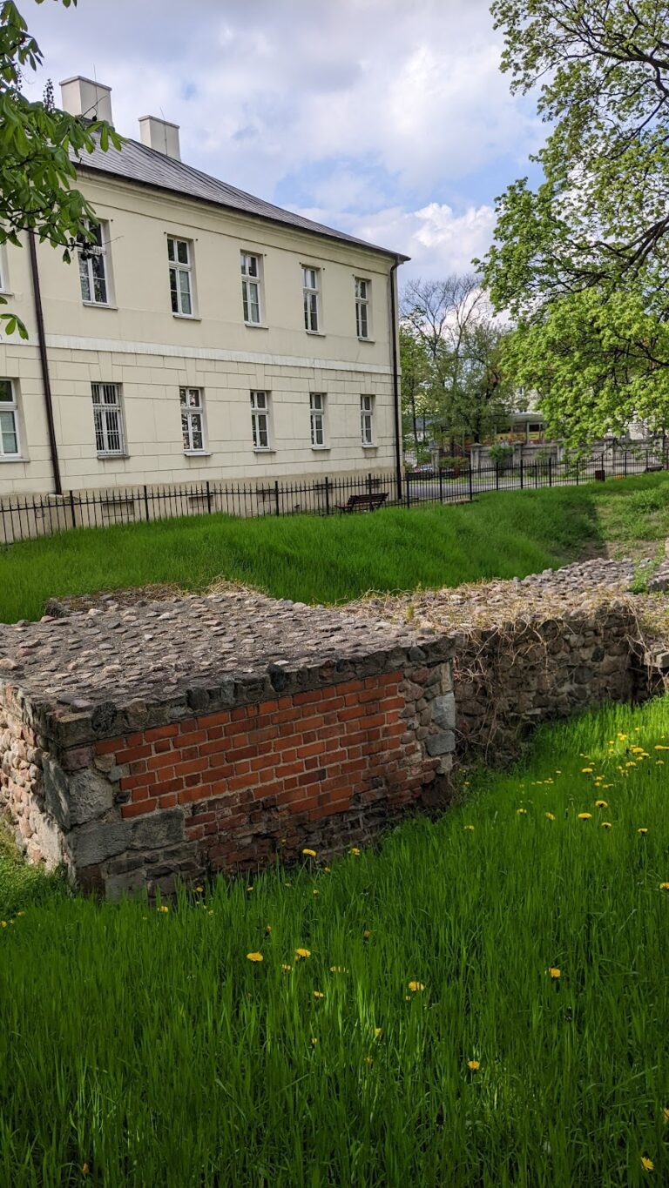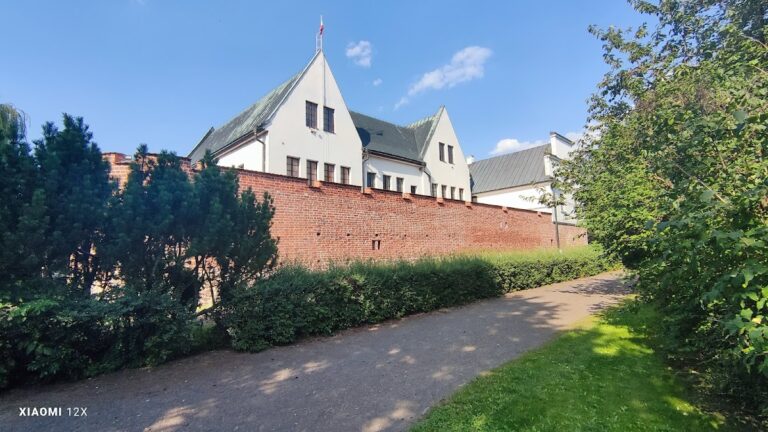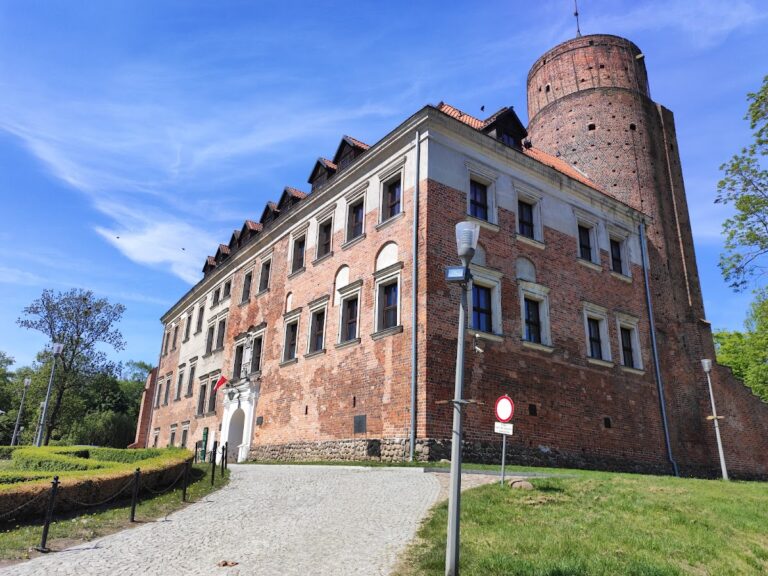Gołuchów Castle: A Renaissance Noble Residence and Museum in Poland
Visitor Information
Google Rating: 4.7
Popularity: Medium
Google Maps: View on Google Maps
Official Website: mnp.art.pl
Country: Poland
Civilization: Unclassified
Remains: Military
History
Gołuchów Castle is located in the municipality of Gołuchów in Poland. It was originally built by the Polish state nobility during the Renaissance period.
The castle’s earliest phase dates back to between 1550 and 1560 when Rafał Leszczyński, who was the voivode (provincial governor) of Brześć Kujawski, commissioned the construction of a multi-storey stone fortress. Its design emphasized defense while reflecting the early Renaissance architectural style. In 1592, the castle was inherited by Rafał’s son, Wacław Leszczyński, a prominent nobleman who later became the voivode of Kalisz and Great Crown Chancellor. Wacław initiated a major renovation from 1600 to 1619 that shifted the castle’s purpose from purely defensive to residential. This modernization expanded the structure with new wings linking a residential building to the original fortress and added an arcaded loggia on the entrance facade, reflecting Renaissance-Mannerist tastes common among magnate estates of the era.
Following the Leszczyński family’s ownership, the castle was sold in 1695 to the Suszki family. Over the next centuries, the property changed hands among several noble families, including the Górowscy, Chlebowscy, Swinarscy, and Suchorzewscy. During this period, the castle was gradually neglected and fell into disrepair.
In the mid-19th century, specifically in 1856 (or possibly 1853 according to some accounts), Tytus Działyński purchased the castle ruins for his son Jan Kanty Działyński in connection with Jan’s marriage to Izabella Czartoryska. The acquisition was intended to serve as their residence once restored. However, Jan’s involvement in the January Uprising against the occupying powers resulted in his exile following a sentence by Prussian authorities, which was lifted in 1871. To protect the estate from confiscation, Izabella formally acquired the castle from her husband’s family.
Between 1875 and 1885, Izabella oversaw an extensive reconstruction and renovation of the castle. The renovation drew on sketches by the French architect Eugène Viollet-le-Duc and Polish architect Zygmunt Gorgolewski, but the final design reflected the input of French architect Maurycy August Ouradou. Unlike earlier efforts to restore the oldest parts, this renovation opened the building toward an inner courtyard with arcades and introduced numerous decorative features such as marble fireplaces and mosaics sourced from Italy, France, and Spain or locally reproduced. Izabella then converted the castle into a public museum by installing her art collection within its walls. She resided nearby in what was formerly a distillery, known as the Czartoryski Palace.
Upon Izabella’s death in 1899, ownership passed to her nephew, Prince Witold Czartoryski. The castle remained with the Czartoryski family until World War II, when the art collection was dispersed and the castle suffered partial damage. From 1951 onward, Gołuchów Castle functioned as a branch of the National Museum in Poznań, exhibiting historic interiors and artwork across Renaissance and later periods. In late 2016, the Polish State acquired the castle from the Czartoryski Foundation, ensuring its preservation within the national heritage.
Remains
The Gołuchów Castle complex is centered around a rectangular stone fortress built in the mid-16th century. This original structure was multi-storey and featured a tower at each corner, typical of early Renaissance military architecture intended for defense. Over time, especially during the early 17th-century modernization, a residential building was added adjacent to the original castle. The new sections connected to the fortress by wings, while the entrance facade was enhanced with an arcaded loggia, lending a more elegant Renaissance-Mannerist appearance suited for noble residence rather than purely military use.
In the late 19th-century reconstruction, the oldest part of the castle was partly opened up to reveal views of an inner arcaded courtyard, replacing earlier attempts at restoring the fortress’s defensive character. Decorative elements introduced during this period included marble fireplaces and window frames along with colorful mosaics. These embellishments were either imported from southern European countries such as Italy, France, and Spain or recreated by local artisans, creating a romantic atmosphere while respecting the castle’s Renaissance roots. Interior spaces prominently display the coat of arms of the Leszczyński family, known as the Wieniawa, often depicted with a crown above the fireplaces and in other visible locations as a reminder of the castle’s original owners.
Surrounding the castle is an extensive dendrological park spanning 158 hectares. Designed by Adam Kubaszewski, the park features a variety of rare and exotic tree species brought to the region during the 19th century. Among these, a native pedunculate oak named “Jan” stands out, measuring 540 centimeters in circumference and rising 25 meters high as recorded in 2014. The park also contains a mausoleum that formerly served as the chapel of St. John the Baptist. This mausoleum is the burial site of Izabella Działyńska, linking the landscape closely with the castle’s historical residents.
The castle complex includes several additional buildings from the 19th century associated with its operation as a noble estate. The Czartoryski Palace, originally a distillery constructed in 1884, served as a nearby residence for Izabella during the restoration period. Other auxiliary structures include an administrative building known as the “kasa,” built after 1870; a steward’s house from 1887; a residential building with a pigsty and henhouse dating to the mid-19th century; stables and carriage houses constructed in 1854–1855; a sheepfold built in 1849 and rebuilt in the mid-19th century; and a cowshed from the late 19th century. These buildings illustrate the estate’s working agricultural dimension alongside its noble function.
Today, the castle’s interiors serve as a museum displaying historic furnishings and art collections. The space also hosts cultural events such as concerts and film productions. Notably, scenes from productions like “Królowa Bona” and “Akademia Pana Kleksa” have been filmed here, underscoring the castle’s lasting cultural presence.
