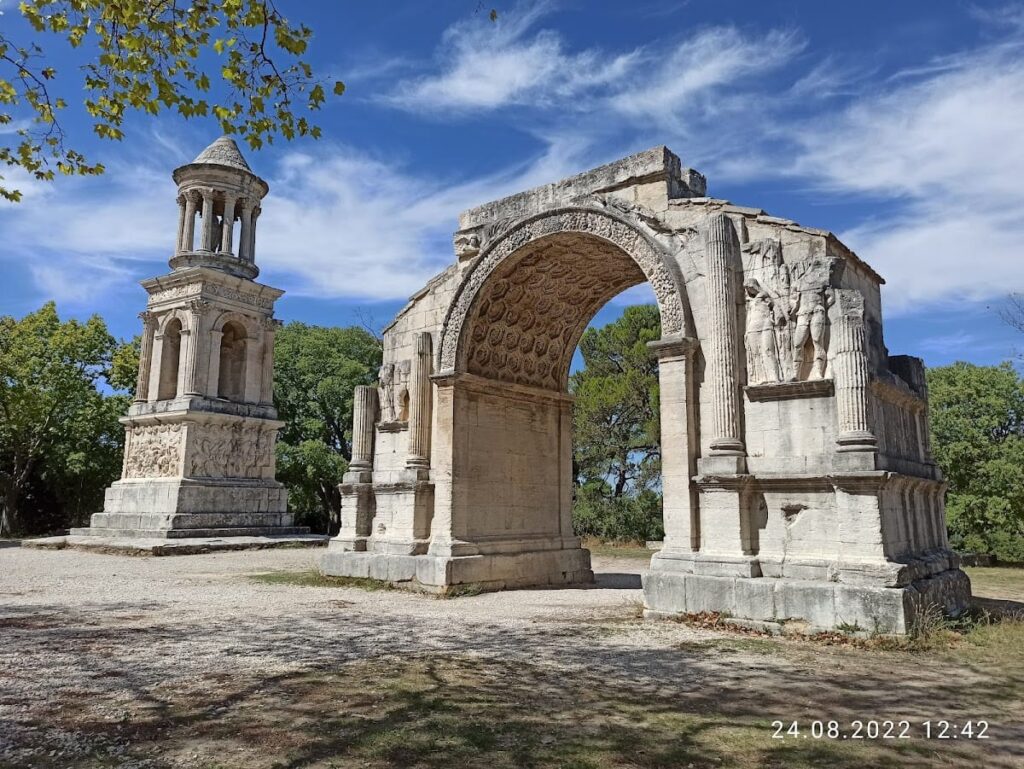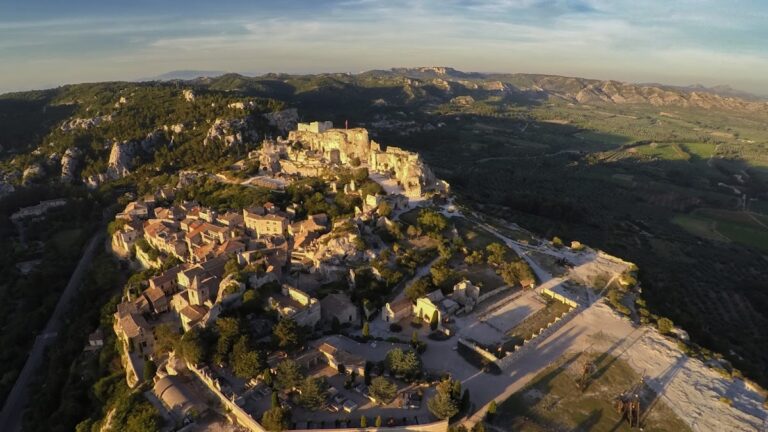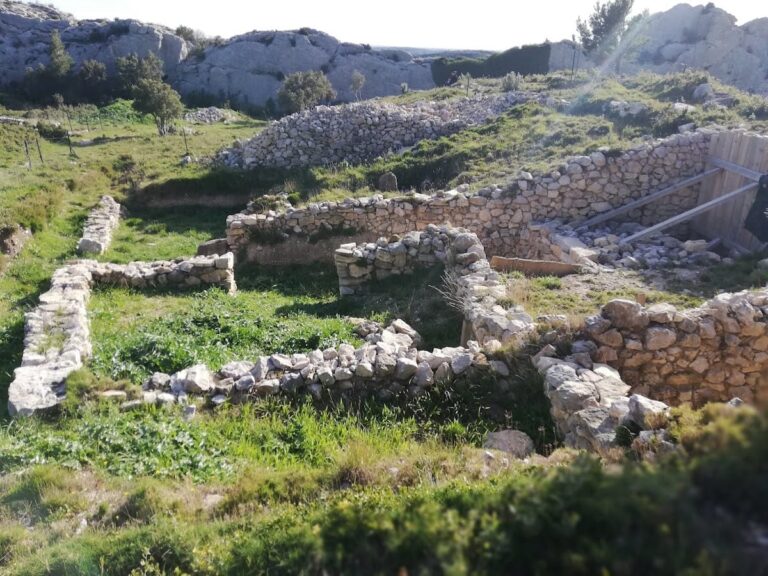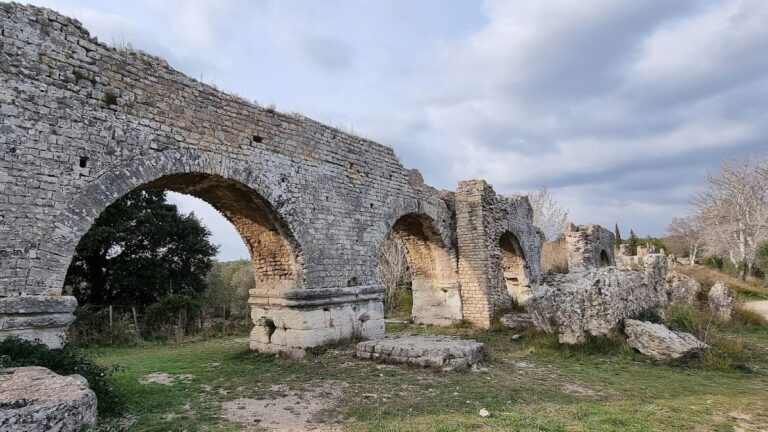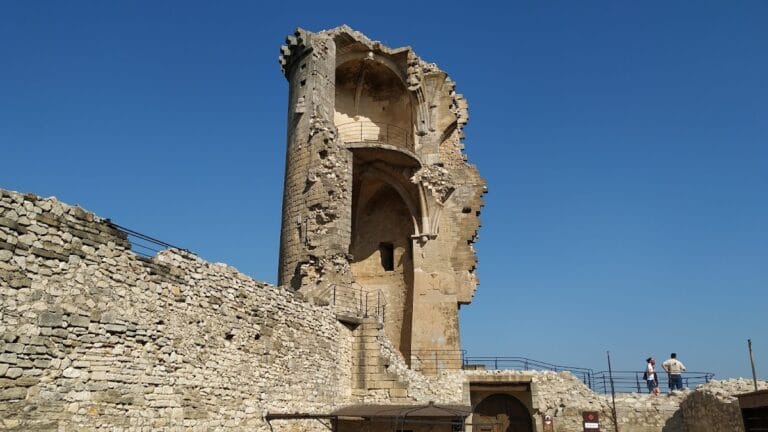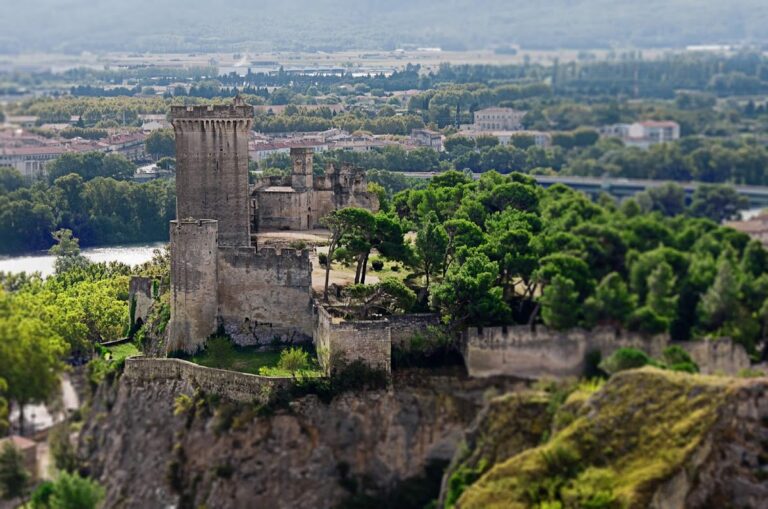Glanum Archaeological Park: A Multi-Period Ancient Settlement in Southern France
Table of Contents
Visitor Information
Google Rating: 4.5
Popularity: Medium
Google Maps: View on Google Maps
Official Website: www.site-glanum.fr
Country: France
Civilization: Celtic, Roman
Remains: Burial, City, Civic, Domestic, Economic, Entertainment, Infrastructure, Military, Religious, Sanitation
Context
Glanum Archaeological Park is situated near Saint-Rémy-de-Provence in the Bouches-du-Rhône department of southern France, positioned at the southern foothills of the Alpilles mountain range. The site occupies a fertile plain traversed by the Glanum river, providing a reliable water source and arable land that supported sustained human settlement. The surrounding limestone ridges and cliffs offered natural defensive advantages and supplied building materials, shaping the settlement’s spatial organization and fortifications.
Initial occupation at Glanum dates to the 6th century BCE, when a Celtic-Ligurian community established a fortified oppidum centered on a sacred spring. Over subsequent centuries, the site experienced successive cultural influences, notably from Greek colonists of nearby Massalia and later Roman imperial authorities. Archaeological stratigraphy and material culture attest to continuous habitation through the Roman period until the late 3rd century CE. The site’s decline corresponds with documented Alemanni invasions and seismic events, which contributed to its abandonment and the foundation of the nearby town of Saint-Rémy-de-Provence.
Systematic archaeological investigations commenced in the early 20th century, uncovering well-preserved remains spanning Celtic, Hellenistic, and Roman phases. The site’s partial burial beneath alluvial deposits and limited modern urban encroachment have contributed to its preservation. Current heritage management prioritizes conservation of the ruins and controlled public access, ensuring the protection of this multi-layered archaeological landscape.
History
Glanum Archaeological Park embodies a significant historical trajectory from its origins as a fortified Celtic-Ligurian settlement to its development as a Roman municipium within Gallia Narbonensis. Its strategic location at a mountain pass and fertile plain attracted early indigenous populations and facilitated cultural exchanges with Greek and Roman civilizations. The site’s evolution reflects broader regional dynamics, including the expansion of Roman authority in southern Gaul and the integration of local communities into imperial structures. The eventual decline and abandonment of Glanum in the late 3rd century CE resulted from external invasions and environmental factors, marking the end of its urban occupation.
Pre-Roman and Celtic-Ligurian Period (6th century BCE and earlier)
Archaeological evidence indicates that Glanum’s earliest occupation extends to the late Bronze Age (circa 1150–800 BCE), with material culture such as pictographic ceramics and bronze pins characteristic of indigenous groups in the region. By the 6th century BCE, the site was established as a fortified oppidum by the Salyens, a Gallic-Ligurian people. The settlement’s location at a natural passage through the Alpilles mountains, adjacent to a perennial spring, provided both strategic defense and religious significance. The spring was dedicated to the local deity Glan (or Glanis), associated with water purity, and venerated alongside the Glanicae, a triple goddess unique to the area. Defensive structures included natural cliffs and ravines supplemented by constructed ramparts reaching up to 16 meters in height, enclosing the sanctuary and parts of the settlement. Epigraphic and onomastic evidence, including personal names such as Vrittakos and Eporix, confirm the community’s strong Gallic identity and cultural practices, including ritual food preparation and martial customs.
Hellenistic Influence and Mediterranean Connections (3rd–1st century BCE)
From the 2nd century BCE, Glanum underwent significant Hellenistic cultural assimilation, largely influenced by trade and interaction with the Greek colony of Massalia (modern Marseille), founded circa 600 BCE. This period is marked by the introduction of Greek architectural forms, including the construction of a bouleuterion—an open-air assembly hall with tiered seating on three sides, a portico supported by Ionic columns, and a central altar adorned with bulls’ heads and dolphin motifs symbolizing legal fidelity. Greek inscriptions employing the Greek alphabet but representing the local Celtic language (Gallo-Greek) attest to a bilingual environment. The sacred spring, initially a simple rock basin, was enclosed within a trapezoidal building featuring a catchment gallery to channel water, serving as a locus for ritual activity dedicated to Glan and the Glanic mothers. The settlement expanded beyond its original ramparts, incorporating Greek-style houses with peristyles and a prytaneion, indicating the adoption of Mediterranean urban models. Silver coinage bearing the ethnic name ΓΛΑΝΙΚΞ (of the Glaniques) reflects the community’s political identity during this era.
Roman Conquest and Early Roman Period (125 BCE – 1st century BCE)
The Roman conquest of southern Gaul in the mid-2nd century BCE, culminating in the destruction of the Salyen oppidum of Entremont in 125 BCE by legions under consul Caius Sextius Calvinus, brought Glanum under Roman dominion. The site endured destruction during the Salyan Wars and a subsequent revolt in 90 BCE, suppressed by consul Caprarius, resulting in damage to major monuments and their replacement with more modest structures. Following Julius Caesar’s conquest of Gaul, Glanum was Latinized from Glanon to Glanum and granted the status of oppidum latinum, conferring Latin rights and partial Roman citizenship. It became the capital of a civitas with established municipal magistracies. Roman urban planning introduced a forum, basilica, curia, thermal baths, and a triumphal fountain supplied by a dam. The bouleuterion’s northern section was overbuilt by twin temples dedicated to the imperial cult, while its southern part was restored and repurposed as a curia. Glanum’s position on the Via Domitia, a major Roman road linking Italy to Hispania, enhanced its strategic and economic significance within Gallia Narbonensis.
Roman Imperial Period (1st century BCE – 3rd century CE)
During the Augustan period, Glanum experienced substantial urban and monumental development. The mausoleum of the Julii family, erected between 30 and 20 BCE near the city entrance, commemorated local elites who had acquired Roman citizenship through military service, notably during the Gallic Wars. The mausoleum’s reliefs depict mythological and historical scenes, including the Battle of Zela (47 BCE), the Calydonian boar hunt, and the Trojan War, underscoring the family’s valor and Roman identity. Twin Corinthian temples dedicated to the imperial cult and a temple to Valetudo, the Roman goddess of health, were constructed near the sacred spring, reflecting the integration of Roman religious practices. The spring’s cult expanded to include deities such as Hercules, attracting veterans seeking healing, including General Agrippa, son-in-law of Augustus. Urban infrastructure was further enhanced by a triumphal fountain and dam. Glanum maintained its role as a regional administrative and religious center within Gallia Narbonensis, benefiting from imperial patronage and connectivity.
Late Antiquity and Abandonment (3rd century CE)
In the late 3rd century CE, Glanum suffered extensive destruction during the Alemanni invasions that affected much of Gaul around 270 CE. Archaeological stratigraphy reveals widespread damage to public and private structures. The population gradually abandoned the site, relocating northward to establish the settlement that became Saint-Rémy-de-Provence. Building materials from Glanum’s dismantled monuments were reused in the new town. Over subsequent centuries, the site was buried beneath nearly eight meters of alluvial deposits, preserving only the monumental mausoleum and triumphal arch—collectively known as Les Antiques—visible above ground. The dromos well, originally a sacred water source dating to the late 2nd century BCE, was covered by the Roman forum and later repurposed as a water reservoir and refuse pit during the quarrying phase. No evidence indicates significant occupation after this period, marking the definitive end of Glanum as an inhabited urban center.
Modern Rediscovery and Archaeological Excavation (20th century to present)
Although the monumental remains of Glanum were noted as early as the 16th century, systematic archaeological excavations began in 1921 under the direction of figures such as Jules Formigé, chief architect of historic monuments, and Pierre de Brun, a botanist and geologist. Henri Rolland’s leadership from 1941 significantly advanced the understanding of the site’s complex stratigraphy and urban development. Excavations have revealed overlapping Celtic, Hellenistic, and Roman layers, including public buildings, private residences, and religious structures. Since the 1980s, research by French institutions such as CNRS and IRAA has focused on preservation and further exploration, with Inrap conducting diagnostic operations prior to restoration. The site is currently managed as an archaeological park with controlled public access and ongoing conservation. Artifacts recovered from Glanum are exhibited in the Musée des Alpilles in Saint-Rémy-de-Provence, contributing to scholarship on the region’s ancient heritage.
Daily Life and Importance by Period
Hellenistic Influence and Mediterranean Connections (3rd–1st century BCE)
During the Hellenistic period, Glanum’s inhabitants, primarily the indigenous Salyens, adopted Greek cultural and architectural elements while maintaining local traditions. The social structure included local elites who participated in civic assemblies held in the bouleuterion, reflecting political organization influenced by Greek models. Economic activities extended beyond subsistence agriculture to artisanal production and regional trade, facilitated by proximity to Mediterranean routes and the Greek colony of Massalia. Workshops likely produced pottery and metal goods, while the sacred spring’s enclosure suggests ritual tourism or pilgrimage. Dietary evidence indicates consumption of cereals, olives, and fish, consistent with Mediterranean staples. Clothing combined Gallic tunics with Greek-style cloaks and sandals. Domestic architecture featured Greek-style houses with peristyles and decorative stonework, while public buildings served administrative and religious functions. Markets provided local and imported goods, and transport relied on footpaths and pack animals through the Alpilles passes. Religious life centered on the cult of Glan and the Glanicae, with inscriptions in Greek letters attesting to a bilingual cultural environment.
Roman Conquest and Early Roman Period (125 BCE – 1st century BCE)
Following Roman conquest, Glanum underwent significant Romanization in civic status and urban organization. The population gained Latin rights and partial Roman citizenship, integrating into the imperial administrative framework as a civitas capital. Social hierarchy included Roman magistrates such as duumviri and prominent local families like the Julii, who attained citizenship through military service. Economic life diversified with the establishment of Roman infrastructure, including a forum, basilica, curia, and thermal baths. Agriculture remained central, focusing on grain, olives, and vines, supporting local consumption and trade along the Via Domitia. Artisans and merchants operated at household and workshop scales, producing pottery, textiles, and metalwork. The triumphal fountain and dam demonstrate advanced urban water management. Dietary habits incorporated Mediterranean staples such as bread, olives, wine, and fish, while clothing followed Roman fashions of tunics and cloaks. Houses featured mosaics and hypocaust heating, indicating increased comfort and wealth. Markets in the forum provided access to imported goods from across the empire. Religious practices evolved to include Roman deities such as Valetudo and the imperial cult, with temples constructed near the sacred spring. Veterans and citizens participated in public rituals and festivals. The bouleuterion was repurposed for Roman civic functions, illustrating institutional continuity amid transformation.
Roman Imperial Period (1st century BCE – 3rd century CE)
In the Imperial era, Glanum’s population comprised Roman citizens, veterans, and local inhabitants integrated into Roman social and religious structures. Elite families, notably the Julii, maintained prominence, commemorated by monumental funerary architecture. Civic officials administered municipal affairs, while religious colleges such as the Dendrophores oversaw cult activities. Economic life flourished with intensified agriculture, including olive oil and wine production, supported by fertile plains. Craftsmanship and trade expanded, with workshops producing mosaics, sculpture, and everyday goods. The urban landscape featured richly decorated domus with mosaic floors and painted walls, thermal baths, and public amenities. Diet remained Mediterranean, with archaeological finds confirming consumption of cereals, olives, fish, and wine. Clothing adhered to Roman styles, including tunics, togas, and sandals. Domestic architecture included courtyards, kitchens, and storage rooms, reflecting complex household organization. Markets in the forum facilitated commerce in local and imported products, while transport relied on the Via Domitia and regional roads. Religious life integrated Roman and local cults; temples dedicated to the imperial cult, Valetudo, and Hercules stood near the sacred spring, which attracted pilgrims seeking healing. Rituals included offerings and festivals, with inscriptions documenting priestly roles. Glanum functioned as a municipium and regional center, its civic identity reinforced by monumental architecture and participation in imperial cult practices, reflecting its integration into the Roman Empire.
Late Antiquity and Abandonment (3rd century CE)
The late 3rd century CE witnessed the decline of Glanum following Alemanni invasions and environmental disturbances. The population diminished as inhabitants relocated to establish Saint-Rémy-de-Provence, repurposing building materials from Glanum. Social and economic structures collapsed, with civic institutions ceasing operation. Archaeological evidence indicates abandonment of public buildings and domestic spaces. The dromos well, once a sacred site, was converted into a reservoir and refuse pit, signaling the cessation of religious functions. Economic activities contracted sharply, with no evidence of continued artisanal production or trade. Daily life likely became rural and dispersed, with surviving inhabitants adapting to new settlements. Religious practices transferred to the emerging community. Transport and market functions shifted accordingly. Glanum’s role as a municipium ended, marking its transition from an urban center to an archaeological site preserved beneath alluvial deposits until modern rediscovery.
Remains
Architectural Features
Glanum Archaeological Park preserves a diverse array of structures spanning from its 6th century BCE Celtic-Ligurian origins through the Roman Imperial period. The site’s architecture encompasses defensive ramparts, religious sanctuaries, civic buildings, residential houses, and water management infrastructure. Construction techniques vary, including large-scale stone masonry (grand appareil) characteristic of Hellenistic public buildings, and Roman ashlar masonry and concrete in later monuments. The urban layout reflects an initial fortified oppidum that expanded into a Roman municipium with a defined forum and orthogonal street grid. Defensive walls, particularly the southern rampart reaching approximately 16 meters in height, incorporate earlier fortifications dating to the 6th century BCE. The city’s paved streets include integrated drainage systems and lead water pipes, demonstrating advanced urban infrastructure. Expansion beyond original fortifications occurred during the Hellenistic and Roman periods, followed by contraction and abandonment in the late 3rd century CE.
Key Buildings and Structures
The Bouleuterion (Assembly Hall)
Constructed in the late 2nd century BCE, the bouleuterion is a rectangular open-air assembly hall exemplifying Hellenistic architectural influence. Built using large-scale stonework, it features tiered seating on three sides and a wide portico supported by three Ionic columns. The auditorium includes a speaker’s pulpit and a central circular altar decorated with a garland and bulls’ heads; the altar’s crown is an Ionic capital adorned with papyrus scrolls and dolphins symbolizing fidelity to law. In the early Roman period, the northern section was covered by the perimeter of twin temples dedicated to the imperial cult, while the southern part was restored and repurposed as a curia (council chamber). This monument is unique in France and reflects the Greek cultural imprint on Glanum’s civic architecture.
The Sacred Spring and Enclosure
The sacred spring, originally a simple basin cut into bedrock, was enclosed within a trapezoidal building constructed in the 2nd century BCE. The basin remains continuously watered and is accessed via a paved corridor and a staircase descending three flights of twenty-two steps. A partially reconstructed ashlar arch supports the roof and stabilizes the walls. A catchment gallery channels water from the watershed into the deep reservoir. Initially dedicated to the god Glan and the Glanic mothers, the spring’s cult expanded under Roman rule to include Valetudo, goddess of health, and Hercules. The spring complex occupies the city’s southern, highest sector and is enclosed by a stone wall built in the late 2nd or early 1st century BCE, featuring a large cart gate and a smaller pedestrian gate flanked by earlier ramparts.
The Dromos Well
Uncovered beneath the Roman forum in the late 1980s, the dromos well dates to the late 2nd century BCE. It measures approximately 10 meters in depth and 3 meters in diameter. The well includes a covered staircase with 37 steps providing direct access to water. Considered a sacred water cult site, it was associated with a nearby temple. During Roman times, the well was covered by the forum; following abandonment, it was repurposed as a water reservoir and refuse pit. Archaeological finds within include three limestone theater masks, imperial marble dedications, and a Hercules head. This well is unique in France for its type and state of preservation.
The Bona Dea Altar
Dating to circa 100 CE, the Bona Dea altar is an original dedication located in the southern half of a former Hellenistic market area, transformed during the Roman period. The altar was dedicated by the priestess Loreia to the “ears” of the goddess, symbolized by a crown representing those who listen to prayers. The cult of Bona Dea at Glanum was linked to Cybele and the religious college of the Glanic Dendrophores, who conducted spring rituals involving the procession of a sacred pine tree symbolizing the god Atys.
The Mausoleum of the Julii (Les Antiques)
Constructed between 30 and 20 BCE, the mausoleum is a Gallo-Roman funerary monument commemorating a member of the local Julii family who received Roman citizenship for military service. The monument comprises a square base decorated with reliefs on all four sides depicting mythological and historical scenes: the battle between Greeks and Amazons, the Calydonian boar hunt featuring Meleager and the Dioscuri, a Trojan War episode depicting the fight for Patroclus’ body, and a battle scene interpreted as the deceased’s military valor. The mausoleum is surmounted by a small round temple housing statues of the deceased and likely his son, both depicted wearing togas. Two large statues originally crowned the monument. An inscription on the north face honors Sextus, Marcus, and Lucius Julius, sons of Caius, dedicated to their ancestors.
The Triumphal Arch (Les Antiques)
Located outside the northern city gate, the triumphal arch was erected at the end of Augustus’ reign, several decades after the mausoleum. The upper portion bearing the dedicatory inscription is missing. Sculptural decoration on the arch’s south face illustrates Roman dominance, including a seated female figure atop a pile of weapons and bound Gaulish prisoners. The reverse side depicts pairs of Gaulish captives. The arch marked the city’s northern entrance at the crossroads of the Via Domitia and symbolized Roman authority and conquest.
The Forum and Geminate Temples
The Roman forum, constructed circa 20 BCE following the Salyen Wars, served as the city’s monumental civic center. It comprises a basilica, curia, and two Corinthian-style geminate (twin) temples enclosed on three sides by colonnades. Partial reconstruction of one smaller temple’s corner reveals three columns and an entablature characteristic of the early Augustan period. The geminate temples were dedicated to the imperial cult. The forum is situated centrally between the northern residential quarter and the southern sacred spring precinct.
The Curia and Basilica
The curia is a large Roman building with an apse that functioned as the council chamber and tribunal. Adjacent to it is a basilica featuring a peristyle supported by twenty-four pillars, with surviving foundations and pillar bases. Beneath the basilica lie remains of an earlier basilica and three Hellenistic houses. Together, these structures formed the administrative and judicial core of Roman Glanum.
The House of Antes (Maison des Antes)
This Hellenistic-style residence is named for its two square pilasters (antes) topped with Corinthian capitals. The house features a peristyle courtyard surrounded by twelve Tuscan columns, two stories, and three wings. The peristyle encloses a small basin that collected rainwater from the roof, which was channeled into a cistern and overflowed into the street sewer. Seven of the original twelve columns have been reconstructed. The house is located in the city’s northern quarter.
The House of Atys
Situated near the site entrance, the House of Atys is a small Hellenistic dwelling named after the god Atys (Attis), associated with a marble relief discovered during excavations. The house contains an impluvium (rainwater basin), a well with a curb at the street edge, and stone benches. It likely served as a schola (meeting hall) for the Dendrophores religious college connected to the nearby temple.
The Roman Baths (Thermes Romains)
Located in the northern residential quarter, the Roman baths comprise a cold room (frigidarium), two heated rooms (caldaria) equipped with hypocaust heating systems, a palaestra (exercise yard), and a swimming pool (natatio). The natatio was supplied by a fountain decorated with a theatrical mask. The hypocaust system and pool remain visible, illustrating advanced Roman bathing technology and social practices.
The Sacred Spring Area and Temple of Valetudo
The sacred spring precinct is enclosed by a stone wall constructed in the late 2nd or early 1st century BCE, pierced by a large cart gate and a smaller pedestrian gate. This wall incorporates earlier ramparts dating from the 6th to 3rd centuries BCE, reaching approximately 16 meters in height. Just inside the gate stands a building with a Doric columned portico, originally built in the 2nd–1st centuries BCE and rebuilt around 40 BCE. This structure contains basins fed by water conduits, likely used for ritual purification. The small temple dedicated to Valetudo, Roman goddess of health, was erected by Agrippa, son-in-law of Augustus, probably during his first Gaulish campaign in 39 BCE. The temple’s Corinthian columns date to the late Roman Republic.
The Small Chapel of Hercules
Near the sacred spring lies a chapel dedicated to Hercules as guardian of the waters. Excavations uncovered six altars dedicated to Hercules and a 1.3-meter-high statue torso depicting Hercules holding a water vase. An inscription on the statue base honors the safe return of Tribune C. Licinius Macer and soldiers from a 2nd-century CE military campaign. The chapel and altars attest to the continued significance of water cults at Glanum during the Roman period.
Defensive Walls and Gates
The city’s defensive system combines natural cliffs with constructed ramparts. The southern valley is enclosed by a stone wall featuring a large gate for carts and a smaller pedestrian gate, flanked by older walls dating from the 6th to 3rd centuries BCE. The rampart wall reaches approximately 16 meters in height. The northern city gate is marked by the triumphal arch (Les Antiques), which served as a monumental entrance.
Other Hellenistic and Roman Houses
Several Hellenistic houses with painted plaster and mosaic decoration have been excavated beneath or near the Roman basilica and curia. These include the House of Two Alcoves, the House of Sulla (named after an inscription on a mosaic), and the House of Painted Plasters. A small Hellenistic house located in front of the palaestra and natatio features a mosaic depicting a goat head on a black and stone tesserae background.
Streets and Infrastructure
The main street runs north-south through the city, paved with stone slabs and covering a sewer on its right side. The city possessed an extensive water supply system, including lead pipes and drainage networks. The dromos well and sacred spring were integral water sources incorporated into the urban fabric, supporting both domestic and ritual needs.
Other Remains
Remains of a small Hellenistic market with Doric columned shops have been identified; half of this market was replaced during the Roman period by the temple of Bona Dea. Archaeological evidence also indicates the presence of wine-smoking buildings (fumoirs) used for wine preservation. Indigenous Gaulish houses from the original village persist in parts of the site. Surface traces and partial walls of various buildings and fortifications are visible but remain unexcavated.
Archaeological Discoveries
Excavations at Glanum have yielded artifacts spanning Celtic, Hellenistic, and Roman periods. Pottery assemblages include late Bronze Age pictographic ceramics and a variety of amphorae and tableware from later phases. Inscriptions in Greek and Latin alphabets document local cults, municipal institutions, and dedications to deities such as Bona Dea and Hercules. Coinage bearing the ethnic name of the Glaniques alongside Roman imperial issues reflects economic activity and political affiliations. Tools related to agriculture and crafts, domestic objects such as lamps and cooking vessels, and religious artifacts including statuettes, altars, and ritual vessels have been recovered. Many finds derive from sanctuaries, domestic quarters, and street layers, illustrating diverse aspects of daily life and religious practice. The assemblage includes both locally produced and imported items, indicating trade connections within the Mediterranean world.
Preservation and Current Status
The mausoleum and triumphal arch (Les Antiques) are among the best-preserved Roman monuments in France, visible above ground and stabilized through conservation efforts. The bouleuterion, sacred spring enclosure, and forum buildings survive in varying states of preservation, with partial reconstructions of columns and walls. The dromos well remains largely intact underground. Residential houses and baths are partially preserved, with foundations, walls, and architectural elements extant. Restoration has employed original materials where feasible, supplemented by modern interventions to stabilize structures. Vegetation growth and erosion present ongoing challenges, and some areas remain fragile. The site is managed by French heritage authorities, including the Centre des Monuments Nationaux, with continued archaeological research and preservation activities. Some structures are stabilized but not fully restored to maintain archaeological integrity.
Unexcavated Areas
Significant portions of the ancient city, estimated to cover approximately twenty hectares, remain unexcavated. These include residential districts, workshops, and sections of the defensive system. Surface surveys and geophysical studies suggest the presence of buried remains beneath sediment and modern land use. Excavations are limited by conservation policies aimed at protecting the site’s integrity. Future research may target these areas, although no extensive new excavations have been recently undertaken due to preservation priorities.


