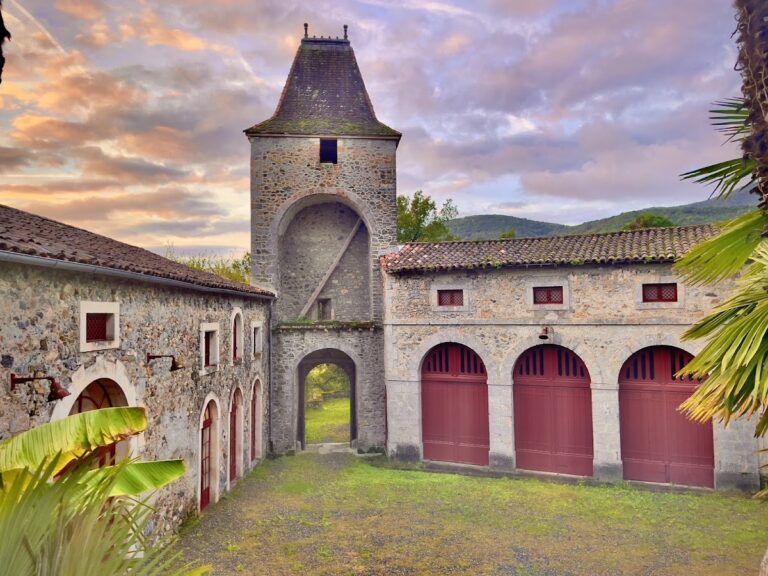Villa of Lassalles near Montmaurin: A Gallo-Roman Estate in Southwestern France
Visitor Information
Google Rating: 4.6
Popularity: Very Low
Google Maps: View on Google Maps
Official Website: www.montmaurin-archeo.fr
Country: France
Civilization: Roman
Remains: Domestic
History
The Gallo-Roman villa of Lassalles is situated near Montmaurin in the Haute-Garonne department, within the Occitanie region of southwestern France. This area, known as Comminges, lies at the foothills of the Pyrenees mountains. The villa was established by the Romans in the mid-1st century AD during the period of relative peace known as the Pax Romana.
Initially, the site functioned as a large agricultural estate spanning over 1,000 hectares. It supported a workforce of approximately 500 laborers and included numerous buildings for housing workers and managing farm activities. These structures were clustered near the Save river, surrounding the main residence of the estate owner.
In the late 2nd or 3rd century, the villa appears to have been partially or completely abandoned, possibly due to flooding from the nearby Save river. After this period of decline, the estate underwent significant transformation in the late 4th or early 5th century. It was remodeled into an opulent residence featuring two Greco-Roman style peristyles, or columned courtyards, reflecting a shift from purely agricultural use to a more luxurious dwelling.
The villa remained occupied until the late 5th or early 6th century, after which it was definitively deserted. Some scholars have proposed a connection between the villa and the Roman imperial family, particularly the family of Nepotianus, who briefly claimed the imperial title in 350 AD. It is suggested that his mother, Eutropia II, may have spent part of her youth at Montmaurin, although this link remains speculative.
Interest in the villa’s Roman origins began in the 19th century. In 1865, Anthyme Saint-Paul first identified the site’s Roman character. Subsequent excavations and surveys were conducted by Isidore Miro and Abbé Jean-Marie Couret between 1879 and 1882, culminating in a general site plan published in 1903. More extensive archaeological work took place from 1947 to 1960 under Georges Fouet. The villa was officially recognized as a historic monument in 1949 and is now managed by the Centre des monuments nationaux.
Remains
The villa covers about four hectares and is oriented from southwest to northeast. Its main façade stretches roughly 117 meters and the complex once contained around 200 rooms. The layout centers on a semicircular honor courtyard bordered by colonnades. This courtyard includes a hexagonal temple of Gaulish design and an altar, indicating a blend of local and Roman religious influences.
Behind the courtyard lies a large vestibule that leads to the main residential block. This area is arranged around several courtyards and interior gardens, designed to provide views of the Pyrenees mountains. The residential section features two peristyles, or columned courtyards. The larger peristyle measures about 60 meters in diameter and is surrounded by chambers. The smaller peristyle to the northeast contains apses, semi-circular recesses, decorated with green spaces and aquariums.
A thermal wing is located to the northwest of the residence. It includes a nymphaeum, a monument dedicated to water nymphs often used as a decorative fountain, and an open-air swimming pool known as a piscina. The heating system employed hypocaust technology, which circulated warm air beneath the floors to heat the rooms.
The villa also housed various workshops, including forges, a tile and brick factory, and a weaving workshop, reflecting its role as a self-sufficient agricultural and production estate. Near the southern end of the main façade, about 60 meters from the Save river, lie the ruins of a multi-room building. This structure features a 3.42-meter-high mass that likely supported a heavy elevated construction.
Adjacent to this building is a deep, sealed pit approximately 10.6 meters deep. This pit contains a mixture of ashes, bones, jewelry, coins, tools, and debris from demolition. It may have served as a rainwater collector or a funerary well. The lower part of the pit is well constructed, while the upper 2.6 meters contain ash deposits protected by multiple closures.
Decorative elements found at the villa include marble, mosaics (especially notable in an antechamber) and statues. The remains are well preserved and remain in situ, providing valuable insight into the villa’s architectural and cultural history. Artifacts recovered from the site are displayed in the Montmaurin museum.










