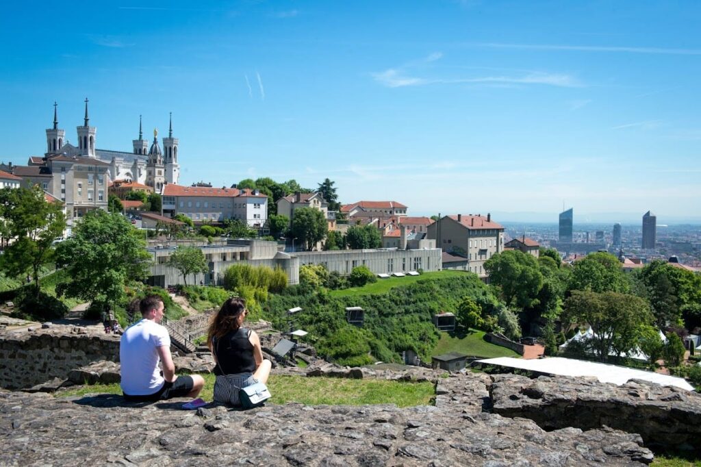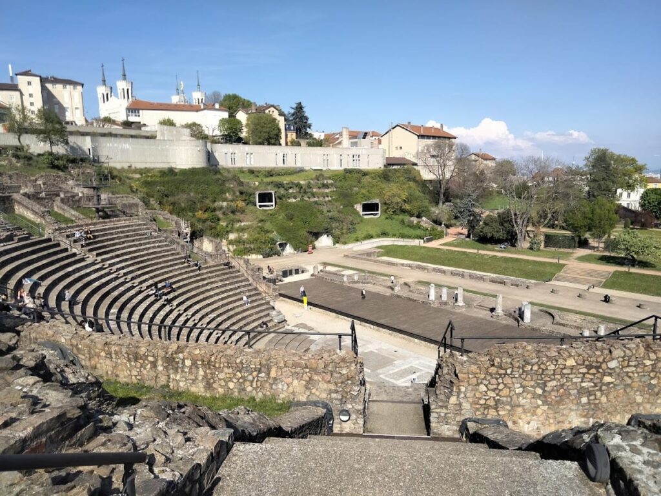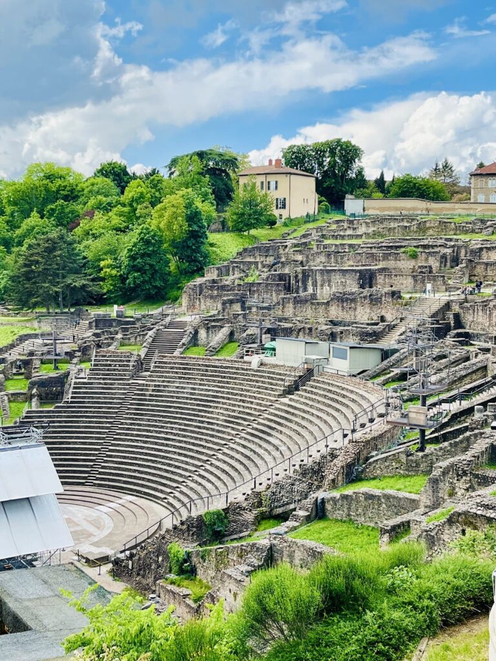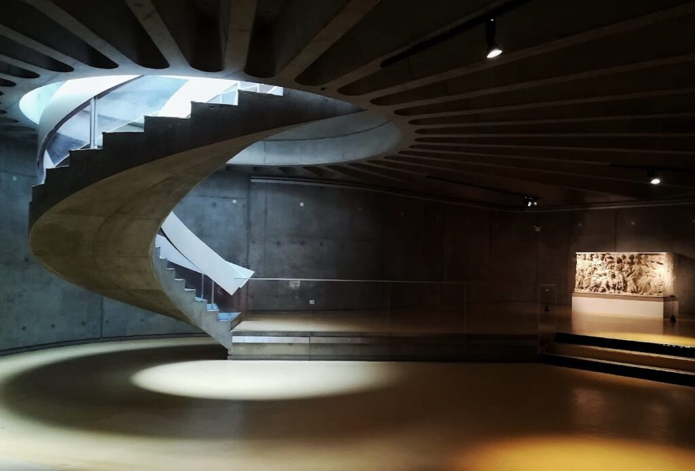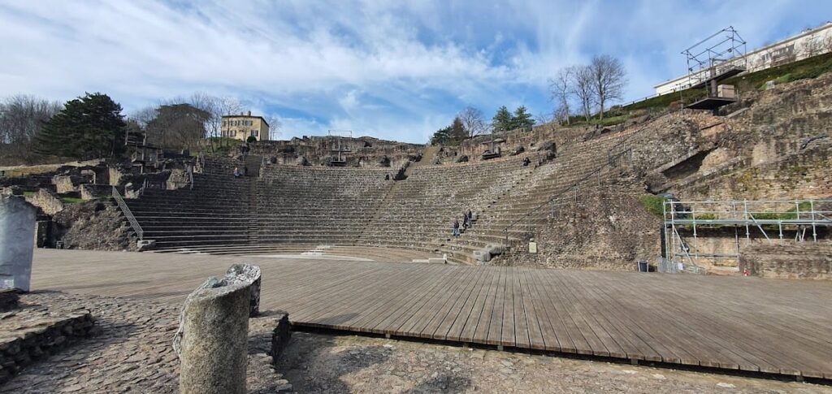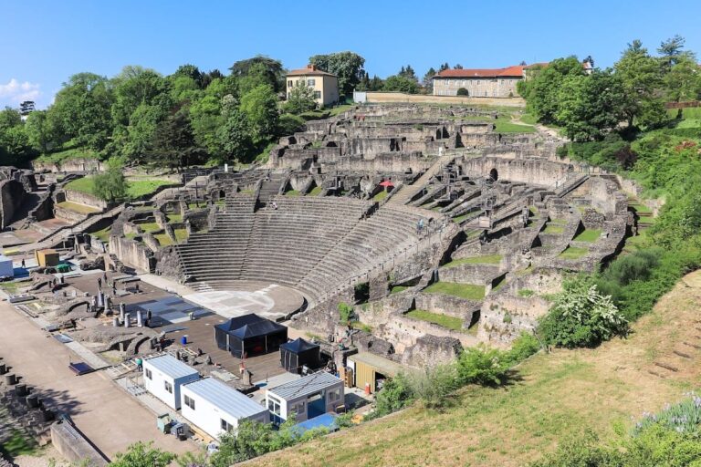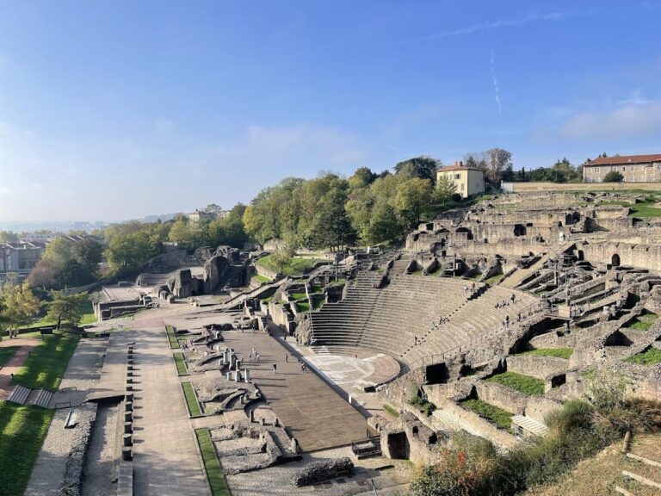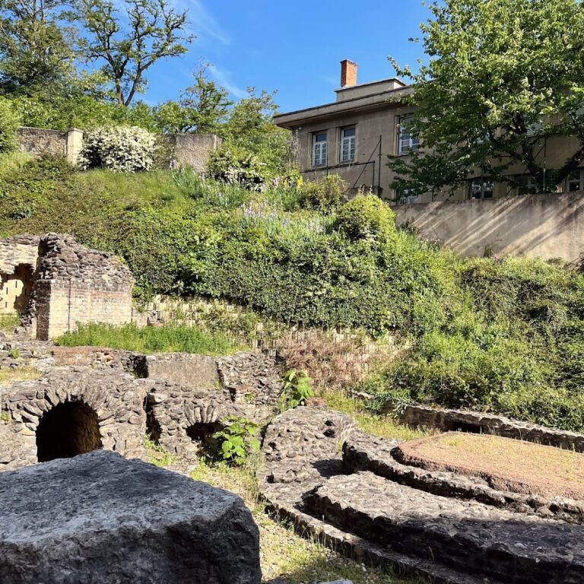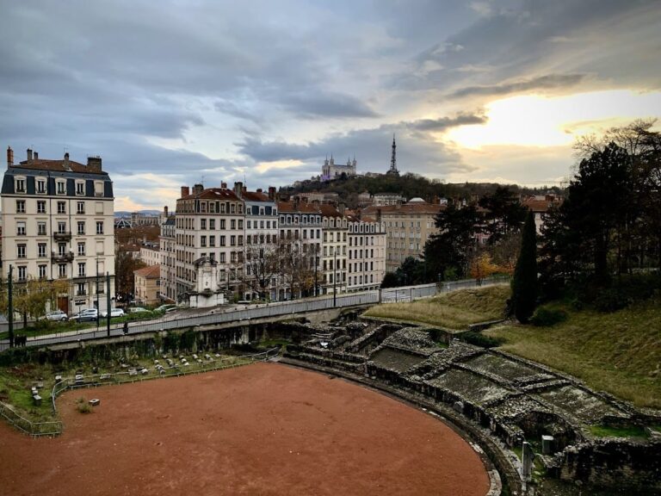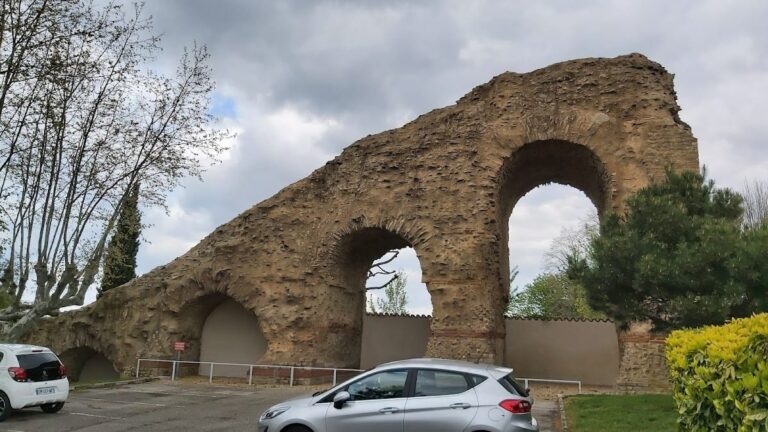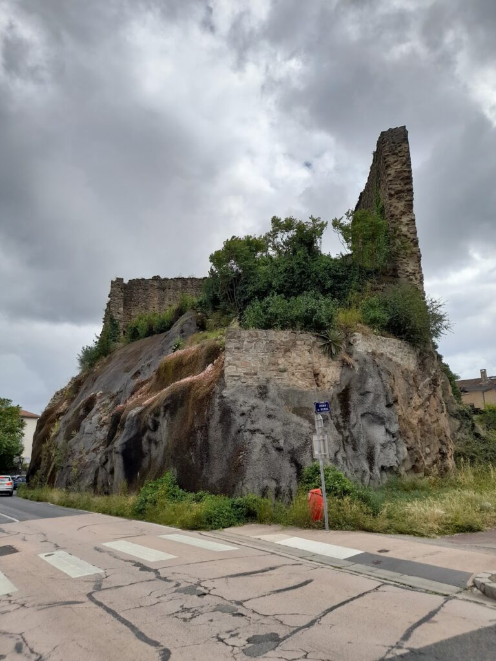Gallo-Roman Theatre of Lyon-Fourvière
Visitor Information
Google Rating: 4.6
Popularity: Medium
Google Maps: View on Google Maps
Official Website: lugdunum.grandlyon.com
Country: France
Civilization: Roman
Remains: Museum
History
The Gallo-Roman Theatre of Lyon-Fourvière is located in Lyon, within the Auvergne-Rhône-Alpes region of modern France. It was built by the Romans during the establishment of the colony of Lugdunum, which became a major urban center in Roman Gaul.
Construction began around 15 BCE under Emperor Augustus. The initial phase created a theatre built into the slope of Fourvière hill, featuring two tiers of seating and accommodating about 5,700 spectators. This theatre served as a venue for comedic plays accompanied by music, with performances held from spring through autumn.
In the early 2nd century CE, likely during Emperor Hadrian’s reign, the theatre was expanded. A third tier of seating was added, increasing capacity to approximately 10,000, making it the second largest theatre in Roman Gaul after the one in Autun. This expansion reflected the growing importance of Lugdunum as a cultural center.
References to the theatre in ancient texts are limited. Suetonius mentions games under Emperor Caligula that may have taken place there, while a fragment from Cassius Dio notes theatrical performances in the early 3rd century. These suggest the theatre remained active for several centuries.
From the 4th century onward, the theatre fell into decline. The rise of Christianity, which opposed theatrical spectacles, contributed to its abandonment. During the Middle Ages, the site was repurposed as a quarry for building materials, leading to significant loss of its original structure.
Buried under debris and soil for centuries, the theatre was rediscovered in the late 19th century. Systematic excavations and restorations began in 1933 under archaeologists Pierre Wuilleumier and Amable Audin. Today, the theatre forms part of a protected archaeological complex alongside the neighboring Odeon and the Gallo-Roman Museum, recognized as a UNESCO World Heritage site.
Remains
The theatre’s layout follows a semicircular design typical of Roman theatres, built into the natural slope of Fourvière hill. Its cavea, or seating area, has an external diameter of 108.5 meters and originally included three tiers: the ima cavea with 20 stone steps, the media cavea with 16 steps, and the summa cavea, likely made of wood, with 12 steps. Seating was divided into 25 wedge-shaped sections, accessed by staircases from both the orchestra and the street above.
The orchestra, a semicircular space 25.5 meters wide, was reserved for dignitaries. It featured four low steps made of white Carrara marble and was surrounded by a balustrade combining white marble and Greek cipolin stone. The orchestra floor was paved with a colorful marble mosaic designed to channel rainwater into an underground sewer system.
The stage building, or frons scaenae, measured 60.7 meters in width and was flanked by two rectangular wings resembling basilicas. These wings served as side entrances and backstage areas. The stage itself was 48 meters wide, 10 meters deep, and elevated 1.2 meters above the orchestra.
Beneath the stage lay the hyposcene, an understage area measuring 56.5 by 6.5 meters. It was divided by a transverse wall and supported by square pillars holding up the stage floor. A curtain pit, 46 meters long and 5 meters deep, contained limestone guide blocks that allowed vertical movement of the stage curtain.
The foundations of the stage wall were about 8.9 meters thick and included three large semicircular niches with double doors. The central “royal door” was 3.2 meters wide, flanked by two lateral doors each 2.75 meters wide, following the design principles described by the Roman architect Vitruvius.
Construction materials included locally quarried gneiss and granite for the main structure. Decorative elements used imported stones such as granite, syenite, porphyry, cipolin, and various marbles sourced from Italy, Greece, North Africa, and Egypt. The theatre was originally equipped with a velum, or awning, supported by stone consoles with holes for wooden poles around the cavea’s perimeter.
Behind the stage was a large esplanade approximately 78 by 65 meters, bordered by porticoes built in two phases corresponding to the theatre’s construction stages. Archaeological excavations uncovered column bases, a vaulted sewer, and remains of a basin coated with waterproof mortar in this area.
Today, the theatre’s remains are partially restored and stabilized using cement mortar and local stone. The upper tiers of the cavea have mostly collapsed, exposing the radial supporting piers and vaulted substructures beneath. Access to the orchestra and seating was provided by two large vaulted corridors called aditus maximi, which run under the seating and connect to entrances from the south plaza and the hilltop. A covered gallery with stairs also facilitated movement within the theatre.
